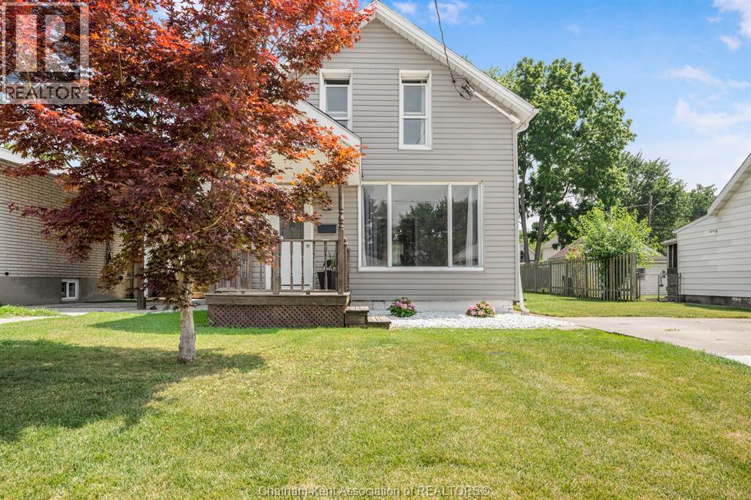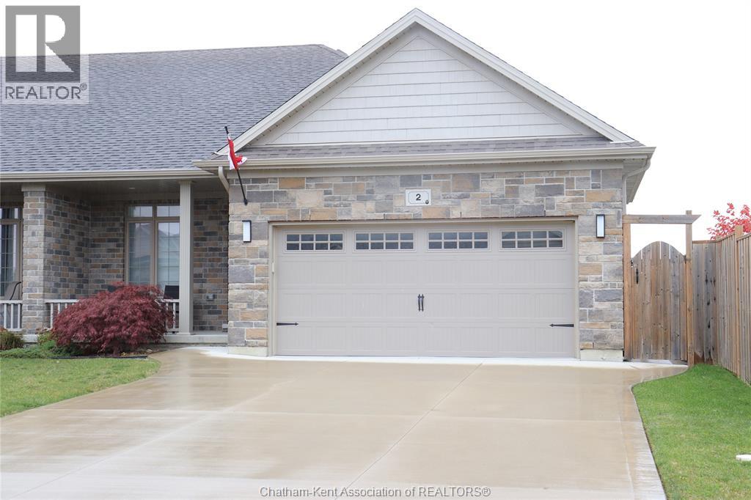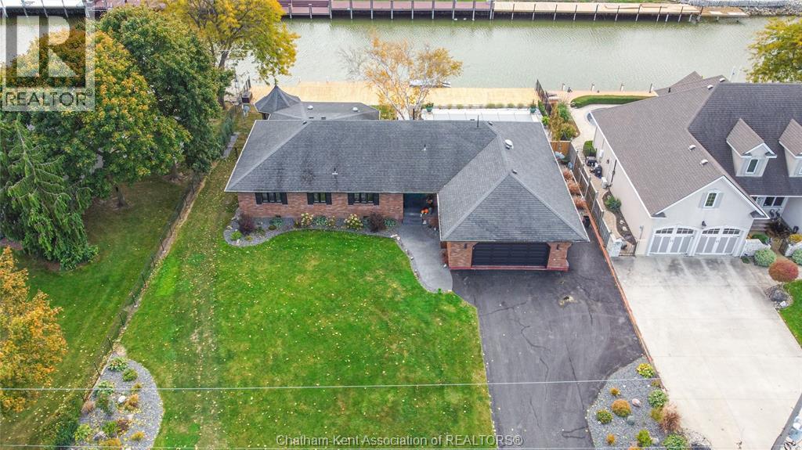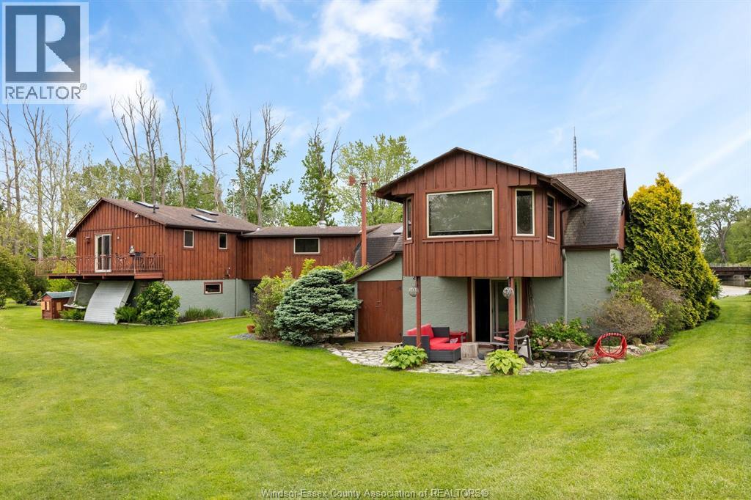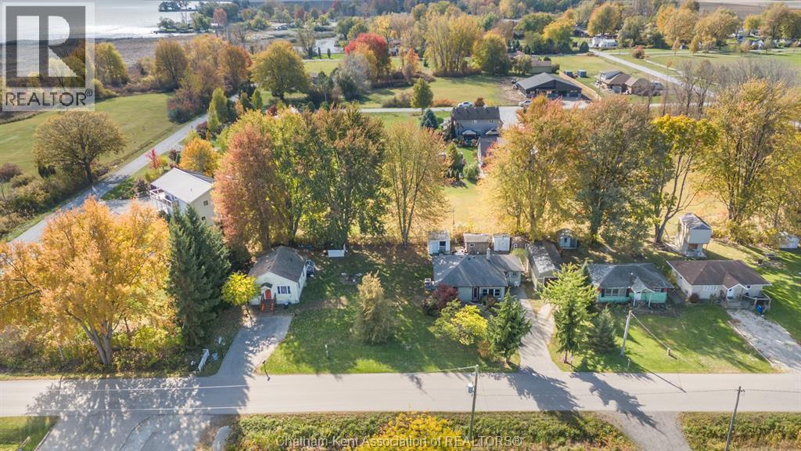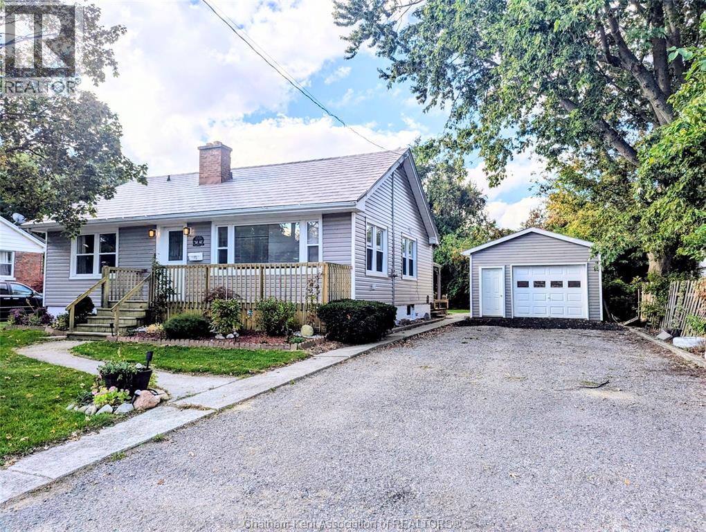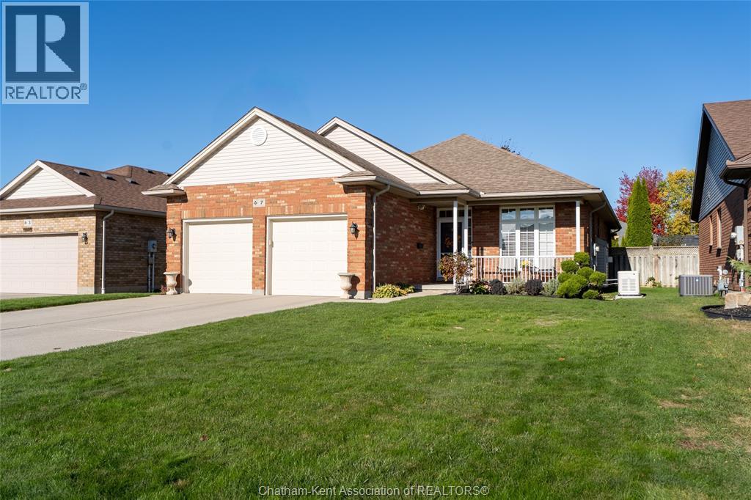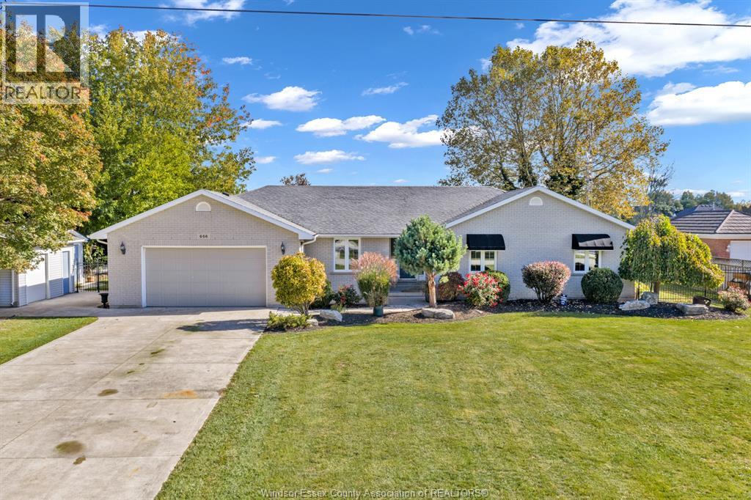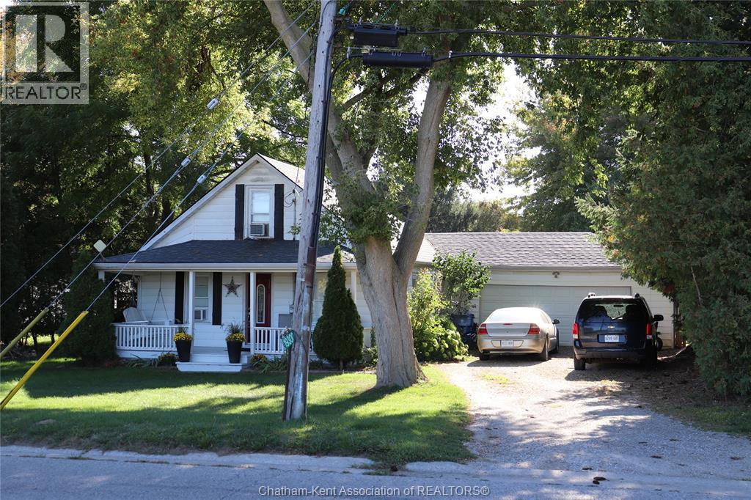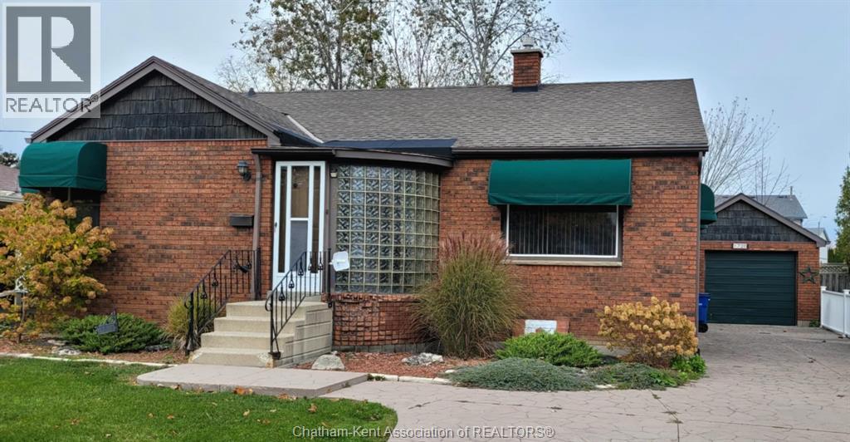- Houseful
- ON
- Chatham-Kent
- N7M
- 22 Joplyn St
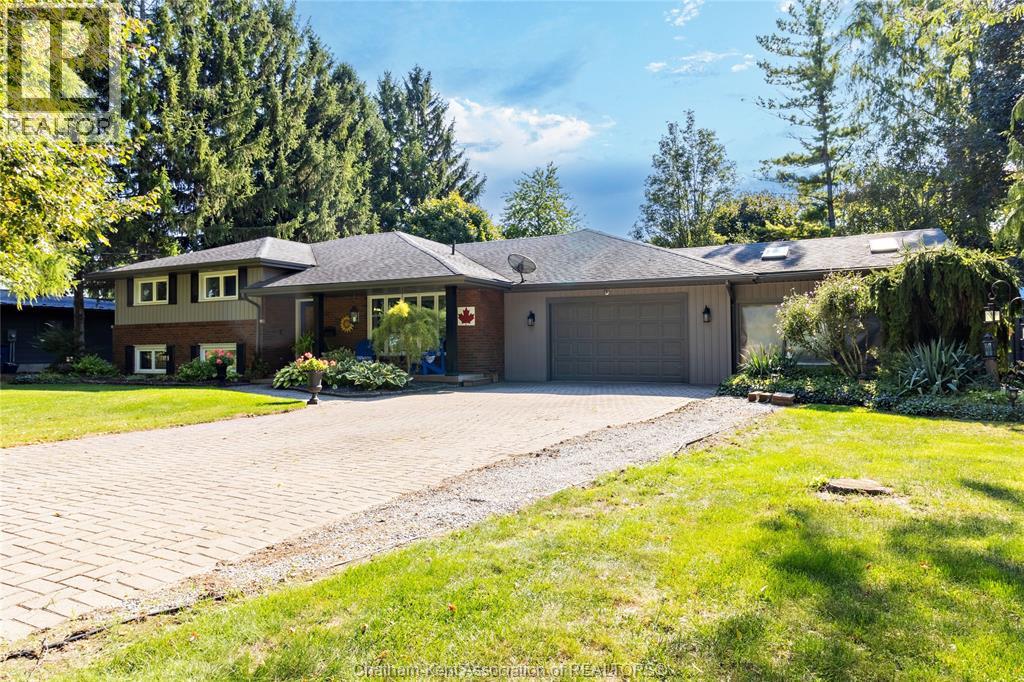
Highlights
Description
- Time on Houseful33 days
- Property typeSingle family
- Median school Score
- Year built1961
- Mortgage payment
Have you been waiting for Country in the City, well wait no longer, Welcome to 22 Joplyn Road on the Edge of Chatham in the Prestigious Lynnwood subdivision, This 3 plus 1 bedroom 3 bath home on a beautiful .48 of an acre lot is perfect for the growing family. Boasting numerous updates over the last ten years this open concept home leaves nothing for you to do but move in! The main floor offers a Custom Kitchen, formal living and dining rooms, main floor laundry and an amazing Family Room Sunroom with Gas fireplace overlooking the backyard. The second level has a huge Master bedroom and sitting area with 5 pc ensuite bath featuring a soaker tub and a walk thru closet with built ins. It also has 2 more bedrooms and a 4pc bath! The lower level features a 4th bedroom and additional finished rec room! A 2 car garage and heated solarium/workshop round out this little slice of heaven!! Call today before this beauty is gone!! (id:63267)
Home overview
- Cooling Central air conditioning
- Heat source Natural gas
- Heat type Forced air, furnace
- Sewer/ septic Septic system
- # total stories 3
- Has garage (y/n) Yes
- # full baths 3
- # total bathrooms 3.0
- # of above grade bedrooms 4
- Flooring Carpeted, ceramic/porcelain, hardwood
- Directions 1873563
- Lot desc Landscaped
- Lot size (acres) 0.0
- Listing # 25024795
- Property sub type Single family residence
- Status Active
- Bathroom (# of pieces - 4) 2.057m X 2.184m
Level: 2nd - Ensuite bathroom (# of pieces - 5) 4.978m X 3.175m
Level: 2nd - Primary bedroom 5.715m X 3.556m
Level: 2nd - Bedroom 3.378m X 3.124m
Level: 2nd - Bedroom 4.47m X 3.15m
Level: 2nd - Kitchen 4.851m X 6.401m
Level: Basement - Recreational room 3.48m X 6.299m
Level: Basement - Bedroom 4.013m X 3.708m
Level: Basement - Workshop 6.223m X 4.216m
Level: Main - Dining room 4.166m X 4.674m
Level: Main - Bathroom (# of pieces - 3) 2.896m X 1.575m
Level: Main - Kitchen 3.175m X 7.087m
Level: Main - Living room 3.962m X 4.928m
Level: Main - Family room 3.81m X 6.096m
Level: Main
- Listing source url Https://www.realtor.ca/real-estate/28928828/22-joplyn-street-chatham
- Listing type identifier Idx

$-1,986
/ Month



