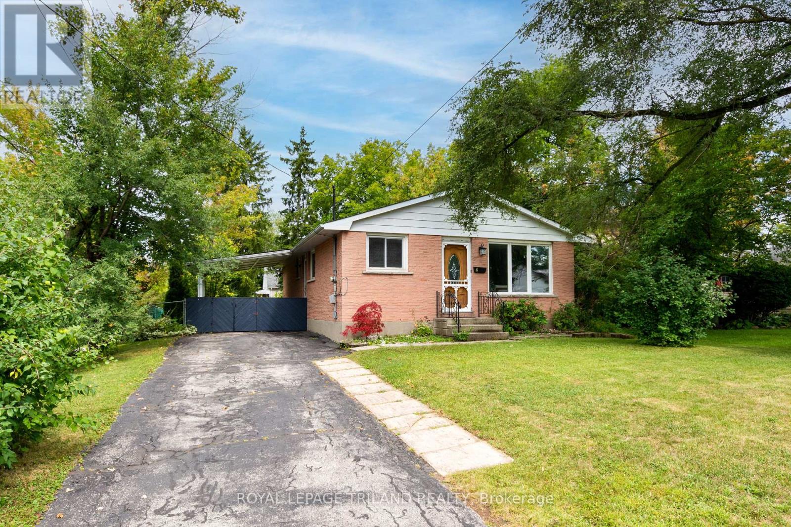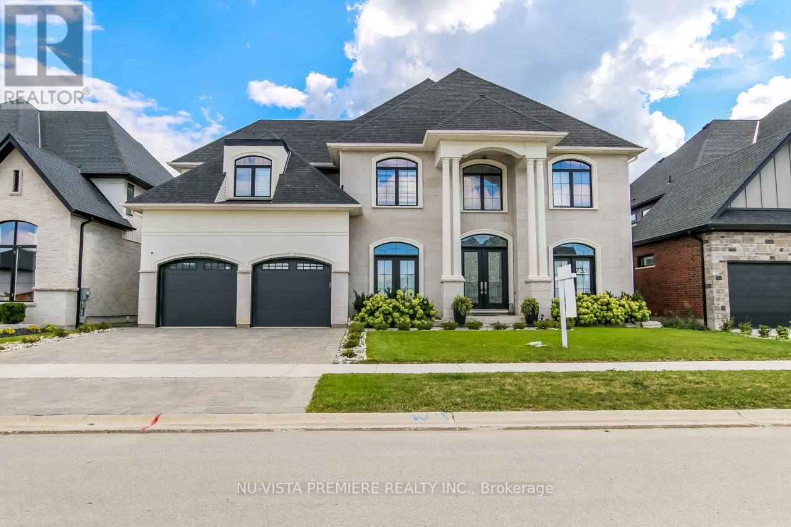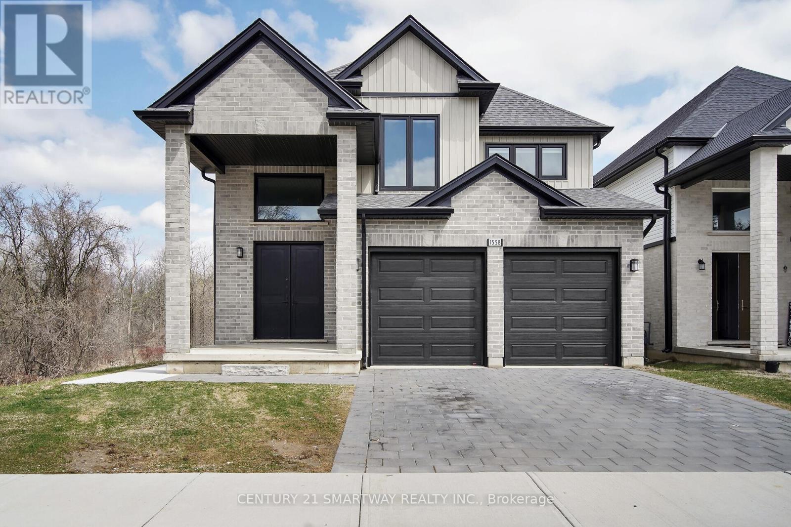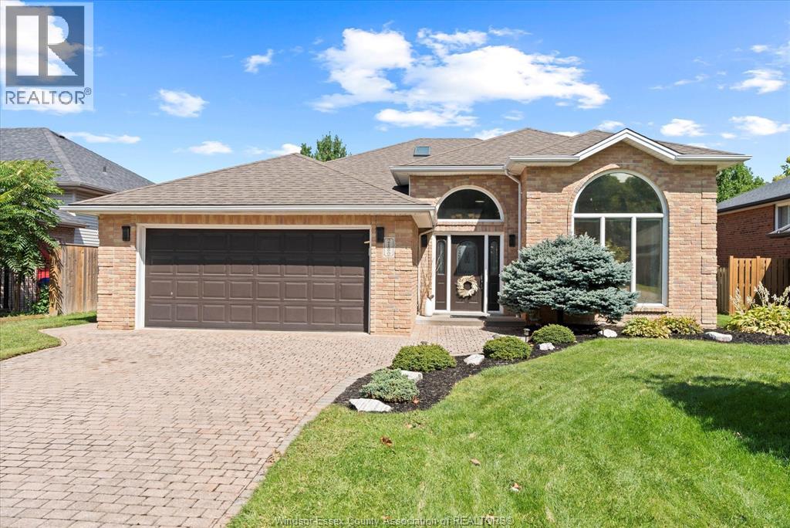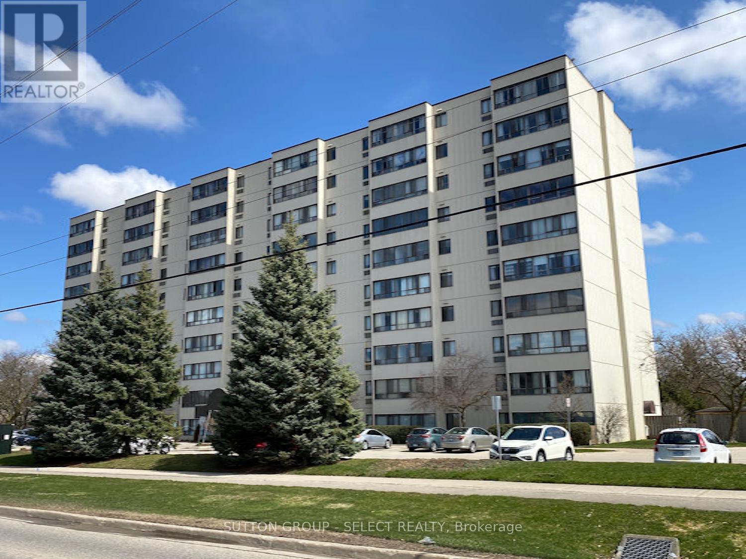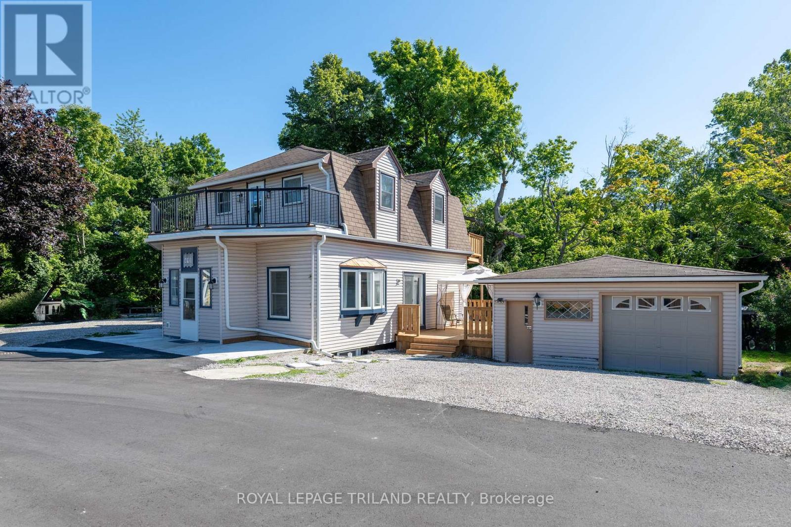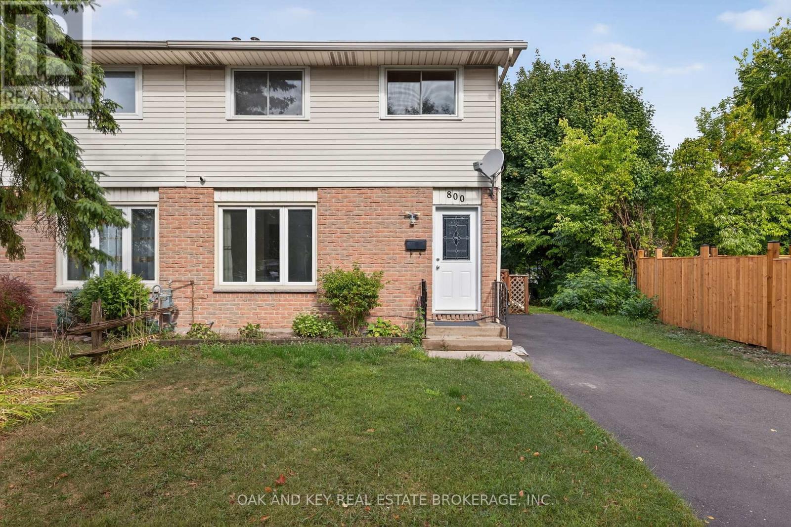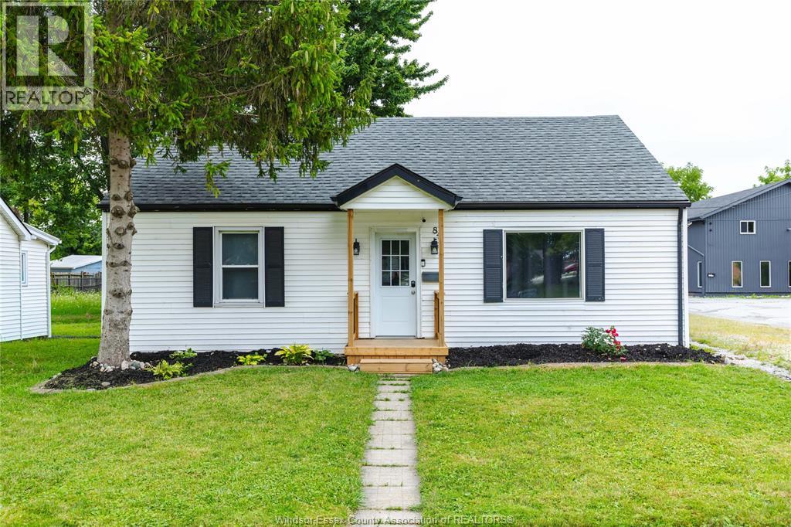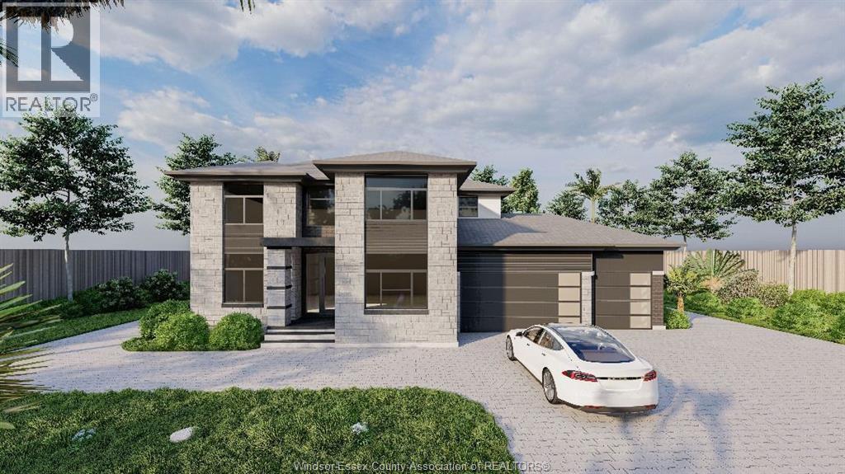- Houseful
- ON
- Chatham-Kent
- Dresden
- 231 Hughes St
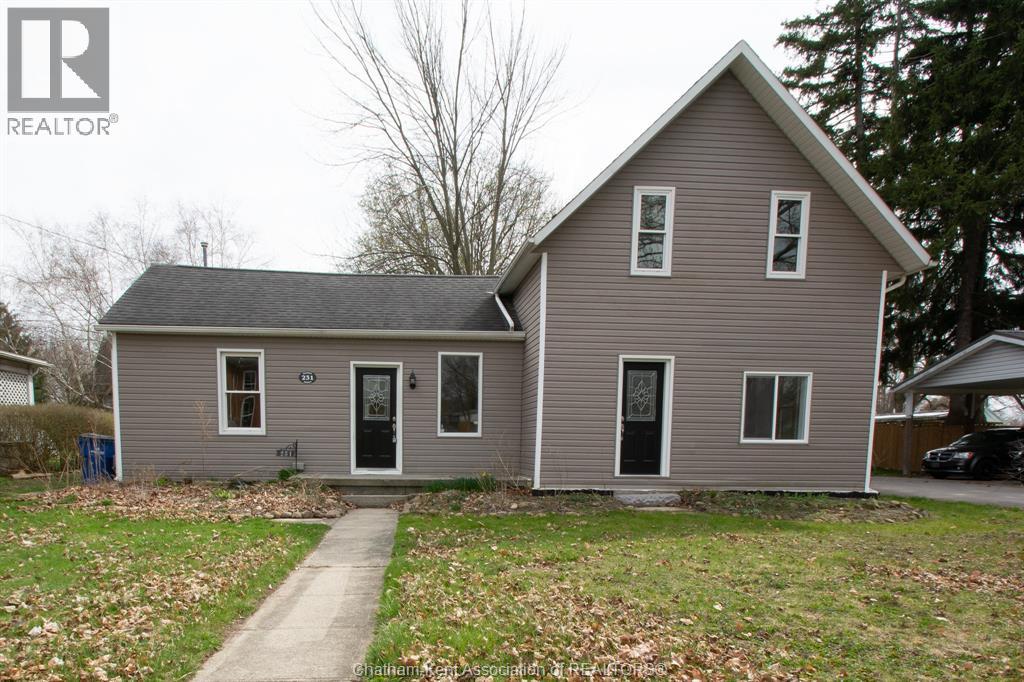
Highlights
Description
- Time on Houseful71 days
- Property typeSingle family
- Neighbourhood
- Median school Score
- Mortgage payment
Fully Renovated 1 1/2 story Family Home - Move in Ready! This beautifully updated 4-bed, 2-bath home features a spacious open concept design and modern finishes throughout. The main floor boasts a large kitchen with all new cabinets, sink & faucet, countertop and stainless steel appliances. Also on the main floor is a new 4 piece bath, primary bedroom with 3 piece ensuite with walk in closet. From the back entrance is a laundry/mudroom with new washer & dryer. Upstairs there are 3 bedrooms and new carpet for added comfort. Upgrades include all new drywall, pot lights, vinyl flooring, plumbing, electrical, insulation, ductwork, 7 new windows, high efficiency furnace (3-4 yrs), and new A/C for peace of mind for years to come. Enjoy a large, partially fenced backyard perfect for outdoor activities or relaxation. Whether you need space for a growing family or simply want a stylish, move in ready home, this property has it all! Schedule a viewing today! (id:63267)
Home overview
- Cooling Central air conditioning
- Heat source Natural gas
- Heat type Forced air, furnace
- # total stories 2
- Fencing Fence
- # full baths 2
- # total bathrooms 2.0
- # of above grade bedrooms 4
- Flooring Carpeted, cushion/lino/vinyl
- Lot desc Landscaped
- Lot size (acres) 0.0
- Listing # 25016126
- Property sub type Single family residence
- Status Active
- Bedroom 2.794m X 2.057m
Level: 2nd - Bedroom 3.581m X 2.769m
Level: 2nd - Bedroom 3.861m X 2.845m
Level: 2nd - Ensuite bathroom (# of pieces - 3) Measurements not available
Level: Main - Dining room 4.902m X 3.683m
Level: Main - Bathroom (# of pieces - 4) Measurements not available
Level: Main - Primary bedroom 4.14m X 3.404m
Level: Main - Living room 5.207m X 4.14m
Level: Main - Laundry 4.14m X 2.235m
Level: Main - Kitchen 4.089m X 3.861m
Level: Main
- Listing source url Https://www.realtor.ca/real-estate/28522979/231-hughes-street-dresden
- Listing type identifier Idx

$-984
/ Month

