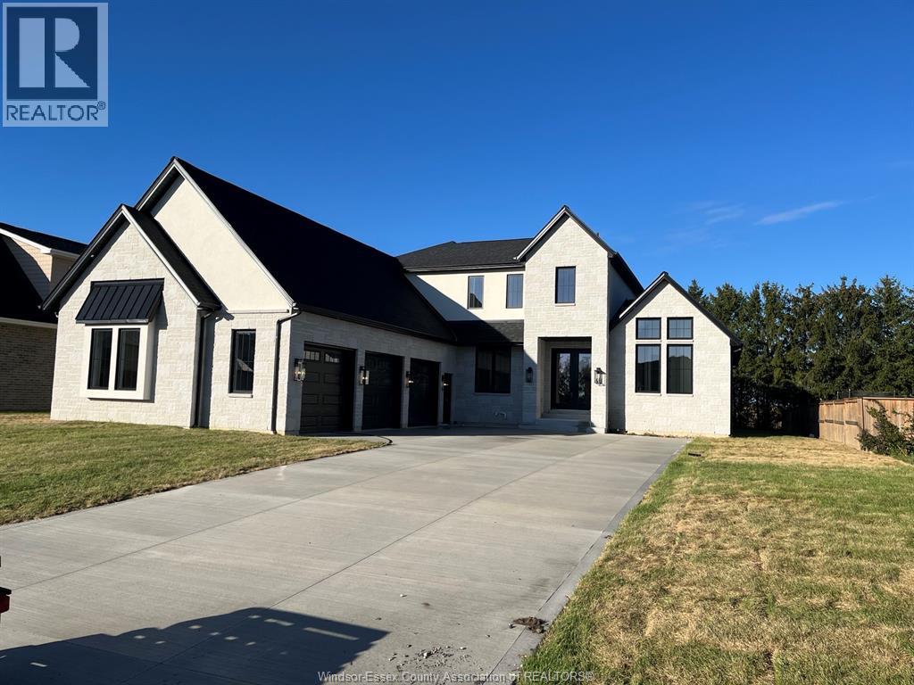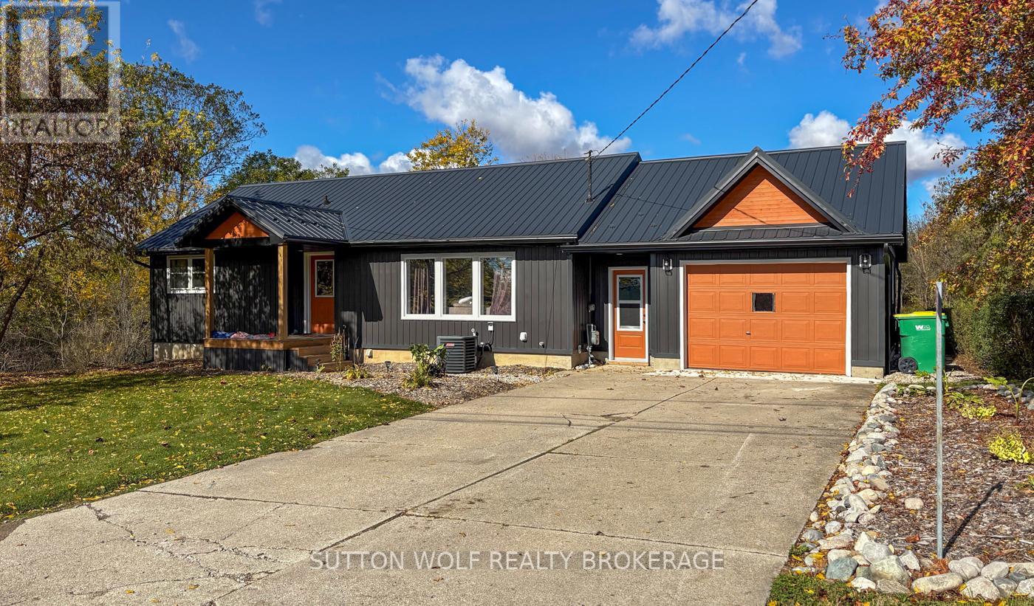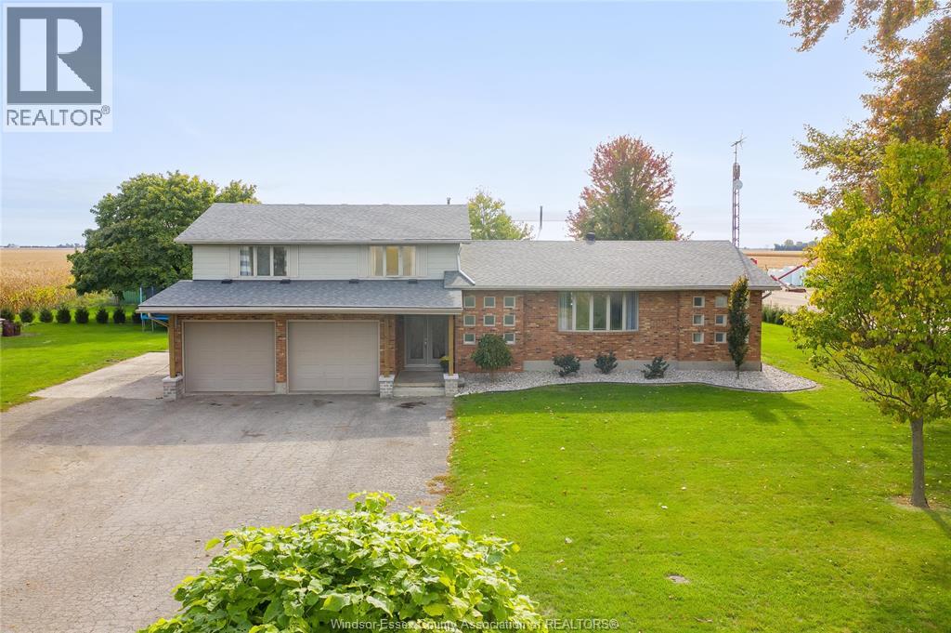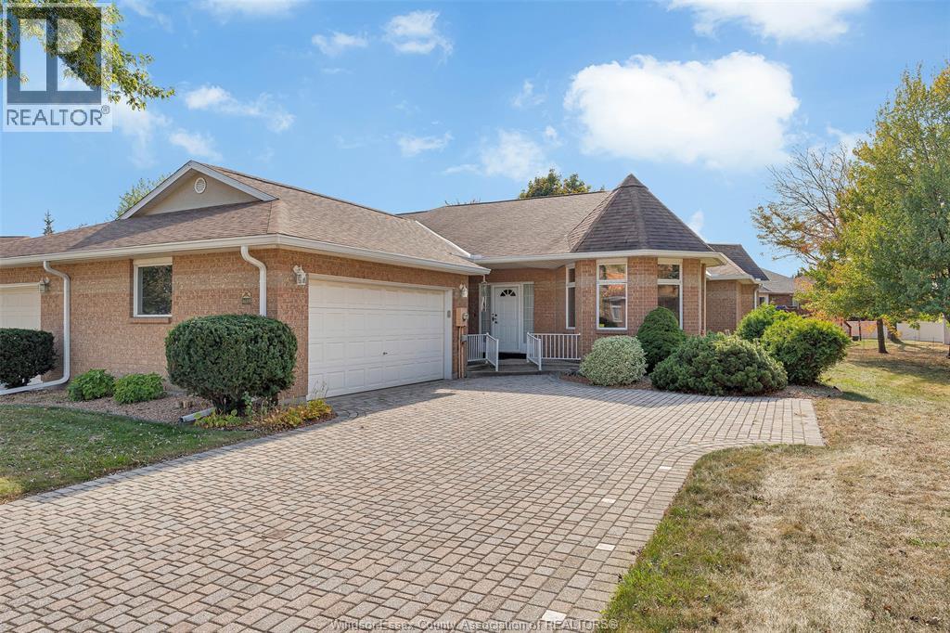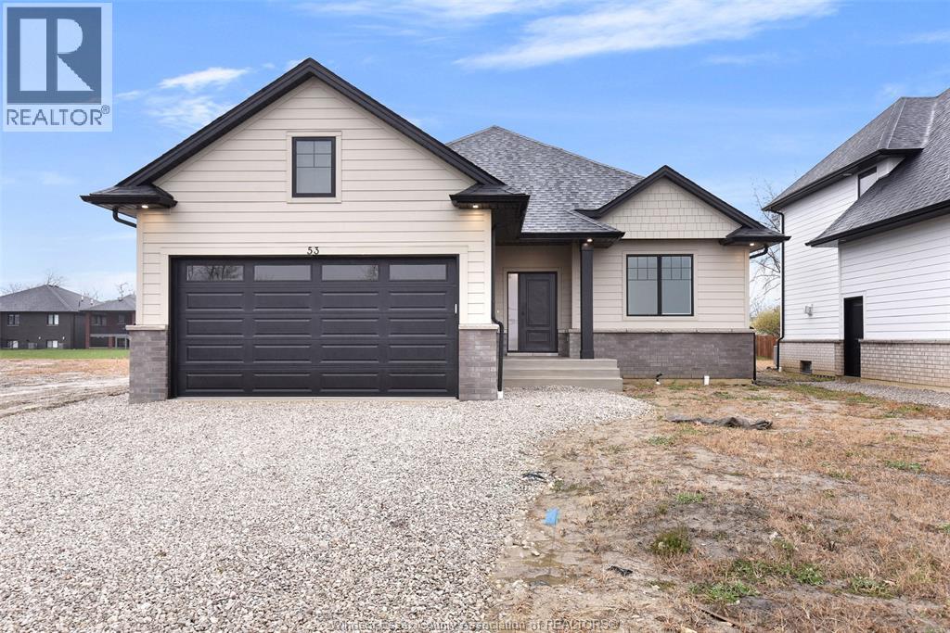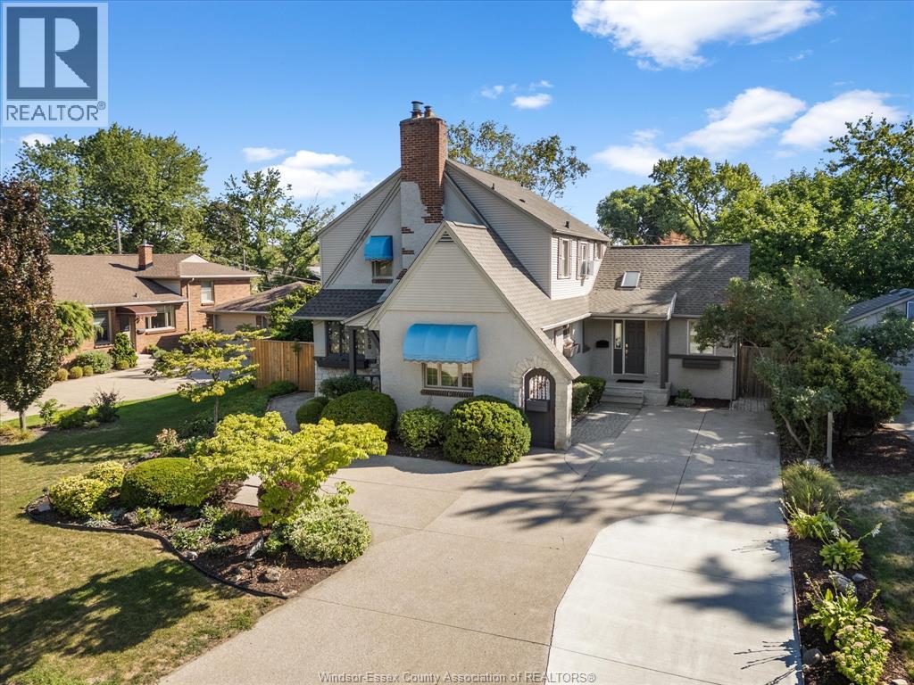- Houseful
- ON
- Chatham-Kent
- Blenheim
- 234 Wellington St
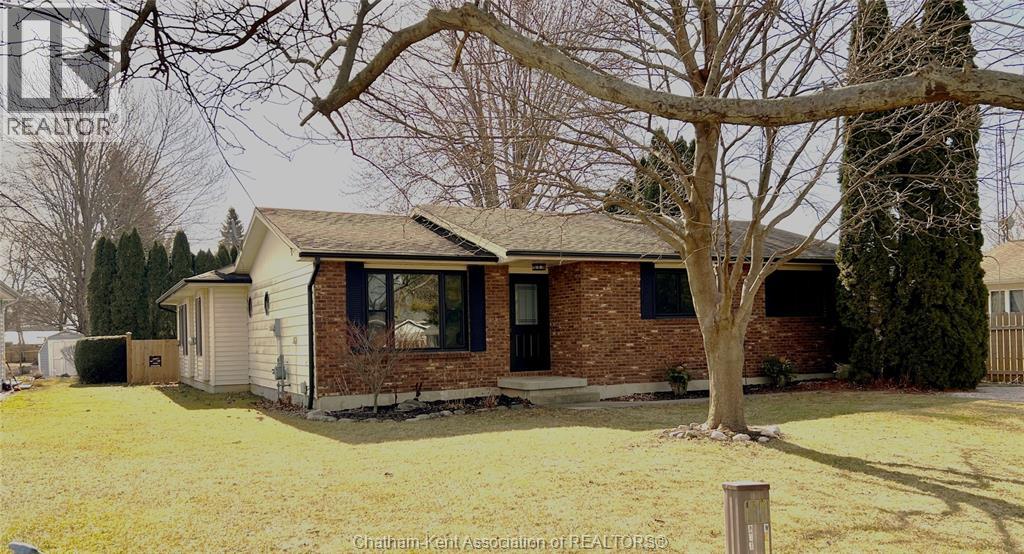
Highlights
Description
- Time on Houseful14 days
- Property typeSingle family
- StyleBungalow
- Neighbourhood
- Median school Score
- Year built1986
- Mortgage payment
Welcome home! This is the complete bungalow that you've been waiting for! 3 good sized.bedrooms, 2 full baths with the 2nd one having a large soaker tub, newer flooring, living room, large family room through French doors with a cozy gas fireplace. Good sized kitchen just adjacent to the central dining room off the living and family room. Large laundry room that could accommodate an office as well in the same space. All newer front windows and entry door. Pride of ownership is evident and this home has been so tastefully decorated. All that you need to do is move in your own furnishing. Outside you have a new deck and serene backyard for family gatherings and bird watching. Large storage shed with hydro. This location is sought after in Blenheim and does not come around very often and its appeal to families, retirees and starters. Call, text or email today for your personal viewing and see what this home has to offer. (id:63267)
Home overview
- Cooling Central air conditioning
- Heat source Natural gas
- Heat type Forced air, furnace
- # total stories 1
- # full baths 2
- # total bathrooms 2.0
- # of above grade bedrooms 3
- Flooring Carpeted, laminate
- Lot desc Landscaped
- Lot size (acres) 0.0
- Listing # 25025513
- Property sub type Single family residence
- Status Active
- Laundry 3.048m X 2.464m
Level: Main - Bathroom (# of pieces - 4) 4.039m X 1.448m
Level: Main - Bedroom 3.454m X 3.099m
Level: Main - Bathroom (# of pieces - 4) 3.048m X 2.743m
Level: Main - Dining room 3.759m X 2.845m
Level: Main - Primary bedroom 4.191m X 3.581m
Level: Main - Kitchen 3.277m X 2.464m
Level: Main - Famliy room / fireplace 5.715m X 5.385m
Level: Main - Foyer 3.581m X 1.219m
Level: Main - Bedroom 3.581m X 3.099m
Level: Main - Living room 3.759m X 3.581m
Level: Main
- Listing source url Https://www.realtor.ca/real-estate/28960572/234-wellington-street-blenheim
- Listing type identifier Idx

$-1,120
/ Month



