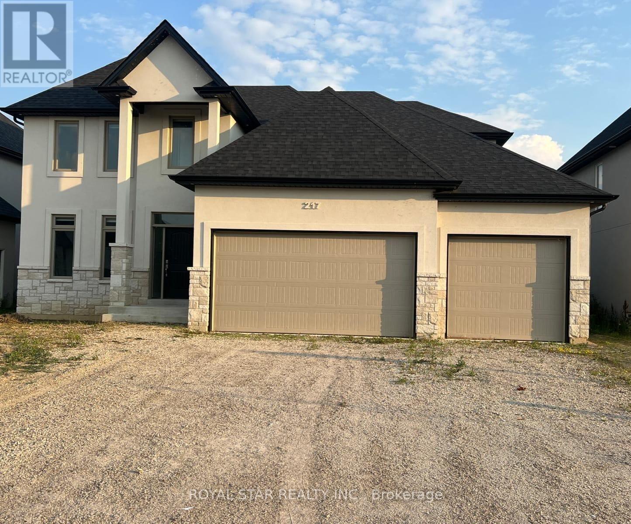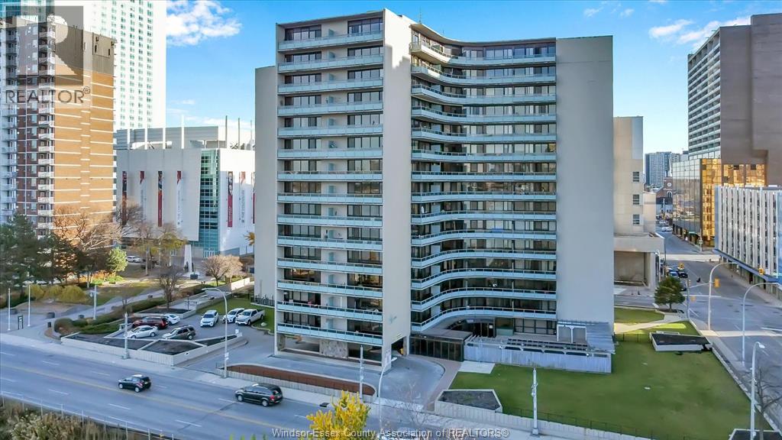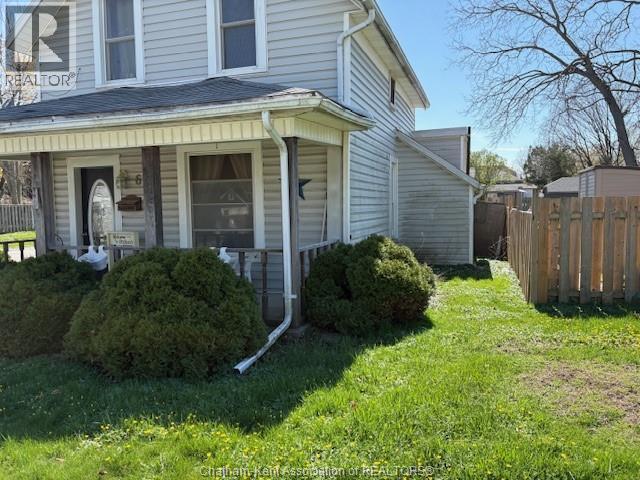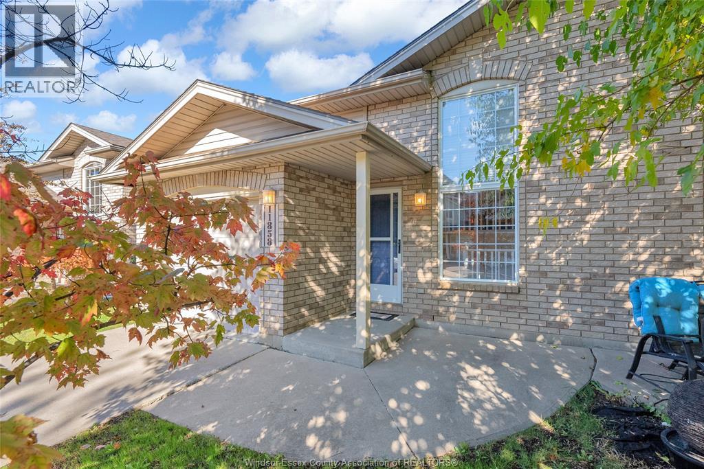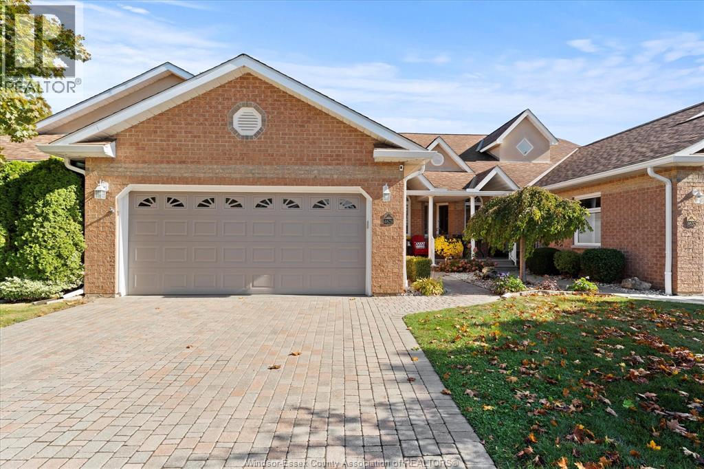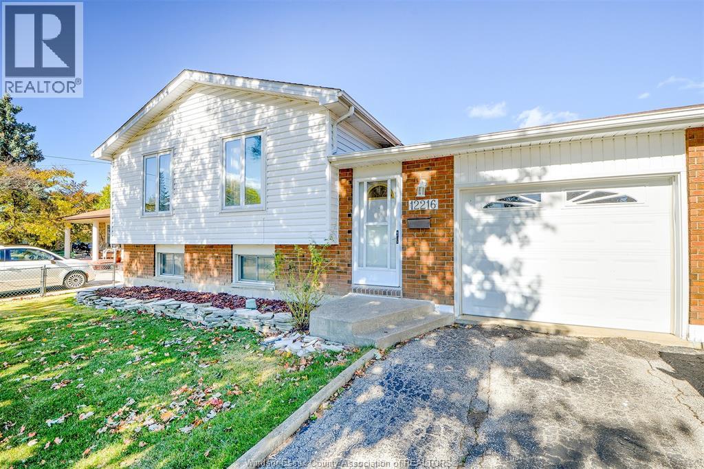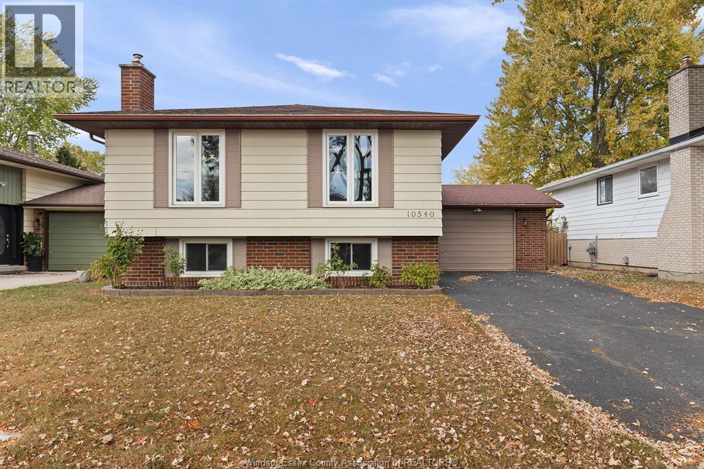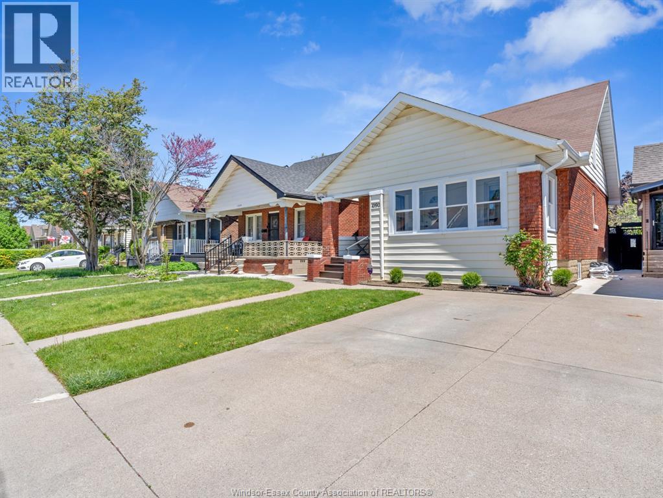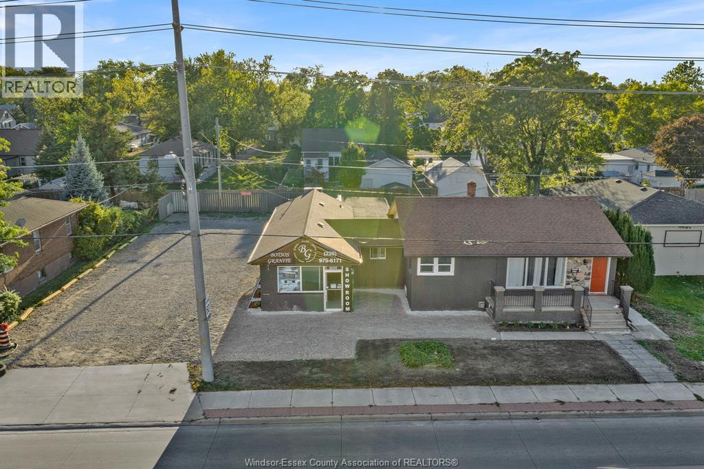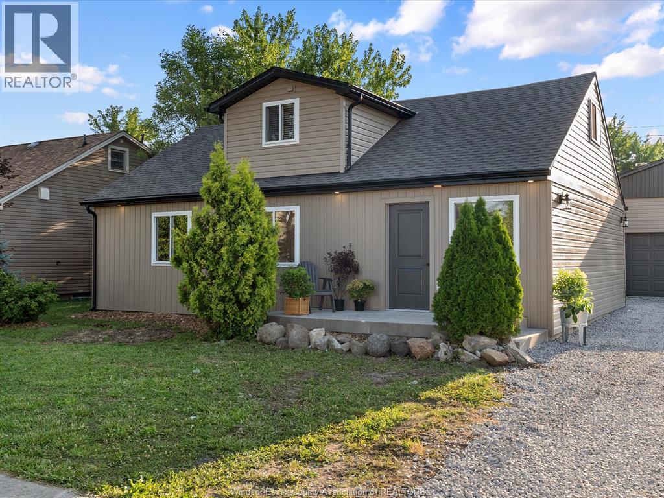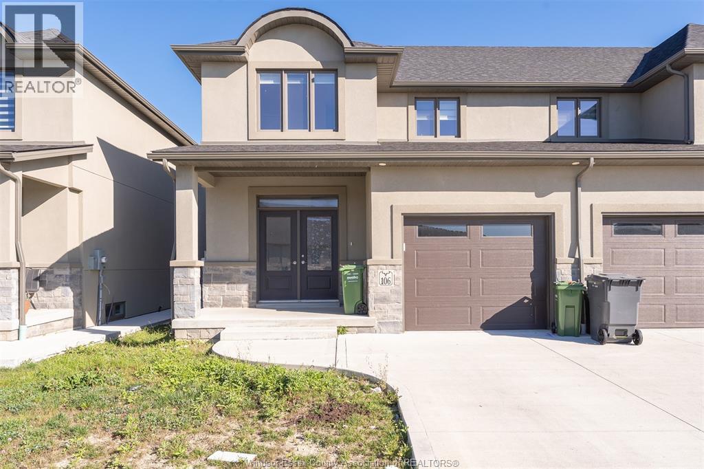- Houseful
- ON
- Chatham-Kent
- N0P
- 24559 Dashwheel Rd
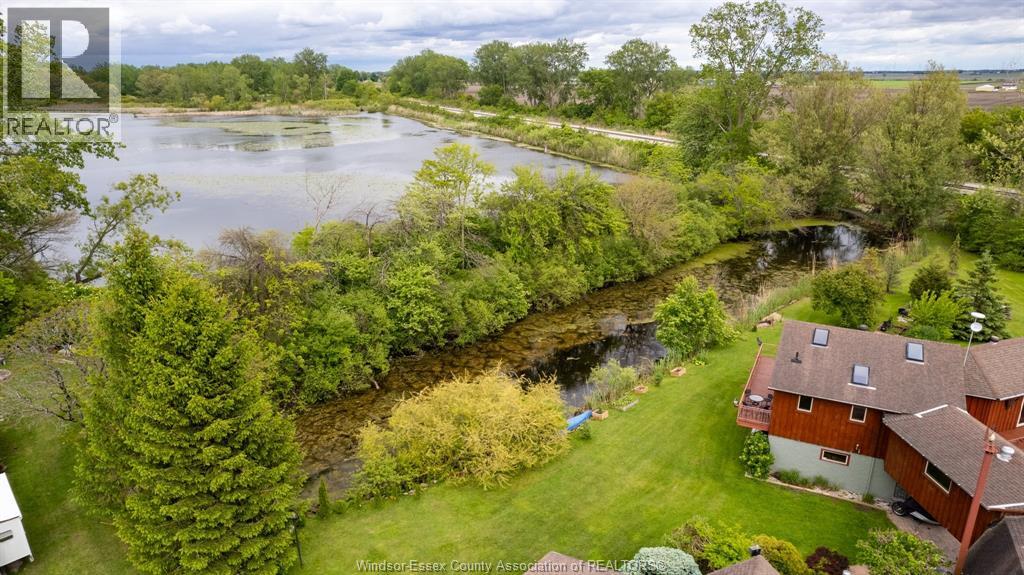
Highlights
Description
- Home value ($/Sqft)$249/Sqft
- Time on Houseful18 days
- Property typeSingle family
- Year built1980
- Mortgage payment
220 ft of waterfront in one of the best fishing areas in Ontario. This beautiful home will make you feel like you are in a resort, enjoy sipping your coffee from your deck or enjoy a glass of wine at sunset. The second floor living space gives you incredible views of this pristine outdoor paradise. Ideal location for avid fisherman, duck hunters, boaters, snowmobilers, atv riding. Located across the river from Luken Marina, this quiet dead end road offers privacy and wildlife viewing bar none. 3 bedrooms, 2 full bathrooms, 2 kitchens, 3 living rooms,( many separate living spaces perfect for a granny suite) , bar/mancave building, heated and cooled workshop, 2nd floor balconies, and covered patio areas on main level winding through landscaped gardens 44' boat well and 15,000 pound lift complete this package............come and take a look today is the day to finally change your lifestyle and feel like you are on vacation year round! (id:63267)
Home overview
- Cooling Central air conditioning
- Heat source Propane
- Heat type Floor heat, forced air
- Sewer/ septic Septic system
- # total stories 2
- Has garage (y/n) Yes
- # full baths 2
- # total bathrooms 2.0
- # of above grade bedrooms 3
- Flooring Ceramic/porcelain, cushion/lino/vinyl
- Directions 2079797
- Lot desc Landscaped
- Lot size (acres) 0.0
- Building size 2907
- Listing # 25025277
- Property sub type Single family residence
- Status Active
- Dining room 8.7m X 6.1m
Level: 2nd - Living room 14.11m X 14.8m
Level: 2nd - Bathroom (# of pieces - 4) Measurements not available
Level: 2nd - Family room 10.1m X 9.1m
Level: 2nd - Kitchen 8.8m X 8.5m
Level: 2nd - Bathroom (# of pieces - 4) Measurements not available
Level: 2nd - Bedroom 24.3m X 11.9m
Level: 2nd - Primary bedroom 18.8m X 17.9m
Level: 2nd - Dining room 15.3m X 9.5m
Level: 2nd - Kitchen 14.9m X 14.1m
Level: 2nd - Living room 23.4m X 15.3m
Level: 2nd - Laundry 23.4m X 7.7m
Level: Main - Other 10.2m X 18.11m
Level: Main - Recreational room 38.6m X 18.5m
Level: Main - Bedroom 9.1m X 11.1m
Level: Main - Storage 18.8m X 5.2m
Level: Main - Utility 23.3m X 15.1m
Level: Main
- Listing source url Https://www.realtor.ca/real-estate/28950602/24559-dashwheel-road-chatham-kent
- Listing type identifier Idx

$-1,933
/ Month

