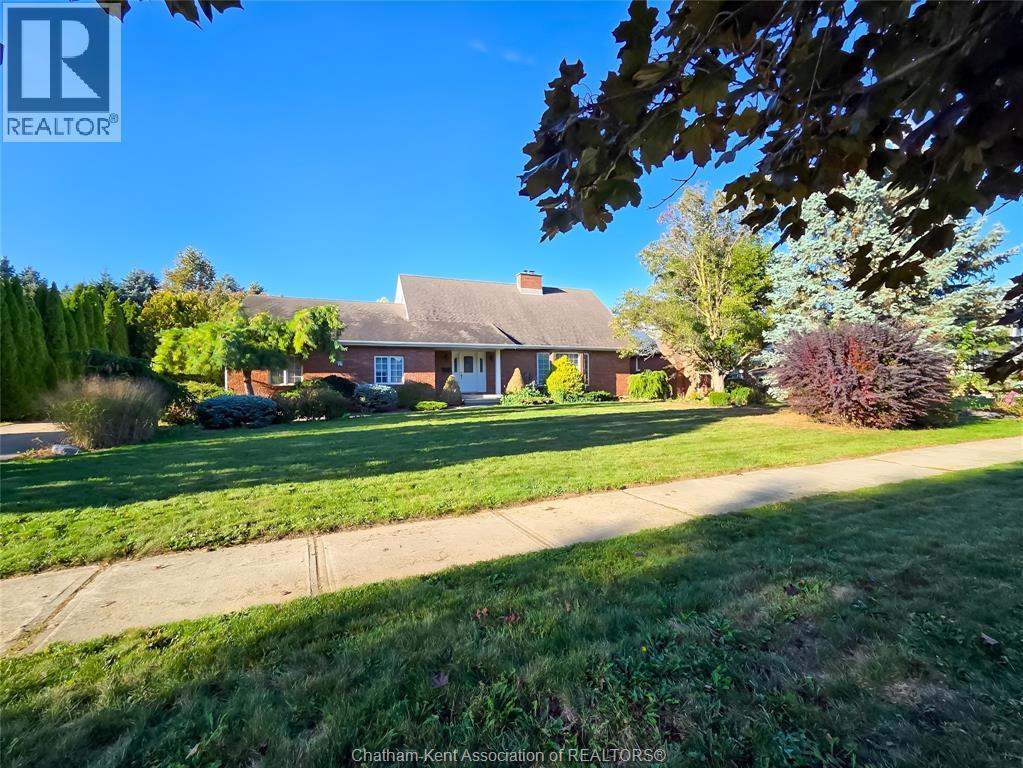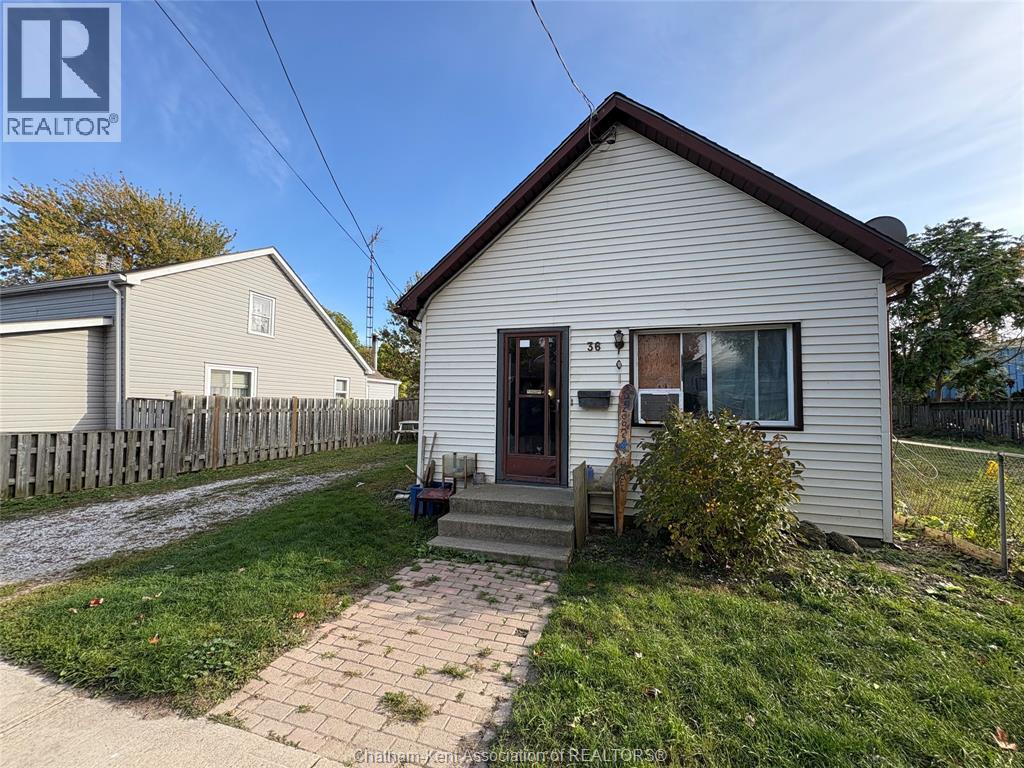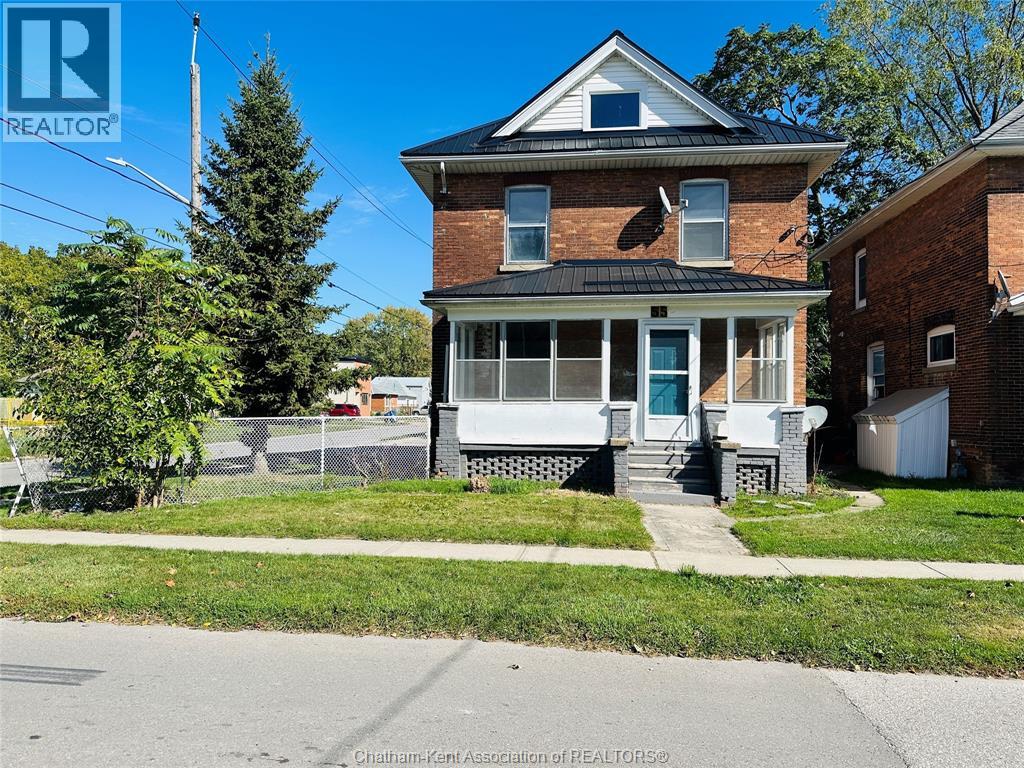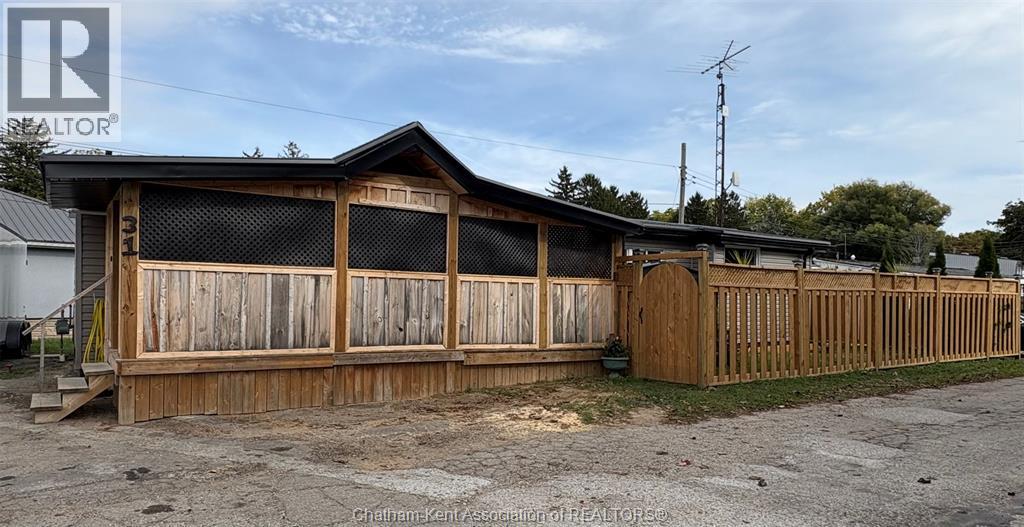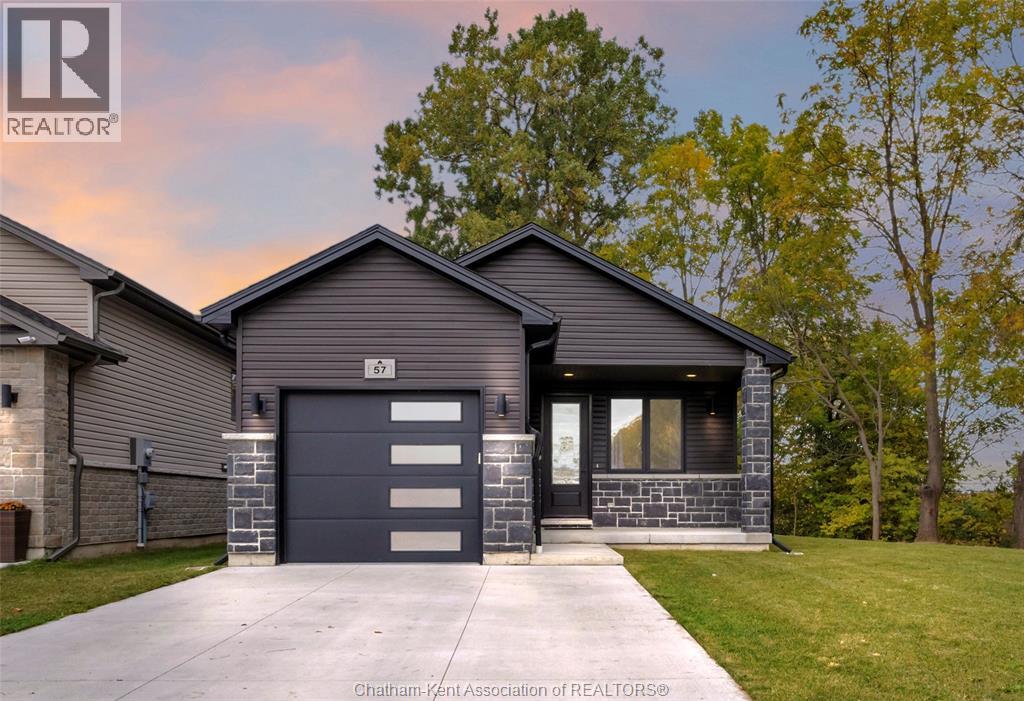- Houseful
- ON
- Chatham-Kent
- Chatham
- 247 Hudson Dr
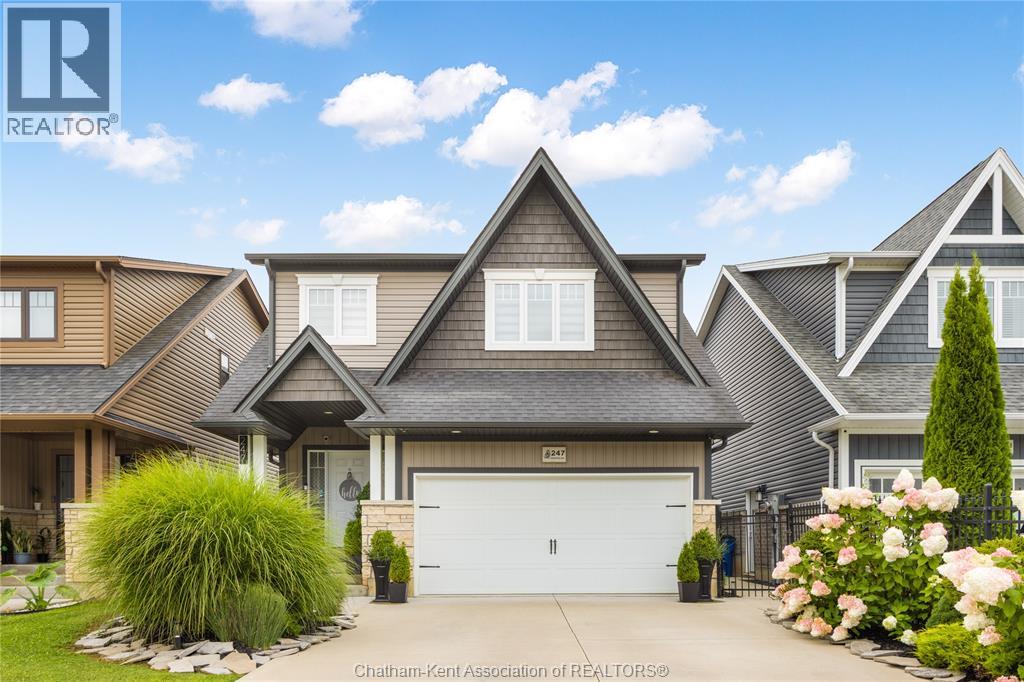
Highlights
Description
- Time on Houseful55 days
- Property typeSingle family
- Neighbourhood
- Median school Score
- Year built2015
- Mortgage payment
Welcome to this immaculate two-storey home, tucked away in the sought-after Landings subdivision—where pride of ownership is evident throughout! Like new, enjoy the open concept design offering both comfort and style. The modern kitchen features quartz countertops, a walk-in pantry, large island connecting the living room boasting a stunning gas fireplace making entertaining or relaxation a breeze. Upstairs, you’ll find 3 spacious bedrooms, all with walk-in closets, including a luxurious primary suite featuring a 3pc ensuite with tiled shower. The fully finished basement adds even more living space with 2 additional bedrooms, a rec room, a 2 pc bathroom and ample storage space throughout. Step outside through the oversized patio door to your own private oasis—featuring a covered porch, storage shed, and a fully fenced yard with impeccable landscaping— perfect for entertaining or relaxing. This home truly checks all the boxes and won’t last long. Book your private tour today! (id:63267)
Home overview
- Cooling Central air conditioning
- Heat source Natural gas
- Heat type Furnace
- # total stories 2
- Fencing Fence
- Has garage (y/n) Yes
- # full baths 2
- # half baths 2
- # total bathrooms 4.0
- # of above grade bedrooms 5
- Flooring Carpeted, ceramic/porcelain, hardwood
- Directions 2133814
- Lot desc Landscaped
- Lot size (acres) 0.0
- Listing # 25021578
- Property sub type Single family residence
- Status Active
- Bathroom (# of pieces - 4) 2.591m X 2.438m
Level: 2nd - Ensuite bathroom (# of pieces - 3) 3.683m X 3.48m
Level: 2nd - Bedroom 4.318m X 3.023m
Level: 2nd - Primary bedroom 5.055m X 4.242m
Level: 2nd - Bedroom 3.658m X 3.251m
Level: 2nd - Laundry 2.057m X 1.499m
Level: 2nd - Family room 3.734m X 3.15m
Level: Basement - Utility 2.616m X 2.159m
Level: Basement - Bedroom 4.369m X 4.242m
Level: Basement - Bedroom 4.242m X 3.327m
Level: Basement - Bathroom (# of pieces - 2) 2.108m X 1.041m
Level: Basement - Storage 2.261m X 2.134m
Level: Basement - Bathroom (# of pieces - 2) 1.524m X 1.499m
Level: Main - Foyer 2.565m X 2.464m
Level: Main - Living room / fireplace 7.696m X 4.293m
Level: Main - Dining room 3.759m X 3.124m
Level: Main - Kitchen 4.597m X 3.759m
Level: Main
- Listing source url Https://www.realtor.ca/real-estate/28778865/247-hudson-drive-chatham
- Listing type identifier Idx

$-1,811
/ Month








