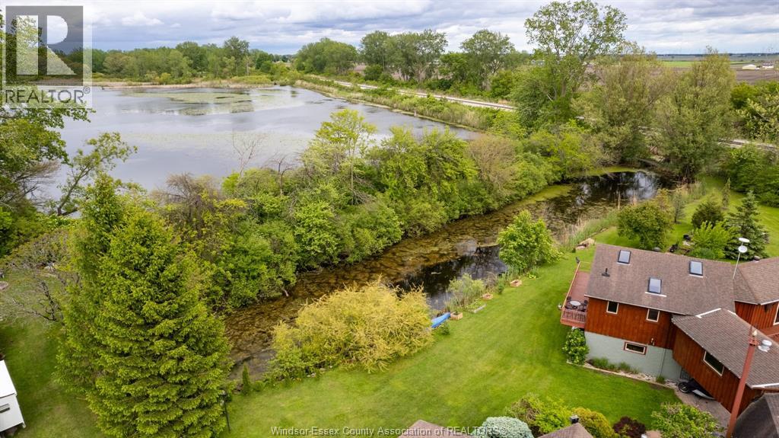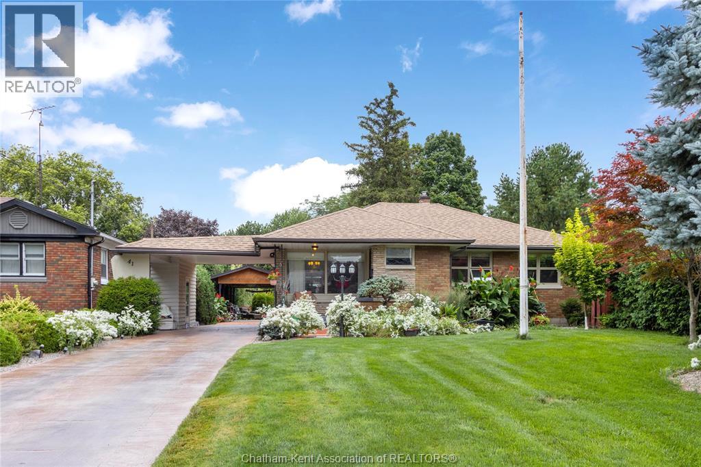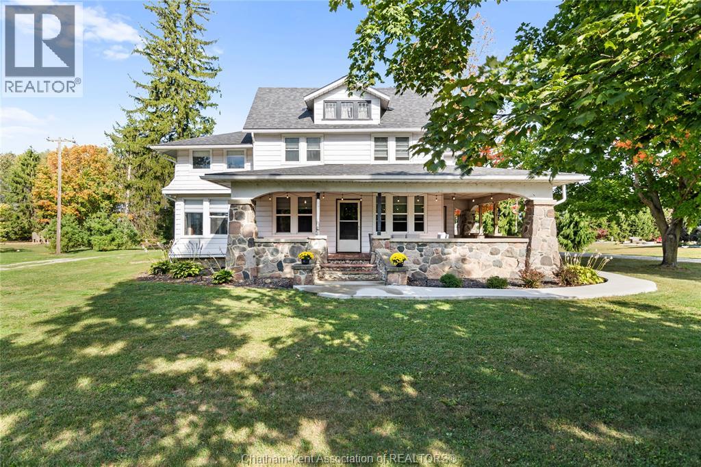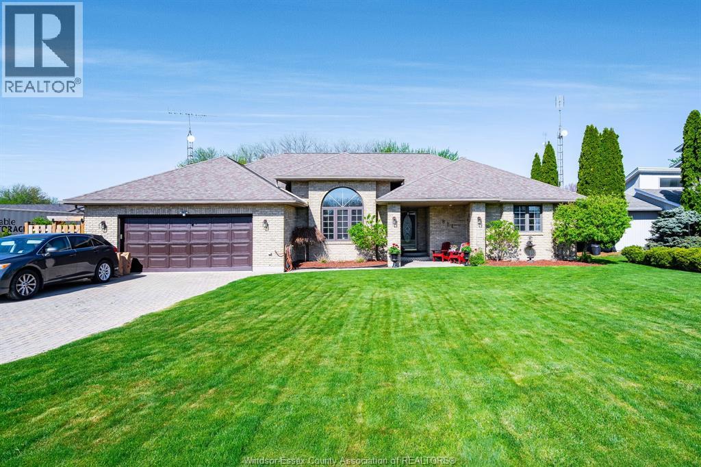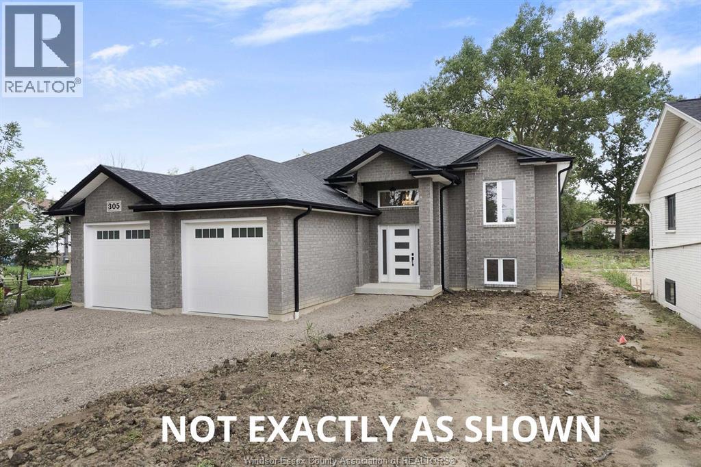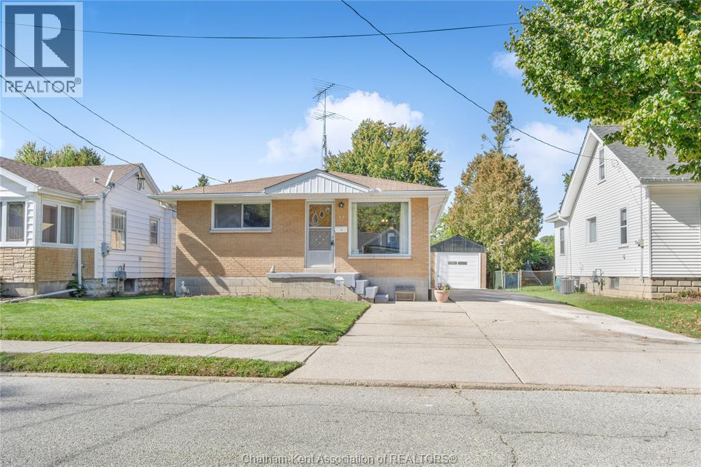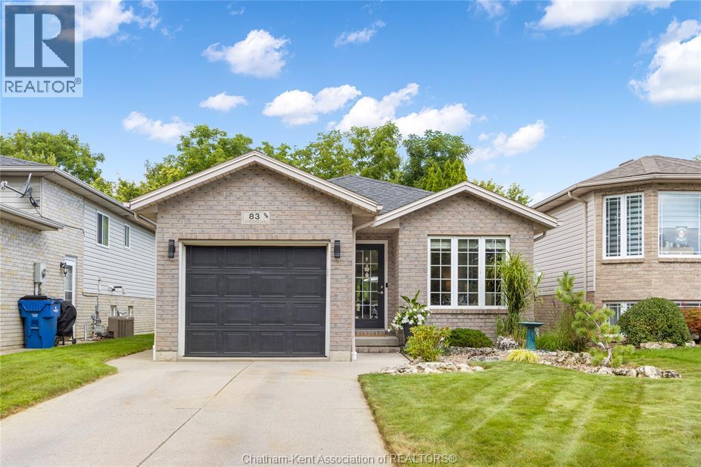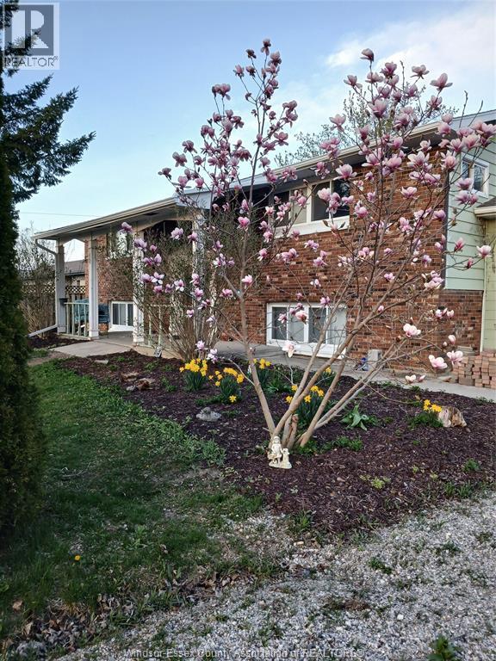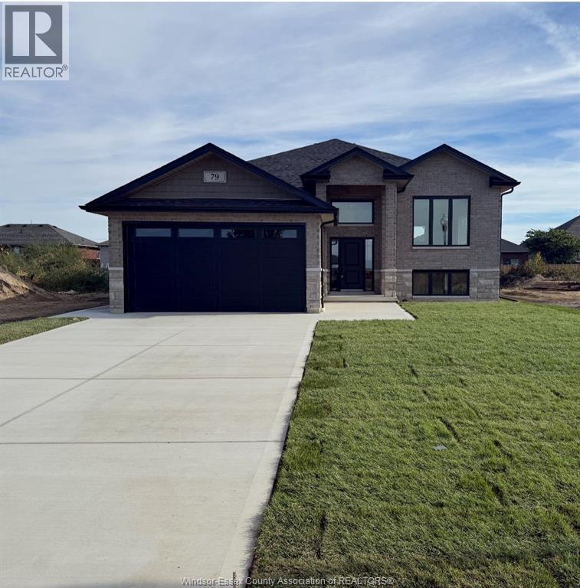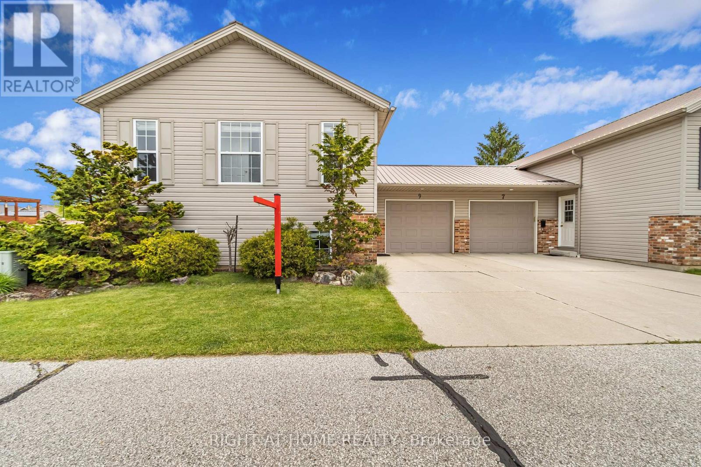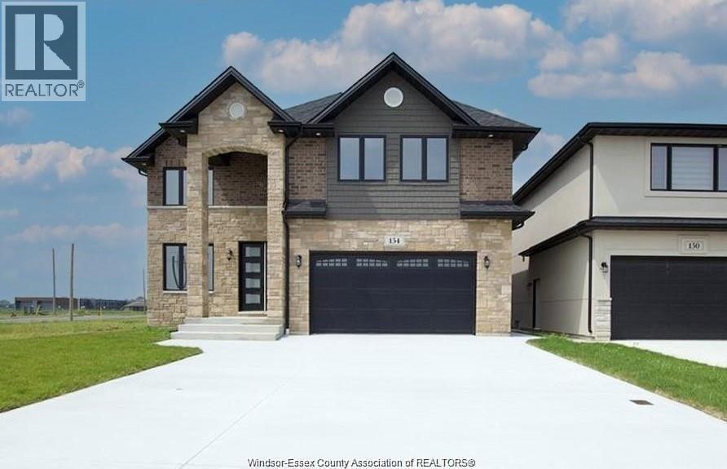- Houseful
- ON
- Chatham-kent
- N7M
- 24947 Bear Line Rd
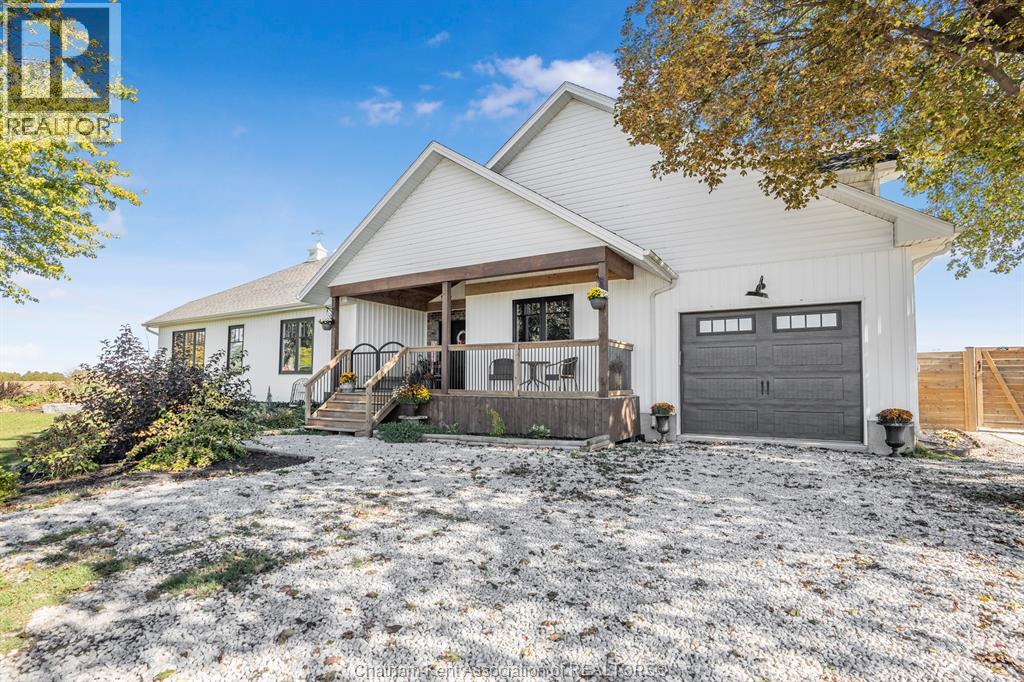
Highlights
Description
- Time on Housefulnew 16 hours
- Property typeSingle family
- Median school Score
- Year built1925
- Mortgage payment
Welcome to 24947 Bear Line Rd, a 3-bedroom, 3-bathroom country home where timeless farmhouse charm meets modern comfort. Inside, bright, open living spaces are filled with natural light, paired with cozy yet stylish finishes that make every corner feel inviting. Along with three comfortable bedrooms and three bathrooms, there’s also a versatile upstairs bonus room, perfect for a home office, creative projects, or a quiet retreat. With plenty of room for the whole family, this home is as functional as it is beautiful. Beyond the walls of the home, the property opens up endless opportunities from tending the walk-in vegetable garden to evenings under the stars with family and friends. A detached studio space adds even more versatility, whether you imagine it as a guest suite, workshop, or quiet escape. Whether you’re entertaining, creating, or simply savoring the peace of country living, this home offers a lifestyle that blends comfort, charm, and possibility. (id:63267)
Home overview
- Cooling Central air conditioning, fully air conditioned
- Heat source Natural gas
- Heat type Forced air, furnace
- Sewer/ septic Septic system
- # total stories 2
- Has garage (y/n) Yes
- # full baths 3
- # total bathrooms 3.0
- # of above grade bedrooms 3
- Flooring Hardwood
- Directions 2105413
- Lot size (acres) 0.0
- Listing # 25024867
- Property sub type Single family residence
- Status Active
- Other 4.674m X 4.42m
Level: 2nd - Storage 5.537m X 6.68m
Level: Basement - Utility 3.607m X 4.42m
Level: Basement - Dining room 3.759m X 5.461m
Level: Main - Bathroom (# of pieces - 4) Measurements not available
Level: Main - Living room 4.089m X 4.089m
Level: Main - Bathroom (# of pieces - 4) Measurements not available
Level: Main - Primary bedroom 4.064m X 3.988m
Level: Main - Laundry 2.87m X 1.854m
Level: Main - Bedroom 2.794m X 3.962m
Level: Main - Bedroom 4.089m X 3.937m
Level: Main - Living room 4.597m X 7.01m
Level: Main - Kitchen 3.937m X 3.988m
Level: Main - Ensuite bathroom (# of pieces - 4) Measurements not available
Level: Main
- Listing source url Https://www.realtor.ca/real-estate/28946632/24947-bear-line-road-chatham-kent
- Listing type identifier Idx

$-2,666
/ Month

