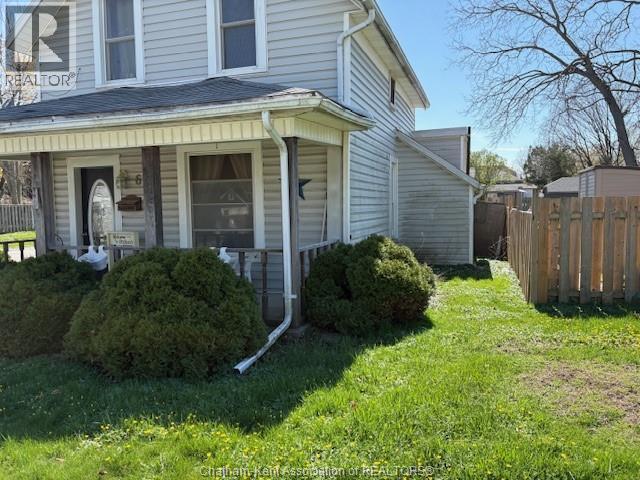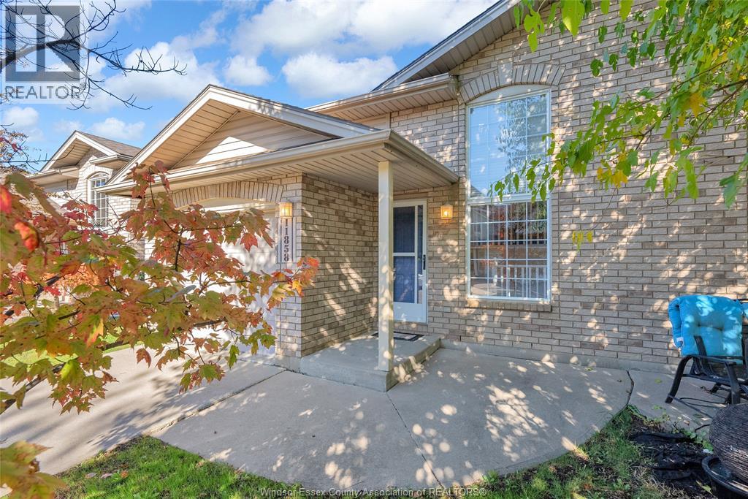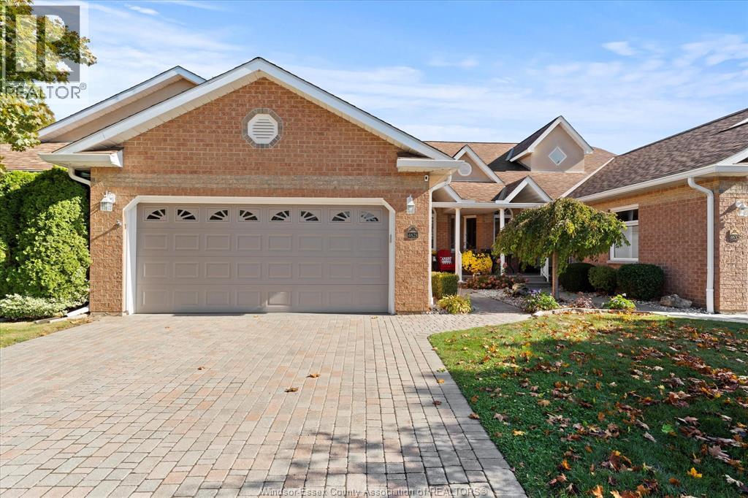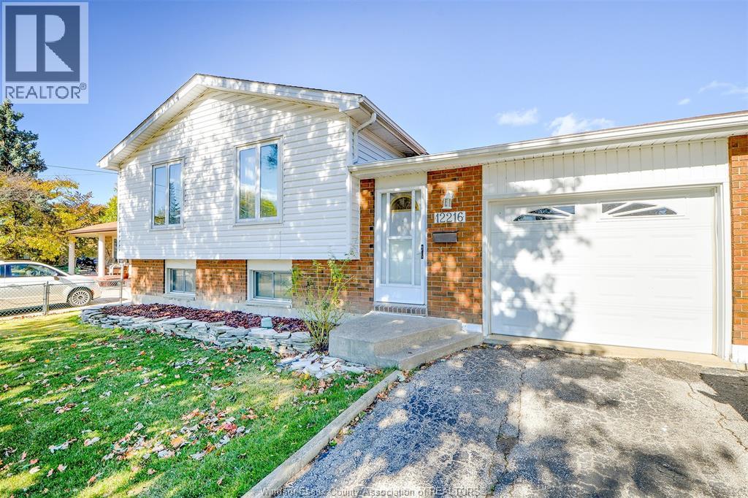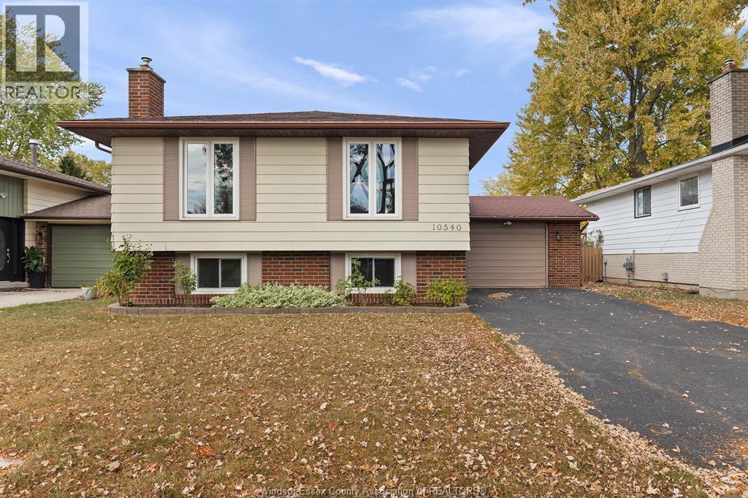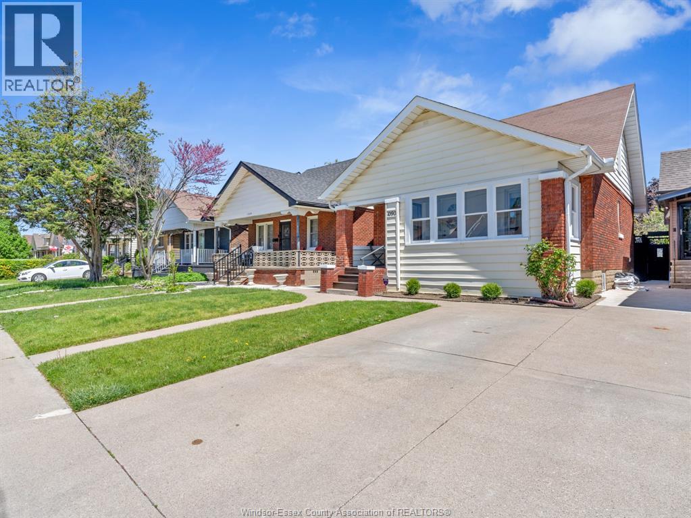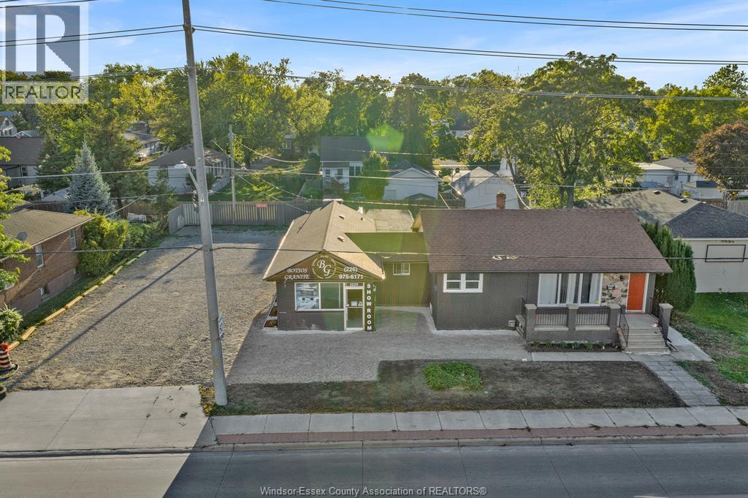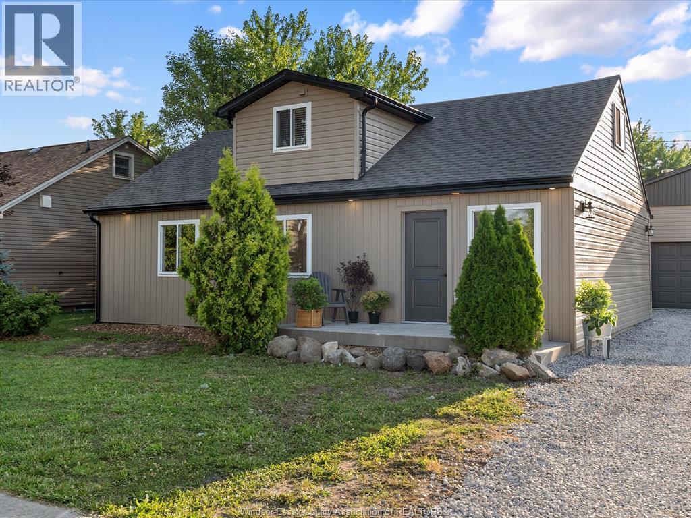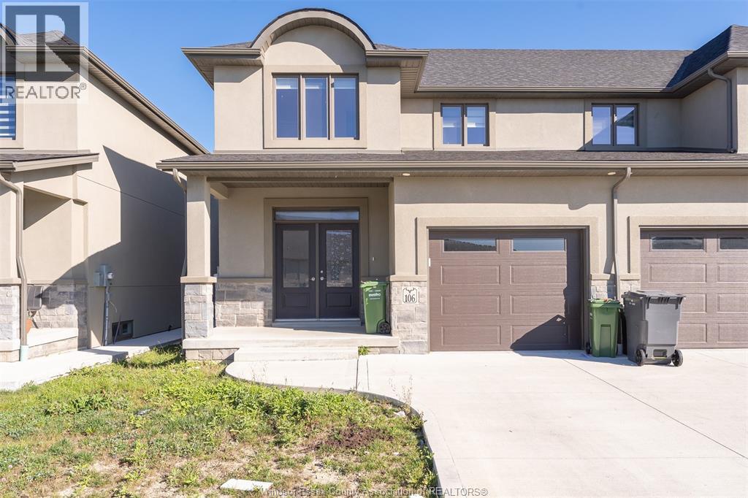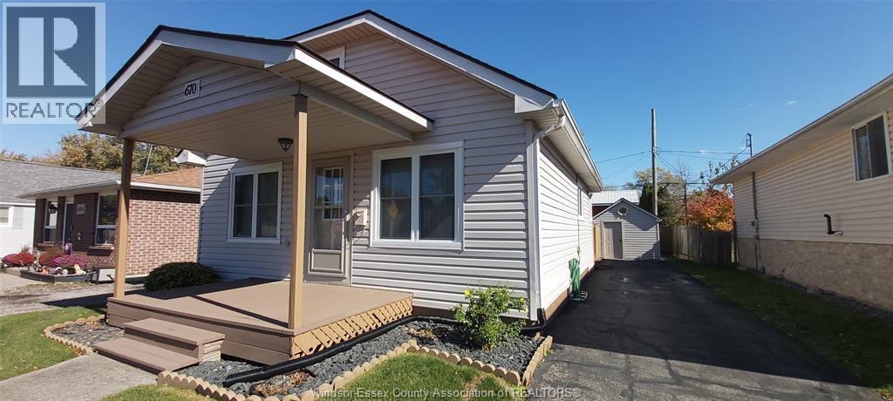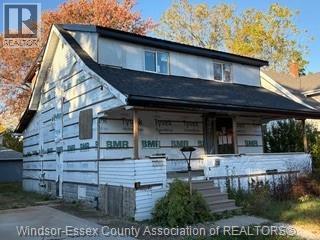- Houseful
- ON
- Chatham-Kent
- Tilbury
- 26 Lawson St
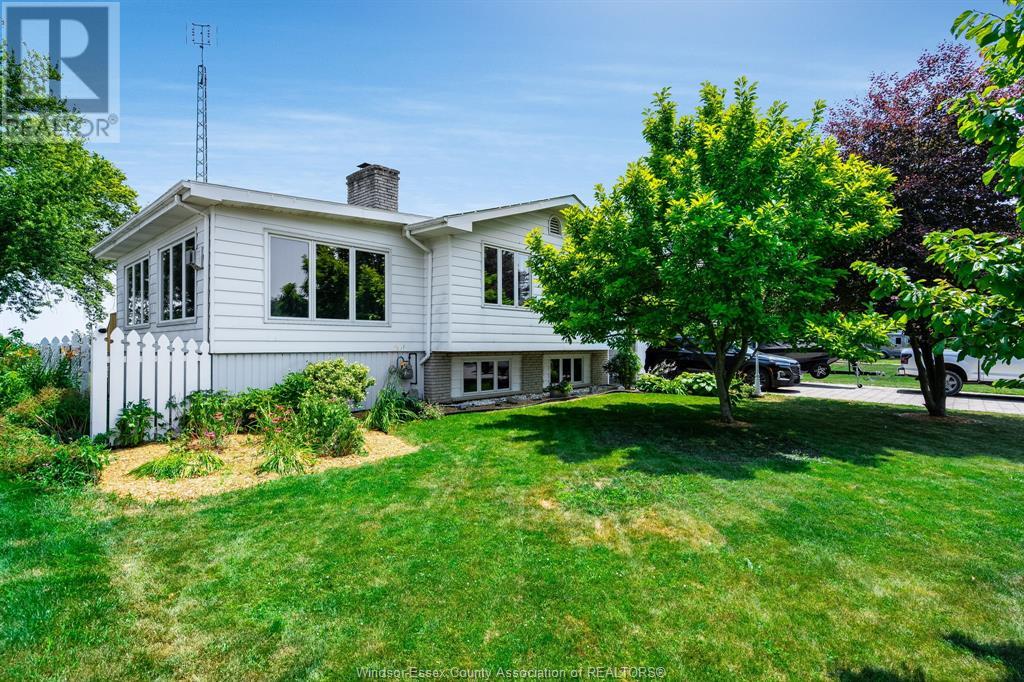
Highlights
This home is
35%
Time on Houseful
97 Days
School rated
5.7/10
Chatham-Kent
-23.83%
Description
- Time on Houseful97 days
- Property typeSingle family
- StyleBi-level
- Neighbourhood
- Median school Score
- Year built1972
- Mortgage payment
OVERSIZED BI-LEVEL FAMILY HOME IN A PREFERRED RESIDENTIAL AREA OF TOWN WITH NO REAR NEIGHBOURS, OFFERING HUGE PRIMARY BEDROOM WITH WALK-IN CLOSET AND PATIO DOORS TO BALCONY OVERLOOKING BACKYARD, TWO ADDITIONAL UPPER BEDROOMS PLUS OFFICE, SPACIOUS SUNROOM WITH GAS WOODSTOVE WITH PATIO DOORS TO REAR FENCED YARD. LOWER LEVEL BOASTS FAMILYROOM WITH NATURAL FIREPLACE, ADDITIONAL BEDROOM/EXERCISE ROOM PLUS GAMES/RECREATION ROOM WITH GRADE ENTRANCE TO MUDROOM. ENJOY A 3 SEASON SUNROOF OFF BACK OF GARAGE, AND AN ADDITIONAL OVESIZED SHED! THIS IS TRULY A MUST SEE HOME, YOU WON'T BE DISAPPOINTED. (id:63267)
Home overview
Amenities / Utilities
- Cooling Central air conditioning
- Heat source Natural gas
- Heat type Forced air
Exterior
- Fencing Fence
- Has garage (y/n) Yes
Interior
- # full baths 2
- # total bathrooms 2.0
- # of above grade bedrooms 4
- Flooring Ceramic/porcelain, hardwood, laminate, cushion/lino/vinyl
Location
- Directions 1956553
Lot/ Land Details
- Lot desc Landscaped
Overview
- Lot size (acres) 0.0
- Listing # 25018004
- Property sub type Single family residence
- Status Active
Rooms Information
metric
- Primary bedroom Measurements not available
Level: 2nd - Dining room Measurements not available
Level: 2nd - Bedroom Measurements not available
Level: 2nd - Living room Measurements not available
Level: 2nd - Bedroom Measurements not available
Level: 2nd - Kitchen Measurements not available
Level: 2nd - Sunroom Measurements not available
Level: 2nd - Office Measurements not available
Level: 2nd - Famliy room / fireplace Measurements not available
Level: Lower - Bathroom (# of pieces - 3) Measurements not available
Level: Lower - Bedroom Measurements not available
Level: Lower - Recreational room Measurements not available
Level: Lower - Laundry Measurements not available
Level: Lower - Utility Measurements not available
Level: Lower - Bathroom (# of pieces - 4) Measurements not available
Level: Main - Mudroom Measurements not available
Level: Main - Foyer Measurements not available
Level: Main
SOA_HOUSEKEEPING_ATTRS
- Listing source url Https://www.realtor.ca/real-estate/28611800/26-lawson-street-tilbury
- Listing type identifier Idx
The Home Overview listing data and Property Description above are provided by the Canadian Real Estate Association (CREA). All other information is provided by Houseful and its affiliates.

Lock your rate with RBC pre-approval
Mortgage rate is for illustrative purposes only. Please check RBC.com/mortgages for the current mortgage rates
$-1,733
/ Month25 Years fixed, 20% down payment, % interest
$
$
$
%
$
%

Schedule a viewing
No obligation or purchase necessary, cancel at any time

