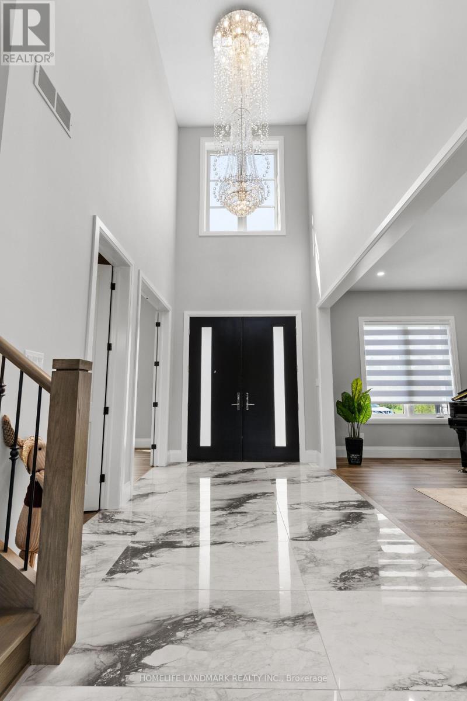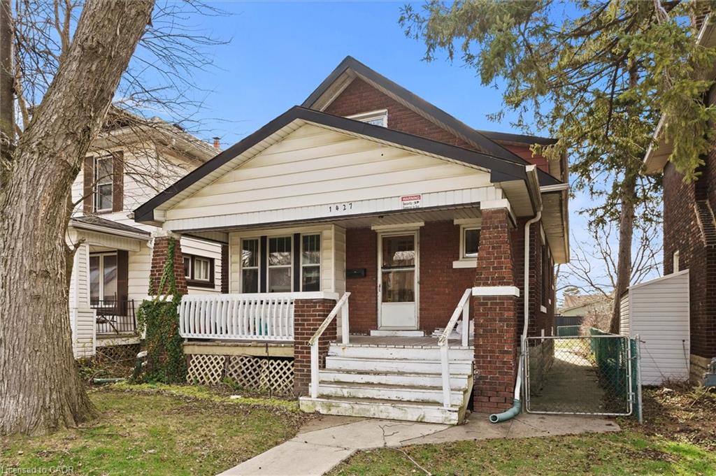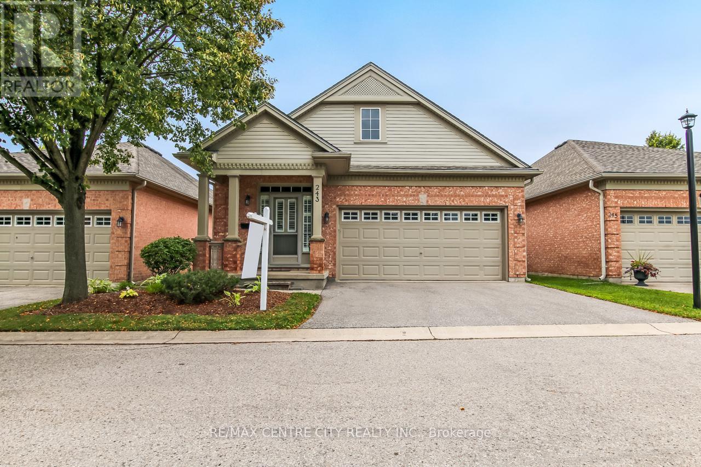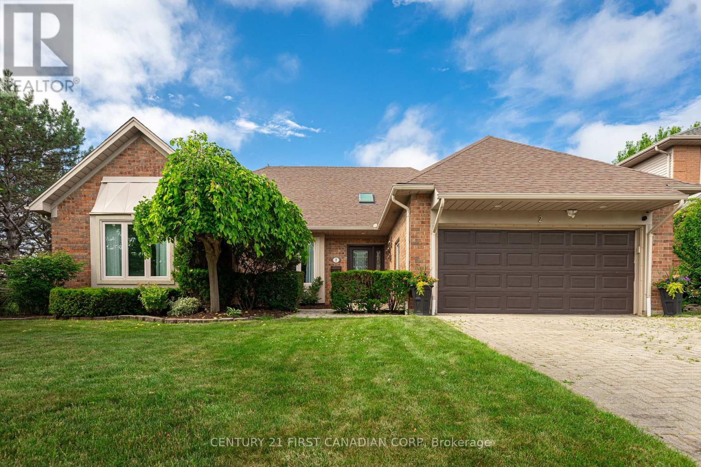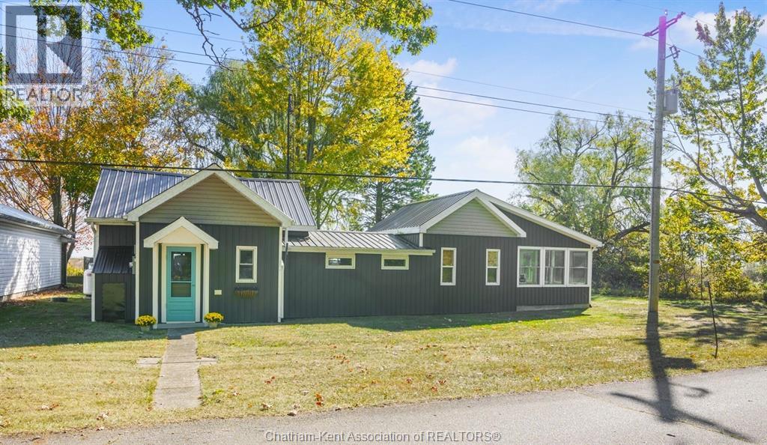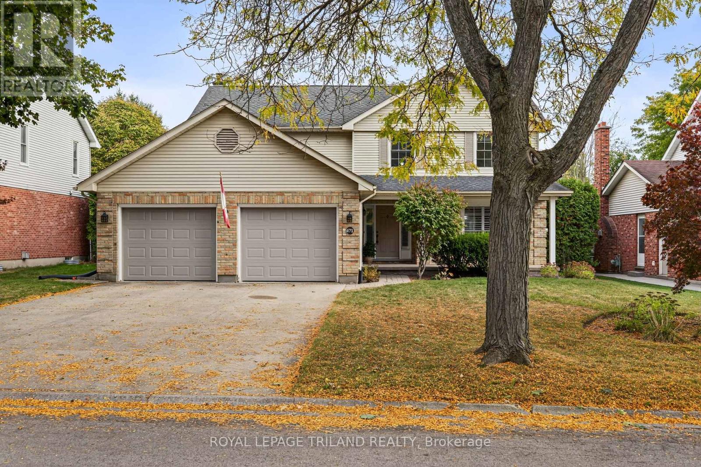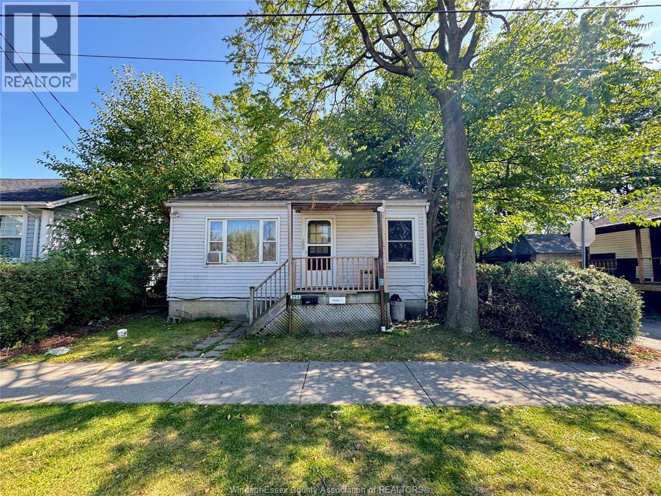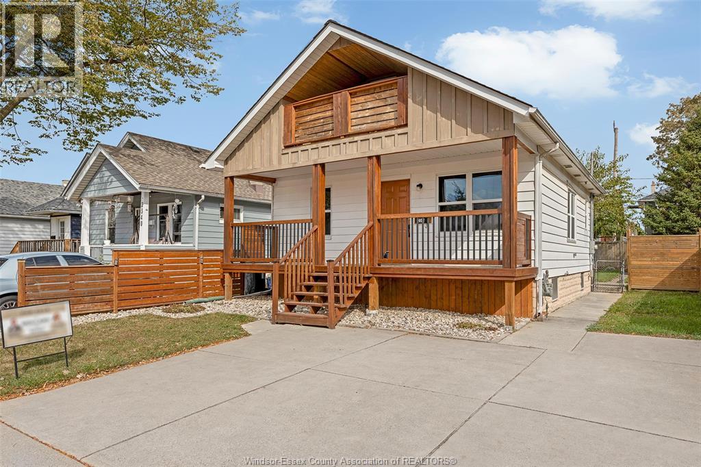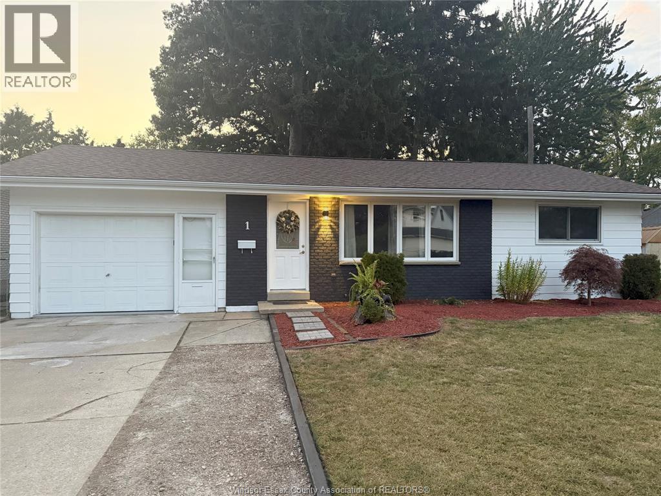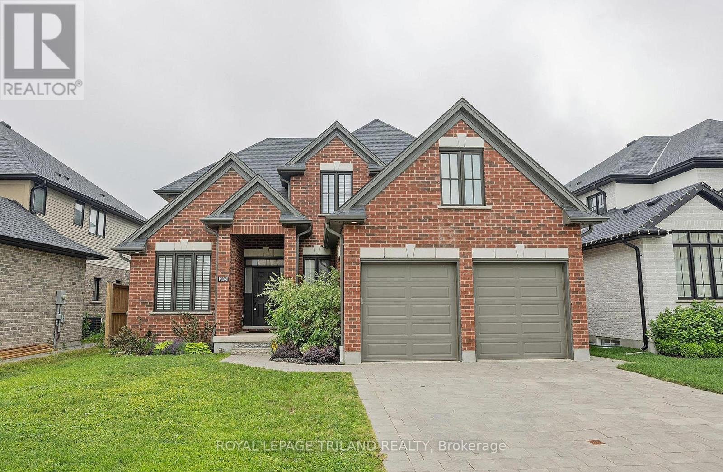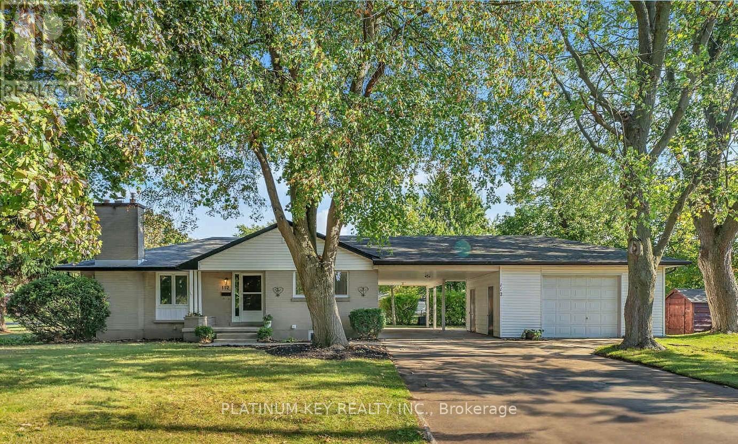- Houseful
- ON
- Chatham-Kent
- Ridgetown
- 29 Erie St S
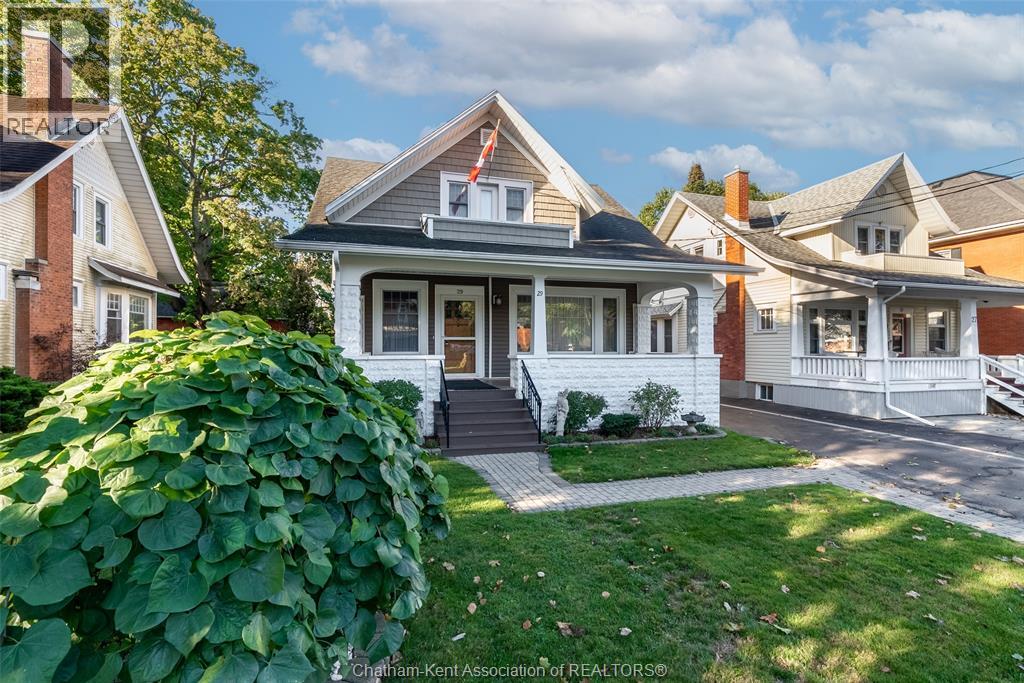
Highlights
Description
- Time on Housefulnew 10 hours
- Property typeSingle family
- Neighbourhood
- Median school Score
- Year built1921
- Mortgage payment
Step inside this beautifully maintained 1½-storey Craftsman-style home featuring timeless character and thoughtful updates throughout. A welcoming front covered porch invites you to relax outdoors and sets the tone for the warmth found inside. You’ll be greeted by gleaming hardwood floors, natural wood trim, and a beautiful wood staircase that highlights the craftsmanship throughout. Stunning pocket doors flow seamlessly from the inviting living room—complete with a cozy fireplace and built-ins on either side—to the spacious dining room. The renovated kitchen is a true showpiece, showcasing quartz countertops, shaker-style cabinetry extending to the ceiling with glass accent doors to display your favourite pieces, soft-close drawers, a pantry with pull-out shelves, and a stylish tiled backsplash. Patio doors off the kitchen lead to a tiered deck overlooking the professionally landscaped backyard—perfect for entertaining or relaxing. Upstairs, you’ll find three comfortable bedrooms, including one with access to a charming front balcony, and a renovated bathroom offering both function and style. The lower level provides even more living space with a large utility area including laundry, a recreation room, and an additional room perfect for a home office, den, or extra storage. Convenient lower-level access leads to the meticulously manicured backyard featuring gorgeous gardens, interlocking brick walkways, an attractive pergola, tiered deck and a single-car garage. This warm and welcoming home beautifully blends original craftsmanship with modern updates—perfect for those who appreciate character and comfort in a move-in-ready space. Love Where You Live. (id:63267)
Home overview
- Cooling Central air conditioning
- Heat source Natural gas
- Heat type Forced air, furnace
- # total stories 2
- Fencing Fence
- Has garage (y/n) Yes
- # full baths 1
- # half baths 1
- # total bathrooms 2.0
- # of above grade bedrooms 3
- Flooring Ceramic/porcelain, hardwood, cushion/lino/vinyl
- Lot desc Landscaped
- Lot size (acres) 0.0
- Listing # 25025127
- Property sub type Single family residence
- Status Active
- Bedroom 3.861m X 3.251m
Level: 2nd - Bedroom 4.293m X 3.226m
Level: 2nd - Balcony 2.438m X 1.219m
Level: 2nd - Bedroom 4.699m X 3.277m
Level: 2nd - Den 4.115m X 3.048m
Level: Basement - Recreational room 5.359m X 4.089m
Level: Basement - Utility 9.55m X 2.438m
Level: Basement - Bathroom (# of pieces - 2) Measurements not available
Level: Main - Living room / fireplace 4.343m X 5.105m
Level: Main - Kitchen 5.486m X 3.073m
Level: Main - Dining room 4.47m X 3.48m
Level: Main - Foyer 4.42m X 2.21m
Level: Main
- Listing source url Https://www.realtor.ca/real-estate/28989291/29-erie-street-south-ridgetown
- Listing type identifier Idx

$-1,400
/ Month

