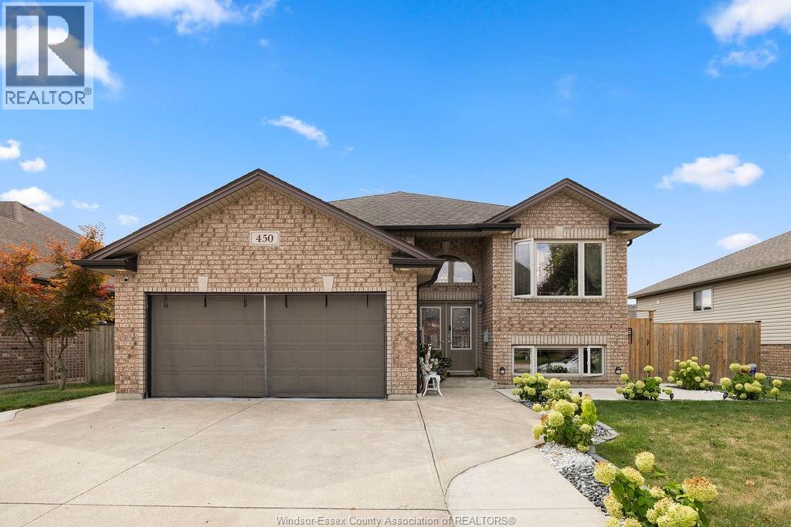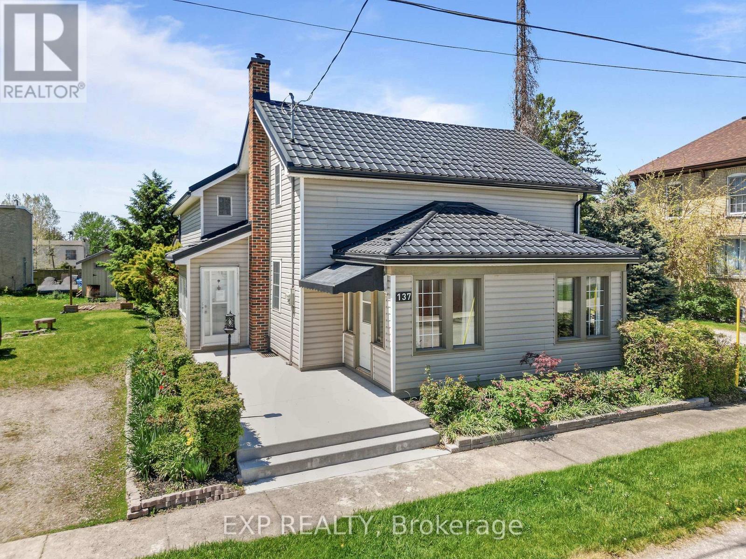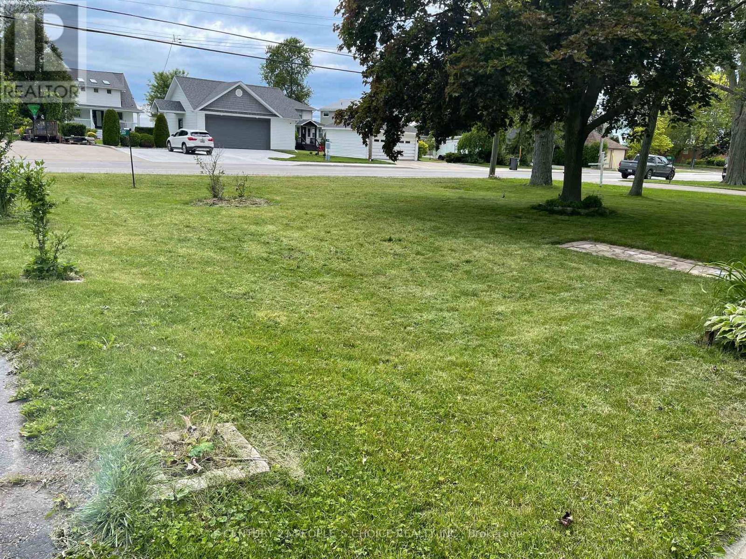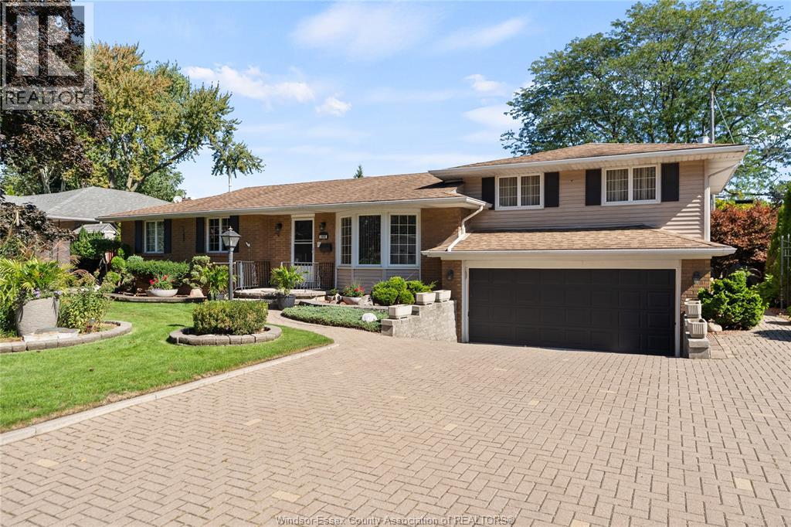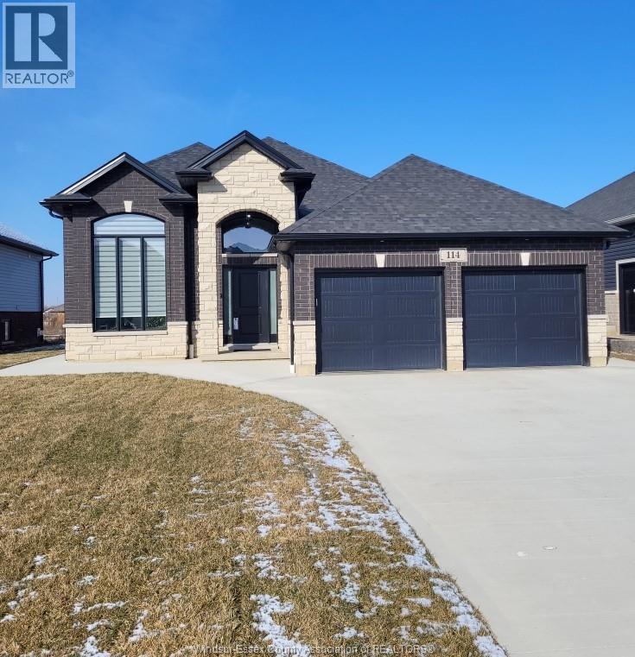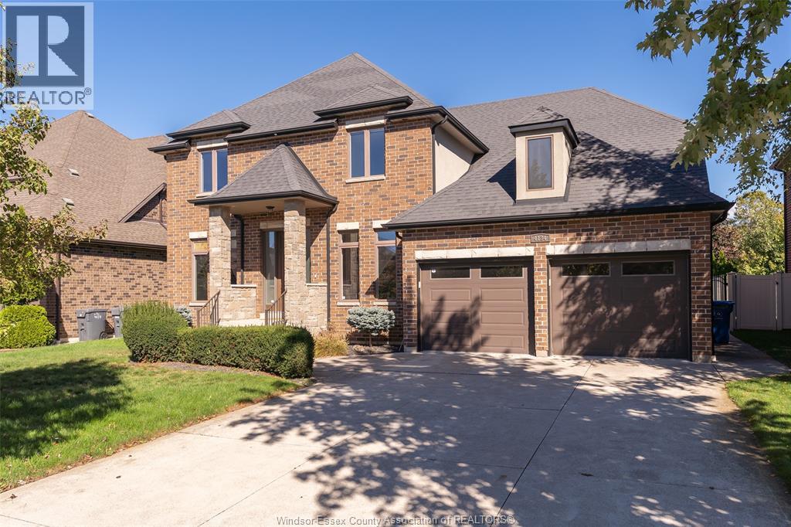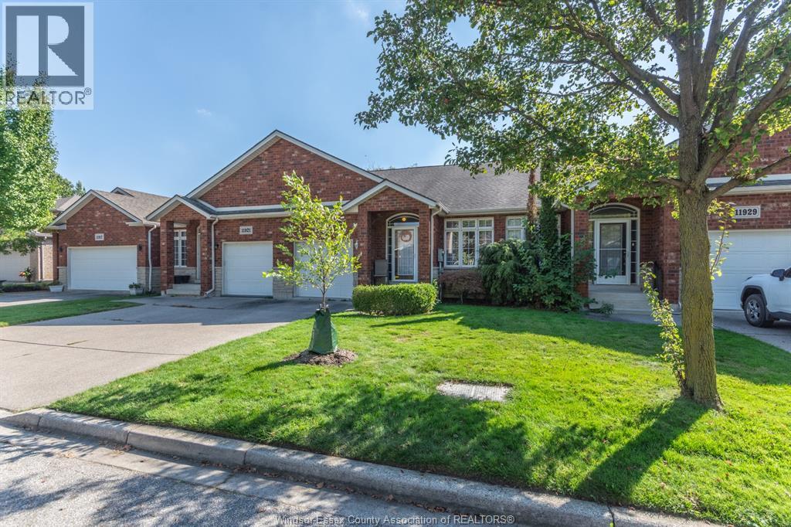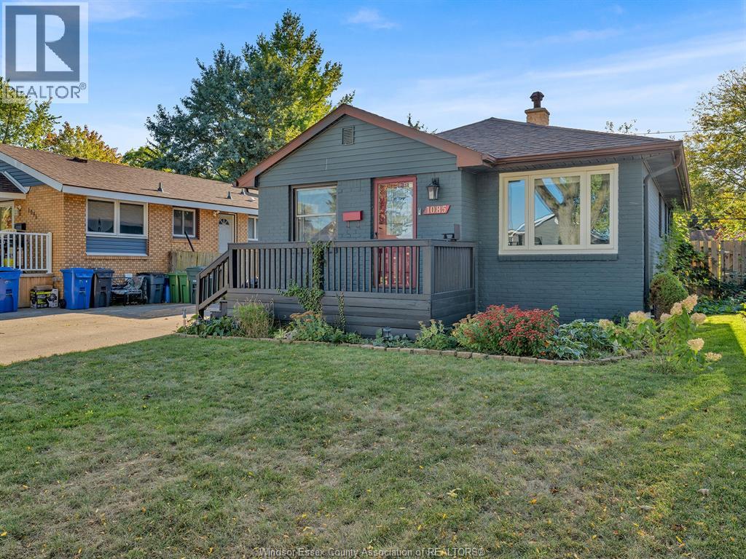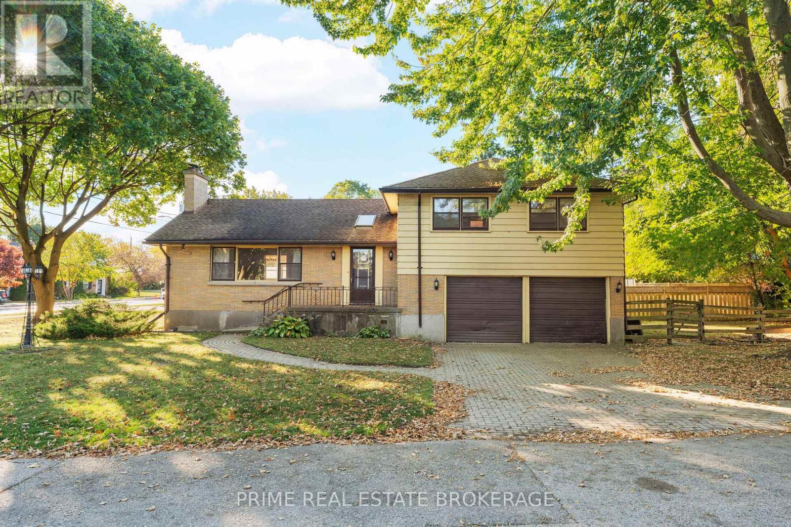- Houseful
- ON
- Chatham-Kent
- N0P
- 29422 Dawn Valley Rd
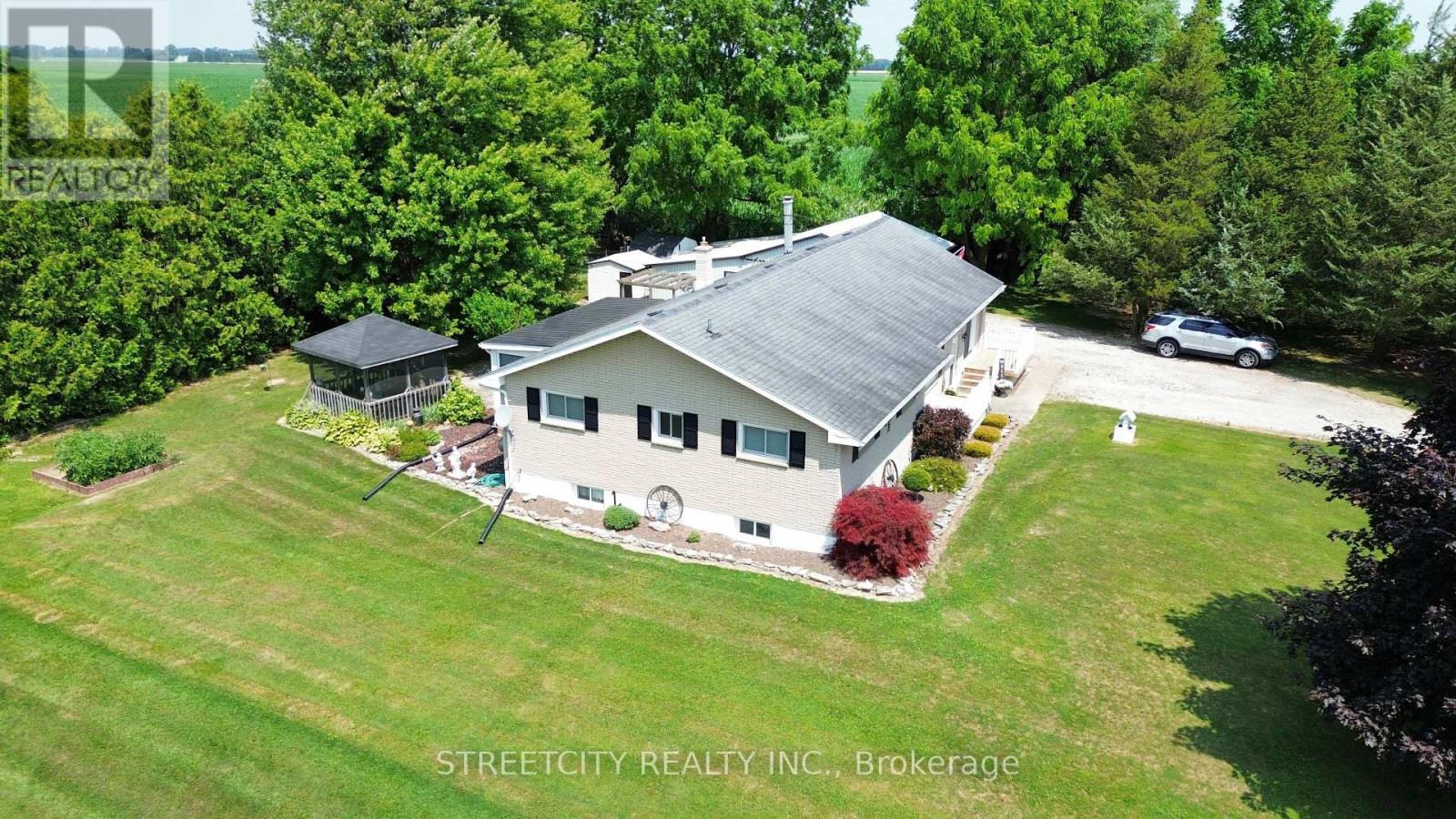
Highlights
Description
- Time on Houseful63 days
- Property typeSingle family
- StyleRaised bungalow
- Median school Score
- Mortgage payment
Tucked on a peaceful half-acre surrounded by mature trees, this beautifully maintained, custom-built raised ranch is ready for your next chapter. With 3+1 bedrooms, 2 bathrooms, and a layout that easily adapts to your needs, theres room to grow, gather, or create private spaces for everyone in the family even multigenerational living. Enjoy a variety of living areas, including bright kitchen-dining, a living room, a cozy family room, a rec room complete with games area and private bar, and a large sunroom that brings the outdoors in perfect for morning coffee or winding down in the evening. The detached double garage includes a workshop, giving you extra space for hobbies, tools, or storage. Whether its hosting movie nights, working on weekend projects, or giving teens their own hangout zone, this home offers comfort, space, and flexibility in a tranquil country setting all just minutes from town conveniences. A rare find with endless possibilities for family-focused living. HWT OWNED-2021, OIL FURNACE-2017, 3000GAL FRESH WATERTANK-2020, OIL TANK -2023, ROOF-2007 (id:63267)
Home overview
- Cooling Central air conditioning
- Heat source Oil
- Heat type Forced air
- Sewer/ septic Septic system
- # total stories 1
- # parking spaces 12
- Has garage (y/n) Yes
- # full baths 2
- # total bathrooms 2.0
- # of above grade bedrooms 3
- Has fireplace (y/n) Yes
- Community features School bus
- Subdivision Chatham-kent
- Lot desc Landscaped
- Lot size (acres) 0.0
- Listing # X12332031
- Property sub type Single family residence
- Status Active
- Bathroom 3.08m X 3.51m
Level: Lower - Recreational room / games room 4.57m X 6.4m
Level: Lower - Utility 3.57m X 2.71m
Level: Lower - 4th bedroom 4.08m X 3.66m
Level: Lower - Games room 4.08m X 8.72m
Level: Lower - Bathroom 1.86m X 2.29m
Level: Main - Family room 8.23m X 3.63m
Level: Main - 2nd bedroom 3.41m X 2.74m
Level: Main - Bedroom 3.11m X 3.44m
Level: Main - Dining room 5.3m X 4.29m
Level: Main - 3rd bedroom 3.41m X 3.44m
Level: Main - Living room 5.49m X 3.41m
Level: Main - Kitchen 3.99m X 3.57m
Level: Main - Mudroom 4.91m X 1.52m
Level: Main - Sunroom 6.4m X 2.87m
Level: Main
- Listing source url Https://www.realtor.ca/real-estate/28706613/29422-dawn-valley-road-chatham-kent-chatham-kent
- Listing type identifier Idx

$-1,532
/ Month

