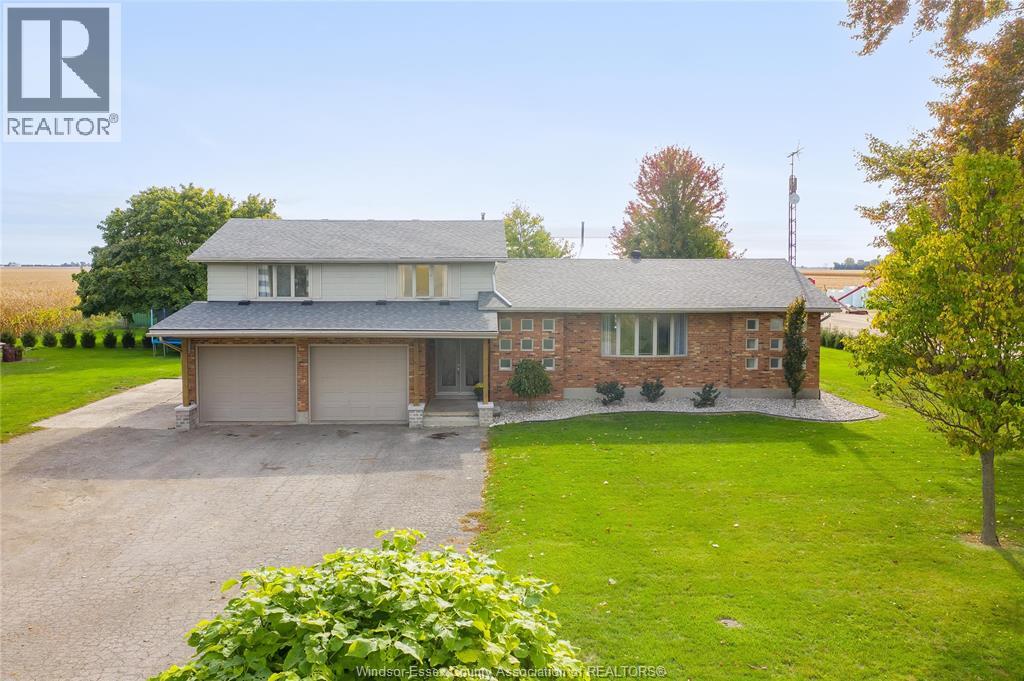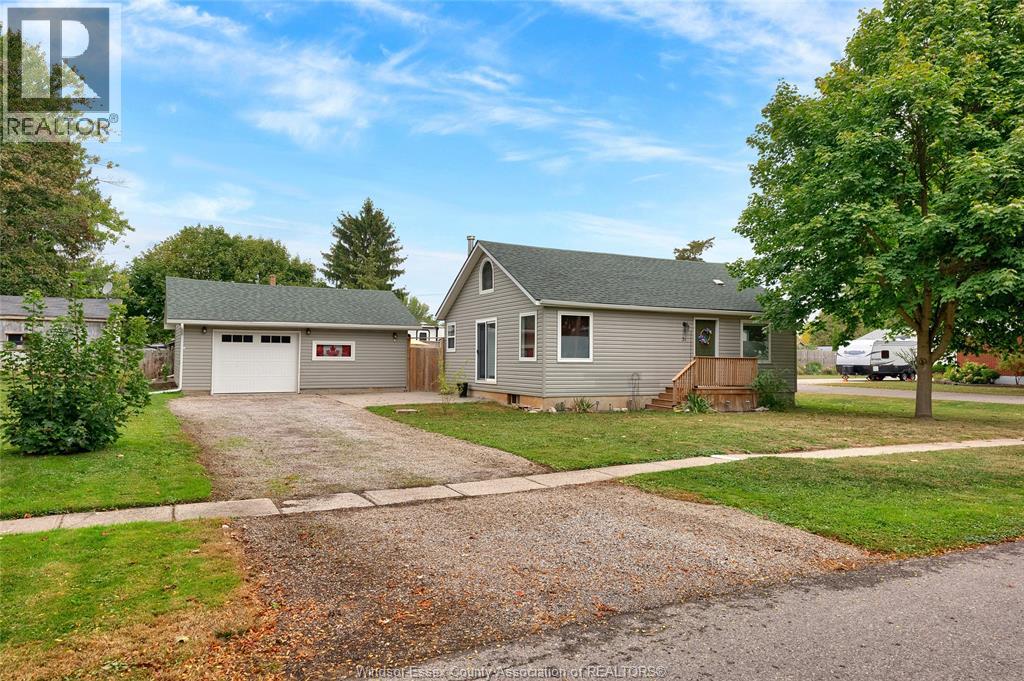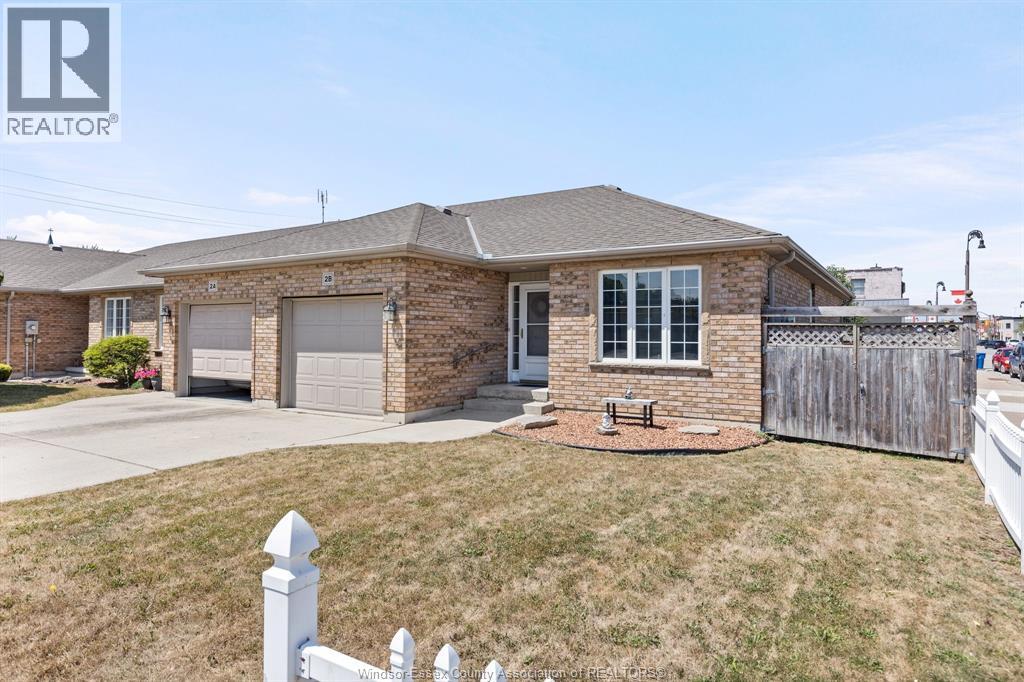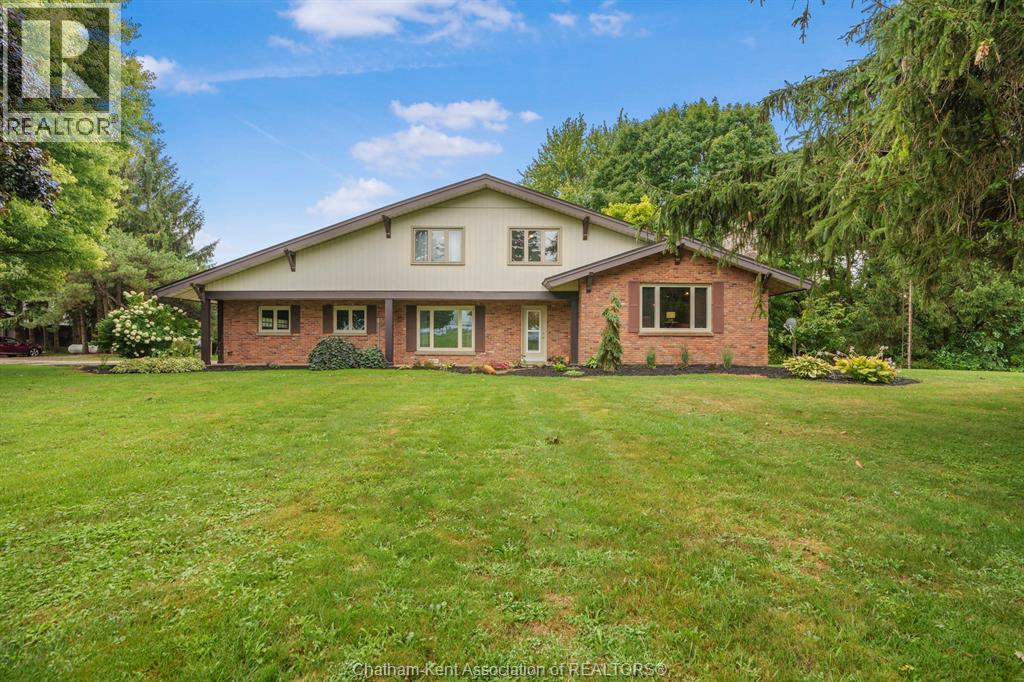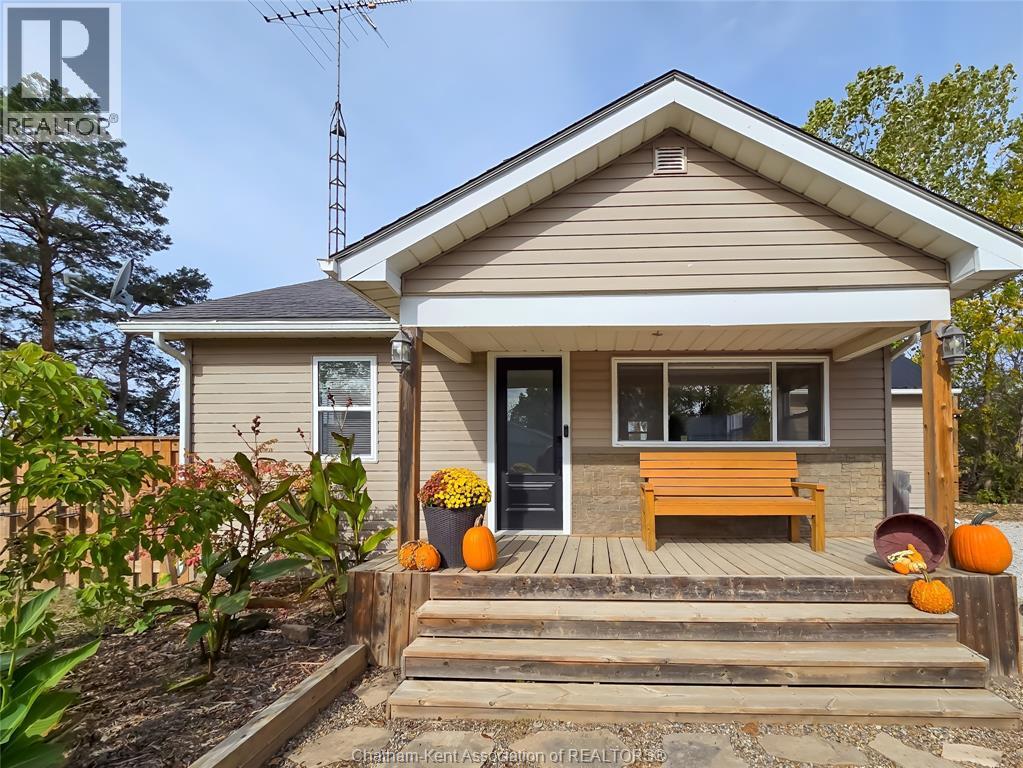- Houseful
- ON
- Chatham-Kent
- Chatham
- 3 Jonathan St
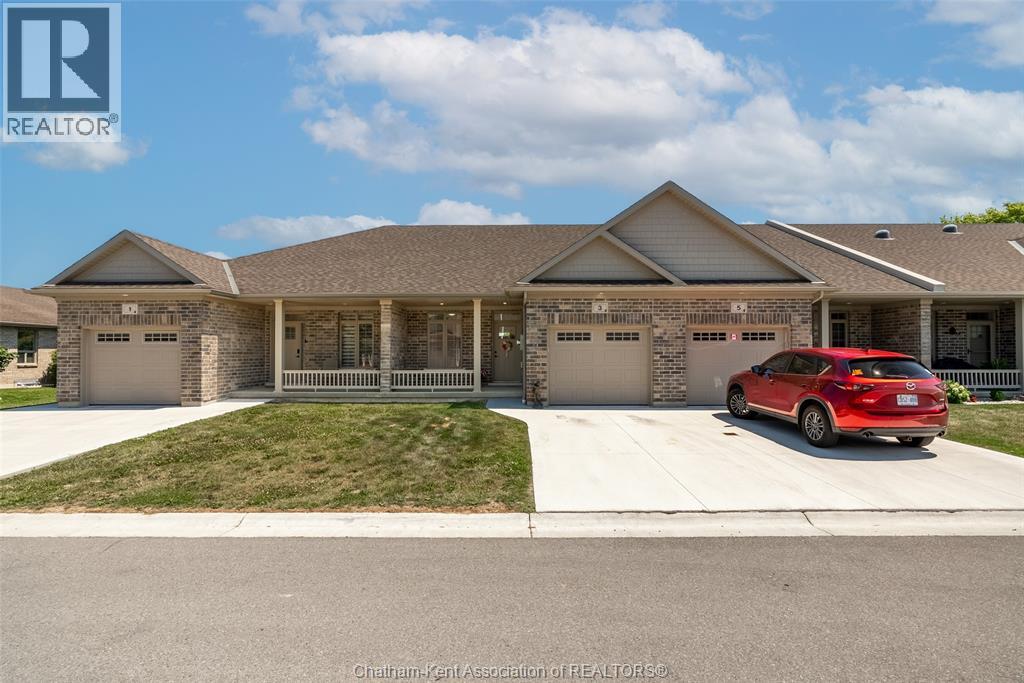
Highlights
Description
- Time on Houseful42 days
- Property typeSingle family
- Neighbourhood
- Median school Score
- Year built2022
- Mortgage payment
Welcome to easy living in this beautifully designed one-floor bungalow townhouse, built in 2022 and thoughtfully tailored for those seeking ease, quality, and a low-maintenance lifestyle. 3 Jonathan is located in a lovely south side area in Chatham on a peaceful dead end street. Step inside to a bright, open-concept layout featuring a stunning updated kitchen with quartz countertops, high-end stainless steel appliances, and seamless flow into the dining nook, and living area. Large patio doors open to a gorgeous view of a tranquil pond and lush green space—your own private slice of serenity. The spacious primary suite includes a walk-in closet, 3-piece ensuite, and main-floor laundry for ultimate convenience. A second bedroom and 2-piece bath offer space for guests or a home office. Need more room? The large unfinished basement is full of potential, with enough space for two additional bedrooms and is already roughed-in for a full bathroom. Hardwood flooring, tasteful upgrades throughout, and a move-in ready finish make this the perfect home for down-sizers who value simplicity without sacrificing comfort. With a $75/month maintenance fee covering snow removal, grass cutting, road upkeep, and garbage pickup, you’ll spend more time enjoying life and less time tasking. Call today and Love Where You Live! (id:63267)
Home overview
- Cooling Central air conditioning
- Heat source Natural gas
- Heat type Forced air
- Has garage (y/n) Yes
- # full baths 1
- # half baths 1
- # total bathrooms 2.0
- # of above grade bedrooms 2
- Flooring Carpeted, ceramic/porcelain, hardwood
- Lot size (acres) 0.0
- Listing # 25022679
- Property sub type Single family residence
- Status Active
- Ensuite bathroom (# of pieces - 3) 2.286m X 2.87m
Level: Main - Foyer 4.191m X 1.245m
Level: Main - Kitchen 4.14m X 4.166m
Level: Main - Primary bedroom 3.48m X 4.623m
Level: Main - Bathroom (# of pieces - 2) 1.702m X 1.346m
Level: Main - Bedroom 2.642m X 3.48m
Level: Main - Living room / dining room 5.588m X 4.166m
Level: Main
- Listing source url Https://www.realtor.ca/real-estate/28834153/3-jonathan-street-chatham
- Listing type identifier Idx

$-1,224
/ Month



