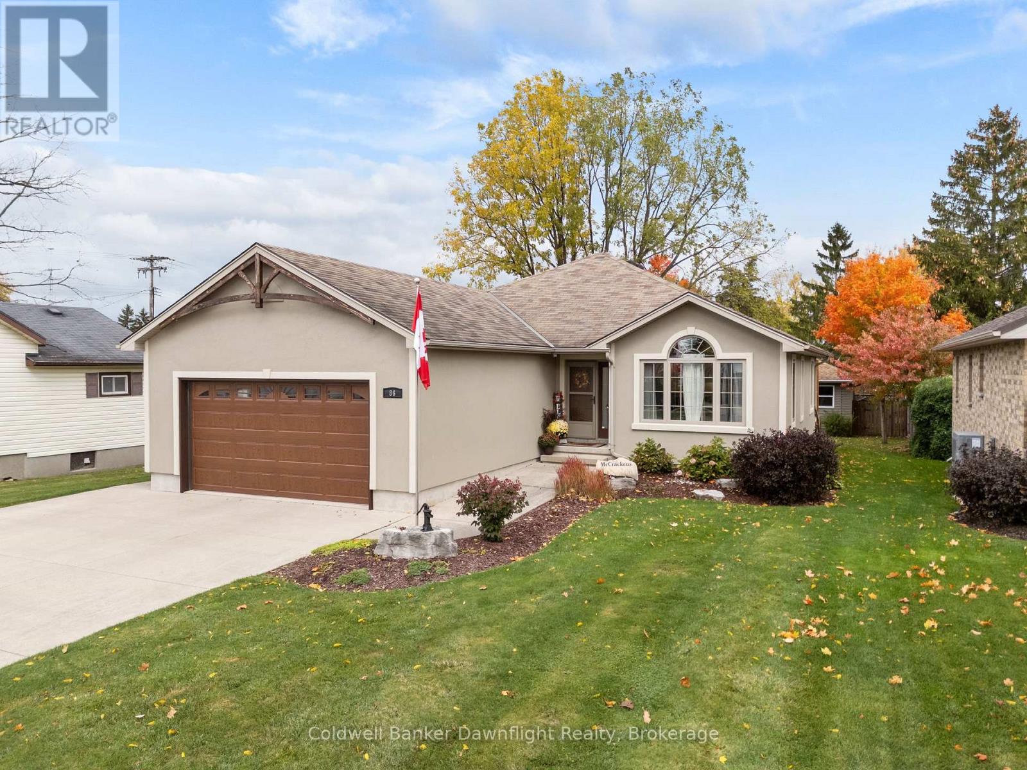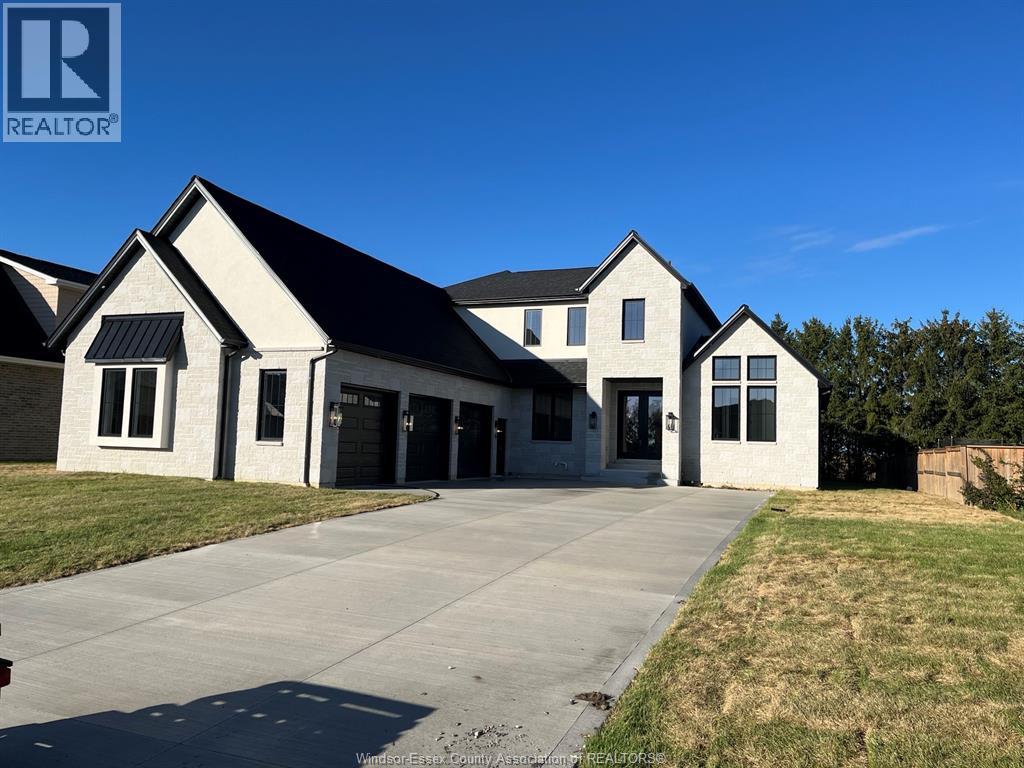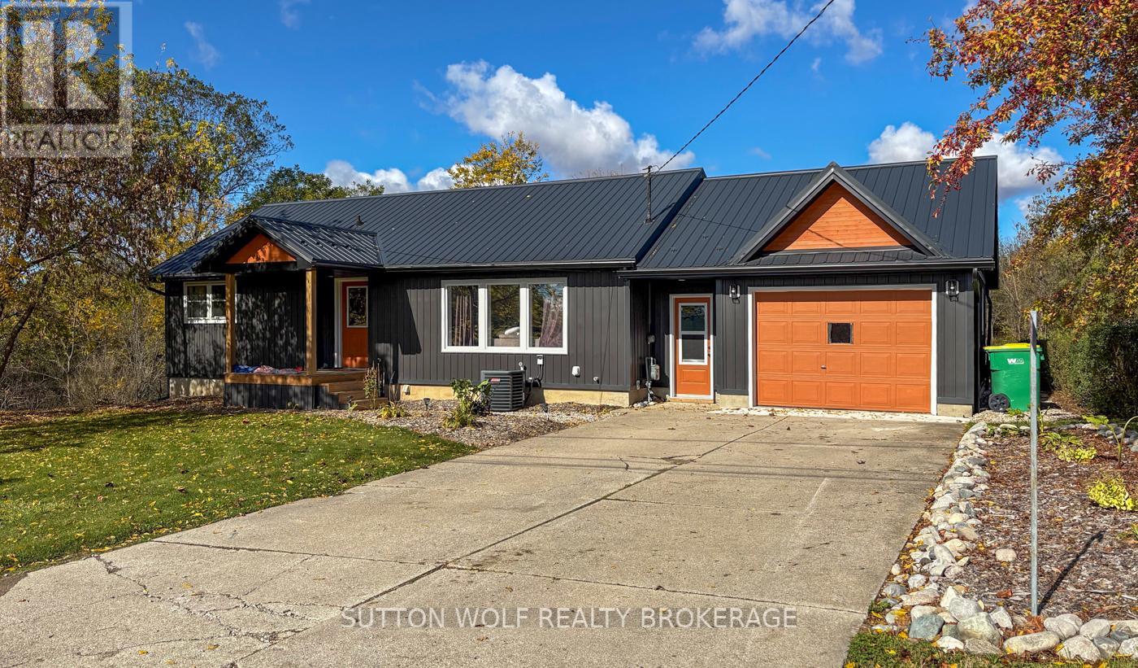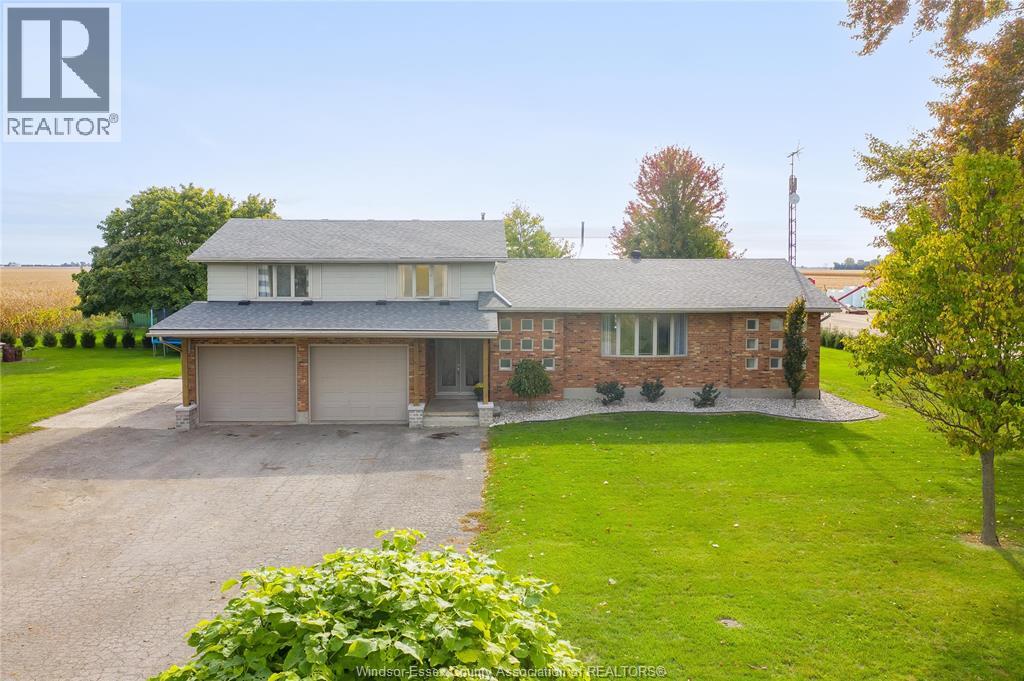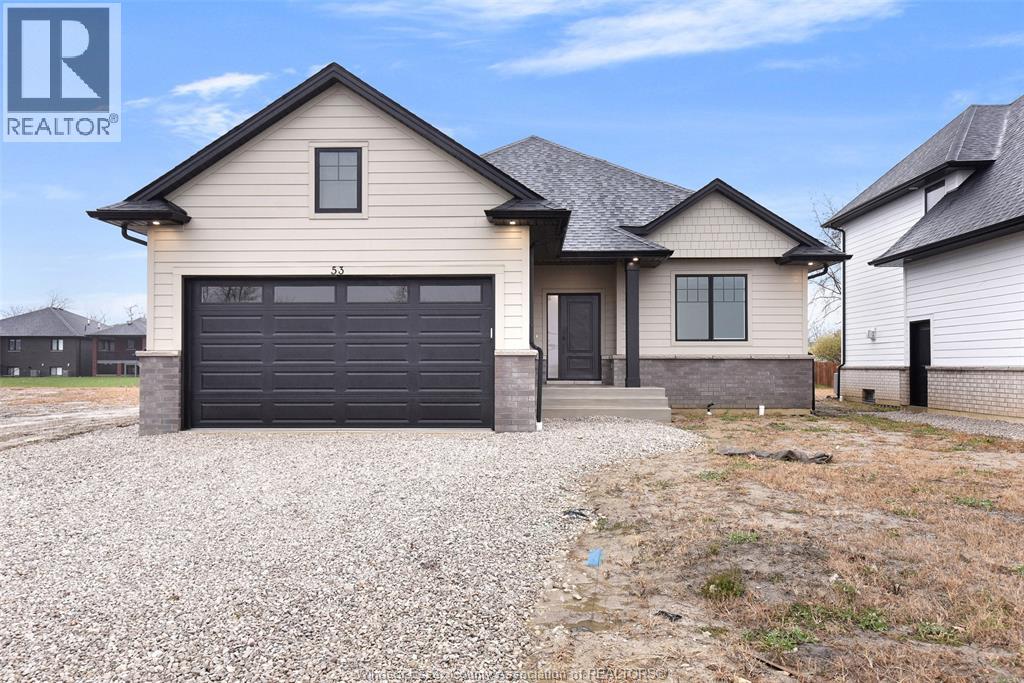- Houseful
- ON
- Chatham-Kent
- N0P
- 30054 W Bothwell Rd
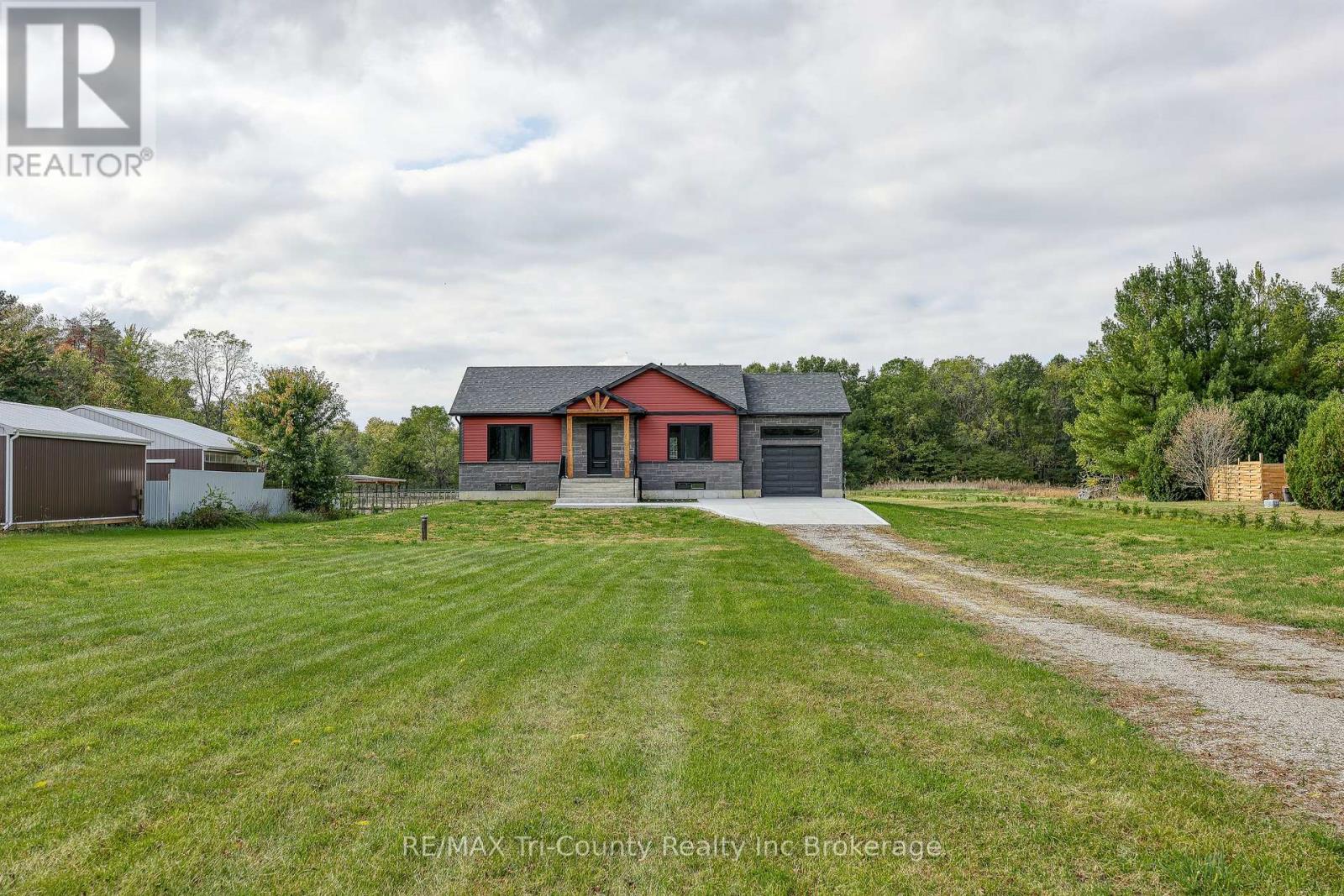
Highlights
This home is
17%
Time on Houseful
4 Days
School rated
5.7/10
Chatham-Kent
-23.83%
Description
- Time on Housefulnew 4 days
- Property typeSingle family
- StyleRaised bungalow
- Median school Score
- Mortgage payment
Discover this 2 acre retreat with a private view to woods and a custom built home in Bothwell! Lovely foyer blends into the open concept living room and kitchen with Maple hardwood flooring throughout the main floor. Custom kitchen cabinetry with quartz countertops and stainless steel appliances, pantry room, plus French door access to 12 x 12 patio with direct gas hook up for BBQ. Private and elegant dining room can also be used as a den. Main floor primary bedroom has 4 piece ensuite bathroom. Two more bedrooms located in the basement along with a 3 piece bath, family room, storage and spare room. Single car garage with 200 amp panel. The back yard opens up as a canvas for your design with wooded area at the back. (id:63267)
Home overview
Amenities / Utilities
- Cooling Central air conditioning, air exchanger
- Heat source Natural gas
- Heat type Forced air
- Sewer/ septic Septic system
Exterior
- # total stories 1
- # parking spaces 9
- Has garage (y/n) Yes
Interior
- # full baths 2
- # total bathrooms 2.0
- # of above grade bedrooms 3
Location
- Community features School bus
- Subdivision Bothwell
- View View
Overview
- Lot size (acres) 0.0
- Listing # X12466533
- Property sub type Single family residence
- Status Active
Rooms Information
metric
- Other 1.17m X 2.72m
Level: Basement - Other 2.12m X 3.35m
Level: Basement - Family room 3.4m X 4.46m
Level: Basement - 3rd bedroom 2.57m X 2.96m
Level: Basement - 2nd bedroom 3.53m X 2.96m
Level: Basement - Laundry 2.04m X 2.96m
Level: Basement - Bathroom 1.55m X 2.96m
Level: Basement - Cold room 2.58m X 2.36m
Level: Basement - Pantry 1.01m X 2.03m
Level: Main - Living room 6.27m X 4.45m
Level: Main - Foyer 1.85m X 2.19m
Level: Main - Kitchen 3.6m X 3.08m
Level: Main - Primary bedroom 3.44m X 2.98m
Level: Main - Bathroom 2.54m X 2.98m
Level: Main
SOA_HOUSEKEEPING_ATTRS
- Listing source url Https://www.realtor.ca/real-estate/28998334/30054-west-bothwell-road-chatham-kent-bothwell-bothwell
- Listing type identifier Idx
The Home Overview listing data and Property Description above are provided by the Canadian Real Estate Association (CREA). All other information is provided by Houseful and its affiliates.

Lock your rate with RBC pre-approval
Mortgage rate is for illustrative purposes only. Please check RBC.com/mortgages for the current mortgage rates
$-1,946
/ Month25 Years fixed, 20% down payment, % interest
$
$
$
%
$
%

Schedule a viewing
No obligation or purchase necessary, cancel at any time
Nearby Homes
Real estate & homes for sale nearby



