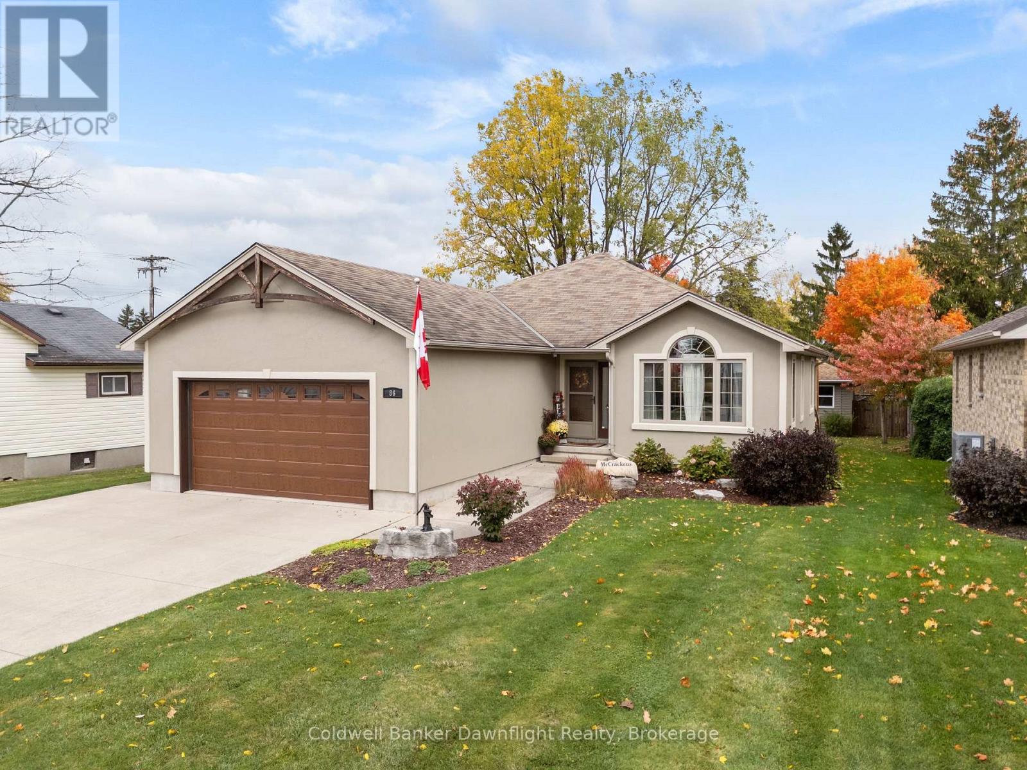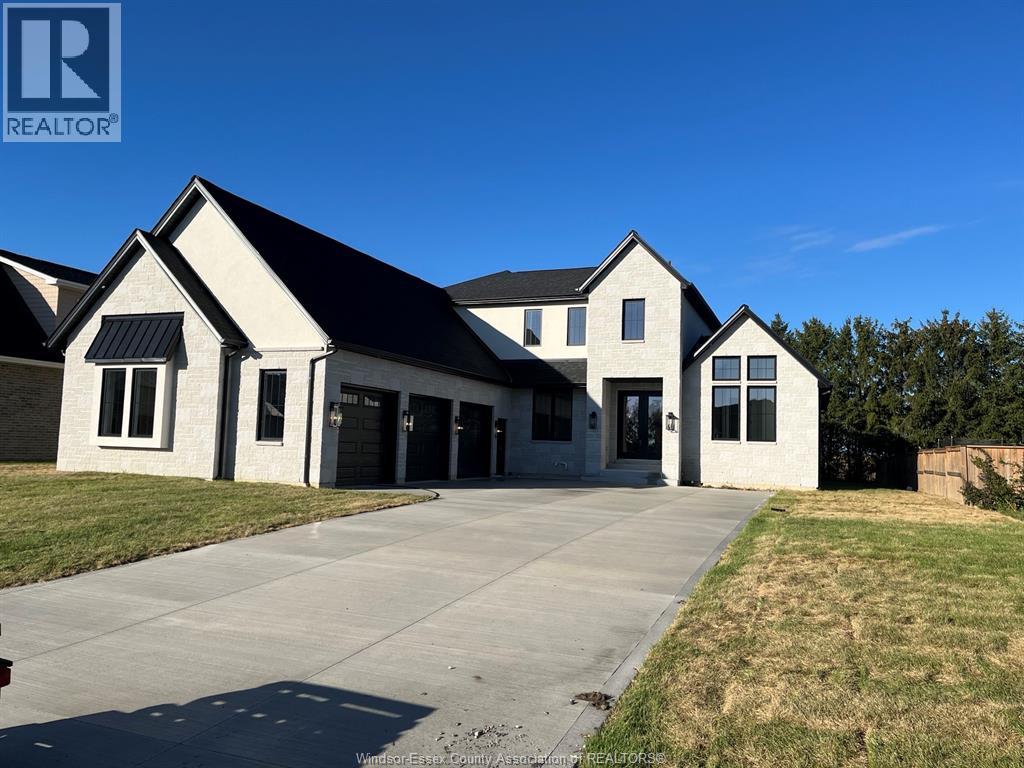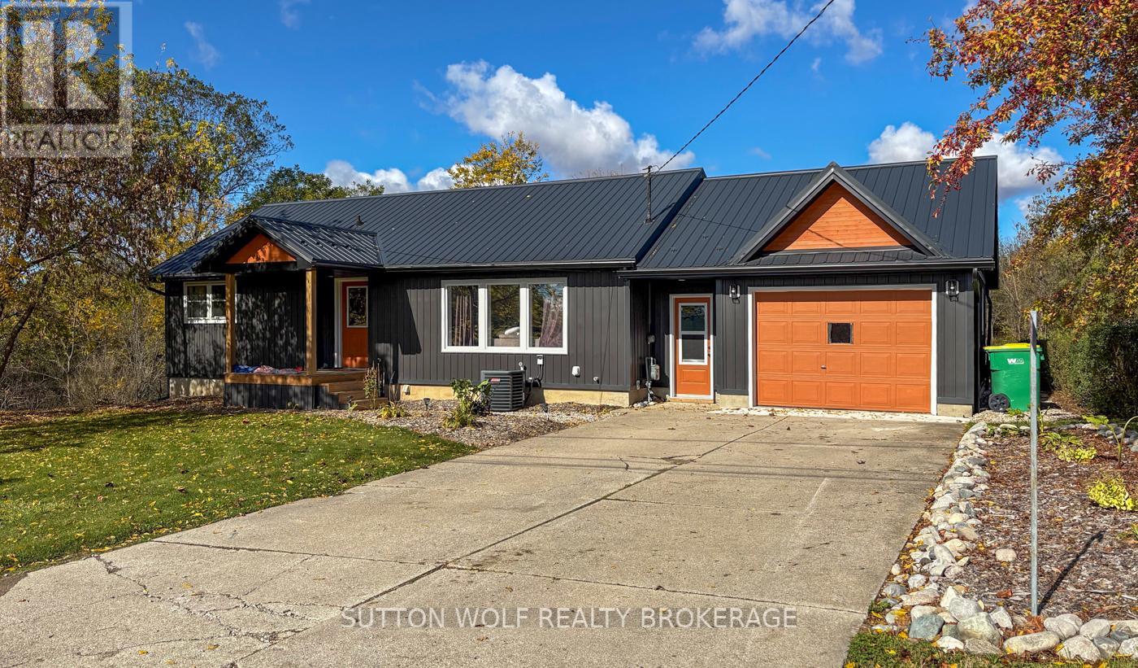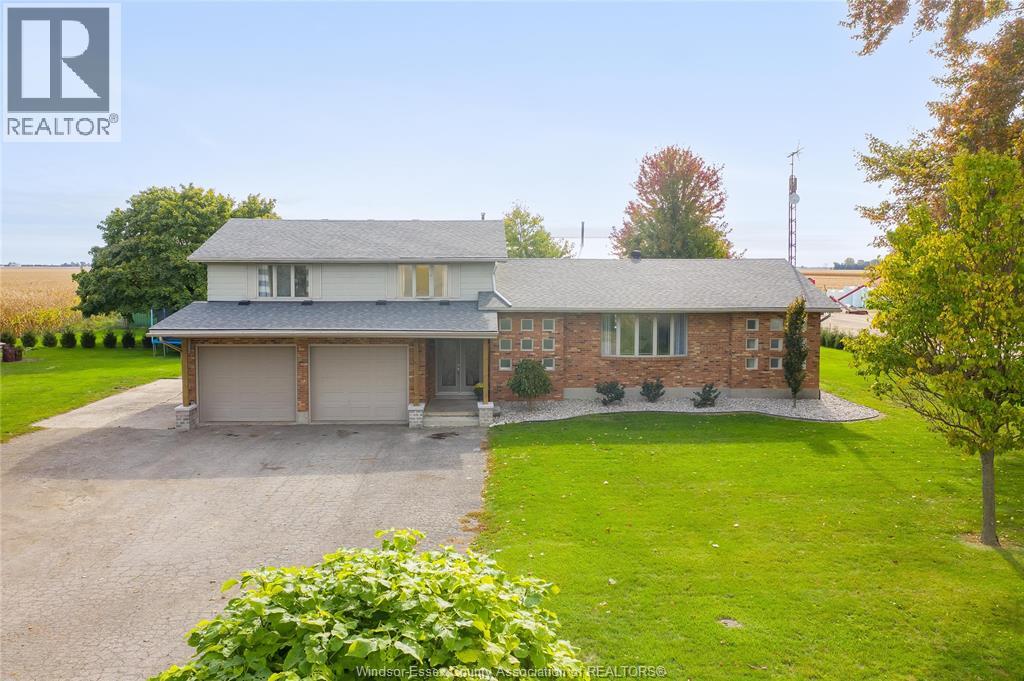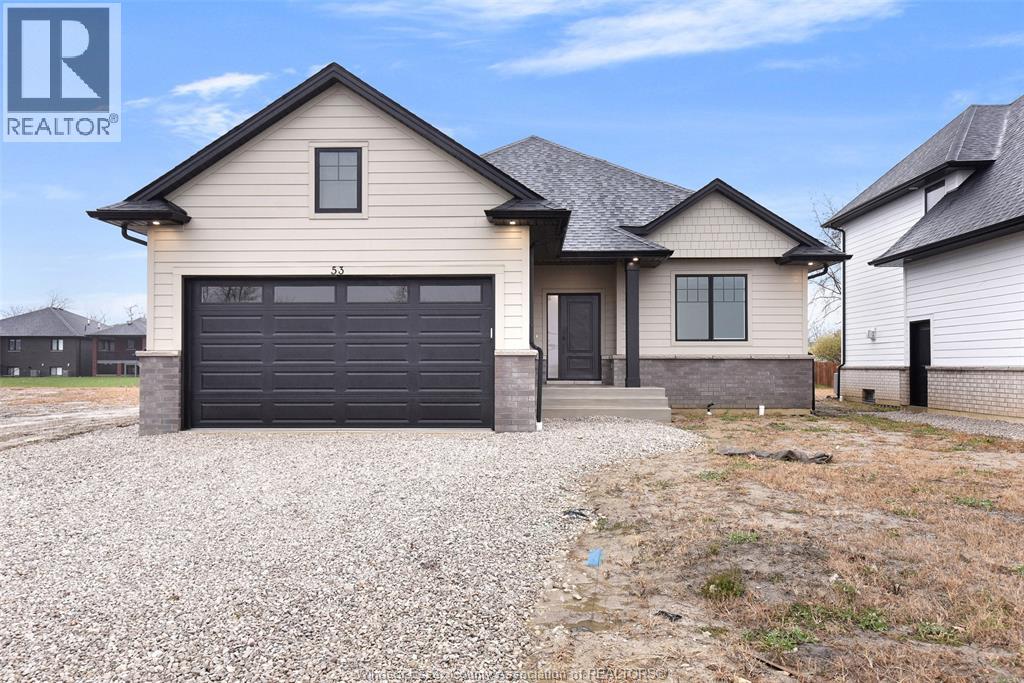- Houseful
- ON
- Chatham-Kent
- Bothwell
- 317 Oak St E
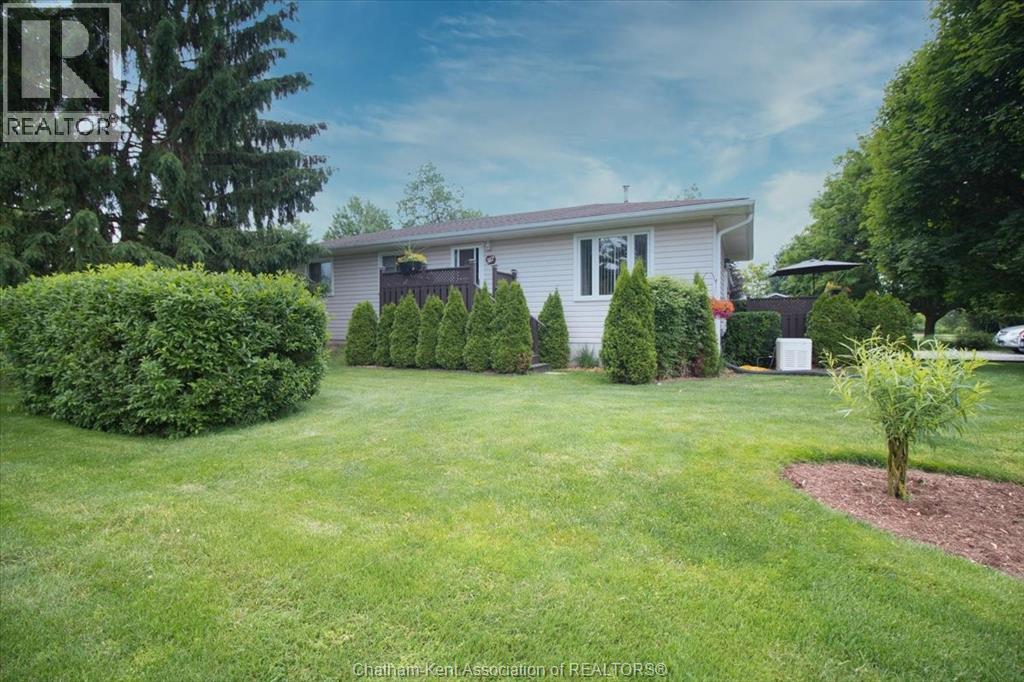
Highlights
This home is
22%
Time on Houseful
28 Days
School rated
5.7/10
Chatham-Kent
-23.83%
Description
- Time on Houseful28 days
- Property typeSingle family
- StyleBungalow
- Neighbourhood
- Median school Score
- Year built1991
- Mortgage payment
Welcome to this beautifully maintained ranch-style home situated on a desirable corner lot, offering comfort and space. Step inside to find a spacious floor plan with large primary bedroom as well as a finished basement. The large bathroom is a true re-treat, featuring a Jacuzzi tub ideal for relaxing after a long day. Enjoy peace of mind thru out the year with a 8kw back-up generator ensuring uninterrupted comfort. Outside, escape to your own landscaped oasis with lush greenery surrounding a heated pool, perfect for entertaining or unwinding in total privacy. This move-in ready home combines everyday convenience and backyard relaxation. Don't miss out!!! (id:63267)
Home overview
Amenities / Utilities
- Cooling Central air conditioning
- Heat source Natural gas
- Heat type Furnace
- Has pool (y/n) Yes
- Sewer/ septic Septic system
Exterior
- # total stories 1
- Fencing Fence
Interior
- # full baths 1
- # total bathrooms 1.0
- # of above grade bedrooms 3
- Flooring Carpeted, laminate, cushion/lino/vinyl
Lot/ Land Details
- Lot desc Landscaped
Overview
- Lot size (acres) 0.0
- Listing # 25023766
- Property sub type Single family residence
- Status Active
Rooms Information
metric
- Bedroom 4.597m X 3.073m
Level: Basement - Storage 4.775m X 2.54m
Level: Basement - Recreational room 4.089m X 10.541m
Level: Basement - Office 3.581m X 3.073m
Level: Basement - Laundry 2.819m X 1.626m
Level: Basement - Utility 2.819m X 1.321m
Level: Basement - Kitchen 2.692m X 3.099m
Level: Main - Living room 3.378m X 6.909m
Level: Main - Primary bedroom 3.505m X 6.452m
Level: Main - Bathroom (# of pieces - 4) 2.692m X 5.08m
Level: Main - Dining room 3.886m X 5.182m
Level: Main
SOA_HOUSEKEEPING_ATTRS
- Listing source url Https://www.realtor.ca/real-estate/28899515/317-oak-street-east-bothwell
- Listing type identifier Idx
The Home Overview listing data and Property Description above are provided by the Canadian Real Estate Association (CREA). All other information is provided by Houseful and its affiliates.

Lock your rate with RBC pre-approval
Mortgage rate is for illustrative purposes only. Please check RBC.com/mortgages for the current mortgage rates
$-1,240
/ Month25 Years fixed, 20% down payment, % interest
$
$
$
%
$
%

Schedule a viewing
No obligation or purchase necessary, cancel at any time
Nearby Homes
Real estate & homes for sale nearby



