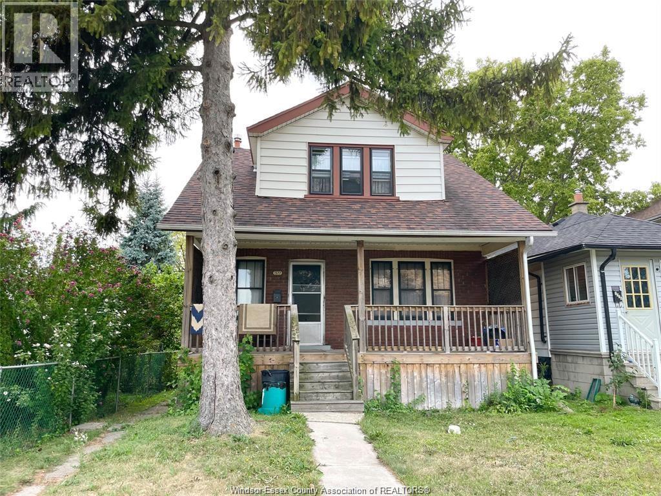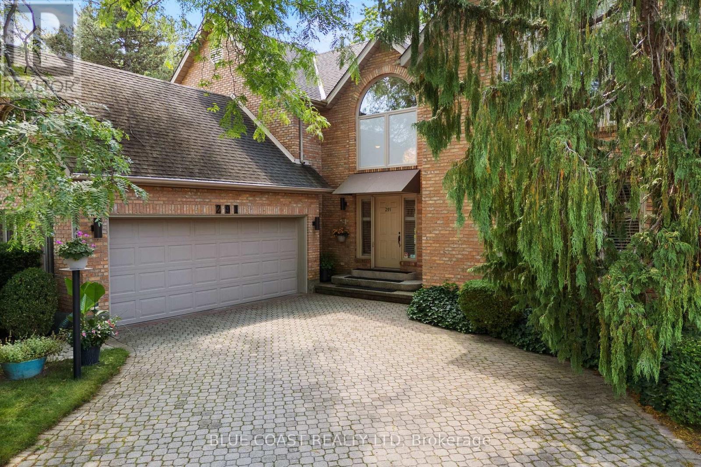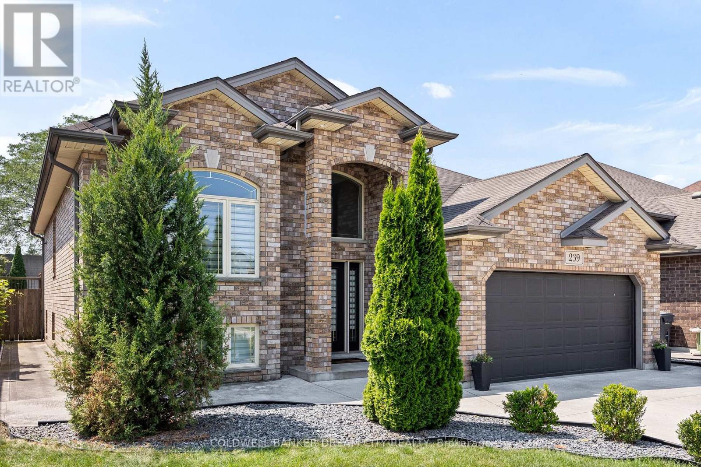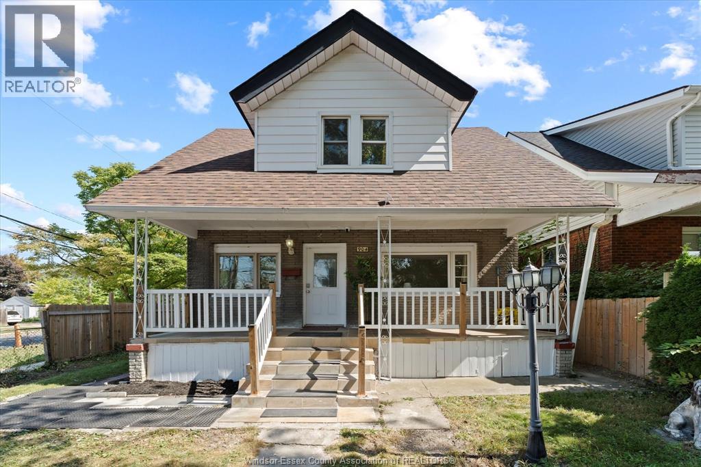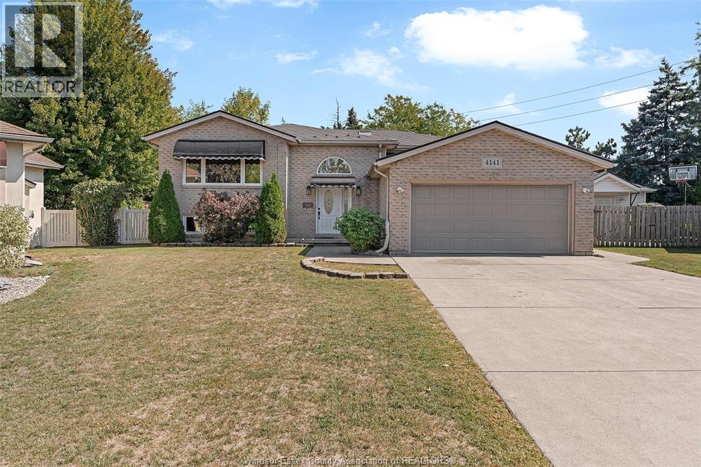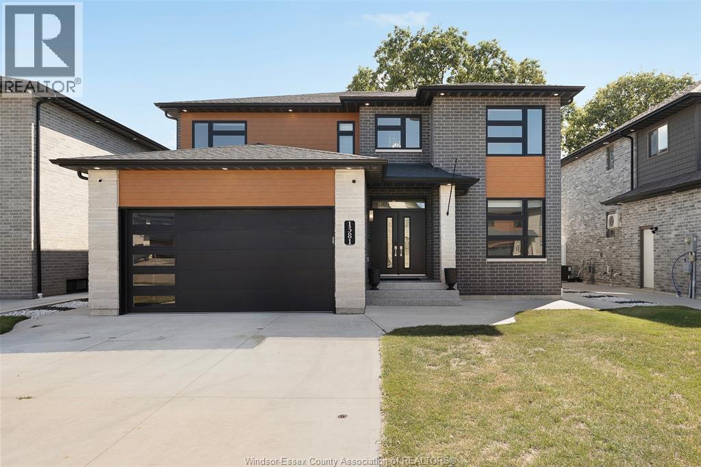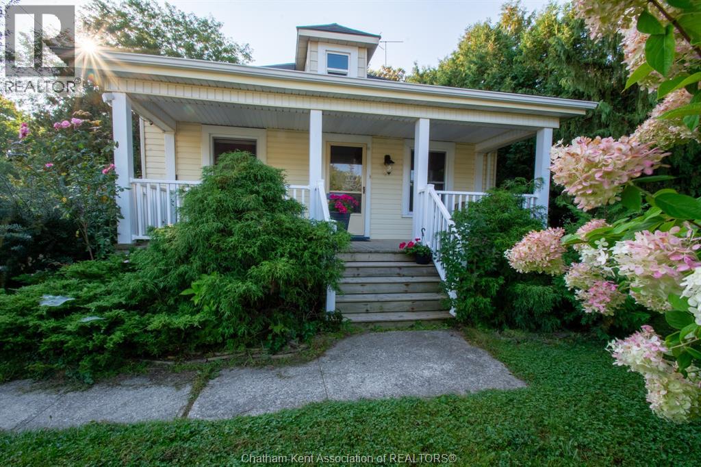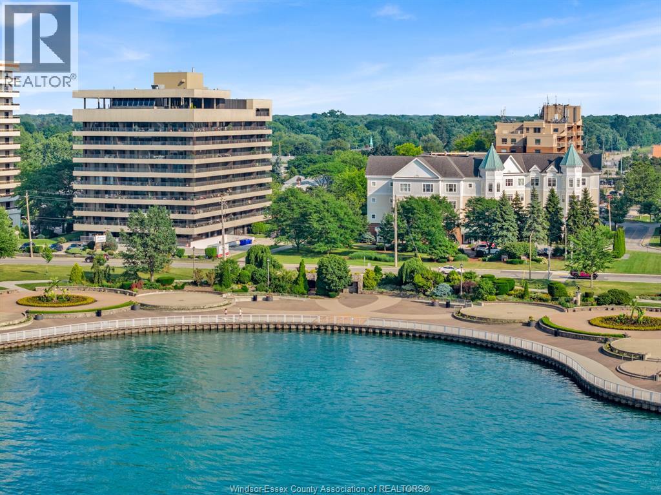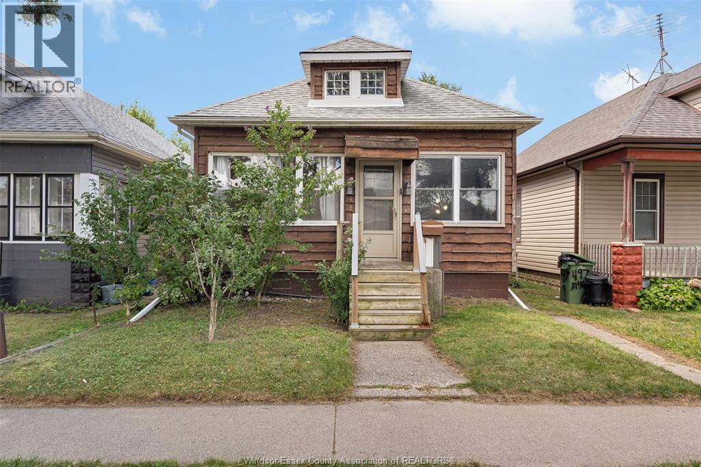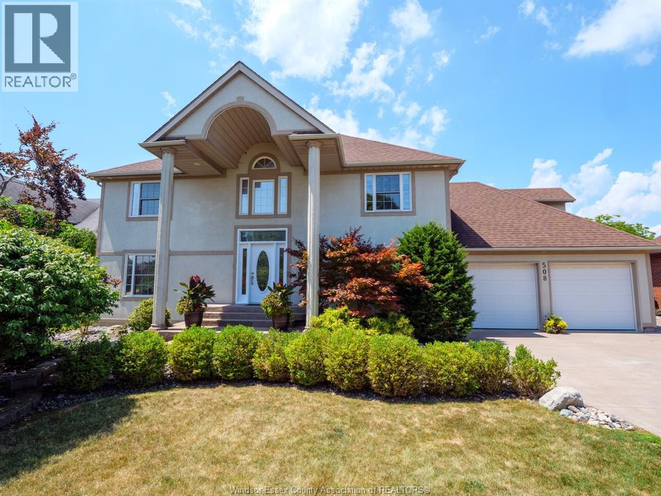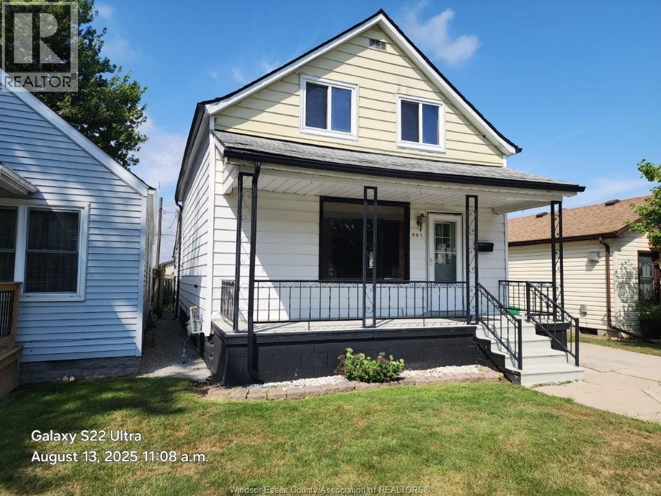- Houseful
- ON
- Chatham-Kent
- Tilbury
- 33 Azar Ave
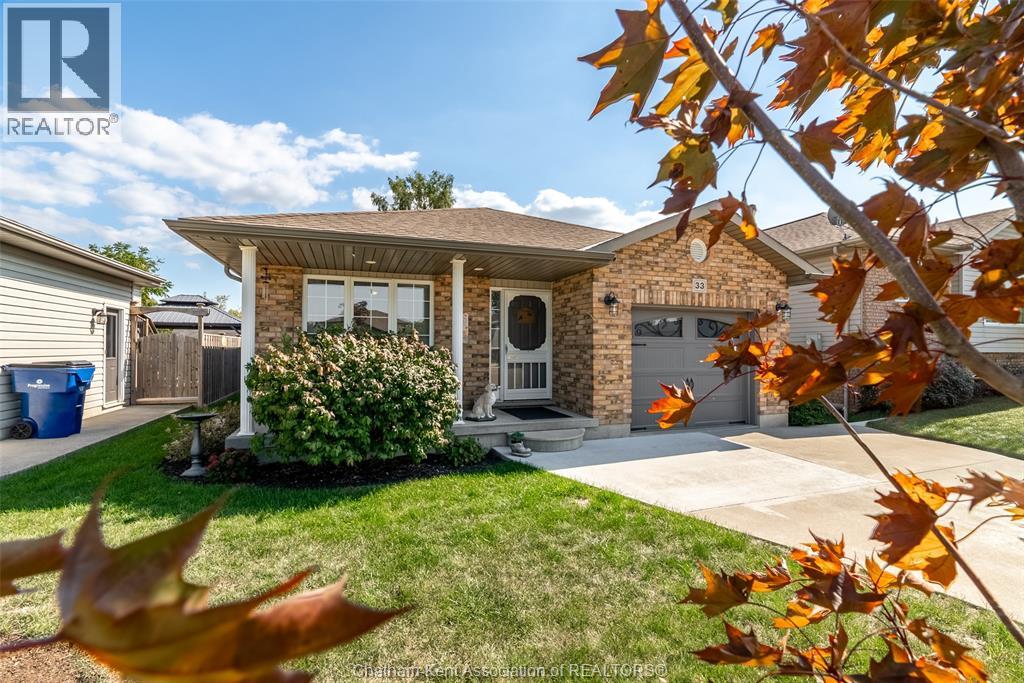
Highlights
Description
- Time on Housefulnew 7 hours
- Property typeSingle family
- StyleBungalow,ranch
- Neighbourhood
- Median school Score
- Year built2000
- Mortgage payment
Welcome to this well-cared-for 3+1 bedroom home, offering a practical layout and a peaceful setting. Hardwood floors run throughout the main level, with plenty of storage and a fully finished basement that provides extra living space. The main floor has 3 bedrooms, the primary bedroom with a cheater-ensuite. There's an additional bedroom in the lower level that is currently used for storage and a wood working area. The screened-in porch off the kitchen is perfect for summer evenings, and the landscaped backyard offers privacy with no neighbours behind currently. The attached single garage and double concrete driveway provide plenty of room for parking, while the stamped concrete patio is a welcoming space to enjoy coffee in the mornings or host friends and family. Important updates have already been taken care of, including a newer HVAC system and a tankless hot water heater, giving peace of mind for years to come. And with a solid poured concrete foundation, the home offers lasting quality and stability. New gutters with leaf guards two years ago. This is a home that’s been thoroughly maintained, inside and out, and is ready for its next chapter. (id:63267)
Home overview
- Cooling Central air conditioning
- Heat source Natural gas
- Heat type Forced air, furnace
- # total stories 1
- Fencing Fence
- Has garage (y/n) Yes
- # full baths 1
- # half baths 1
- # total bathrooms 2.0
- # of above grade bedrooms 4
- Flooring Hardwood, cushion/lino/vinyl
- Lot desc Landscaped
- Lot size (acres) 0.0
- Listing # 25023337
- Property sub type Single family residence
- Status Active
- Laundry 3.2m X 3.048m
Level: Lower - Bedroom 4.47m X 4.064m
Level: Lower - Bathroom (# of pieces - 2) Measurements not available
Level: Lower - Family room 9.754m X 5.004m
Level: Lower - Cold room 4.699m X 1.219m
Level: Lower - Storage 4.699m X 2.032m
Level: Lower - Kitchen 6.299m X 4.801m
Level: Main - Bedroom 3.048m X 2.972m
Level: Main - Bathroom (# of pieces - 4) Measurements not available
Level: Main - Enclosed porch 4.394m X 3.962m
Level: Main - Living room 4.978m X 4.343m
Level: Main - Bedroom 3.124m X 2.972m
Level: Main - Primary bedroom 3.226m X 2.87m
Level: Main
- Listing source url Https://www.realtor.ca/real-estate/28870090/33-azar-avenue-tilbury
- Listing type identifier Idx

$-1,331
/ Month

