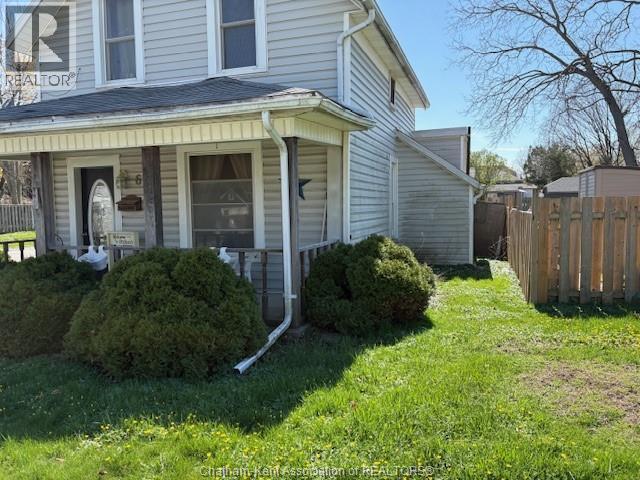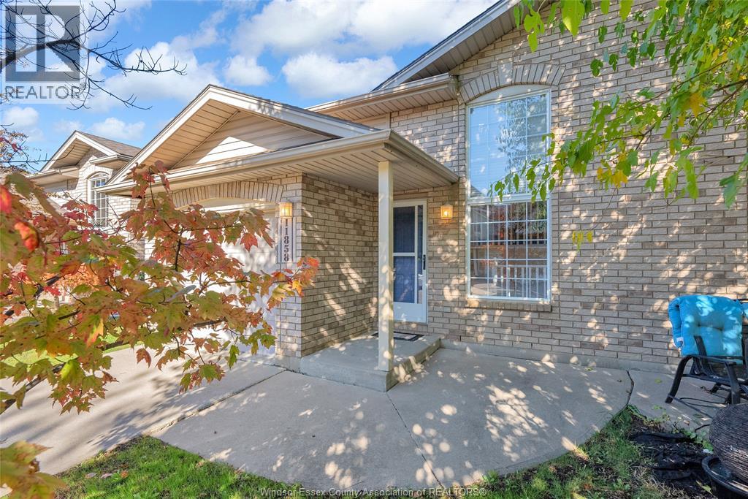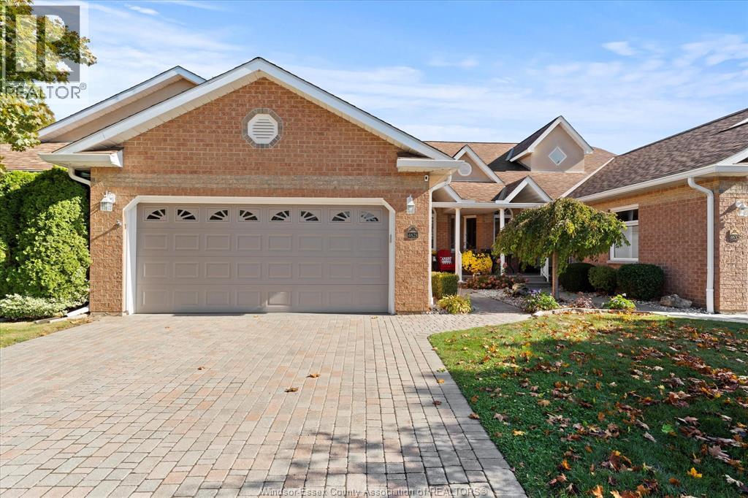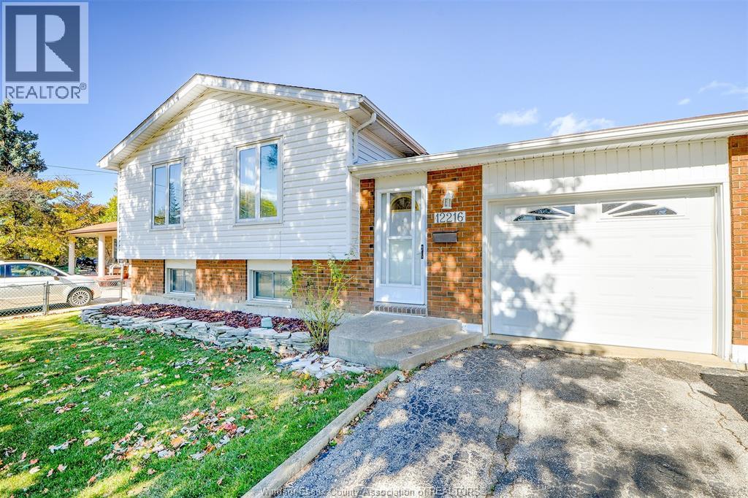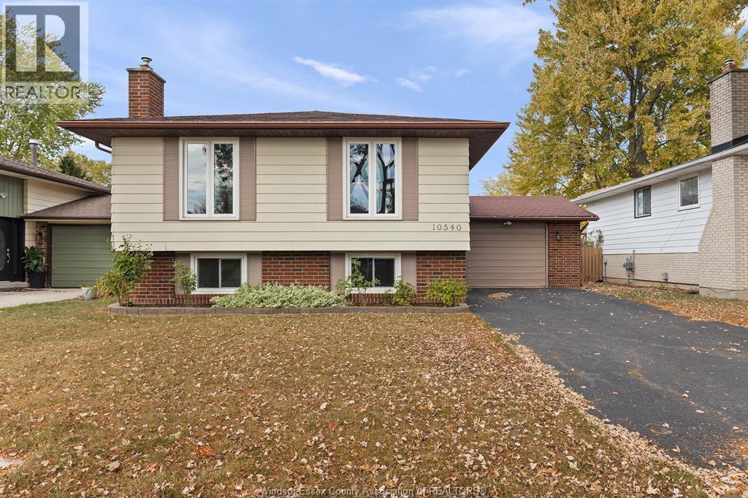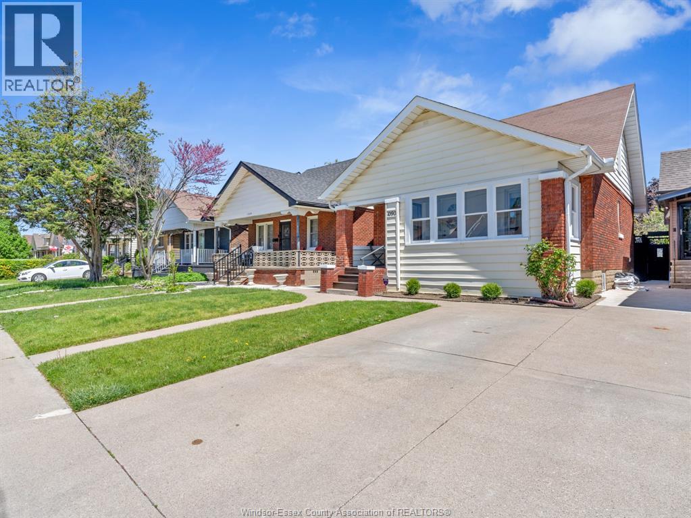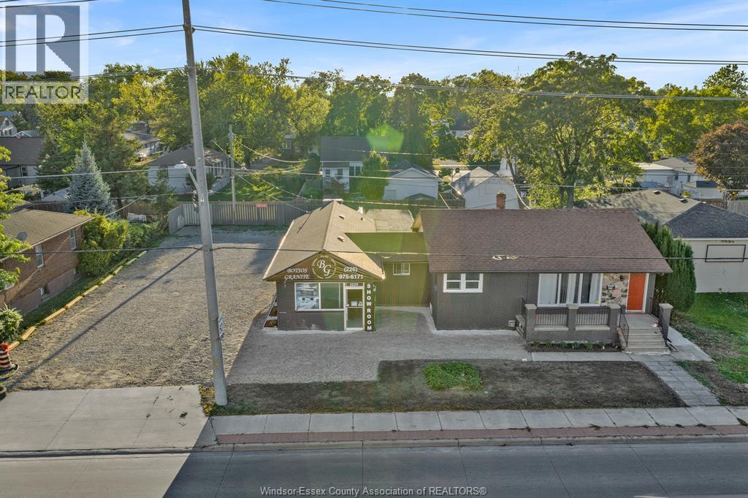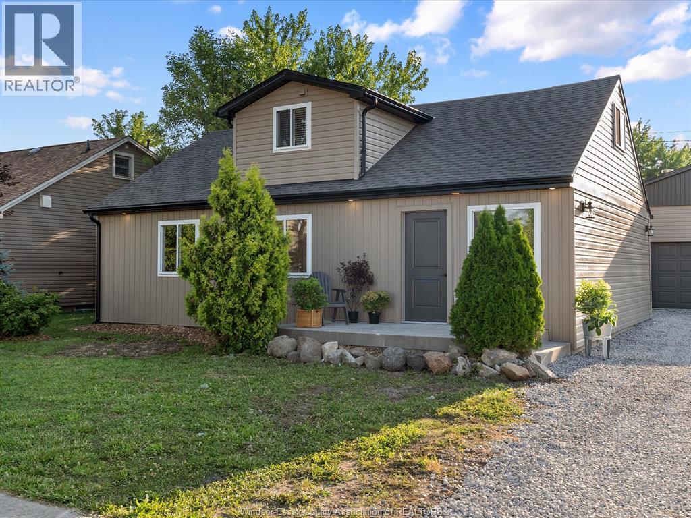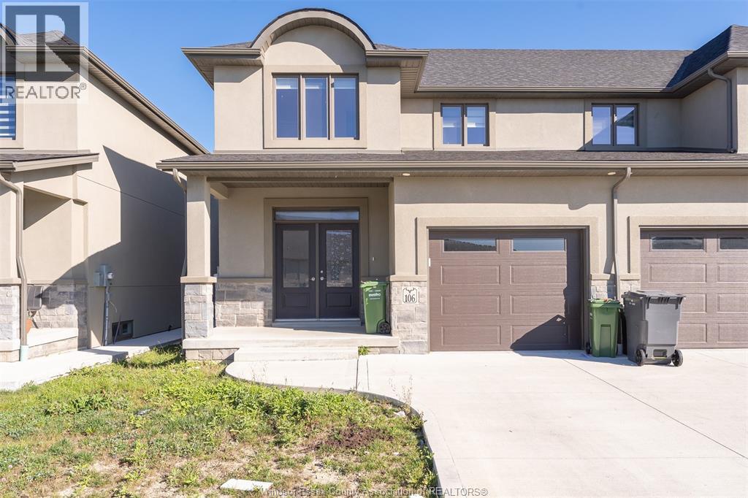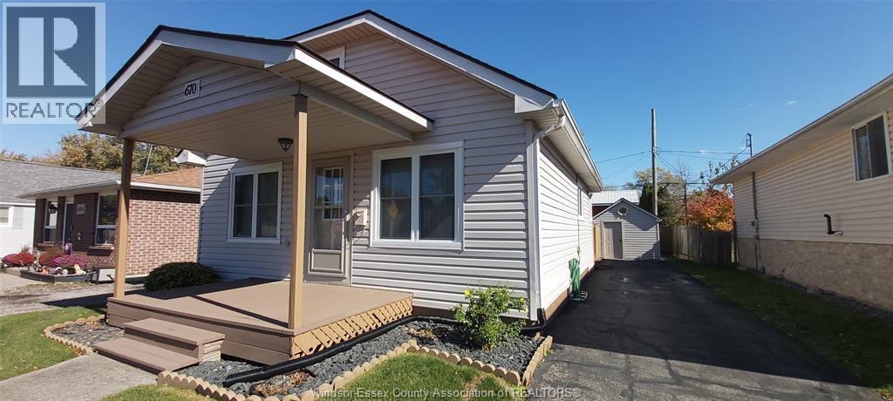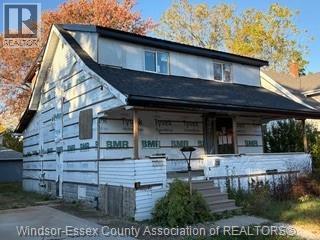- Houseful
- ON
- Chatham-Kent
- Tilbury
- 36 Rose Ave
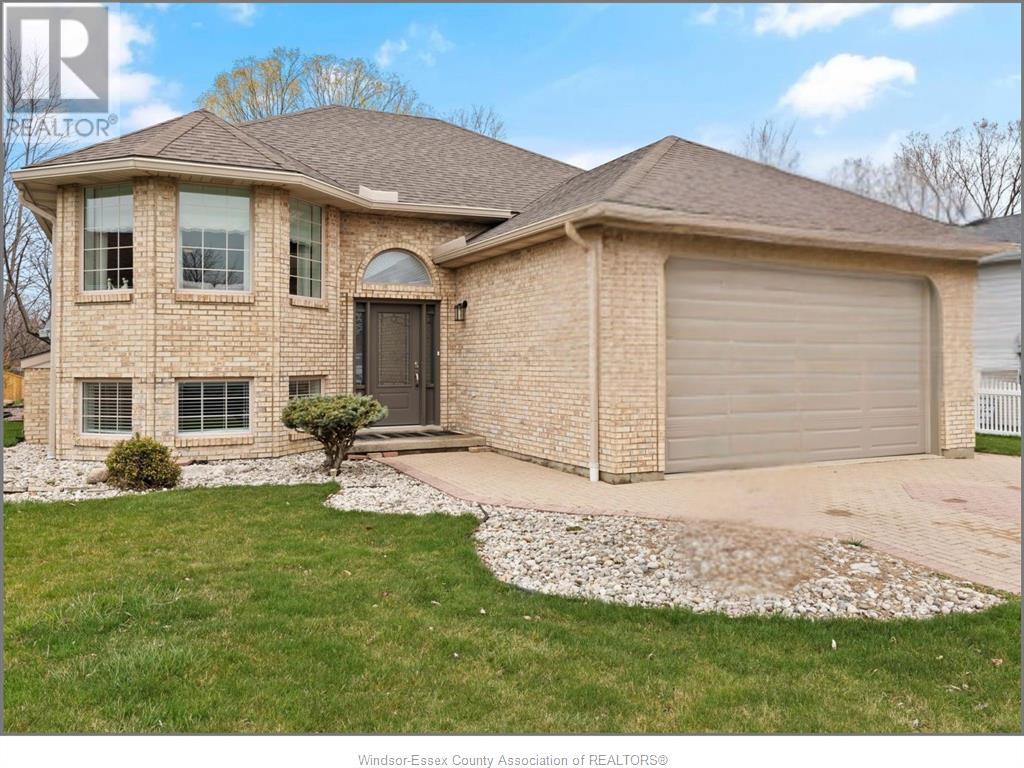
Highlights
This home is
25%
Time on Houseful
82 Days
School rated
5.7/10
Chatham-Kent
-23.83%
Description
- Home value ($/Sqft)$529/Sqft
- Time on Houseful82 days
- Property typeSingle family
- StyleRaised ranch
- Neighbourhood
- Median school Score
- Year built1992
- Mortgage payment
Welcome to your dream home! This charming raised ranch is nestled in a serene neighbourhood and boasts a prime location backing onto parkland with a tranquil trail with 2130 sq. feet of living space. Enjoy overlooking the parkland from the comfort of your own home in the delightful converted sunroom with an insulated floor. Along with the sunroom, this home has had many updates from the current owners which include: new flooring and paint throughout the entire house (2016), new front and side entrance doors (2022), Furnace and A/C (2021), main garage door (2019), Sump Pump with water backup (2023), new 6” seamless gutters with guards (2020) and updated switches, receptacles and LED light fixtures throughout. (id:55581)
Home overview
Amenities / Utilities
- Cooling Central air conditioning, fully air conditioned
- Heat source Natural gas
- Heat type Forced air, furnace, heat recovery ventilation (hrv)
Exterior
- Has garage (y/n) Yes
Interior
- # full baths 1
- # half baths 1
- # total bathrooms 2.0
- # of above grade bedrooms 3
- Flooring Ceramic/porcelain, hardwood, laminate, cushion/lino/vinyl
Lot/ Land Details
- Lot desc Landscaped
Overview
- Lot size (acres) 0.0
- Building size 1135
- Listing # 25019363
- Property sub type Single family residence
- Status Active
Rooms Information
metric
- Family room 12.5m X 34.25m
Level: Lower - Office 9.8m X 17.5m
Level: Lower - Bathroom (# of pieces - 2) 6.3m X 5.2m
Level: Lower - Utility 6.7m X 14.4m
Level: Lower - Storage 5.6m X 6.2m
Level: Lower - Bedroom 24.7m X 11.75m
Level: Lower - Dining room 11.25m X 11.3m
Level: Main - Bedroom 12.2m X 9.8m
Level: Main - Eating area 8.9m X 11.4m
Level: Main - Bathroom (# of pieces - 4) 14.25m X 7.4m
Level: Main - Kitchen 9.8m X 14.6m
Level: Main - Primary bedroom 11.8m X 14.4m
Level: Main - Living room 11.6m X 11.3m
Level: Main
SOA_HOUSEKEEPING_ATTRS
- Listing source url Https://www.realtor.ca/real-estate/28674460/36-rose-avenue-tilbury
- Listing type identifier Idx
The Home Overview listing data and Property Description above are provided by the Canadian Real Estate Association (CREA). All other information is provided by Houseful and its affiliates.

Lock your rate with RBC pre-approval
Mortgage rate is for illustrative purposes only. Please check RBC.com/mortgages for the current mortgage rates
$-1,600
/ Month25 Years fixed, 20% down payment, % interest
$
$
$
%
$
%

Schedule a viewing
No obligation or purchase necessary, cancel at any time

