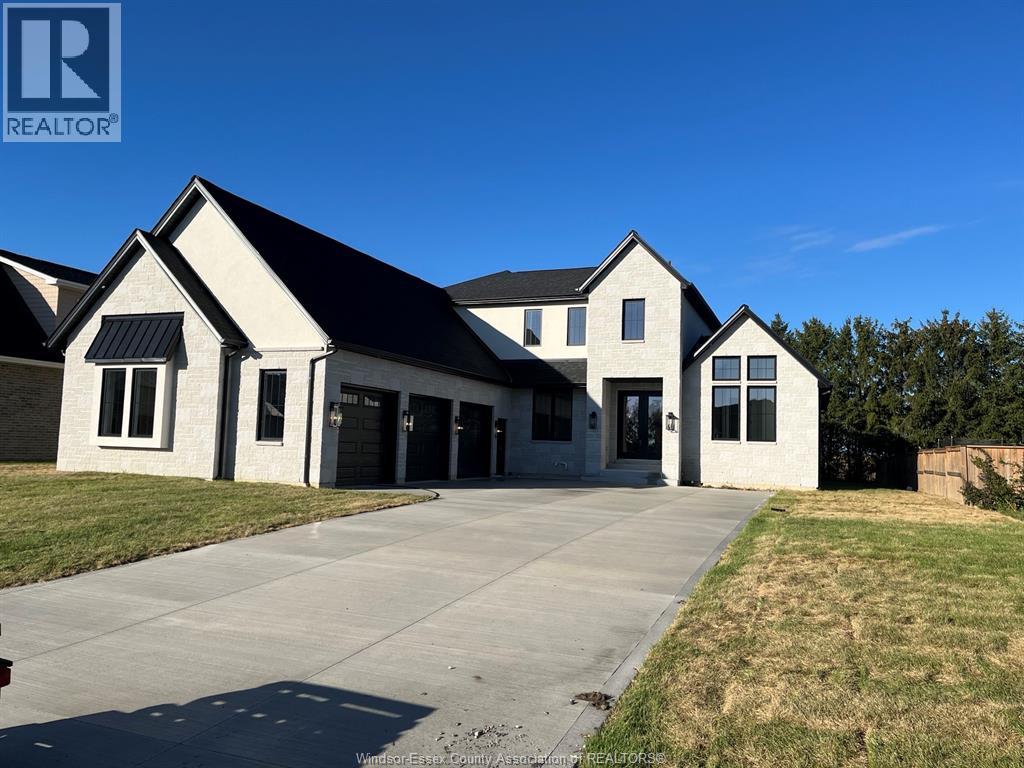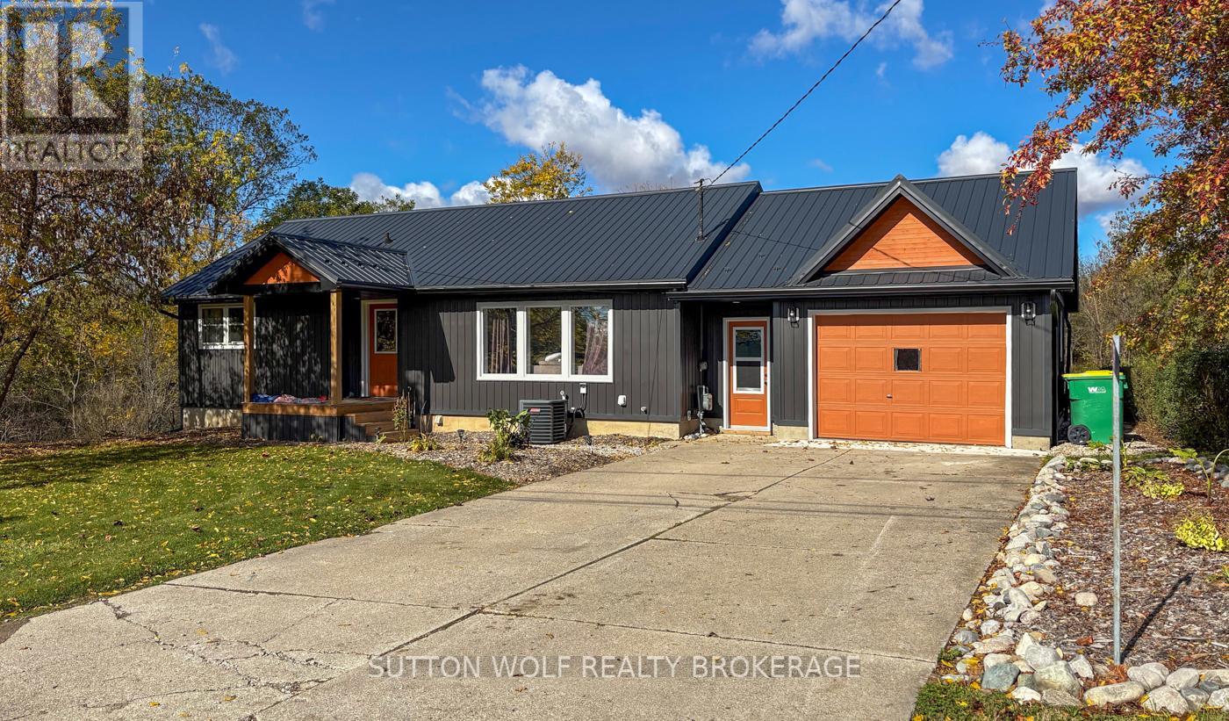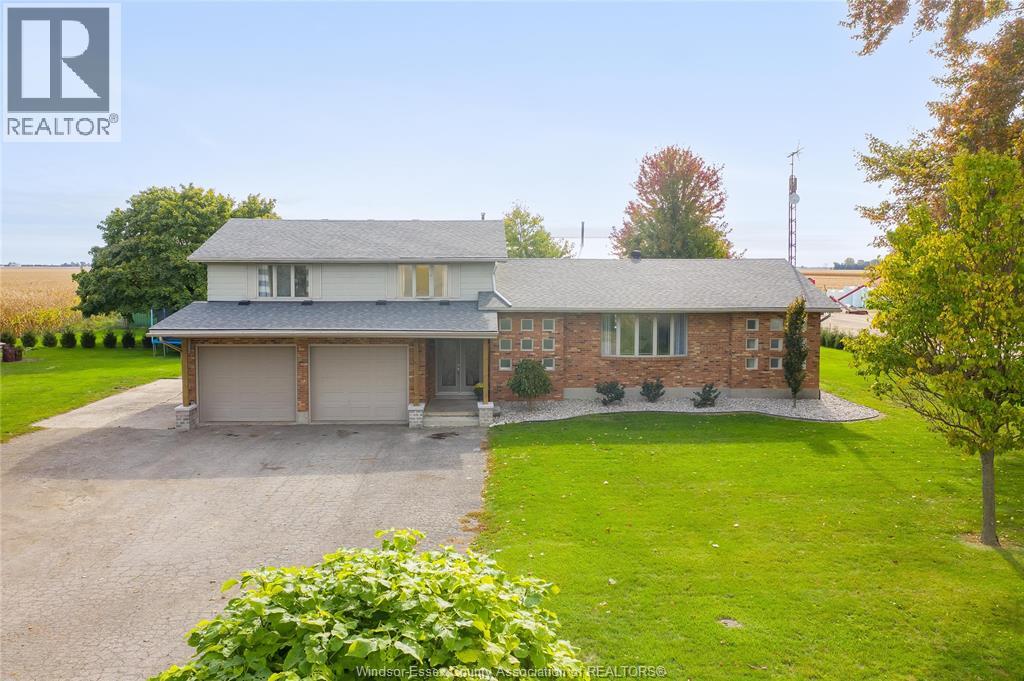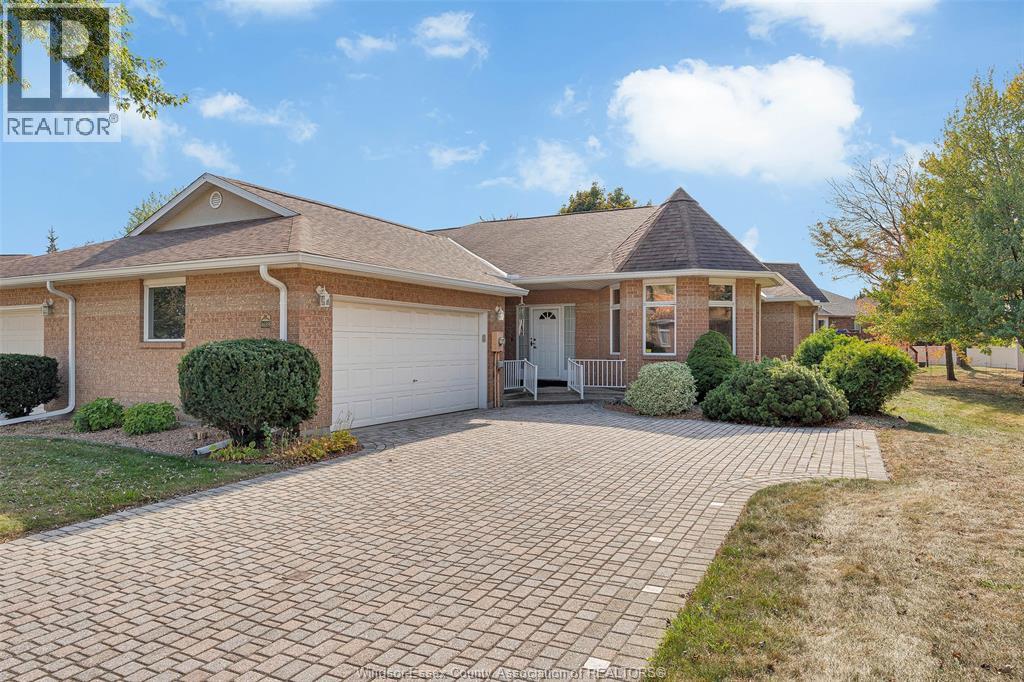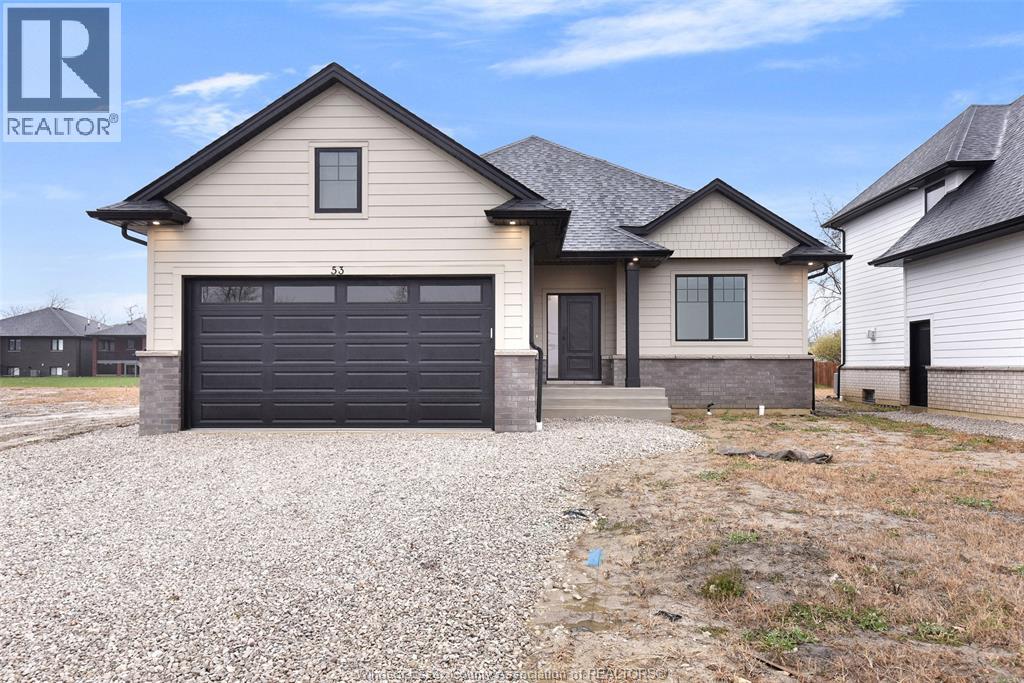- Houseful
- ON
- Chatham-Kent
- Ridgetown
- 41 Erie St S
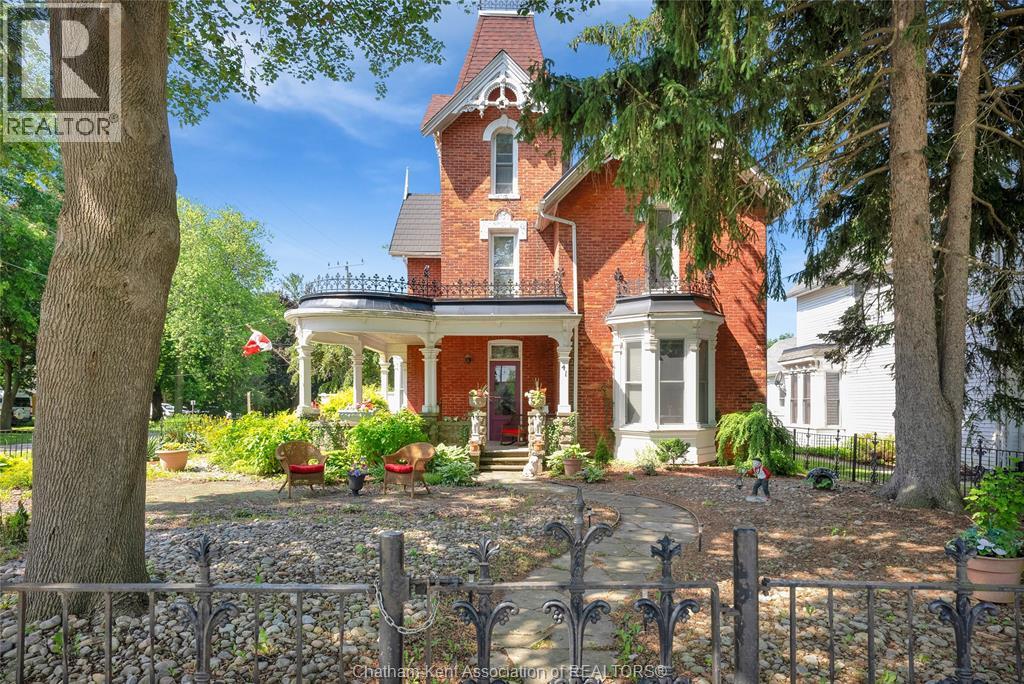
Highlights
Description
- Time on Houseful35 days
- Property typeSingle family
- Neighbourhood
- Median school Score
- Year built1880
- Mortgage payment
Step into this stunning 2.5-storey Victorian brick home, where timeless character meets small-town warmth. Located in the heart of Ridgetown, this property is surrounded by historic charm and a strong sense of community. Inside, you’ll find soaring ceilings, elegant pocket doors, intricate trim work, and rich wood accents that showcase true craftsmanship. A striking curved staircase anchors the main level, adding dramatic flair and architectural interest. The classic wrought iron fencing and beautifully landscaped yard complete the picture with a sense of pride and presence. This home offers more than just beauty—it tells a story. From morning coffee on the porch to quiet evenings in the garden, every space invites you to slow down and enjoy. Homes with this much character don’t hit the market often. Ridgetown offers the perfect blend of quiet living and walkable convenience—with schools, shops, and parks close by. Don’t miss your chance to own a piece of history. (id:63267)
Home overview
- Cooling Heat pump, fully air conditioned
- Heat source Natural gas
- Heat type Forced air, furnace, heat pump
- # total stories 2
- # full baths 1
- # half baths 1
- # total bathrooms 2.0
- # of above grade bedrooms 4
- Flooring Hardwood, laminate
- Lot desc Landscaped
- Lot size (acres) 0.0
- Listing # 25023453
- Property sub type Single family residence
- Status Active
- Primary bedroom 4.42m X 4.47m
Level: 2nd - Bathroom (# of pieces - 4) 2.362m X 1.905m
Level: 2nd - Bedroom 3.277m X 5.055m
Level: 2nd - Bedroom 3.277m X 4.394m
Level: 2nd - Other 2.743m X 2.642m
Level: 3rd - Kitchen 4.699m X 2.896m
Level: Main - Bathroom (# of pieces - 2) 1.524m X 1.219m
Level: Main - Den 4.445m X 4.343m
Level: Main - Dining room 4.445m X 4.978m
Level: Main - Foyer 2.819m X 3.048m
Level: Main - Living room 4.42m X 4.394m
Level: Main - Family room 5.613m X 4.115m
Level: Main
- Listing source url Https://www.realtor.ca/real-estate/28864096/41-erie-street-south-ridgetown
- Listing type identifier Idx

$-1,453
/ Month



