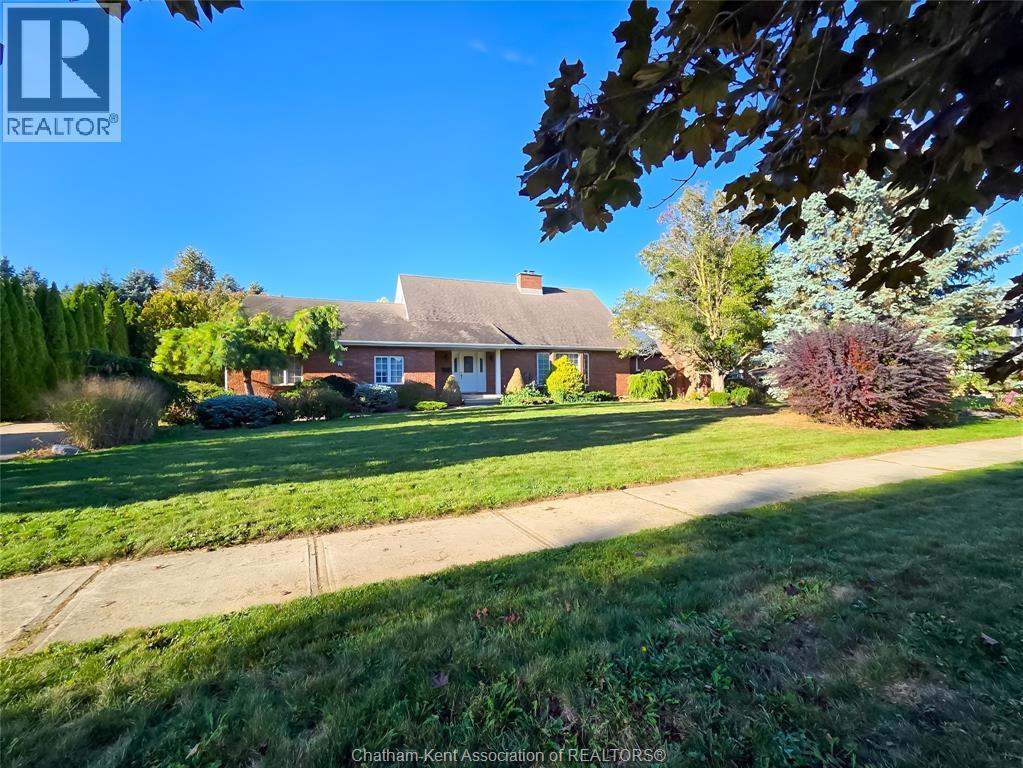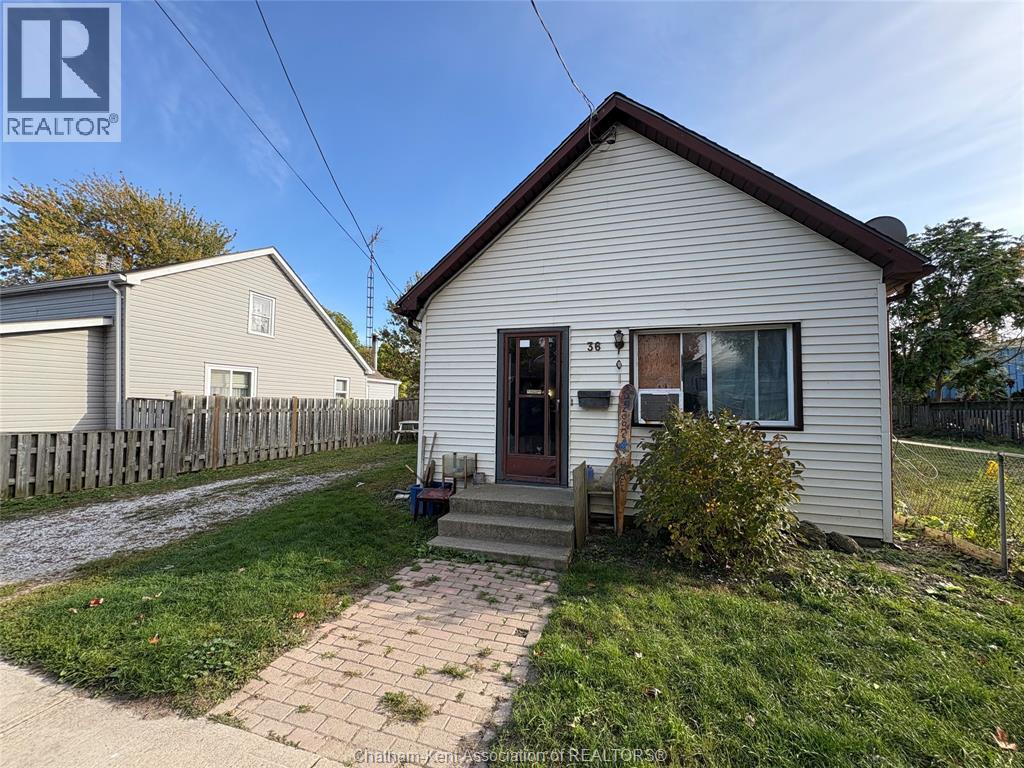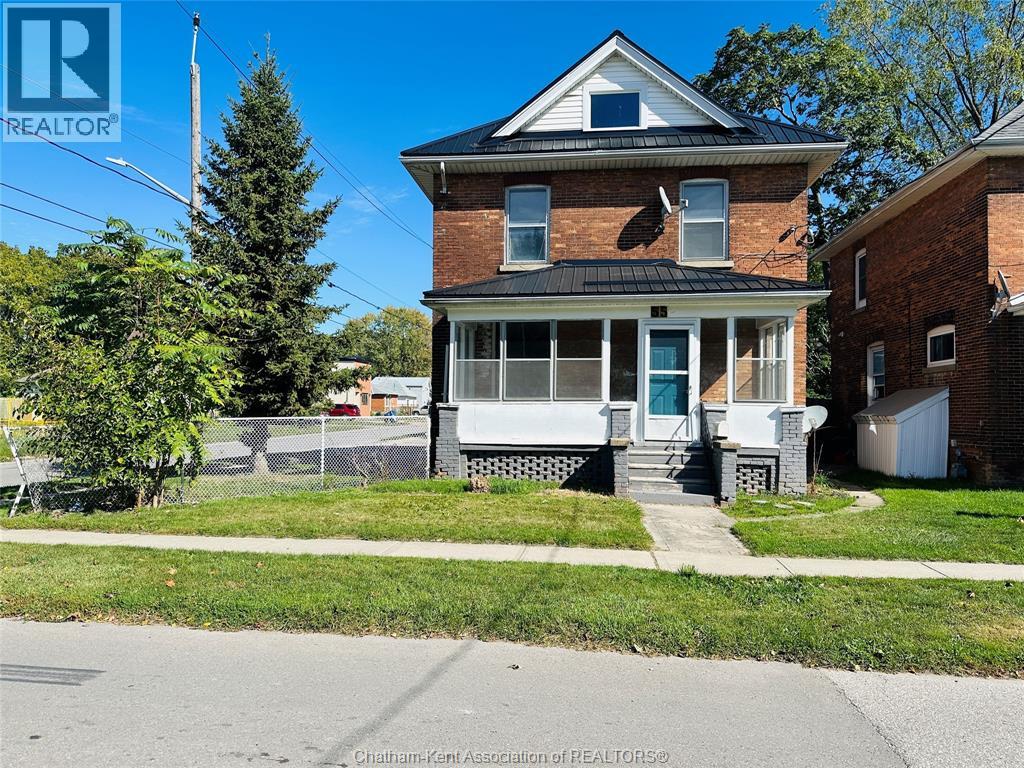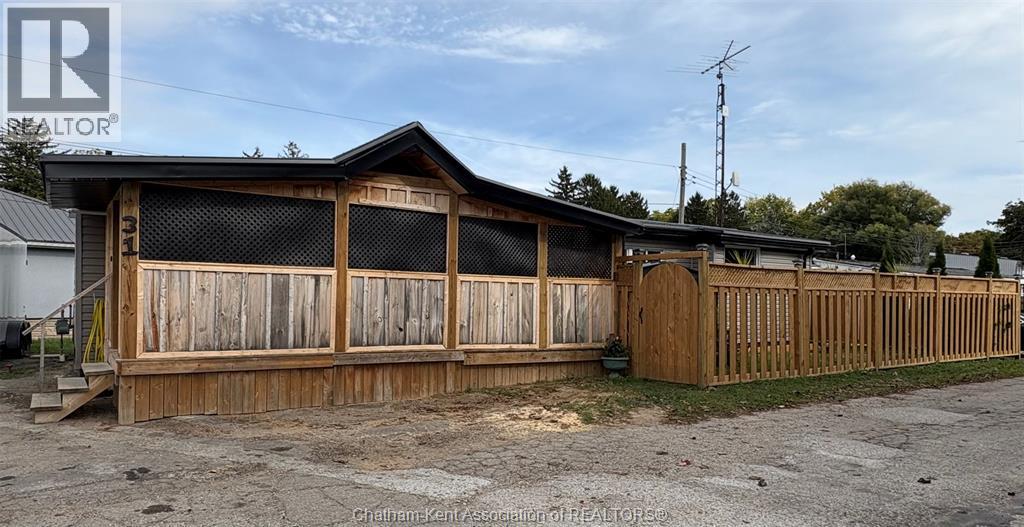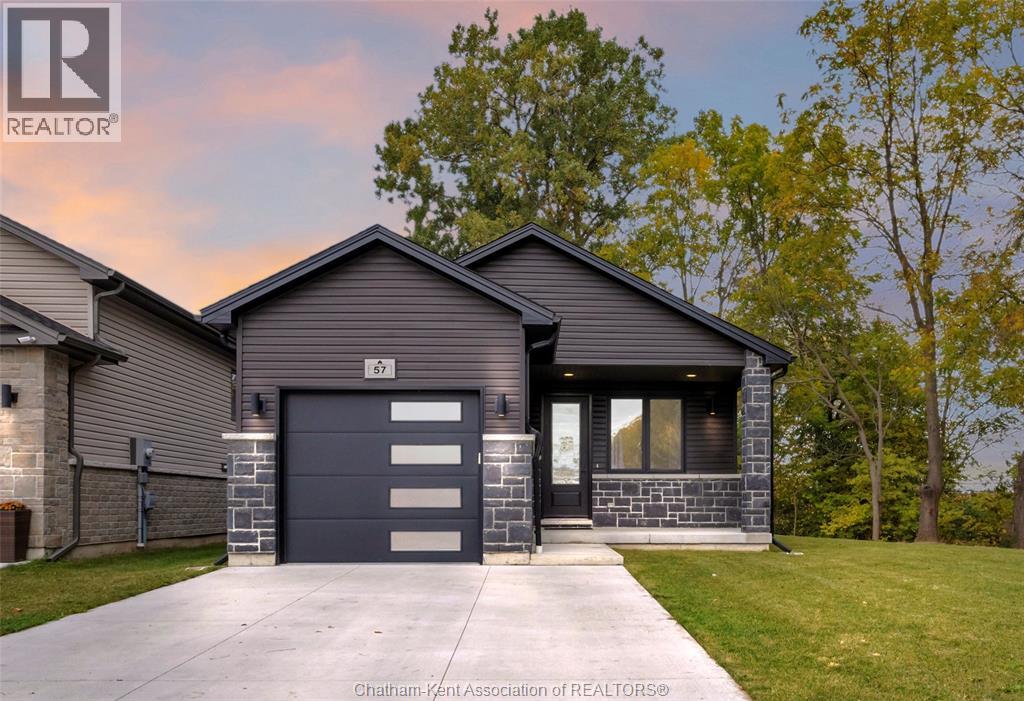- Houseful
- ON
- Chatham-Kent
- Chatham
- 41 Veranda Ct
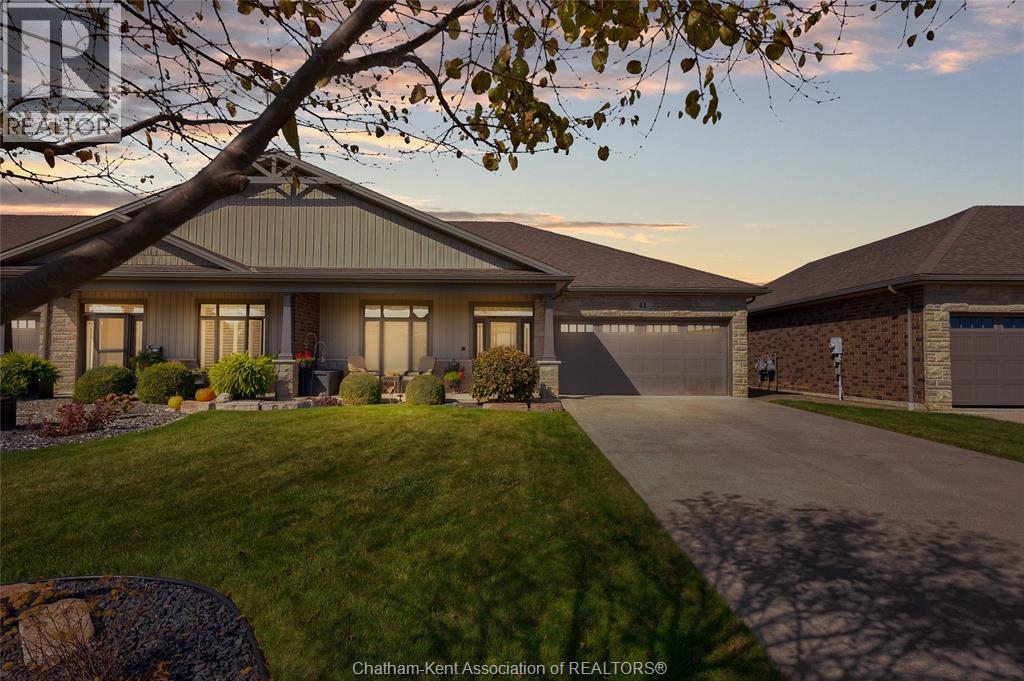
Highlights
Description
- Time on Housefulnew 6 days
- Property typeSingle family
- StyleBungalow
- Neighbourhood
- Median school Score
- Year built2015
- Mortgage payment
This first time offered end unit townhouse with a double car is in a much sought after area. The home offers white kitchen with quartz counter tops, pull out drawers and stainless steel appliances. The living room has a 2 sided fireplace with the dining room. Grade entry is a real plus in this home with 36"" doors which makes it handicapped accessible.2 carpeted bedrooms on the main floor with the primary having an large ensuite bath. The partially finished basement has large bedroom, 3 pc. bath and large rec room. It has lots of storage space. The easy to maintain back yard has a bubbling rock and the walkway between the two units has a interlocking brick walk. The end unit must provide access to the middle unit's backyard for grass cutting etc. No association fees. (id:63267)
Home overview
- Cooling Fully air conditioned
- Heat source Natural gas
- Heat type Furnace
- # total stories 1
- Fencing Fence
- Has garage (y/n) Yes
- # full baths 3
- # total bathrooms 3.0
- # of above grade bedrooms 2
- Flooring Carpeted, ceramic/porcelain, hardwood
- Lot desc Landscaped
- Lot size (acres) 0.0
- Listing # 25025838
- Property sub type Single family residence
- Status Active
- Bathroom (# of pieces - 3) 3.048m X 2.388m
Level: Lower - Recreational room 4.572m X 7.061m
Level: Lower - Other 3.658m X 3.912m
Level: Lower - Storage 5.182m X 7.671m
Level: Lower - Dining room 6.401m X 4.47m
Level: Main - Kitchen 4.115m X 3.277m
Level: Main - Ensuite bathroom (# of pieces - 3) 2.642m X 2.184m
Level: Main - Living room / fireplace 5.791m X 4.267m
Level: Main - Primary bedroom 3.912m X 4.216m
Level: Main - Bedroom 4.216m X 3.15m
Level: Main - Bathroom (# of pieces - 4) 3.048m X 2.286m
Level: Main - Foyer 6.706m X Measurements not available
Level: Main
- Listing source url Https://www.realtor.ca/real-estate/28989371/41-veranda-court-chatham
- Listing type identifier Idx

$-1,733
/ Month








