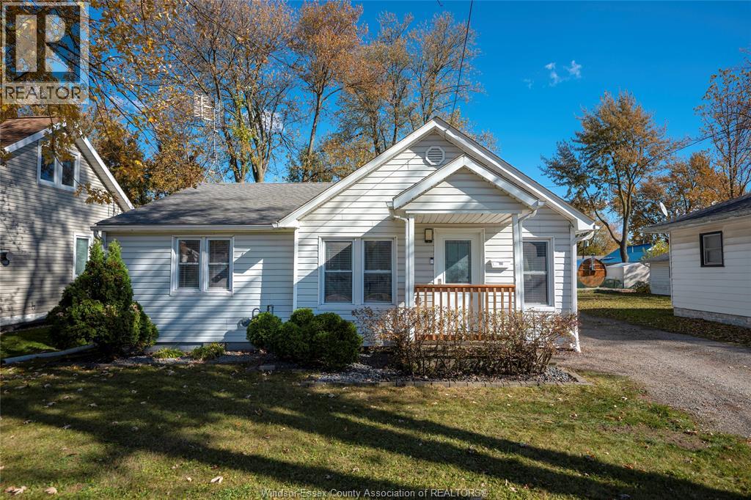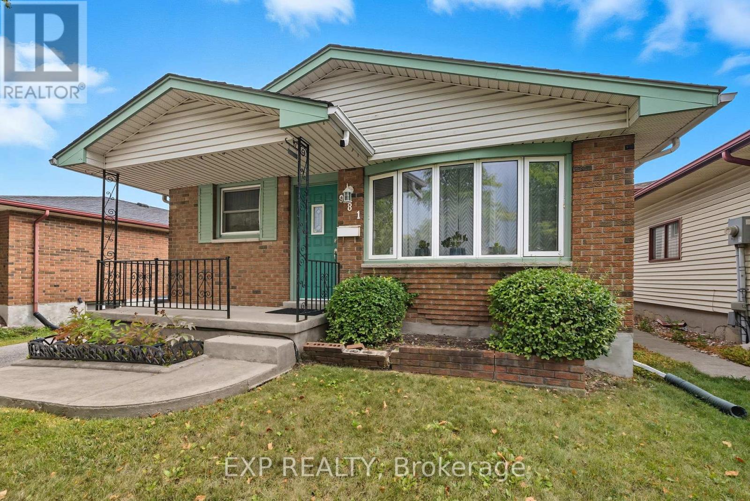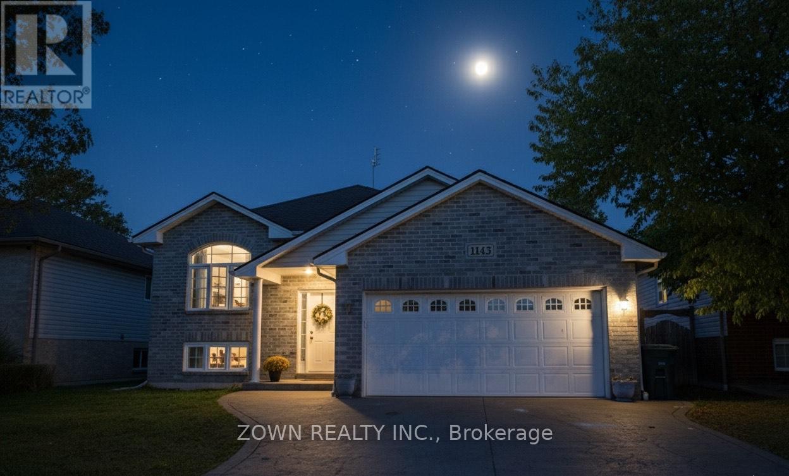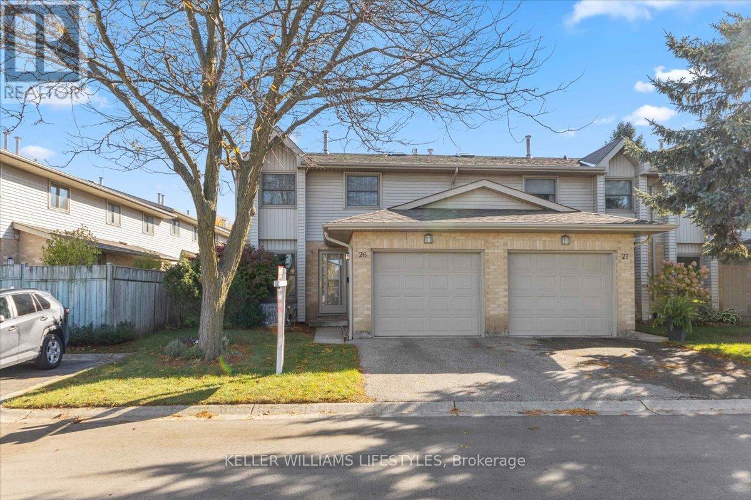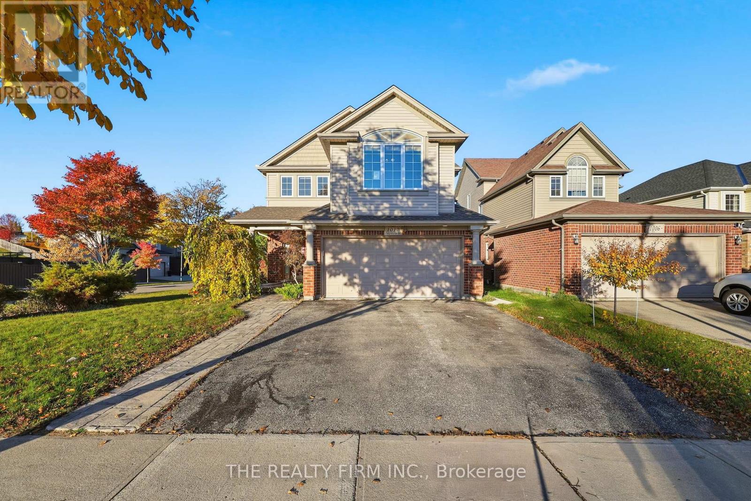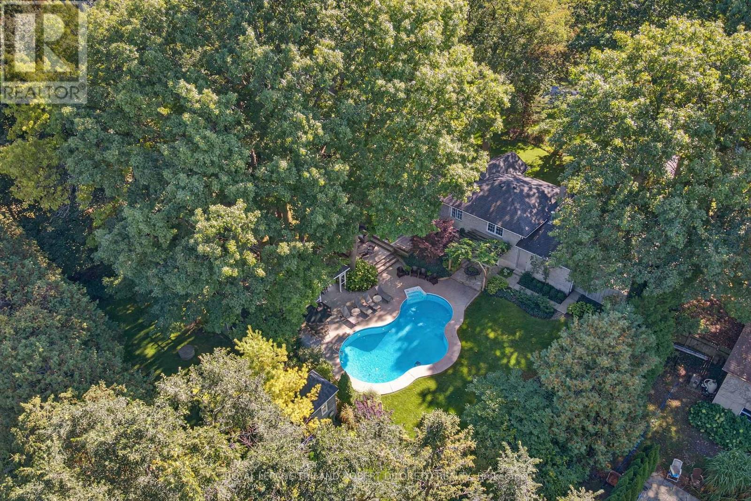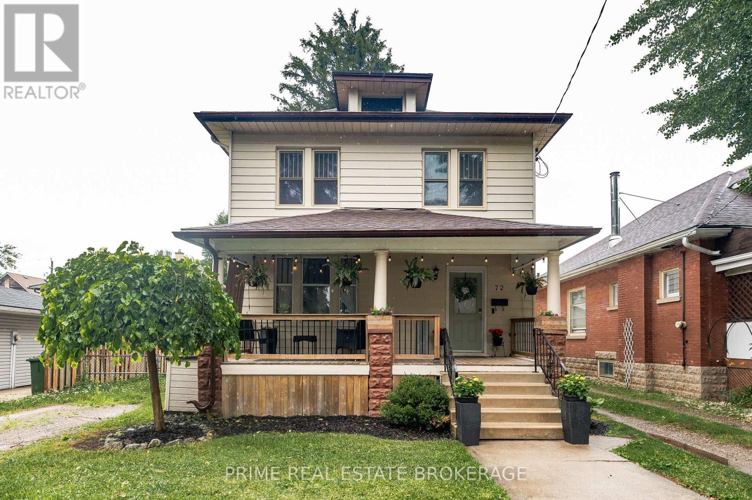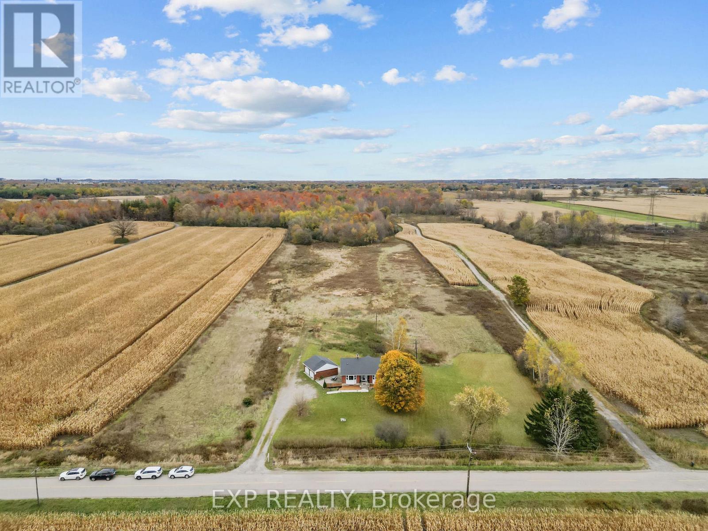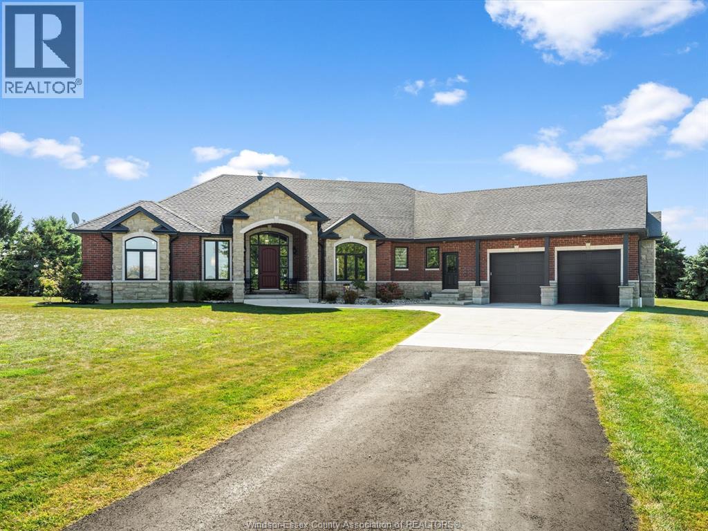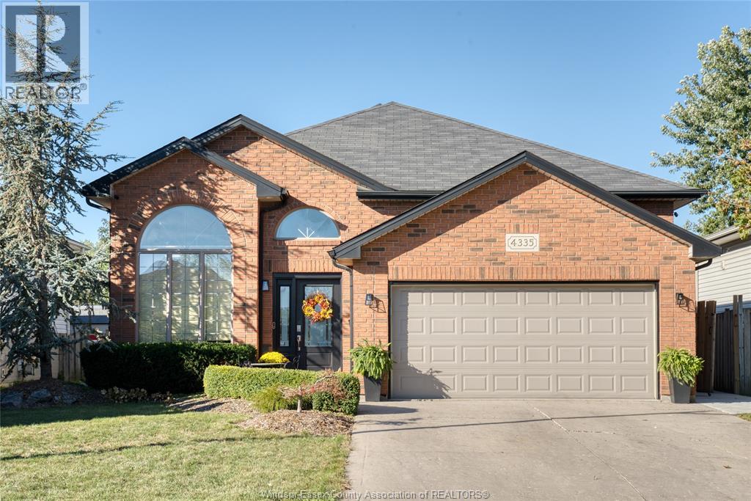- Houseful
- ON
- Chatham-Kent
- Blenheim
- 414 Catherine St
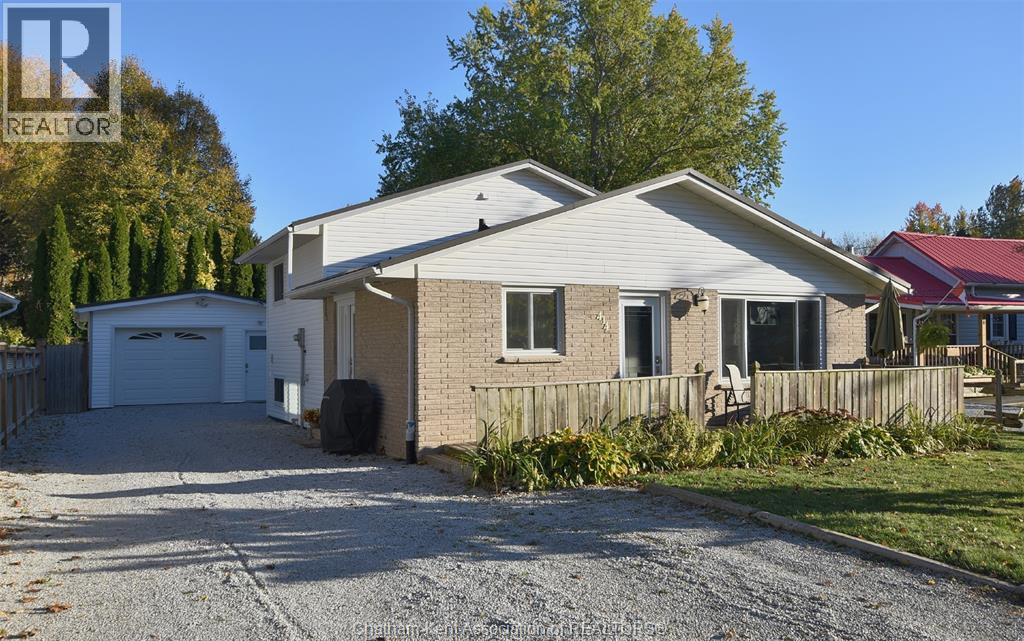
Highlights
Description
- Time on Housefulnew 14 hours
- Property typeSingle family
- Style3 level
- Neighbourhood
- Median school Score
- Year built1973
- Mortgage payment
414 Catherine St in desirable Blenheim has a terrific combination of features. Starting off with a dead end street, mature trees for privacy, fenced rear yard and 14' x 25' wired, insulated and heated detached garage or workshop. Excellent road appeal with the brick exterior, metal roof on both house and garage, new siding and exterior doors in 2023. Plenty of room for parking with the long double drive. Side entry into an open concept oak kitchen with breakfast bar open to the living room creating an inviting and bright living space. This kitchen has plenty of cabinetry plus room for a kitchen table alongside the working bar area, dishwasher and built-in microwave. Upper level has 3 bedrooms and a full 4 pc bath. Finished lower level with family room and bright windows, (not being deep in the ground like a typical basement). Utility room with laundry, furnace, storage and a 2 pc bath. The furnace was new in 2021 and a new ERV in 2024. (id:63267)
Home overview
- Cooling Central air conditioning, fully air conditioned
- Heat source Natural gas
- Heat type Forced air, furnace
- Fencing Fence
- Has garage (y/n) Yes
- # full baths 1
- # half baths 1
- # total bathrooms 2.0
- # of above grade bedrooms 3
- Flooring Carpeted, laminate, cushion/lino/vinyl
- Lot size (acres) 0.0
- Listing # 25027423
- Property sub type Single family residence
- Status Active
- Bedroom 2.642m X 2.896m
Level: 2nd - Bathroom (# of pieces - 4) 1.524m X 2.972m
Level: 2nd - Primary bedroom 4.115m X 2.794m
Level: 2nd - Bedroom 2.642m X 3.404m
Level: 2nd - Laundry 4.089m X 4.47m
Level: Lower - Family room 3.835m X 5.258m
Level: Lower - Living room 3.962m X 4.953m
Level: Main - Kitchen 3.962m X 5.004m
Level: Main
- Listing source url Https://www.realtor.ca/real-estate/29045242/414-catherine-street-blenheim
- Listing type identifier Idx

$-1,144
/ Month

