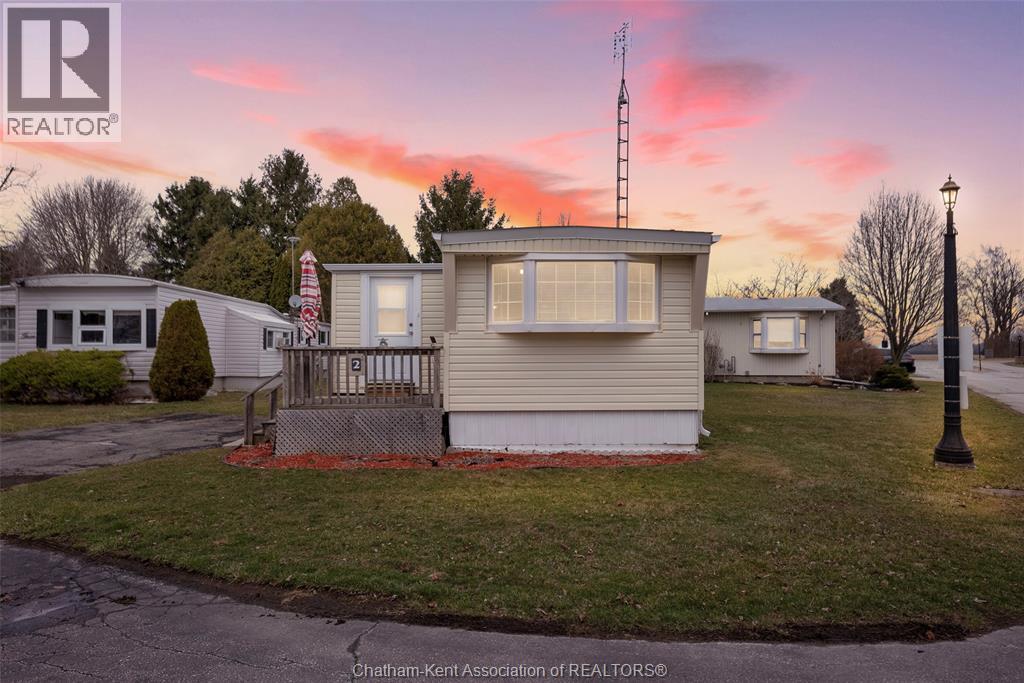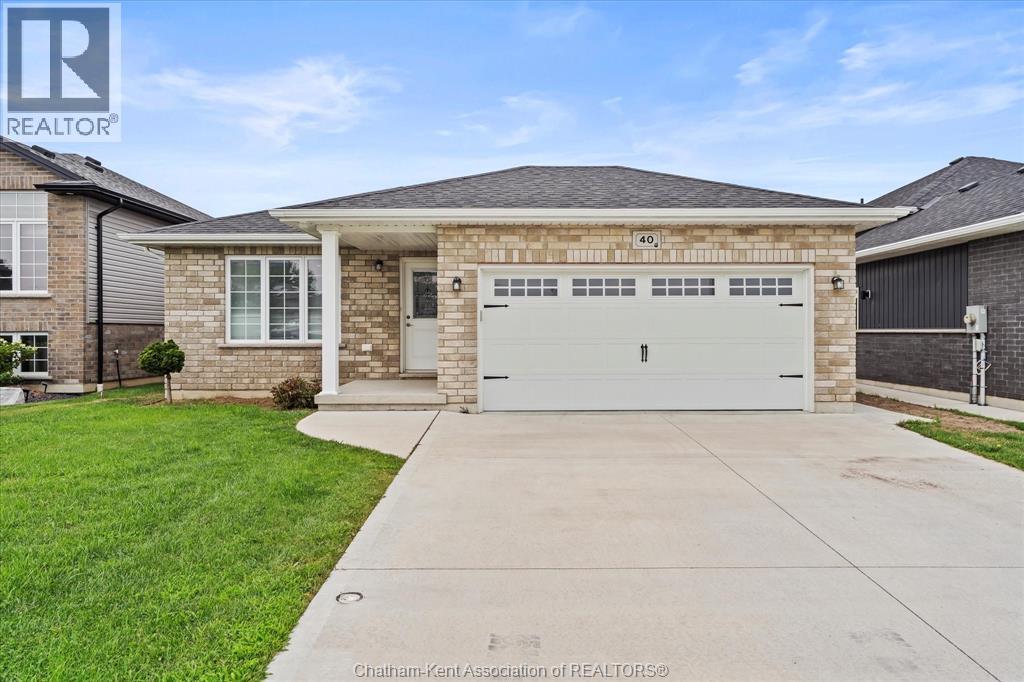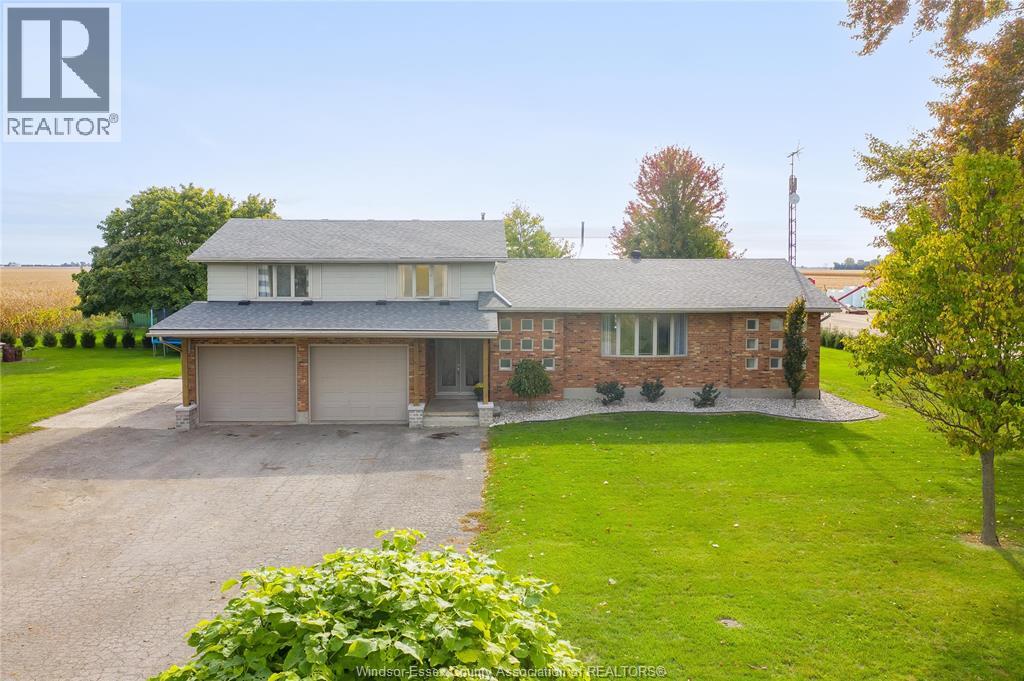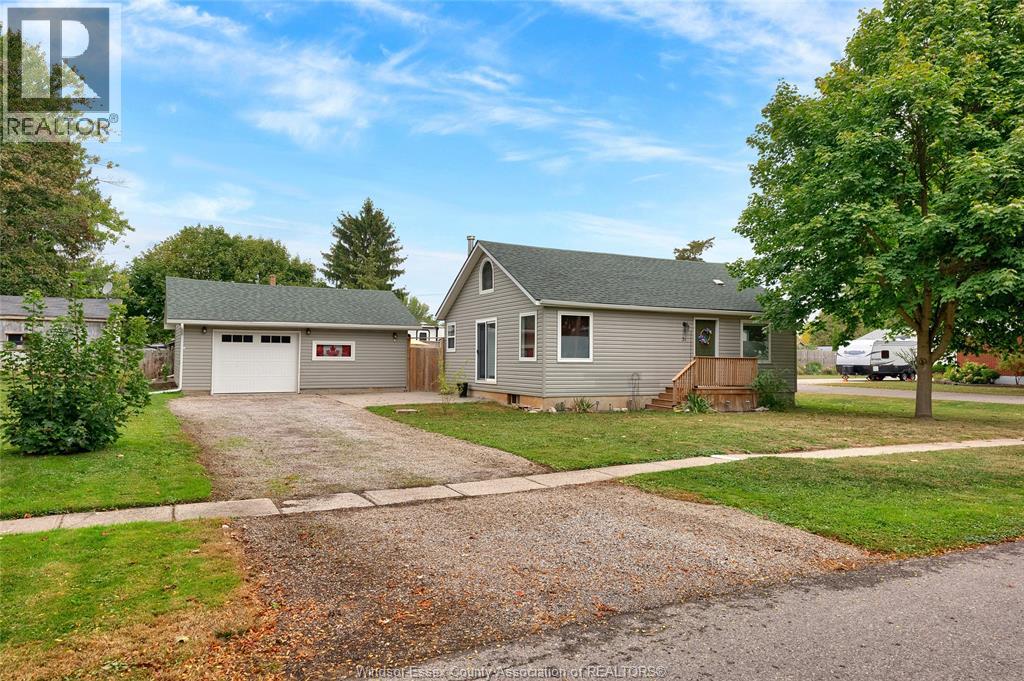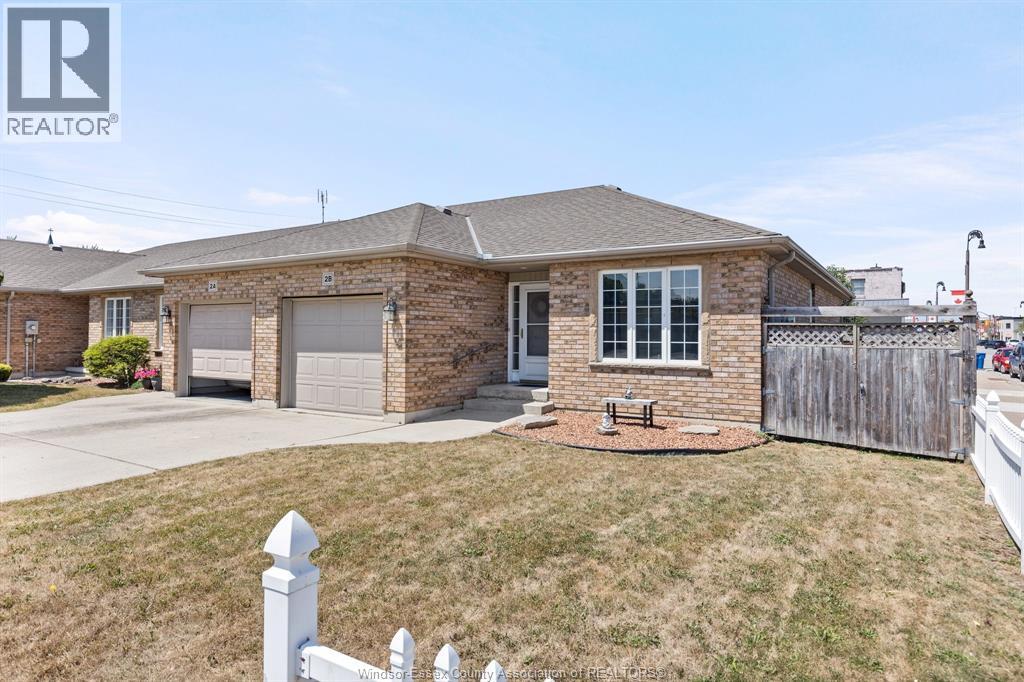- Houseful
- ON
- Chatham-Kent
- Chatham
- 42 Lincoln Rd
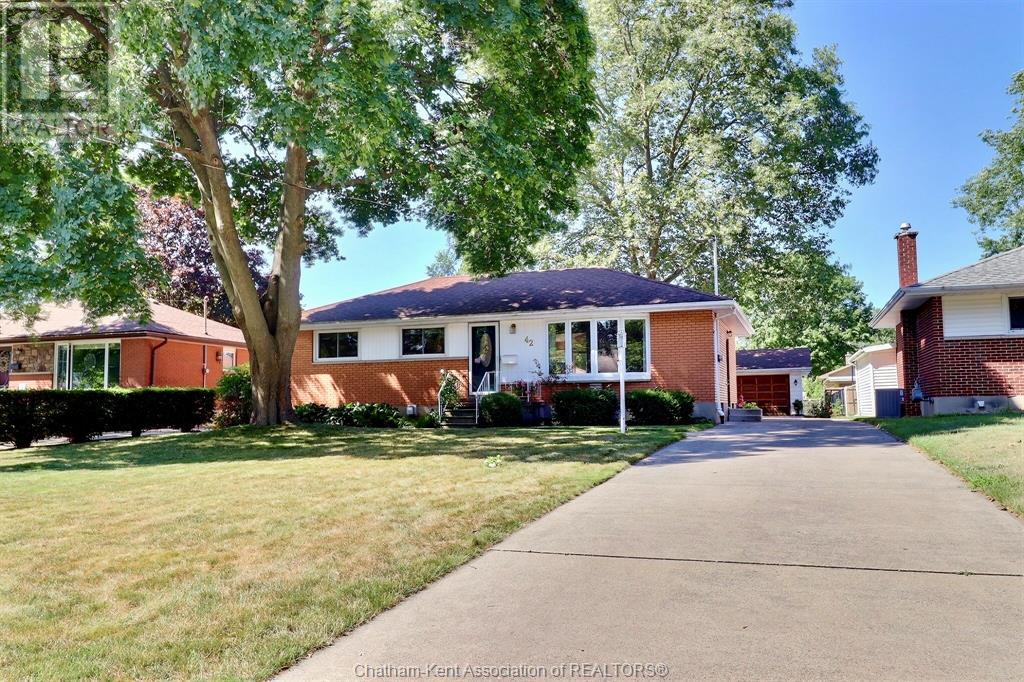
Highlights
Description
- Time on Houseful92 days
- Property typeSingle family
- StyleBungalow,ranch
- Neighbourhood
- Median school Score
- Year built1963
- Mortgage payment
There's more than first meets the eye at 42 Lincoln Rd. From the street view a simple bungalow can be seen, but the backyard shows the whole story! An impressive 24'x24' kitchen/dining room addition with a vaulted ceiling, bright windows, and a two tiered composite deck spanning the whole back of the house, is found here. The updated granite countertops and backsplash make this modern space feel like new, and sure to fit your whole family for the holidays. The backyard also wows with its lovely landscaping and garden, large shady sycamore tree, a hot tub with a wood frame canopy, and a huge 2.5 car garage! If you're handy you'll love this garage as there's plenty of workbench space, many electrical outlets, and a wood stove too! This four bed two bath home is located in a quiet neighbourhood, far away from main street noise and steps away from Henry Smyth park. This property would suit a family, empty nesters, or anyone who wants a peaceful mature neighbourhood and a big awesome garage! To fully appreciate this property, call for a private showing! (id:63267)
Home overview
- Cooling Fully air conditioned
- Heat source Natural gas
- Heat type Furnace
- # total stories 1
- Has garage (y/n) Yes
- # full baths 2
- # total bathrooms 2.0
- # of above grade bedrooms 4
- Flooring Carpeted, hardwood
- Directions 1396788
- Lot desc Landscaped
- Lot size (acres) 0.0
- Listing # 25018342
- Property sub type Single family residence
- Status Active
- Storage 3.48m X 6.223m
Level: Basement - Bedroom 3.48m X 3.175m
Level: Basement - Recreational room 8.23m X 3.175m
Level: Basement - Laundry 3.962m X 2.261m
Level: Basement - Utility 6.706m X 3.658m
Level: Basement - Primary bedroom 3.353m X 3.48m
Level: Main - Kitchen / dining room 7.315m X 7.315m
Level: Main - Living room 3.48m X 3.175m
Level: Main - Bedroom 3.353m X 2.743m
Level: Main - Bedroom 3.353m X 3.048m
Level: Main - Bathroom (# of pieces - 4) 1.956m X 2.438m
Level: Main
- Listing source url Https://www.realtor.ca/real-estate/28631139/42-lincoln-road-chatham
- Listing type identifier Idx

$-1,466
/ Month

