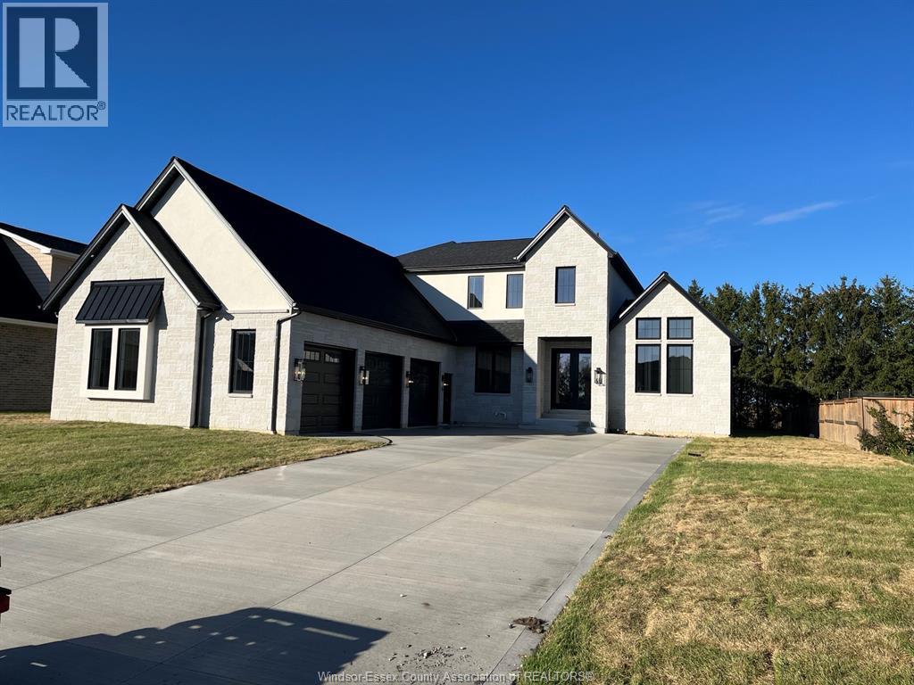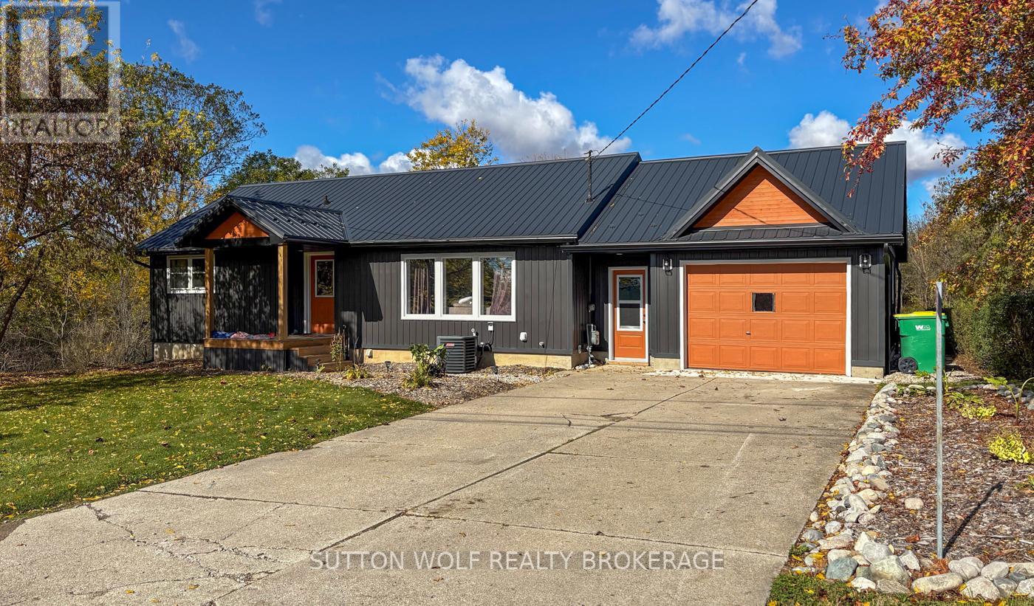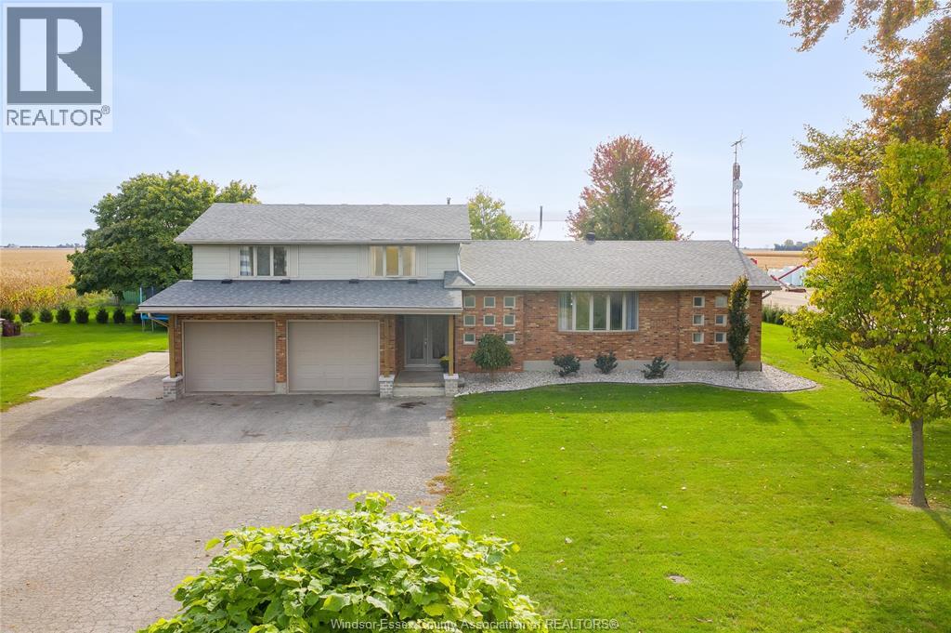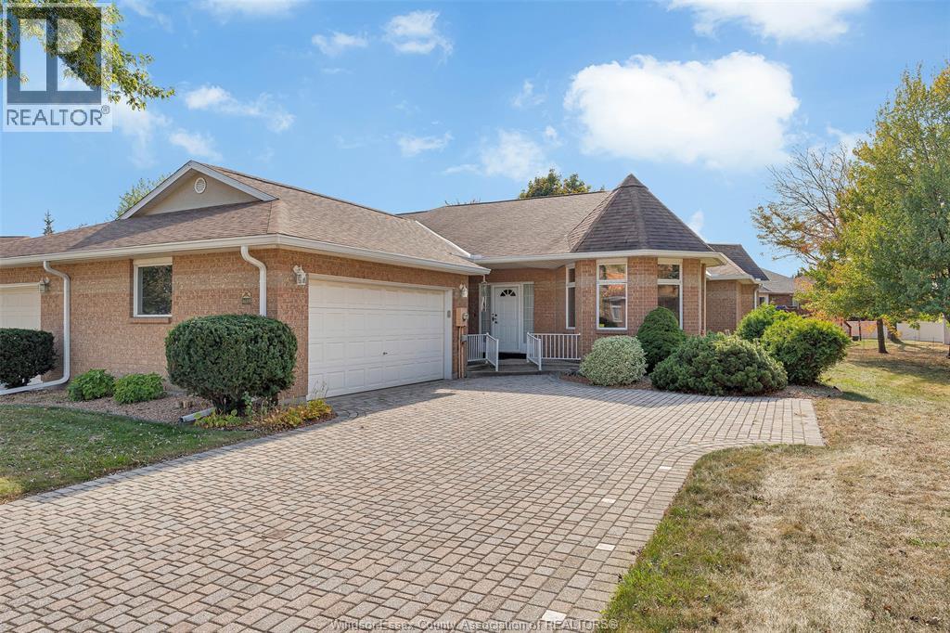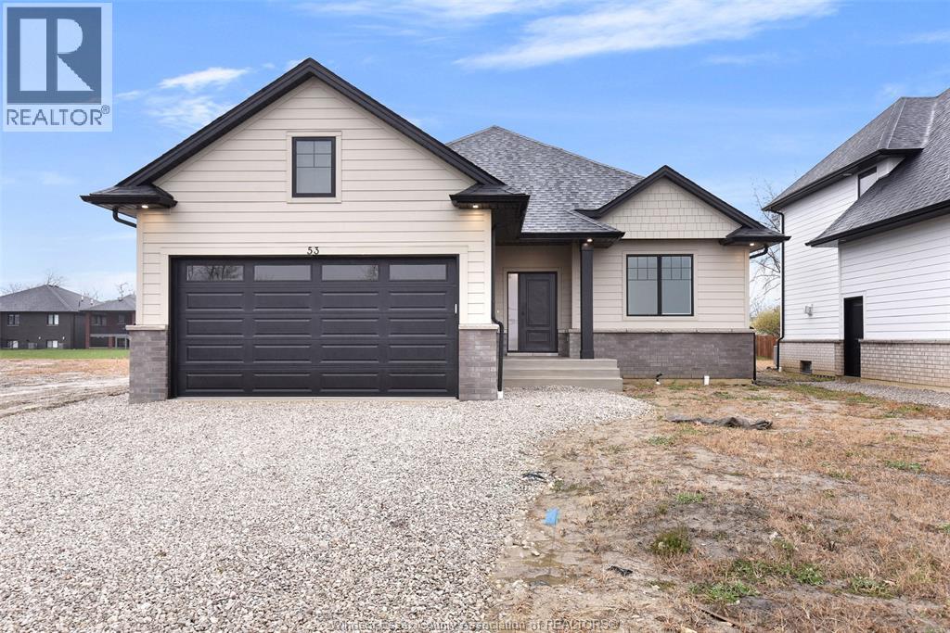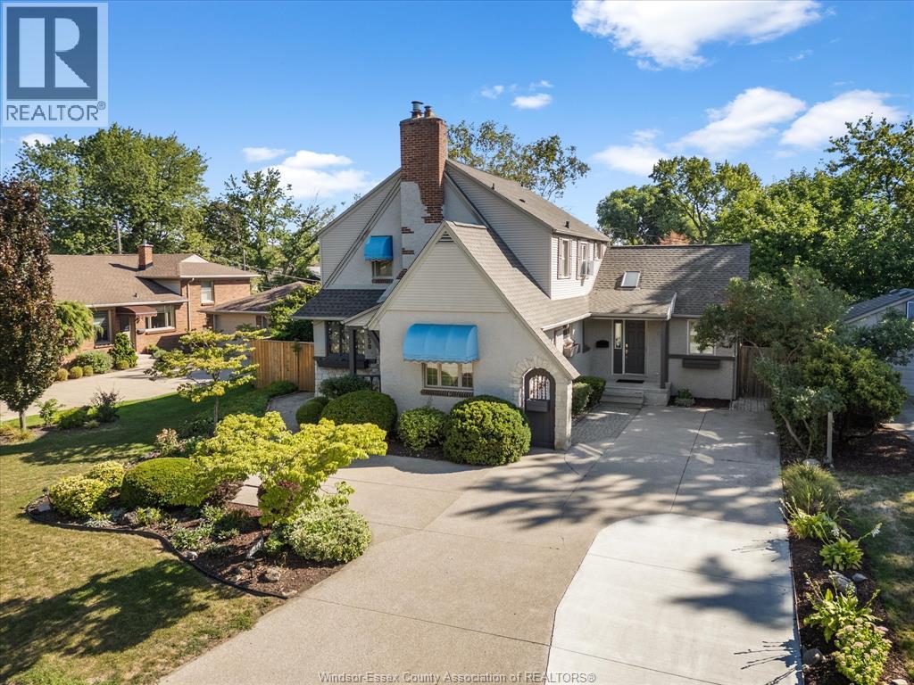- Houseful
- ON
- Chatham-Kent
- Blenheim
- 43 Hannibal St
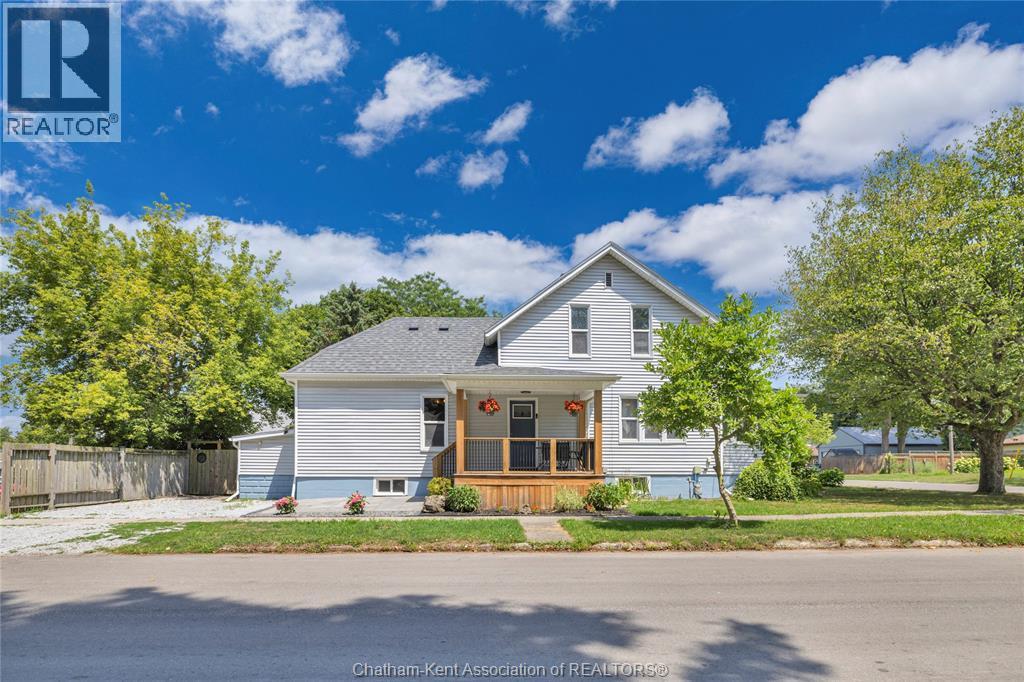
Highlights
This home is
29%
Time on Houseful
7 Days
School rated
6.3/10
Chatham-Kent
-23.83%
Description
- Home value ($/Sqft)$280/Sqft
- Time on Housefulnew 7 days
- Property typeSingle family
- Neighbourhood
- Median school Score
- Year built1910
- Mortgage payment
Welcome to this charming 4-bedroom, 2-storey home located in the heart of Blenheim. The main floor boasts an updated kitchen, a spacious family room, a formal dining room, a convenient main floor bedroom, a 3-piece bath, and laundry. Upstairs, you’ll find three additional bedrooms and a 4-piece bath, perfect for family living. The full unfinished basement offers endless potential for storage or future living space. Situated close to schools, parks, and everyday amenities, this home combines comfort with convenience. Experience small-town charm with all the essentials right at your doorstep. (id:63267)
Home overview
Amenities / Utilities
- Heat source Natural gas
- Heat type Forced air
Exterior
- # total stories 2
Interior
- # full baths 2
- # total bathrooms 2.0
- # of above grade bedrooms 4
- Flooring Ceramic/porcelain, hardwood, laminate, cushion/lino/vinyl
Location
- Directions 2192595
Overview
- Lot size (acres) 0.0
- Building size 1462
- Listing # 25025937
- Property sub type Single family residence
- Status Active
Rooms Information
metric
- Bedroom Measurements not available X 2.87m
Level: 2nd - Bathroom (# of pieces - 4) 3.785m X 2.565m
Level: 2nd - Bedroom 4.089m X 2.743m
Level: 2nd - Primary bedroom 3.962m X 3.658m
Level: 2nd - Other Measurements not available
Level: Basement - Dining room 4.877m X 2.743m
Level: Main - Sunroom 5.004m X 2.87m
Level: Main - Living room 4.877m X 3.962m
Level: Main - Kitchen 4.877m X 3.048m
Level: Main - Bathroom (# of pieces - 3) 2.134m X 1.041m
Level: Main - Bedroom 4.267m X 2.261m
Level: Main - Foyer 4.877m X 2.261m
Level: Main - Family room 4.267m X 3.962m
Level: Main
SOA_HOUSEKEEPING_ATTRS
- Listing source url Https://www.realtor.ca/real-estate/28983768/43-hannibal-street-blenheim
- Listing type identifier Idx
The Home Overview listing data and Property Description above are provided by the Canadian Real Estate Association (CREA). All other information is provided by Houseful and its affiliates.

Lock your rate with RBC pre-approval
Mortgage rate is for illustrative purposes only. Please check RBC.com/mortgages for the current mortgage rates
$-1,093
/ Month25 Years fixed, 20% down payment, % interest
$
$
$
%
$
%

Schedule a viewing
No obligation or purchase necessary, cancel at any time
Nearby Homes
Real estate & homes for sale nearby



