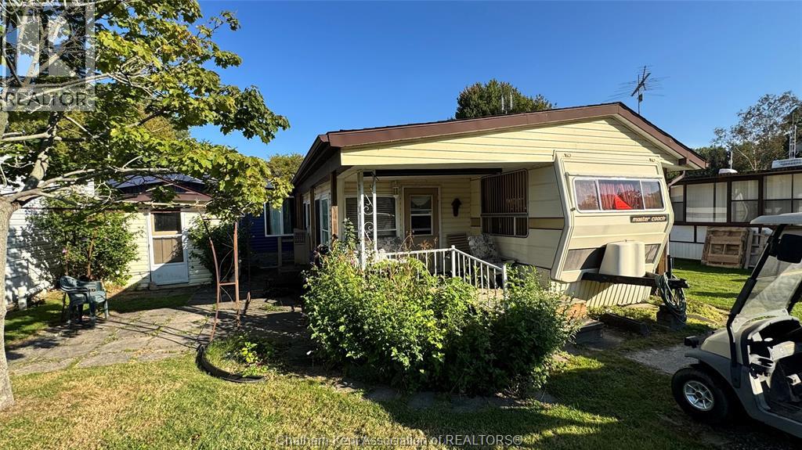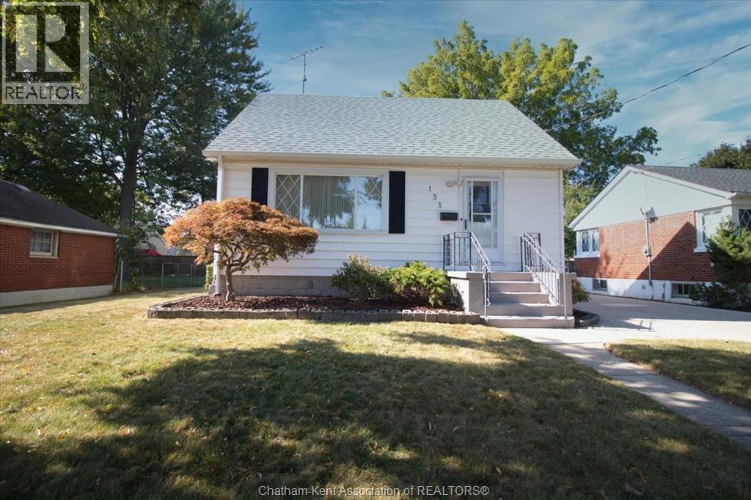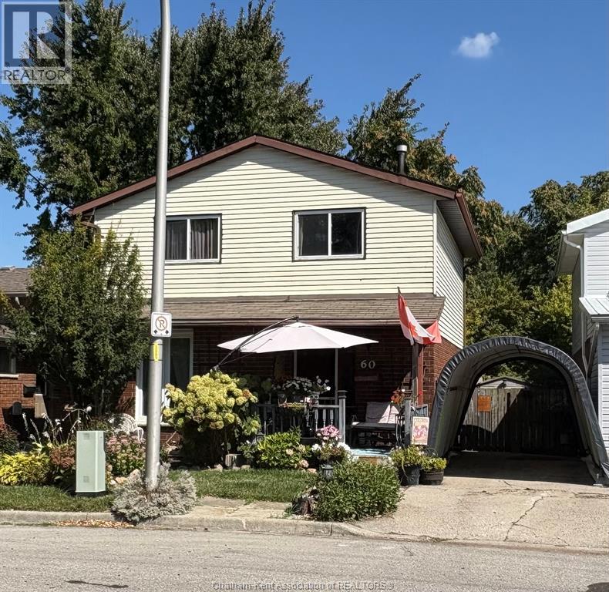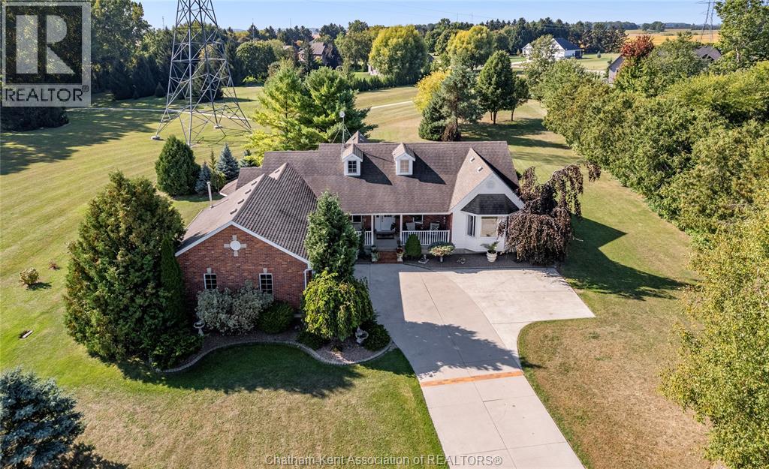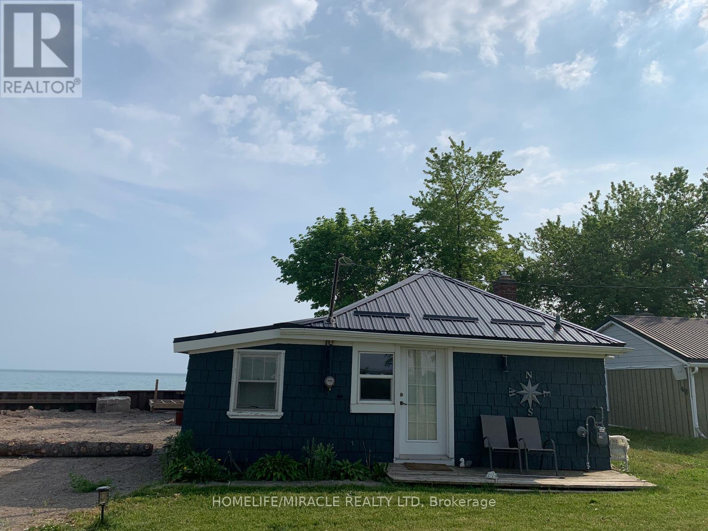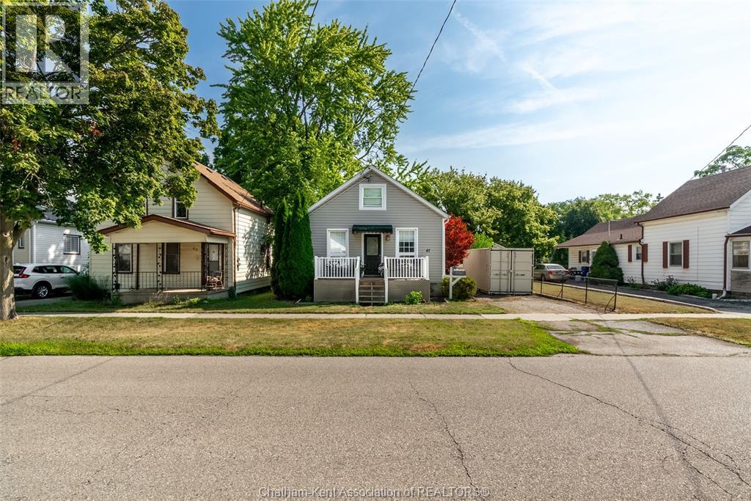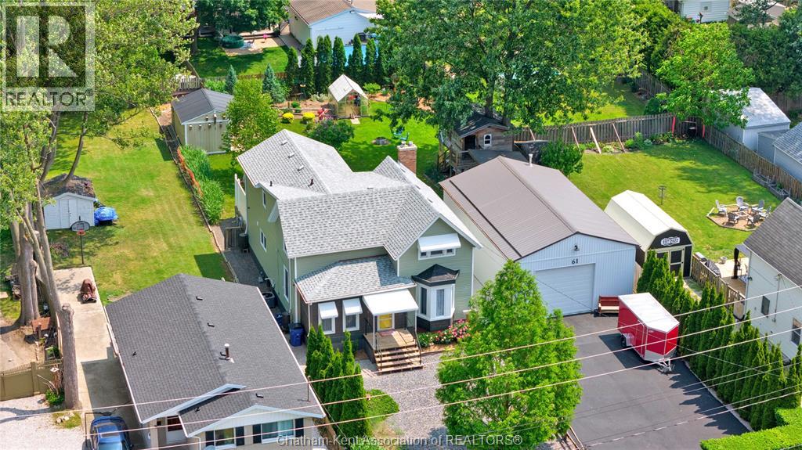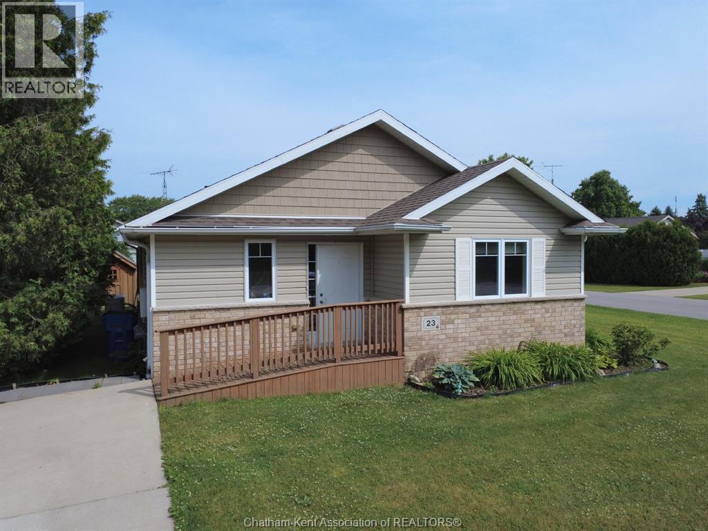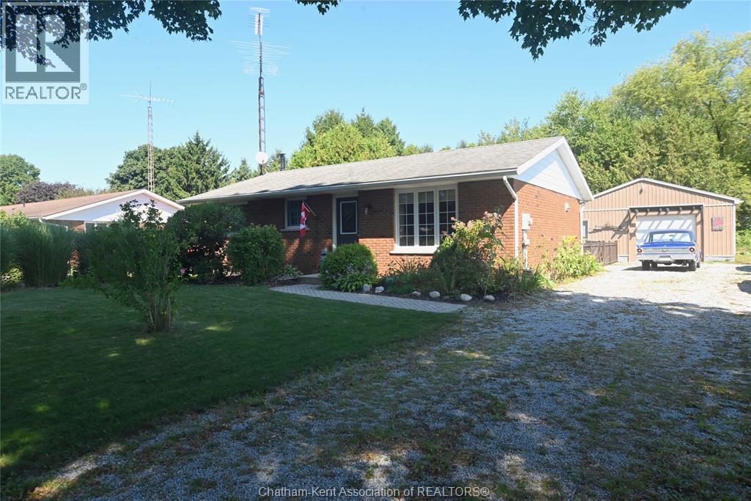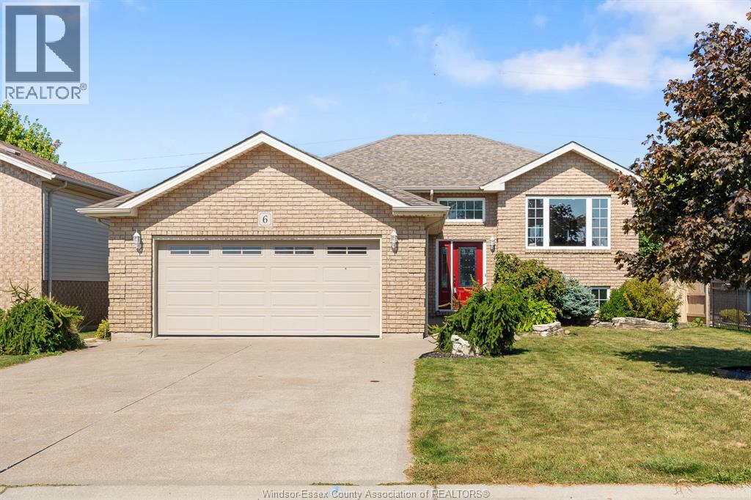- Houseful
- ON
- Chatham-Kent
- Chatham
- 44 Southside Estates Line South West Unit 44
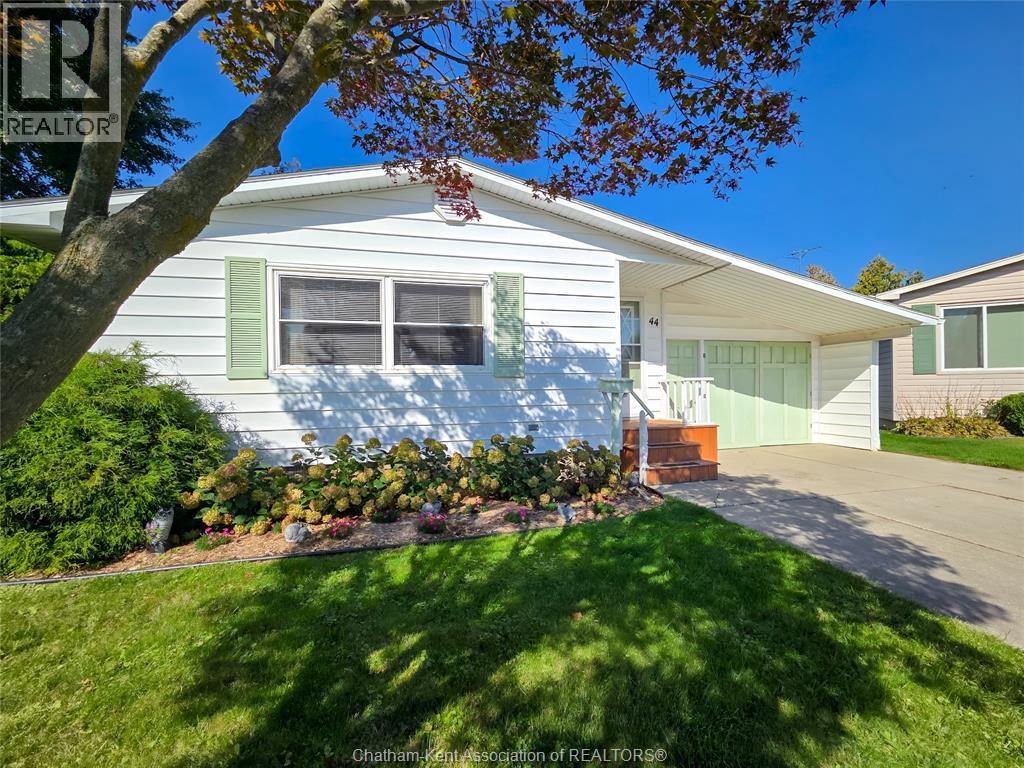
44 Southside Estates Line South West Unit 44
44 Southside Estates Line South West Unit 44
Highlights
Description
- Time on Housefulnew 5 hours
- Property typeSingle family
- StyleBungalow
- Neighbourhood
- Median school Score
- Year built1980
- Mortgage payment
This property offers country atmosphere with city conveniences.This very tastefully decorated home has a spacious kitchen that opens to a generous eating area plus a large comfortable livingroom.Many windows provide ample light for a bright and cheery living space.Two good sized bedrooms and 4 pc bath complete the area.The laundry is conveniently located off the kitchen.The laminate flooring serves as easy maintenance.A garage with inside access to kitchen and mudroom allows for vehicle protection in winter.Behind the garage is a workshop with workbench ideal for the handyman.The fenced backyard encloses a deck for quiet relaxation.Farmfields wrap around two sides of the property.The monthly rental of $747.36 covers land lease,taxes,water and sewer.There is a one time $500 fee with application to join the community.The home is a pleasure to show.Use Touchbase for appointments. (id:63267)
Home overview
- Heat source Electric
- Heat type Baseboard heaters
- # total stories 1
- Fencing Fence
- Has garage (y/n) Yes
- # full baths 1
- # total bathrooms 1.0
- # of above grade bedrooms 2
- Flooring Carpeted, laminate, cushion/lino/vinyl
- Lot desc Landscaped
- Lot size (acres) 0.0
- Listing # 25023614
- Property sub type Single family residence
- Status Active
- Workshop 3.353m X 2.438m
Level: Main - Bedroom 3.505m X 3.048m
Level: Main - Living room 5.791m X 4.572m
Level: Main - Kitchen 4.115m X 2.743m
Level: Main - Bathroom (# of pieces - 4) 2.438m X 2.184m
Level: Main - Laundry 2.134m X 0.914m
Level: Main - Mudroom 2.591m X 2.286m
Level: Main - Eating area 4.115m X 3.658m
Level: Main - Bedroom 3.81m X 3.505m
Level: Main
- Listing source url Https://www.realtor.ca/real-estate/28876700/44-southside-estates-line-south-west-unit-44-raleigh-township
- Listing type identifier Idx

$-480
/ Month

