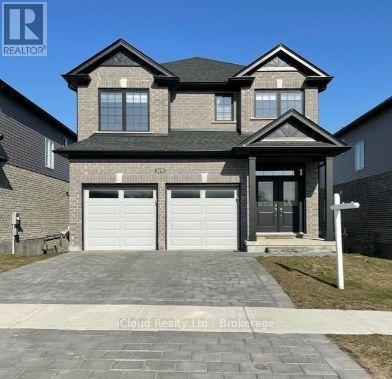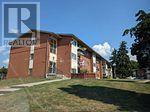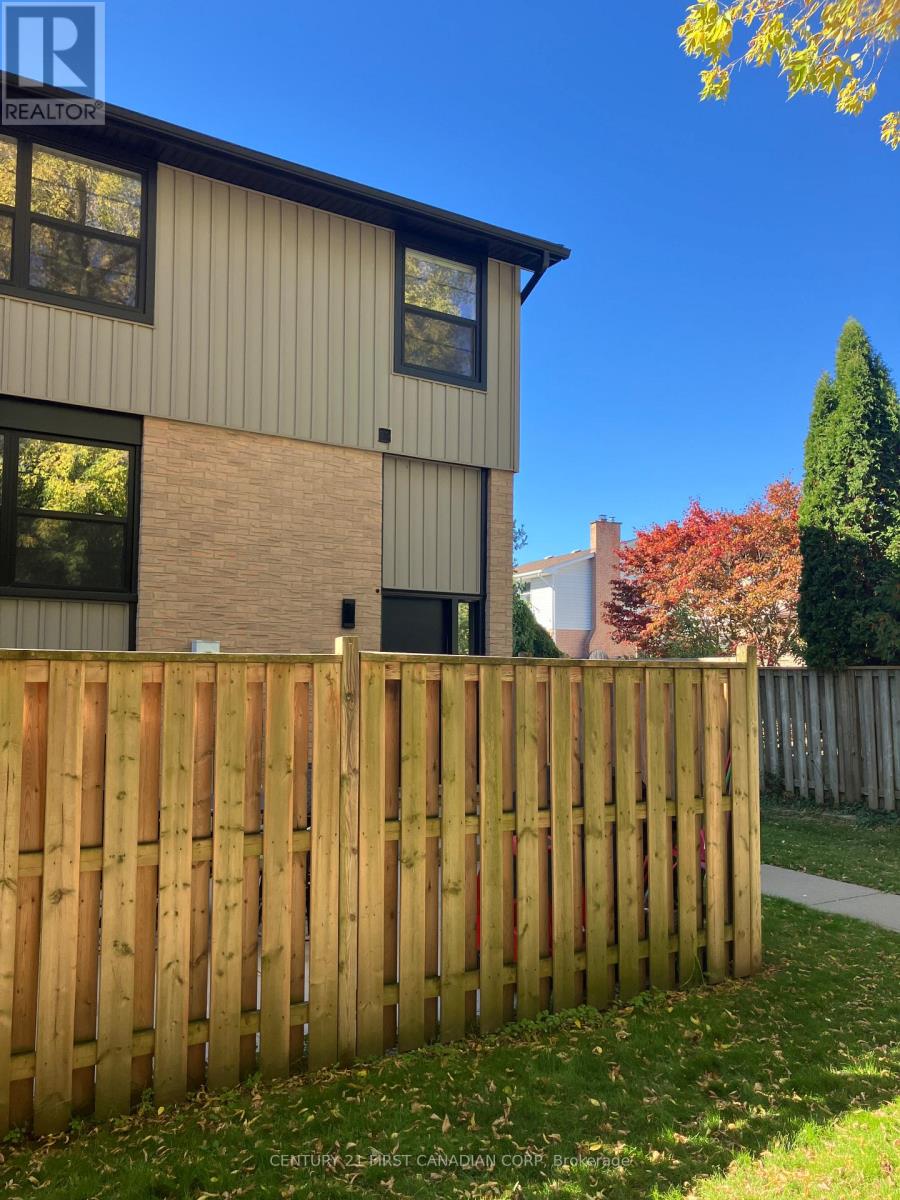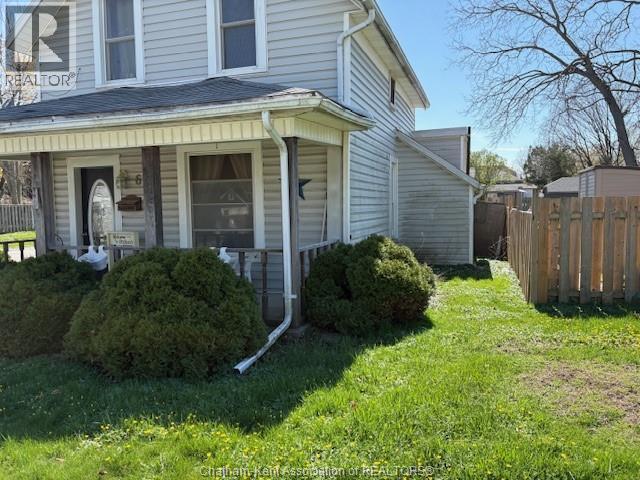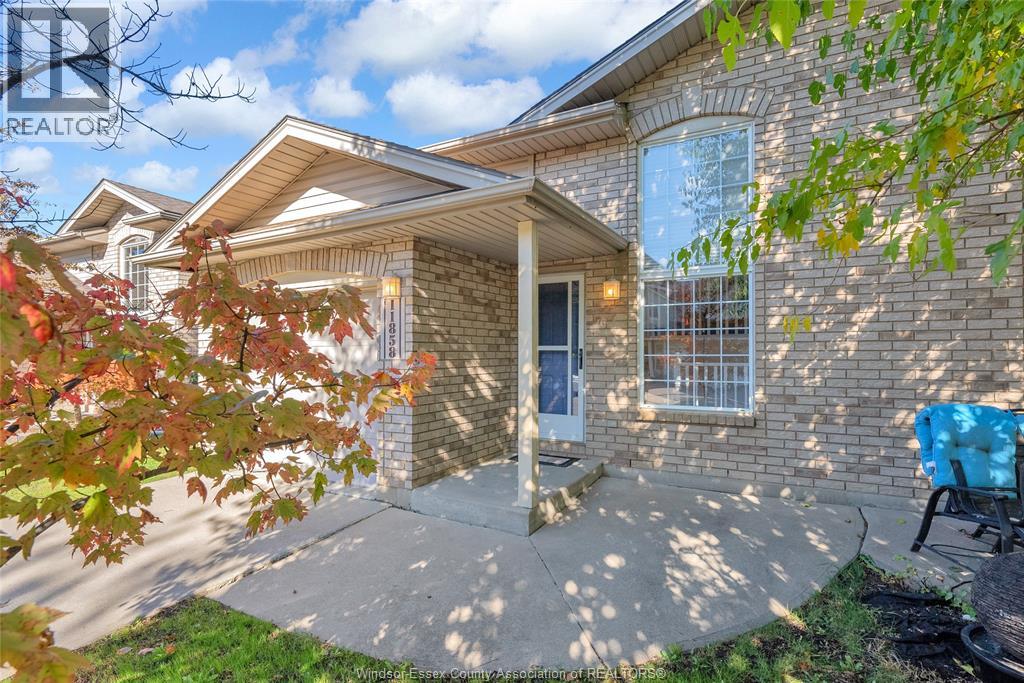- Houseful
- ON
- Chatham-Kent
- Bothwell
- 475 Gordon St
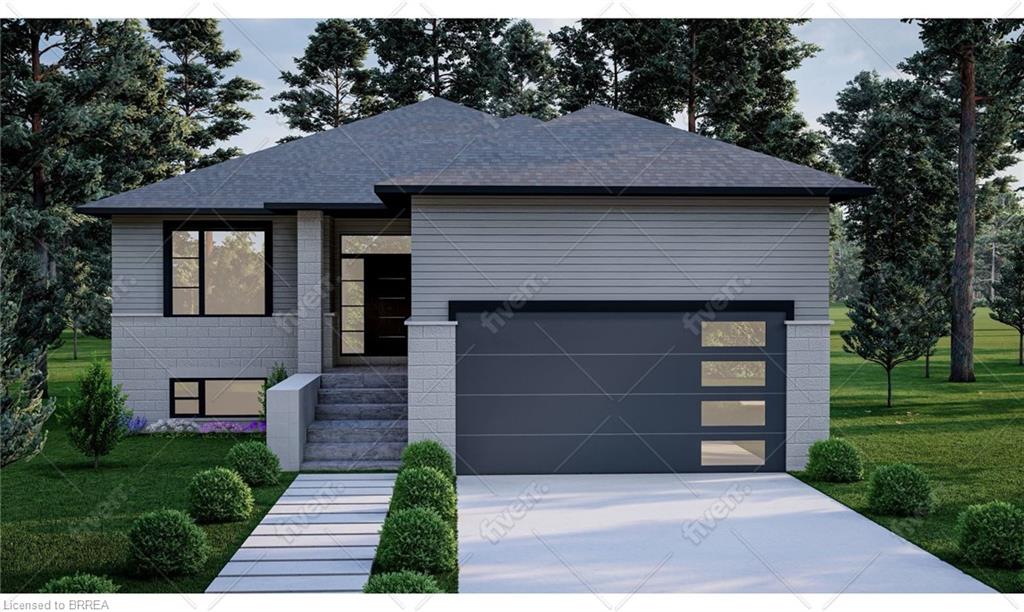
Highlights
This home is
0%
Time on Houseful
137 Days
Home features
Primary suite
School rated
5.7/10
Chatham-Kent
-23.83%
Description
- Home value ($/Sqft)$368/Sqft
- Time on Houseful137 days
- Property typeResidential
- StyleBungalow
- Neighbourhood
- Median school Score
- Garage spaces1
- Mortgage payment
Don’t miss your chance to own a stunning new build by DFT Exteriors in the ideal commuter town of Bothwell—perfectly positioned between Chatham and London. This thoughtfully designed home will offer 3 spacious bedrooms, including a luxurious primary suite complete with a 4-piece ensuite bath. The open-concept main floor features bright, airy living spaces ideal for entertaining or family life. The full, unspoiled basement comes with rough-ins for two additional bedrooms, a full bathroom, and a large recreation room—providing the flexibility to grow with your needs. This is your opportunity to personalize your dream home in a charming and peaceful community.
Chris Costabile
of Real Broker Ontario Ltd,
MLS®#40738175 updated 3 months ago.
Houseful checked MLS® for data 3 months ago.
Home overview
Amenities / Utilities
- Cooling Central air
- Heat type Forced air, natural gas
- Pets allowed (y/n) No
- Sewer/ septic Septic tank
Exterior
- Construction materials Brick veneer, vinyl siding
- Roof Shingle
- # garage spaces 1
- # parking spaces 4
- Has garage (y/n) Yes
- Parking desc Attached garage
Interior
- # full baths 2
- # total bathrooms 2.0
- # of above grade bedrooms 3
- # of rooms 10
- Has fireplace (y/n) Yes
Location
- County Chatham-kent
- Area Chatham
- Water source Municipal
- Zoning description R1/r2
Lot/ Land Details
- Lot desc Urban, open spaces, quiet area
- Lot dimensions 55 x 130
Overview
- Approx lot size (range) 0 - 0.5
- Basement information Full, unfinished, sump pump
- Building size 1493
- Mls® # 40738175
- Property sub type Single family residence
- Status Active
- Tax year 2024
Rooms Information
metric
- Bedroom Main
Level: Main - Foyer Main
Level: Main - Dining room Main
Level: Main - Kitchen Main
Level: Main - Main
Level: Main - Bathroom Main
Level: Main - Living room Main
Level: Main - Primary bedroom Main
Level: Main - Bedroom Main
Level: Main - Laundry Main
Level: Main
SOA_HOUSEKEEPING_ATTRS
- Listing type identifier Idx

Lock your rate with RBC pre-approval
Mortgage rate is for illustrative purposes only. Please check RBC.com/mortgages for the current mortgage rates
$-1,466
/ Month25 Years fixed, 20% down payment, % interest
$
$
$
%
$
%

Schedule a viewing
No obligation or purchase necessary, cancel at any time
Nearby Homes
Real estate & homes for sale nearby



