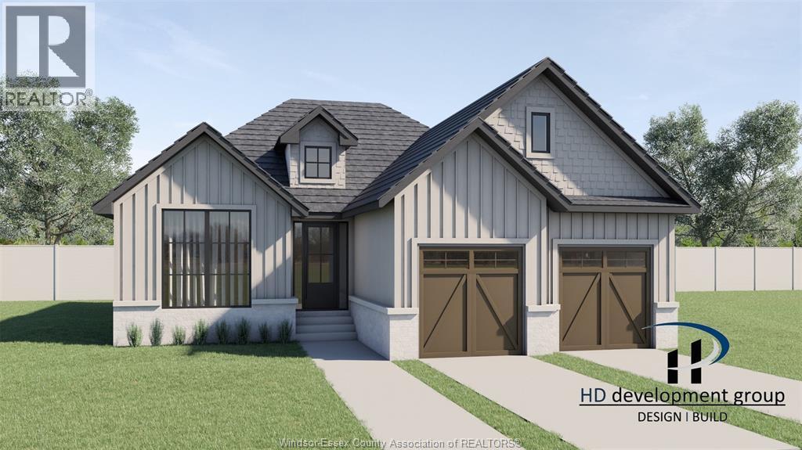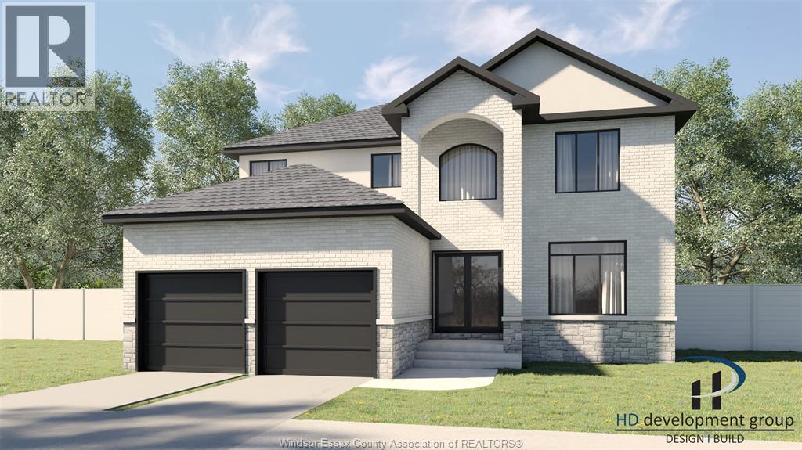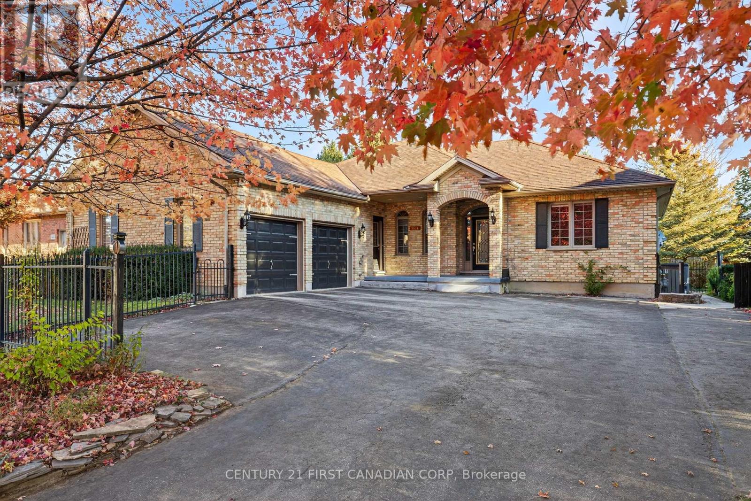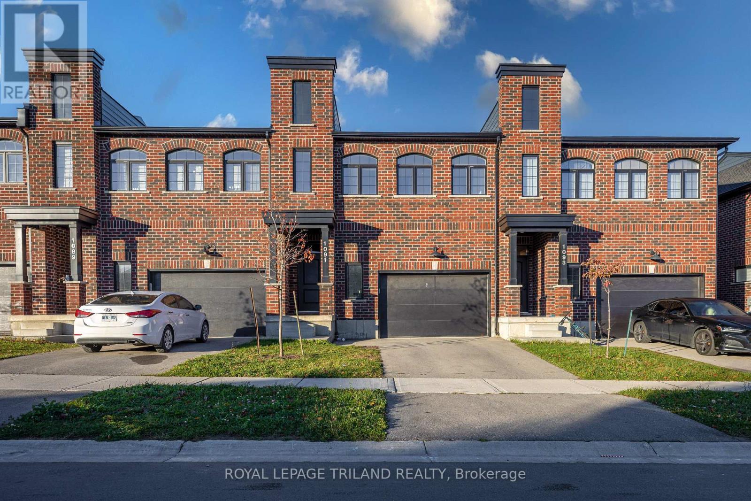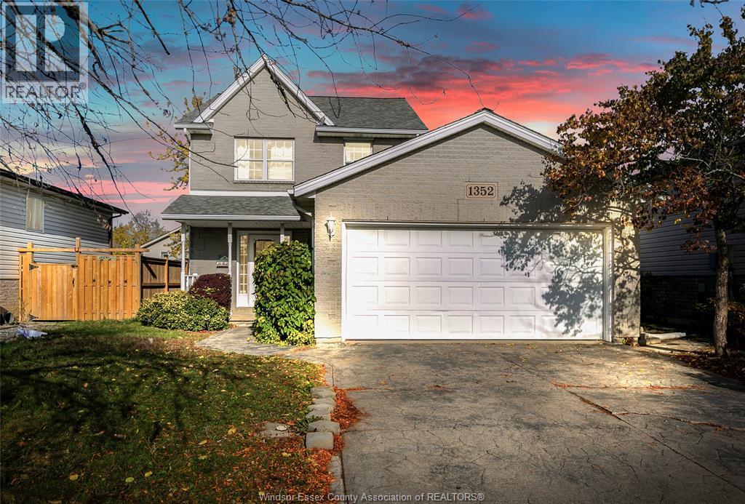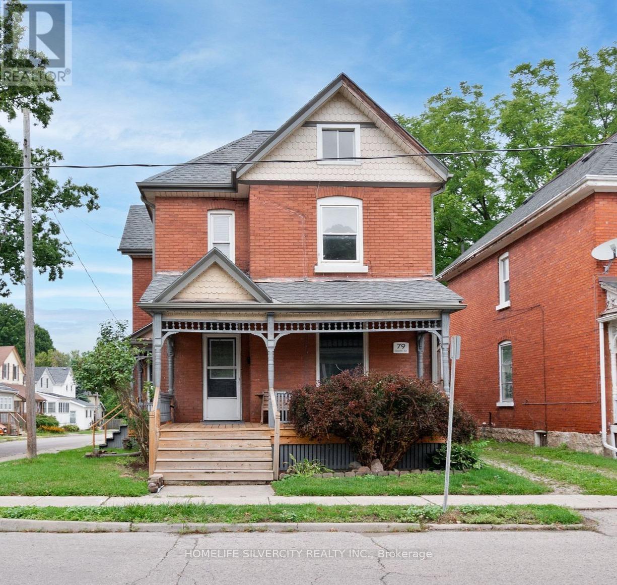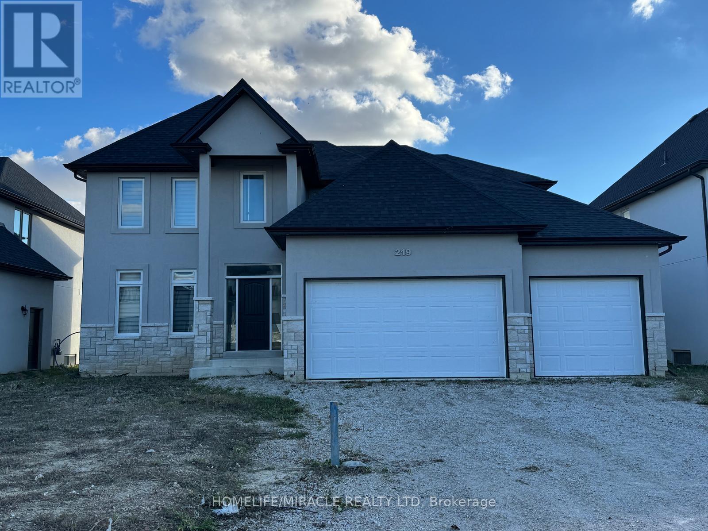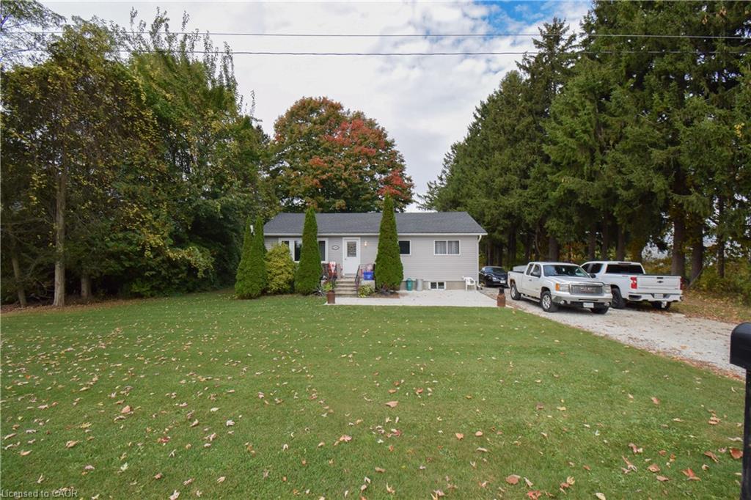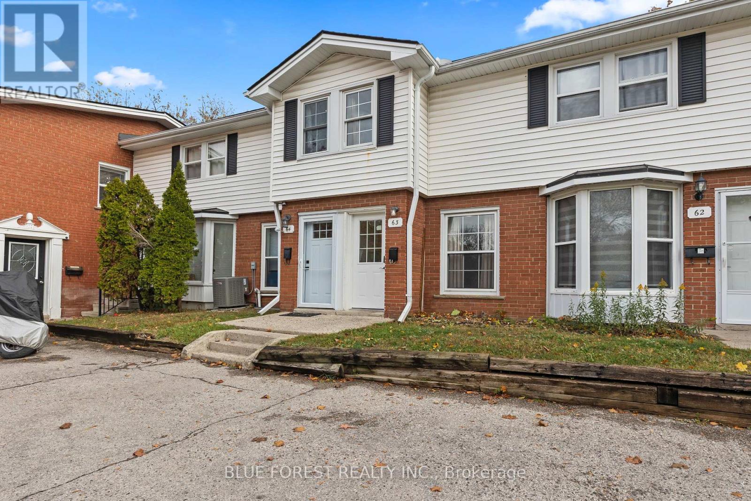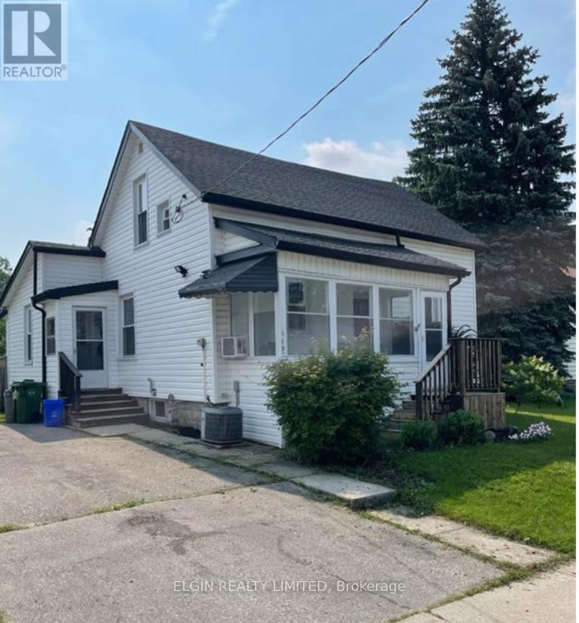- Houseful
- ON
- Chatham-Kent
- Dresden
- 480 James St
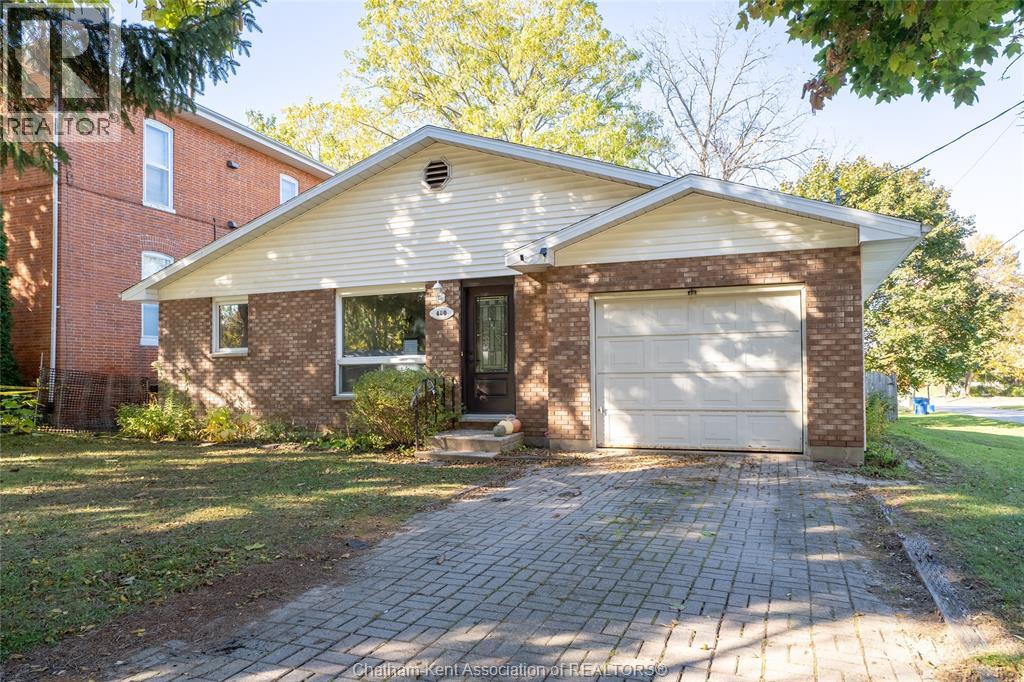
Highlights
Description
- Time on Housefulnew 3 days
- Property typeSingle family
- StyleBungalow
- Neighbourhood
- Median school Score
- Year built1987
- Mortgage payment
Welcome to this charming and affordable brick bungalow located on a corner lot, in a quiet family-oriented neighbourhood in Dresden. This 3-bedroom, 1-bathroom home is ideal for first-time home buyers, families, or anyone looking to downsize. Step inside to a spacious living room with natural light from the large picture window. This freshly painted home has an open-concept kitchen and dining area that provide ample space for cooking. Patio doors from the dining area lead to a covered porch, overlooking the fully fenced backyard where kids or pets can play safely. The home features Centennial Windows throughout (installed in 2020), new patio doors and exterior front door (2021), an updated roof, and an attractive interlocking brick driveway. Lennox forced-air gas furnace, main floor laundry and 3-piece bathroom with a walk-in shower. The attached garage offers inside entry to the home and convenient access to the deep, dry crawlspace, providing plenty of storage options. Whether you’re looking to settle down in a family-friendly neighborhood, enjoy single-floor living, or move closer to the tranquility of Dresden’s outskirts, this bungalow is a wonderful opportunity. (id:63267)
Home overview
- Cooling Central air conditioning
- Heat source Natural gas
- Heat type Forced air, furnace
- # total stories 1
- Fencing Fence
- Has garage (y/n) Yes
- # full baths 1
- # total bathrooms 1.0
- # of above grade bedrooms 3
- Flooring Laminate
- Lot desc Landscaped
- Lot size (acres) 0.0
- Listing # 25026838
- Property sub type Single family residence
- Status Active
- Bedroom 3.277m X 2.87m
Level: Main - Bedroom 3.353m X 2.845m
Level: Main - Laundry 2.286m X 1.829m
Level: Main - Living room 6.096m X 4.42m
Level: Main - Bathroom (# of pieces - 3) Measurements not available
Level: Main - Primary bedroom 3.658m X 3.2m
Level: Main - Kitchen / dining room 5.486m X 3.353m
Level: Main
- Listing source url Https://www.realtor.ca/real-estate/29044515/480-james-street-dresden
- Listing type identifier Idx

$-920
/ Month



