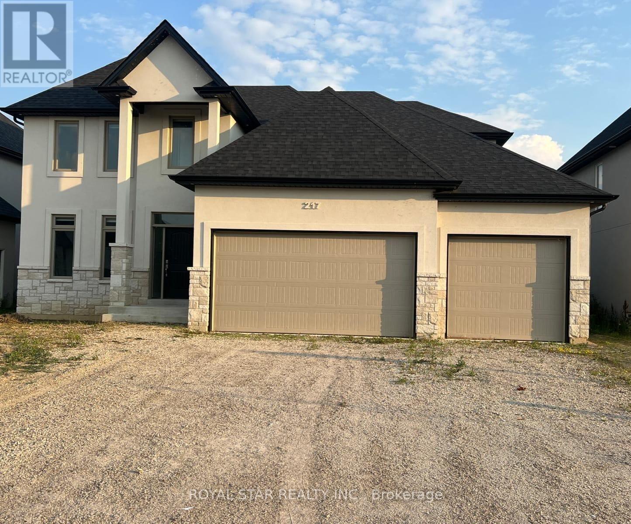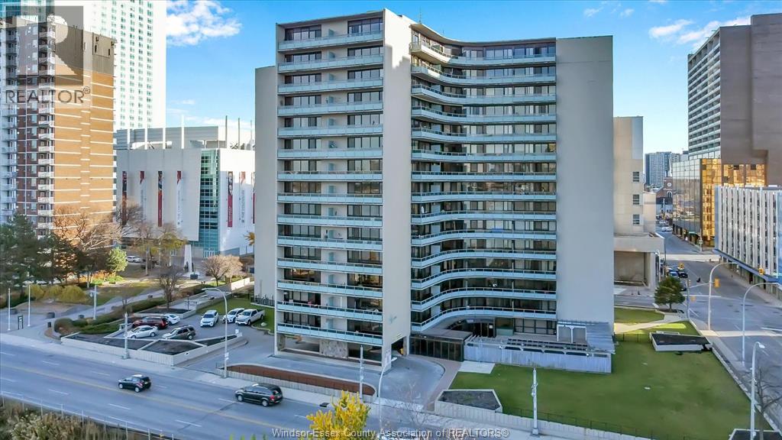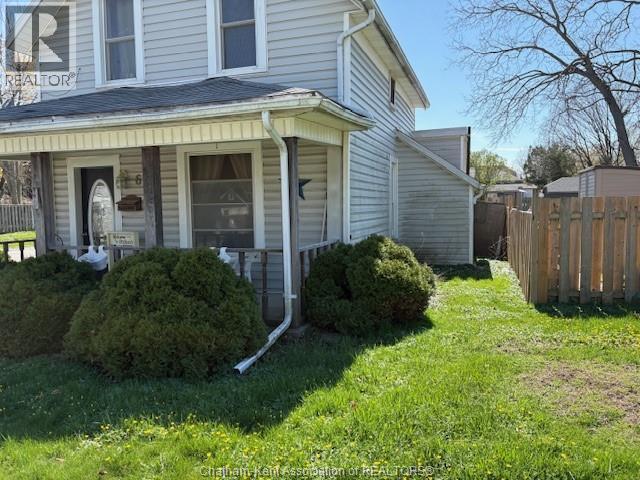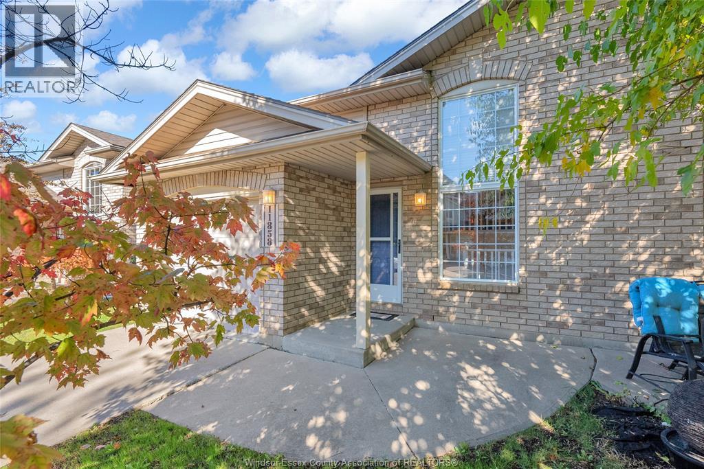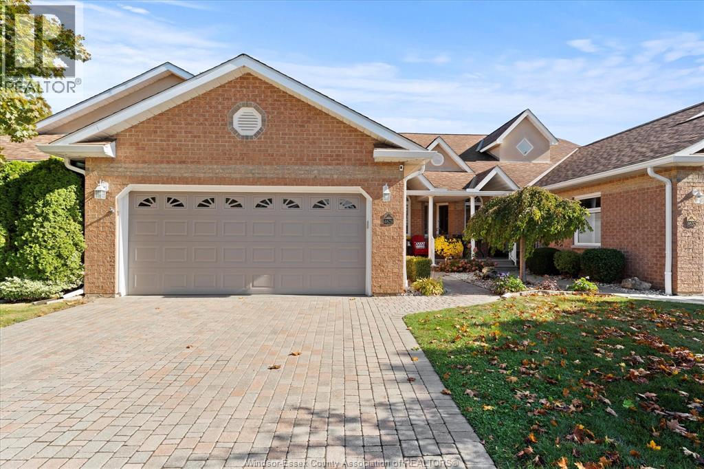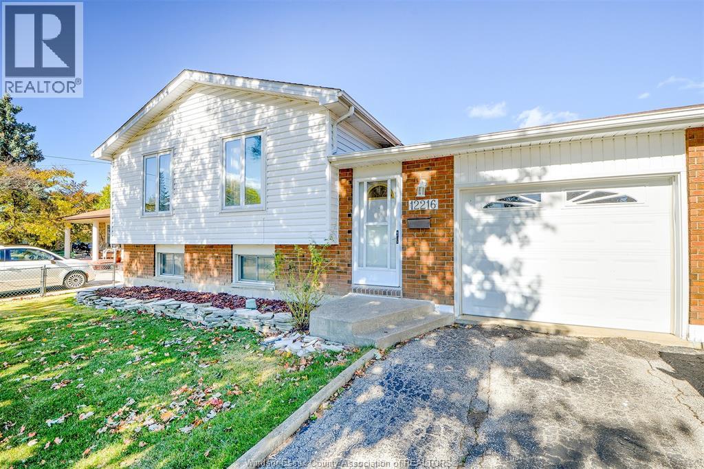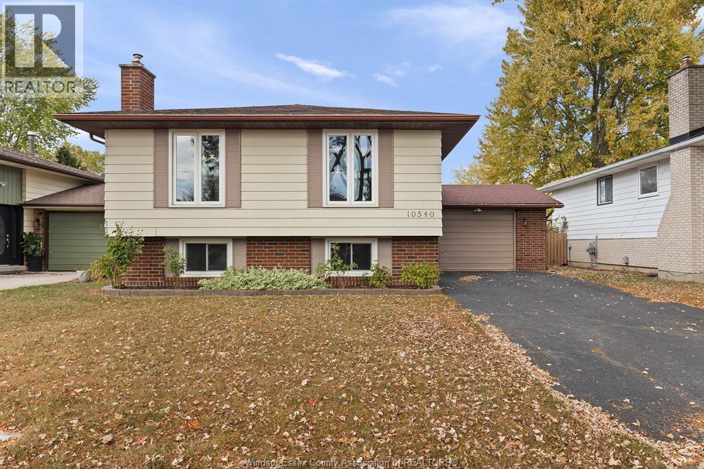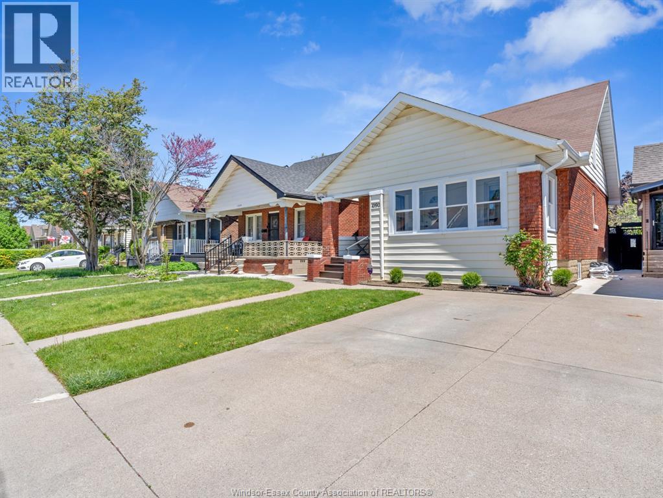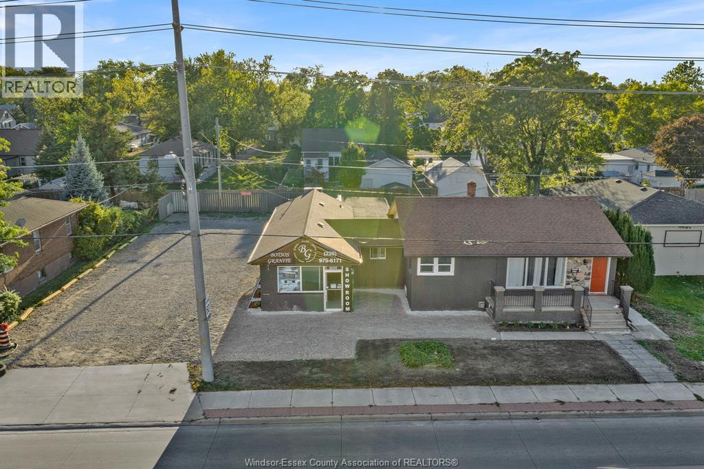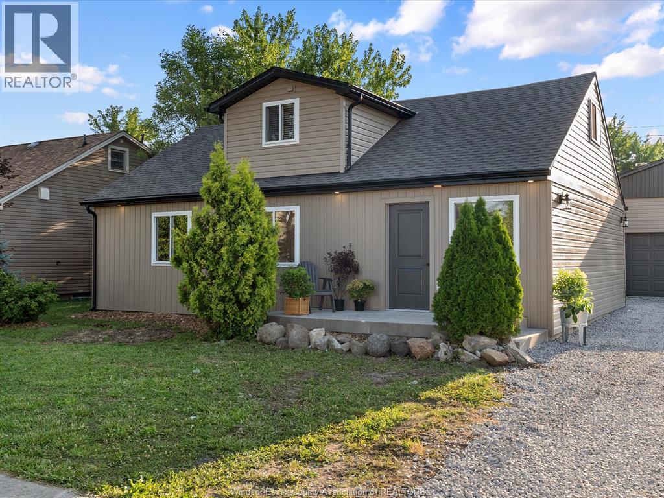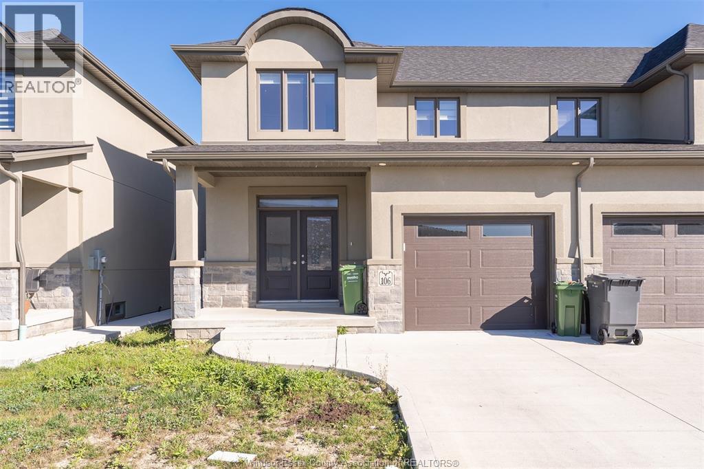- Houseful
- ON
- Chatham-Kent
- N0P
- 4970 Talbot Trl
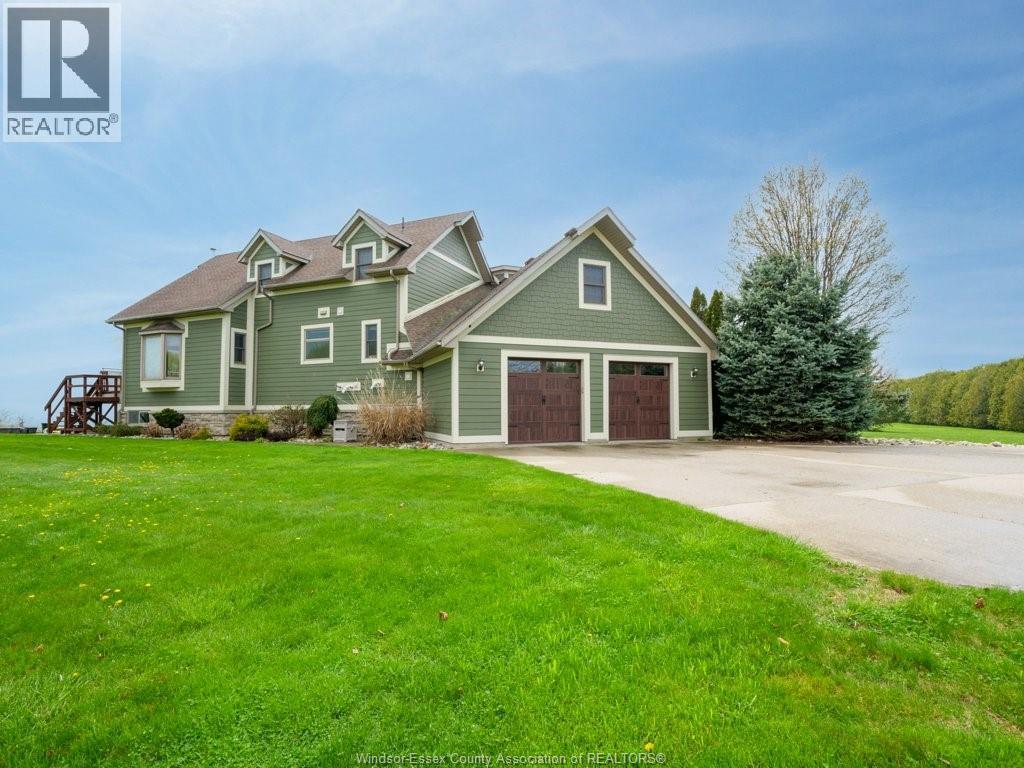
Highlights
Description
- Time on Houseful71 days
- Property typeSingle family
- Median school Score
- Mortgage payment
WHO NEEDS MALIBU CALIFORNIA WHEN YOU CAN HAVE THIS AMAZING PROPERTY AND HOME! THIS APPROX 4.74 ACRE PROPERTY SITS ON A HIGH BLUFF OVER LOOKING LAKE ERIE...THE VIEWS ARE FANTASTIC. HOME CONSISTS OF 4 BEDROOMS(POSSIBLY 5), 3.5 BATHS. MAIN FLOOR CONSISTS OF LIVING WITH THAT LEADS TO DECK AREA, HUGE INVITING KITCHEN WITH LARGE ISLAND FOR EVERYONE TO HUDDLE AROUND, EATING AREA, LAUNDRY ROOM AND PRIMARY BEDROOM WITH 4 PC ENSUITE BATH. ALSO DEN LOCATED OFF OF FOYER. 2ND FLOOR CONSISTS OF 2 ADDTIONAL BEDROOMS, WITH FOURTH BEDROOM LOCATED ABOVE GARAGE. BASEMENT HAS AN INDOOR SWIM SPA, YES INDOOR SWIM SPA, WET BAR AREA AND FAMILY ROOM LEADS TO LARGE EXTERIOR CONCRETE PATIO AREA. PROPERTY ALSO HAS AN APPROX 1800 SQFT OUT BUILDING WITH A CAR LIFT FOR ALL YOU CAR ENTHUSIASTS. THIS PROPERTY IS A MUST TO VIEW. CALL WITH ANY QUESTIONS OR TO VIEW!!! (id:55581)
Home overview
- Cooling Central air conditioning
- Heat source Natural gas
- Heat type Forced air
- Has pool (y/n) Yes
- Sewer/ septic Septic system
- # total stories 2
- Has garage (y/n) Yes
- # full baths 3
- # half baths 1
- # total bathrooms 4.0
- # of above grade bedrooms 4
- Flooring Ceramic/porcelain, hardwood, laminate
- Lot size (acres) 0.0
- Listing # 25020332
- Property sub type Single family residence
- Status Active
- Bedroom Measurements not available
Level: 2nd - Bathroom (# of pieces - 4) Measurements not available
Level: 2nd - Storage Measurements not available
Level: 2nd - Bedroom Measurements not available
Level: 2nd - Utility Measurements not available
Level: Basement - Bathroom (# of pieces - 3) Measurements not available
Level: Basement - Storage Measurements not available
Level: Basement - Family room Measurements not available
Level: Basement - Bathroom (# of pieces - 2) Measurements not available
Level: Main - Living room Measurements not available
Level: Main - Laundry Measurements not available
Level: Main - Primary bedroom Measurements not available
Level: Main - Office Measurements not available
Level: Main - Eating area Measurements not available
Level: Main - Bedroom Measurements not available
Level: Main - Foyer Measurements not available
Level: Main - Ensuite bathroom (# of pieces - 4) Measurements not available
Level: Main - Kitchen Measurements not available
Level: Main
- Listing source url Https://www.realtor.ca/real-estate/28717580/4970-talbot-trail-merlin
- Listing type identifier Idx

$-3,064
/ Month

