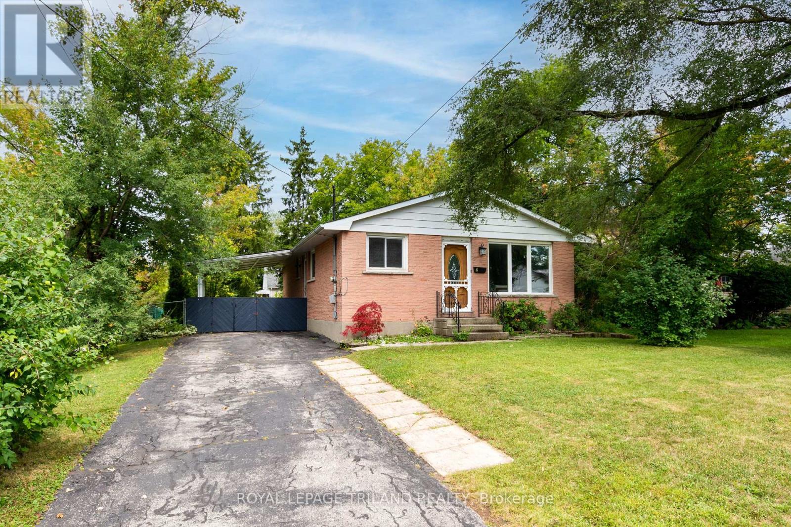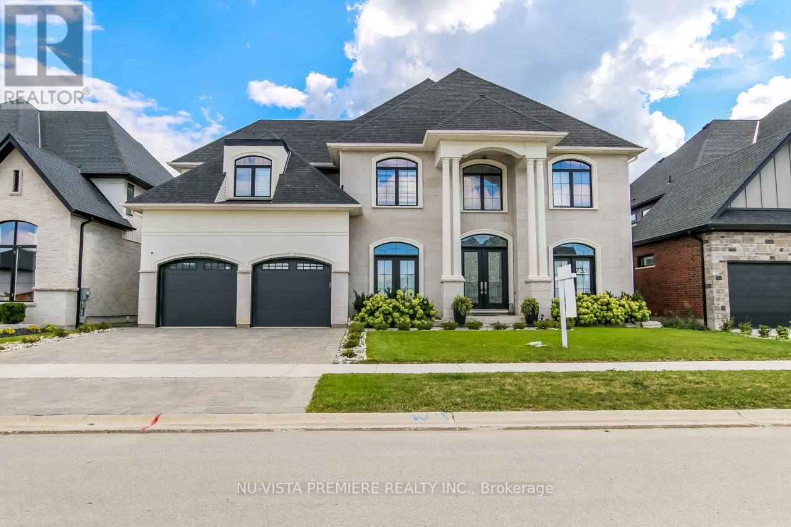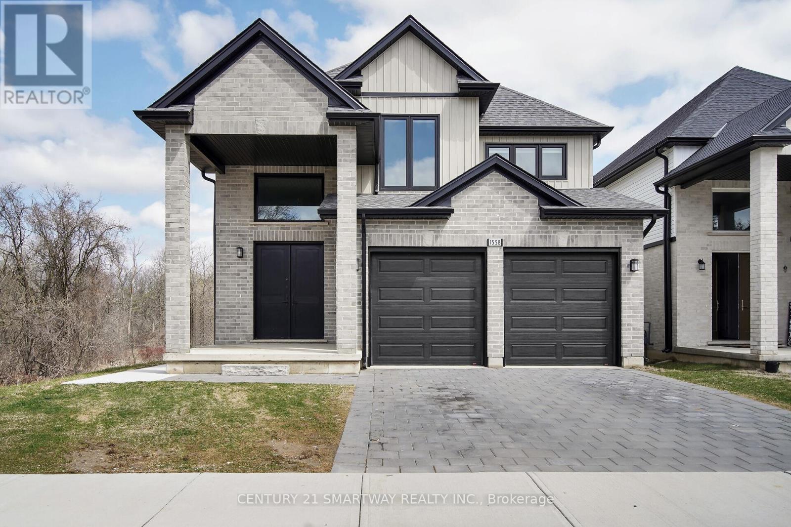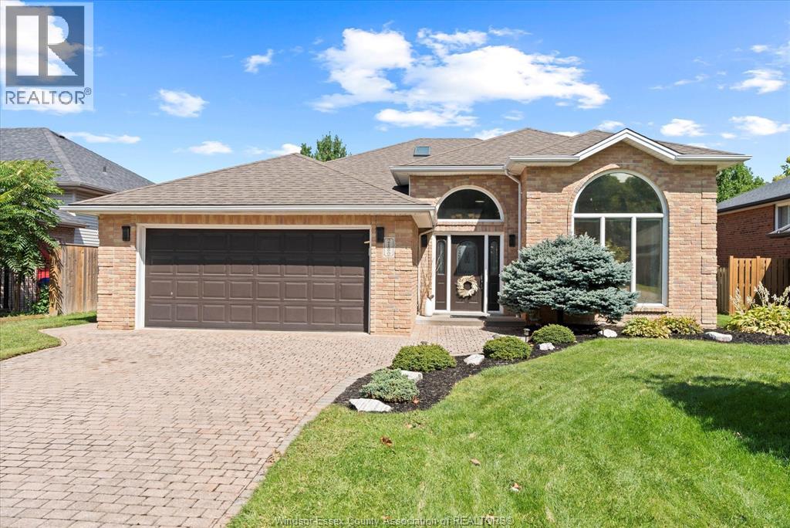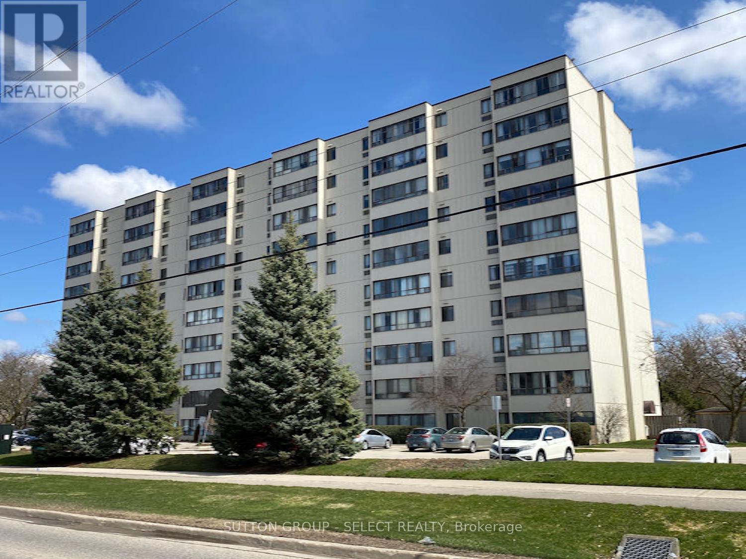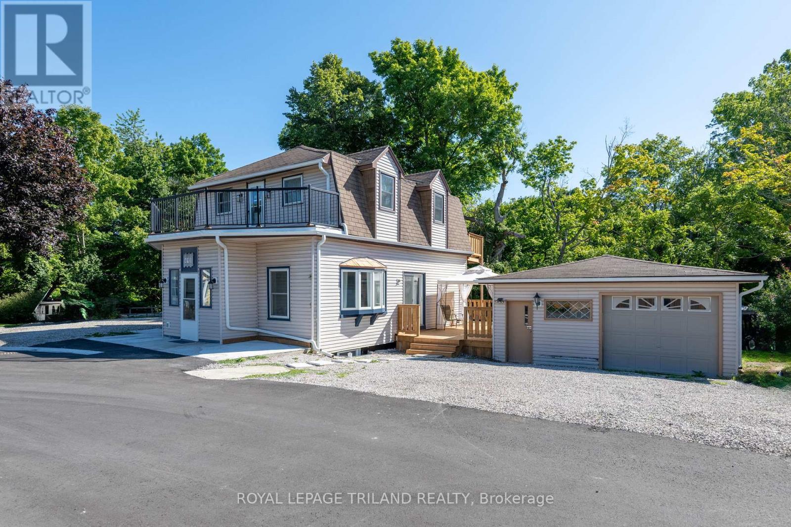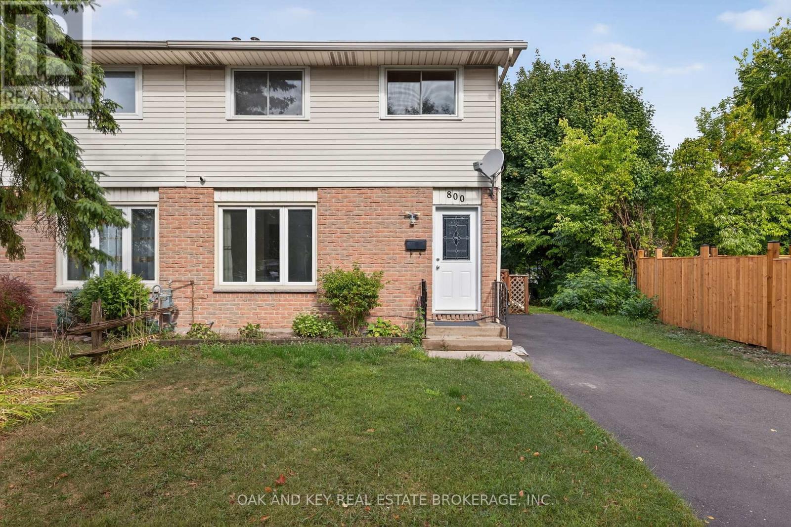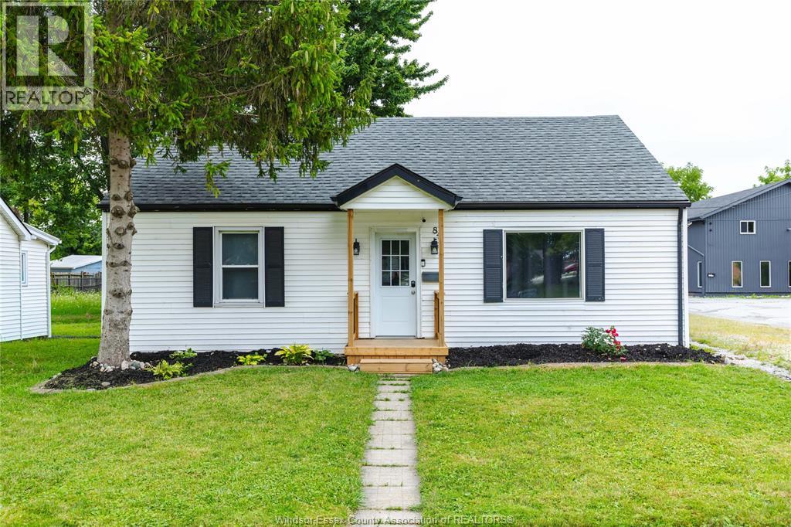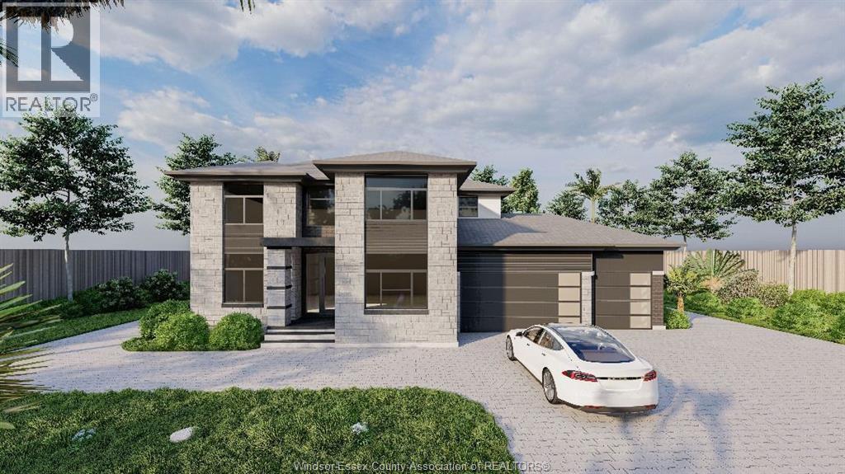- Houseful
- ON
- Chatham-Kent
- Dresden
- 507 Trerice St W
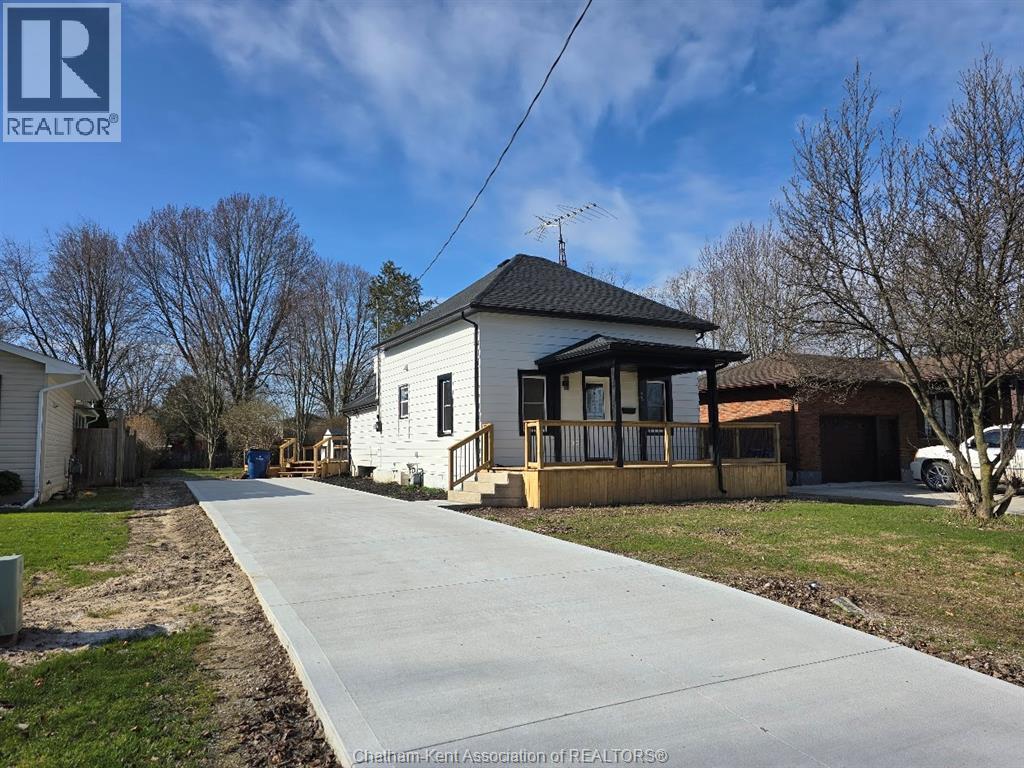
Highlights
Description
- Time on Houseful11 days
- Property typeSingle family
- StyleBungalow
- Neighbourhood
- Median school Score
- Year built1900
- Mortgage payment
Step into modern comfort with timeless small-town charm. This beautifully renovated home offers 3 spacious bedrooms and 2 full bathrooms, designed with both style and function in mind. The bright, open-concept layout features all-new flooring and a stunning, fully remodeled kitchen with brand new stainless steel appliances, beautiful cabinetry, and a chic center island with extra storage—perfect for everyday living and entertaining. The primary bedroom includes a private ensuite, while the main bathroom has been tastefully updated for added comfort. Enjoy the outdoors on rebuilt front and rear decks—ideal for relaxing or hosting. A brand-new concrete driveway provides parking for 3–4 vehicles, complemented by updated soffits, eaves, and downspouts for lasting curb appeal. Extra highlights include: New Navien Gas Tankless Hot Water Heater; Newly sided and roofed shed for extra storage; New main water line under driveway; New concrete footings for steel pole support front crawl space. Immediate Possession! (id:63267)
Home overview
- Cooling Central air conditioning
- Heat source Natural gas
- Heat type Forced air, furnace
- # total stories 1
- # full baths 2
- # total bathrooms 2.0
- # of above grade bedrooms 3
- Flooring Cushion/lino/vinyl
- Lot size (acres) 0.0
- Listing # 25021527
- Property sub type Single family residence
- Status Active
- Storage 2.616m X 0.914m
Level: Main - Bathroom (# of pieces - 4) 2.515m X 2.286m
Level: Main - Living room 5.359m X 3.429m
Level: Main - Bedroom 3.912m X 2.235m
Level: Main - Primary bedroom 3.708m X 2.388m
Level: Main - Kitchen 4.724m X 4.293m
Level: Main - Bedroom 3.48m X 2.286m
Level: Main - Ensuite bathroom (# of pieces - 3) 2.362m X 2.311m
Level: Main
- Listing source url Https://www.realtor.ca/real-estate/28774014/507-trerice-street-west-dresden
- Listing type identifier Idx

$-877
/ Month

