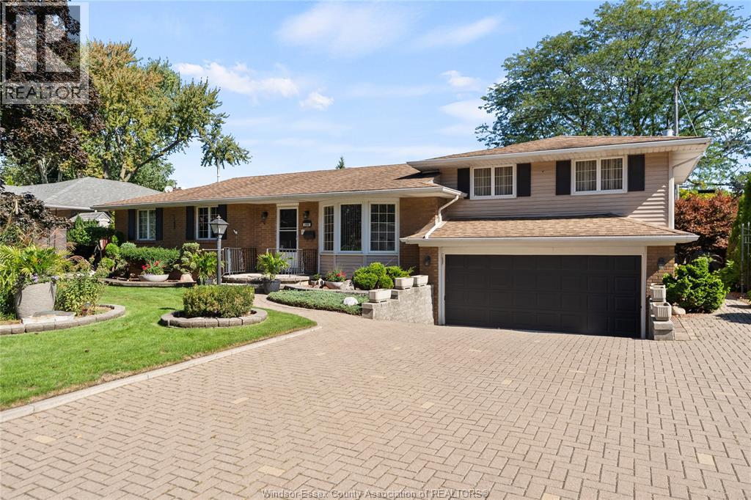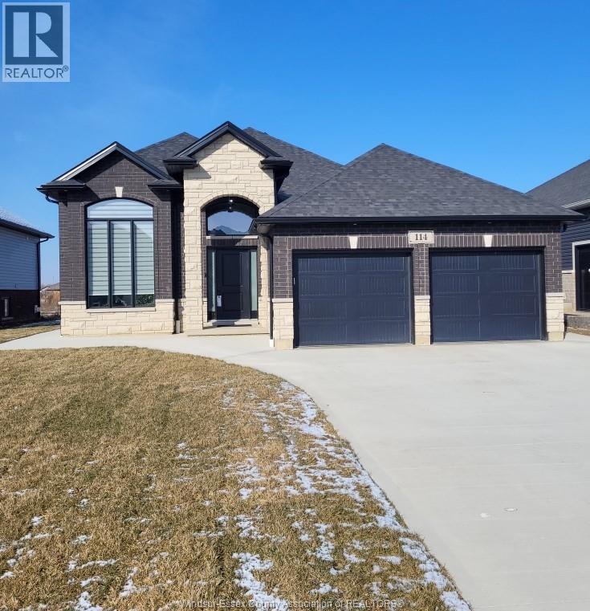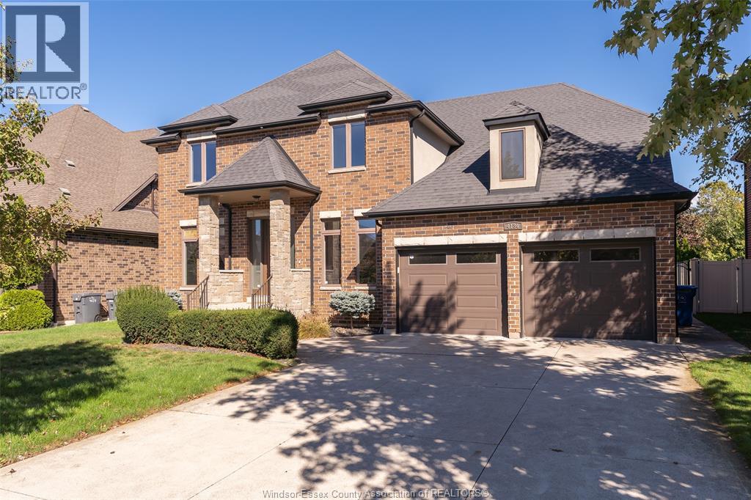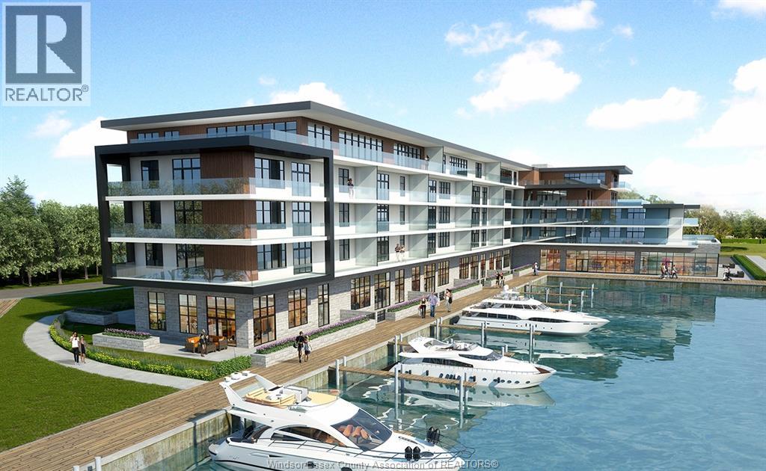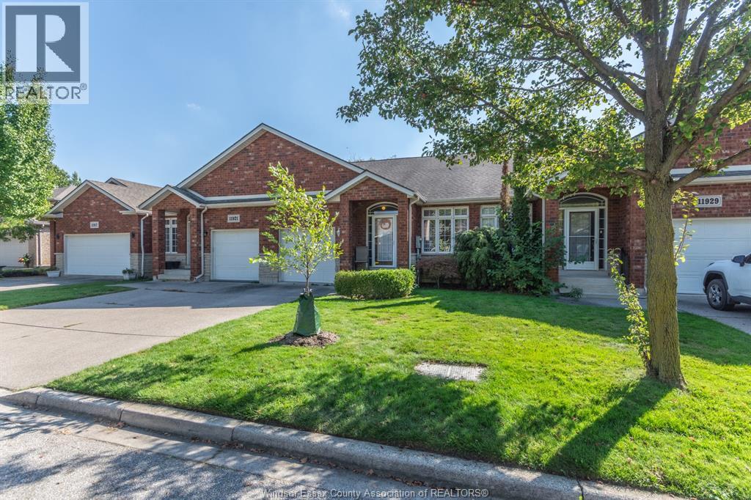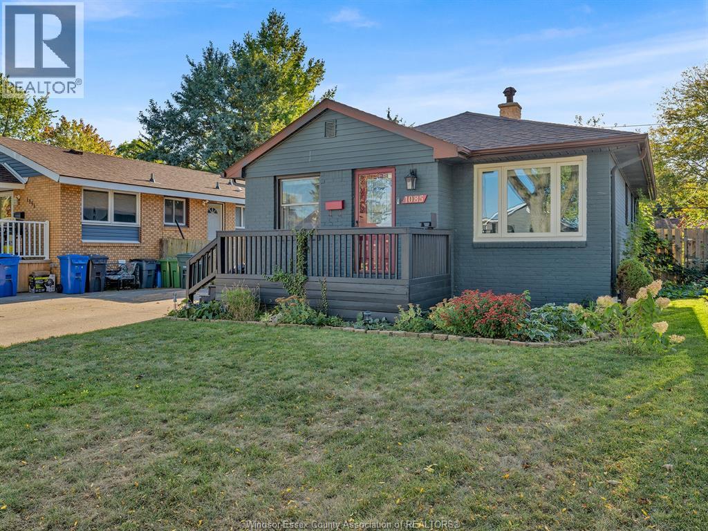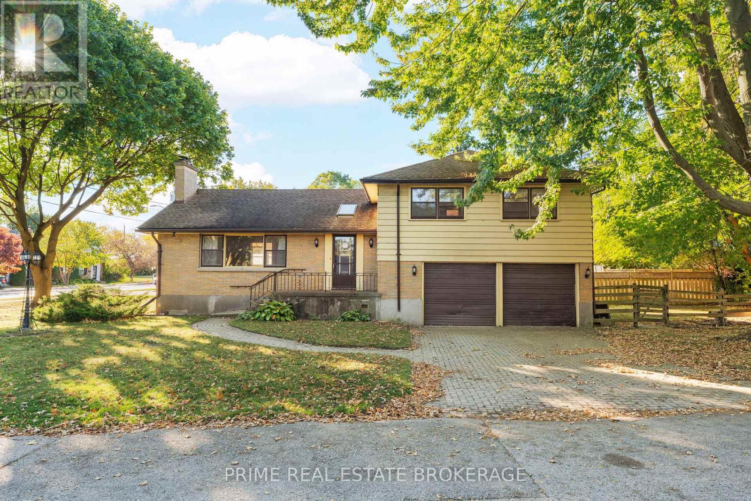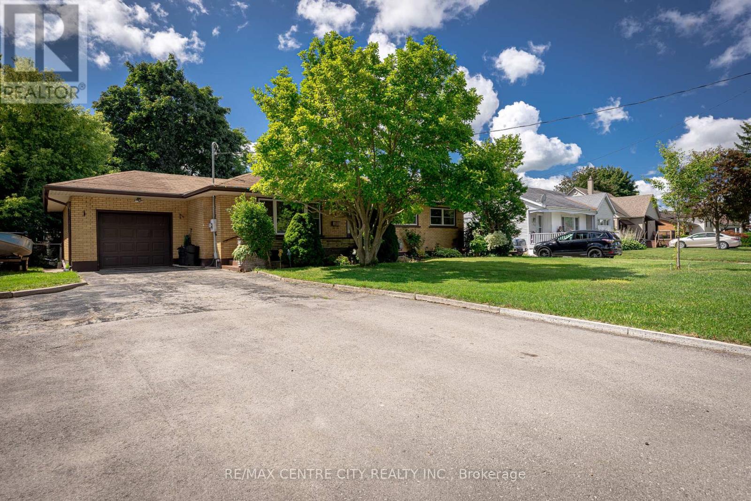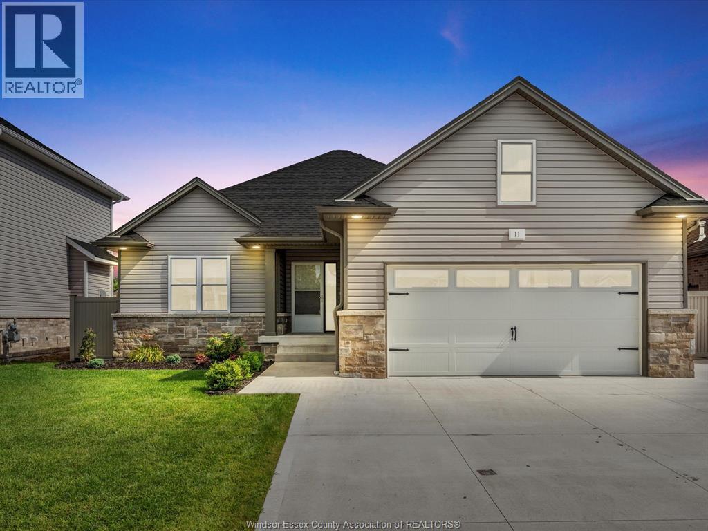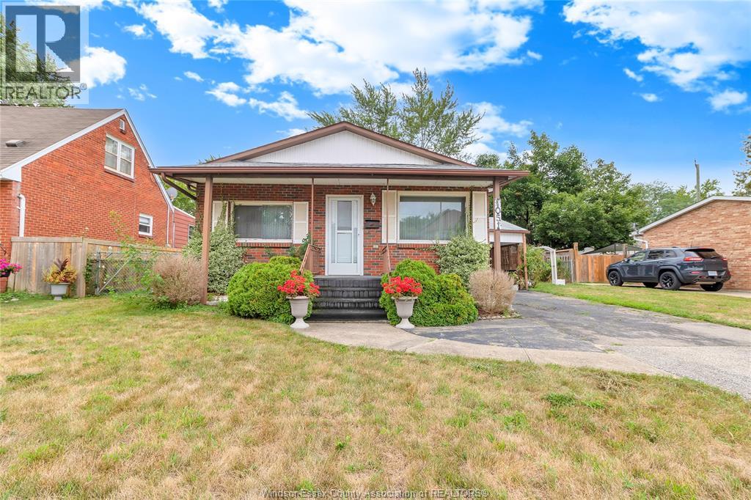- Houseful
- ON
- Chatham-Kent
- Ridgetown
- 51 Erie St S
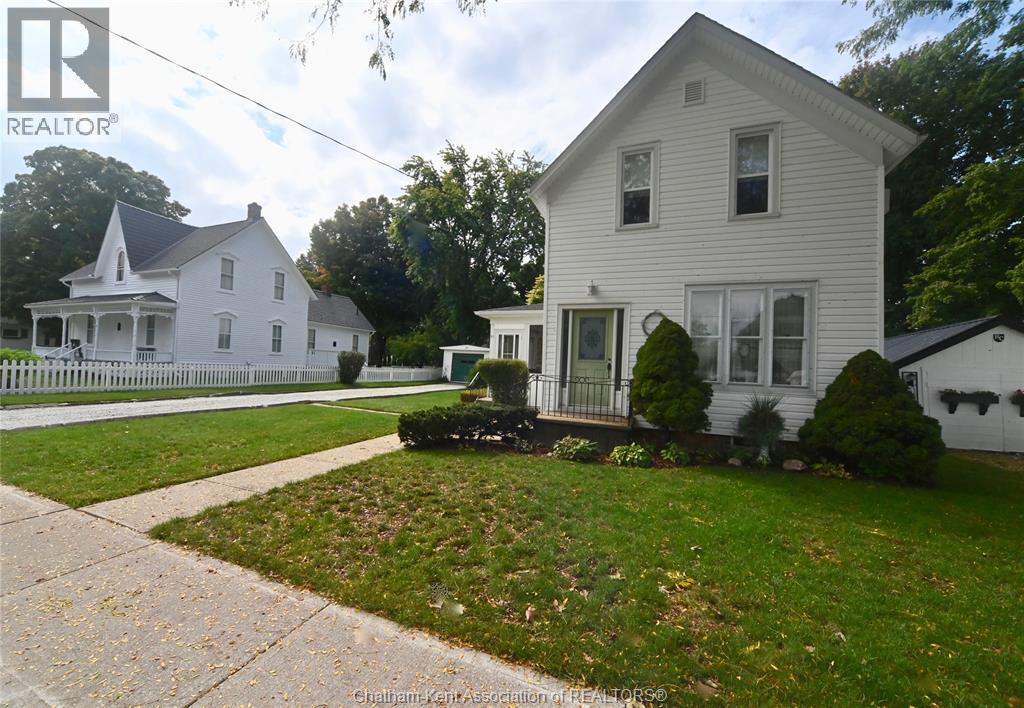
Highlights
Description
- Time on Houseful14 days
- Property typeSingle family
- Neighbourhood
- Median school Score
- Year built1900
- Mortgage payment
There's room for everybody in this big beauty in historic Ridgetown. 3 bedrooms with potential for 4, 1 1/2 bathrooms, large room sizes and a century home that still has some old world character, but has been lovingly maintained and thoroughly updated with all of the important and costly items, HVAC, wiring, plumbing, insulation, siding and shingles. A main floor laundry room can be a hard find in an older home and closets are also a struggle, but not here! So much storage space has been built in on both levels, and through the full basement. Upstairs are 3 bedrooms with a bonus room off of the back bedroom, perfect for an office, walk in closet, ensuite, or nursery. The back mudroom of the kitchen is super handy to keep the outside where it belongs, and the enclosed side porch is a lovely sitting spot for a bit of both. The yard is just as perfectly kept, with gorgeous gardens and a two tier back deck. A detached single car garage offers parking or workshop potential too. (id:63267)
Home overview
- Cooling Central air conditioning
- Heat source Natural gas
- Heat type Forced air, furnace
- # total stories 2
- Has garage (y/n) Yes
- # full baths 1
- # half baths 1
- # total bathrooms 2.0
- # of above grade bedrooms 4
- Flooring Carpeted, cushion/lino/vinyl
- Lot desc Landscaped
- Lot size (acres) 0.0
- Listing # 25024437
- Property sub type Single family residence
- Status Active
- Bedroom 4.267m X 2.489m
Level: 2nd - Bathroom (# of pieces - 4) 1.93m X 2.235m
Level: 2nd - Bedroom 4.267m X 2.184m
Level: 2nd - Bedroom 4.166m X 3.658m
Level: 2nd - Mudroom 1.829m X 2.819m
Level: 2nd - Other 3.505m X 3.658m
Level: 2nd - Primary bedroom 5.182m X 4.267m
Level: 2nd - Kitchen 3.505m X 5.029m
Level: Main - Foyer 4.064m X 3.658m
Level: Main - Dining room 3.962m X 3.48m
Level: Main - Bathroom (# of pieces - 2) 1.219m X 1.422m
Level: Main - Enclosed porch Measurements not available
Level: Main - Living room 4.267m X 4.572m
Level: Main - Laundry 4.013m X 2.54m
Level: Main
- Listing source url Https://www.realtor.ca/real-estate/28916055/51-erie-street-south-ridgetown
- Listing type identifier Idx

$-906
/ Month

