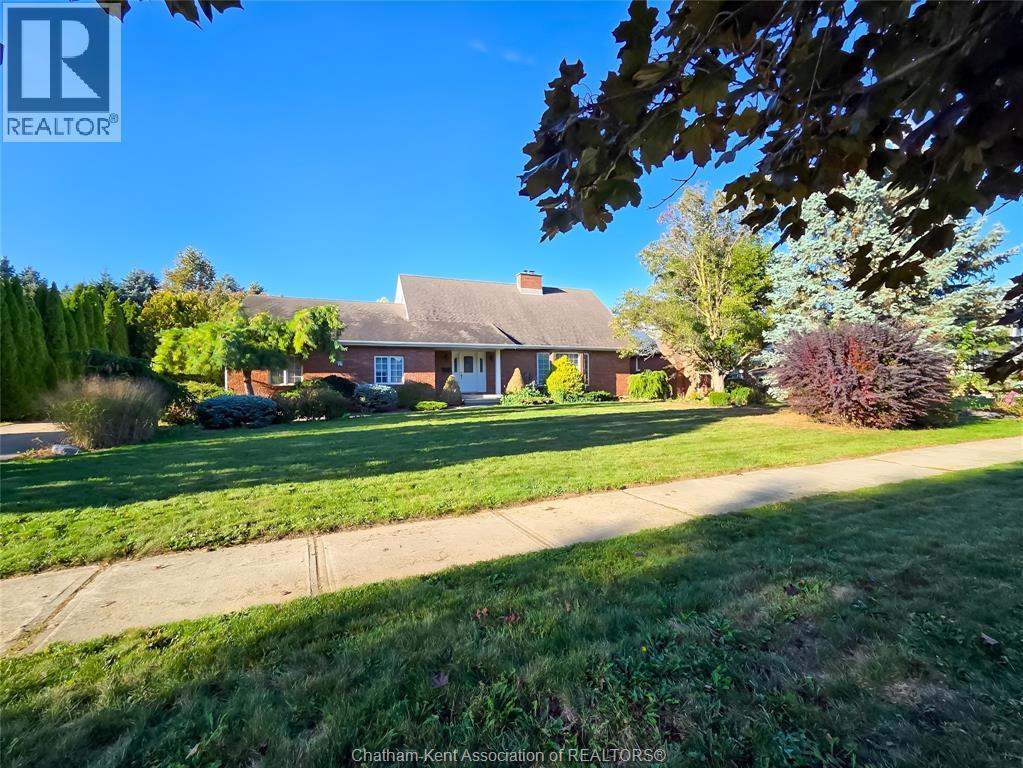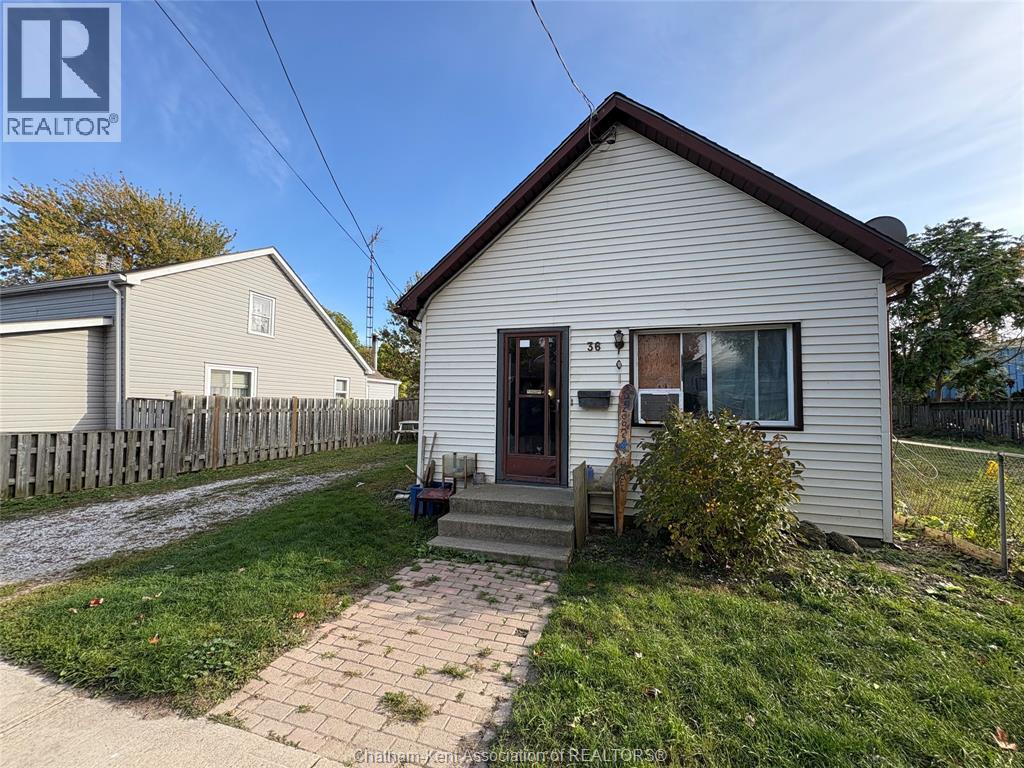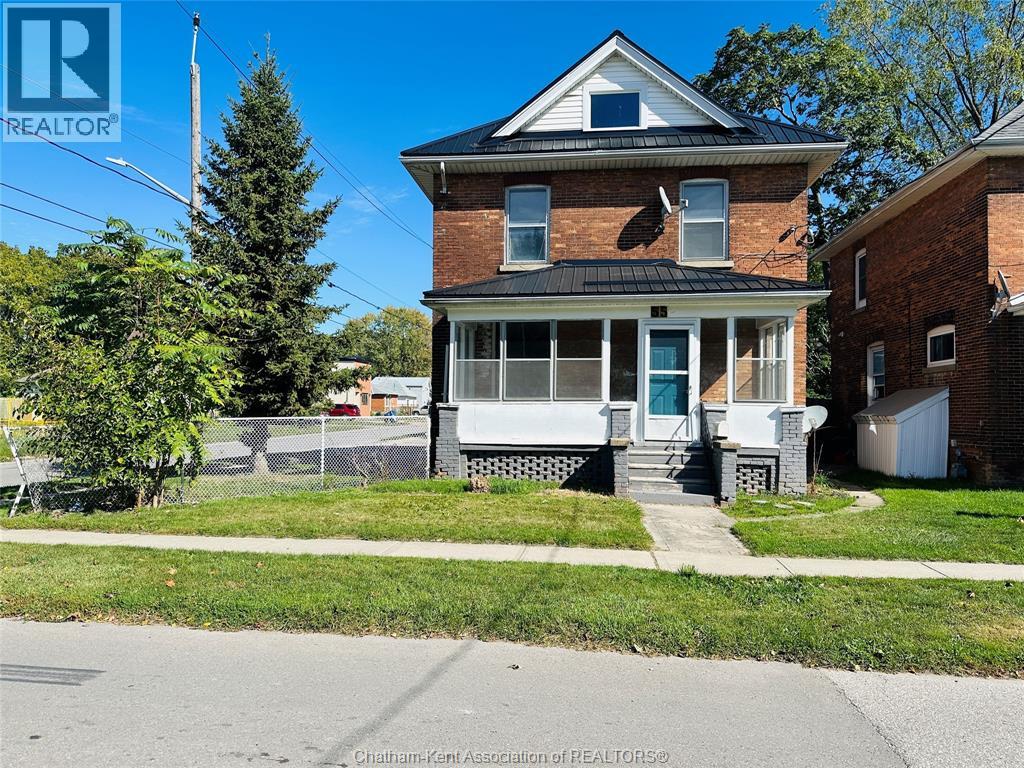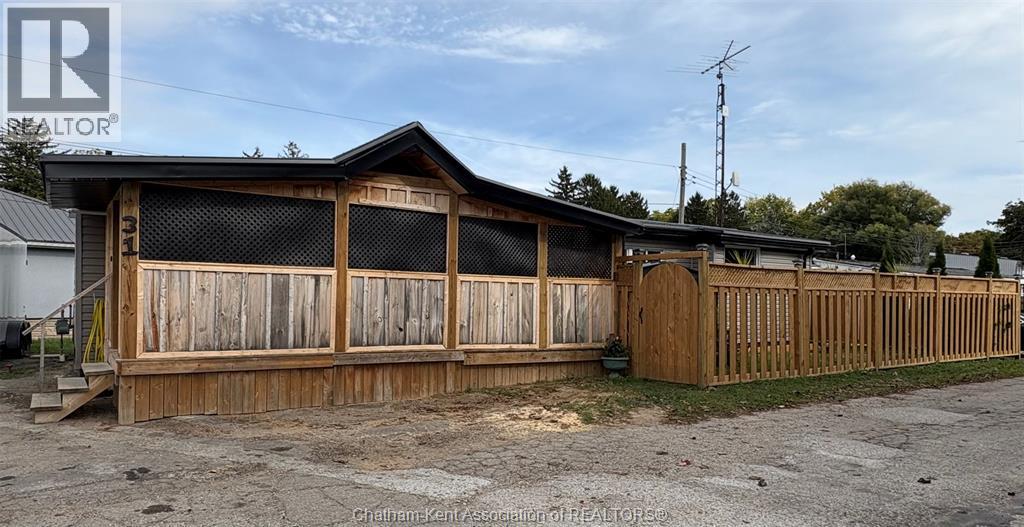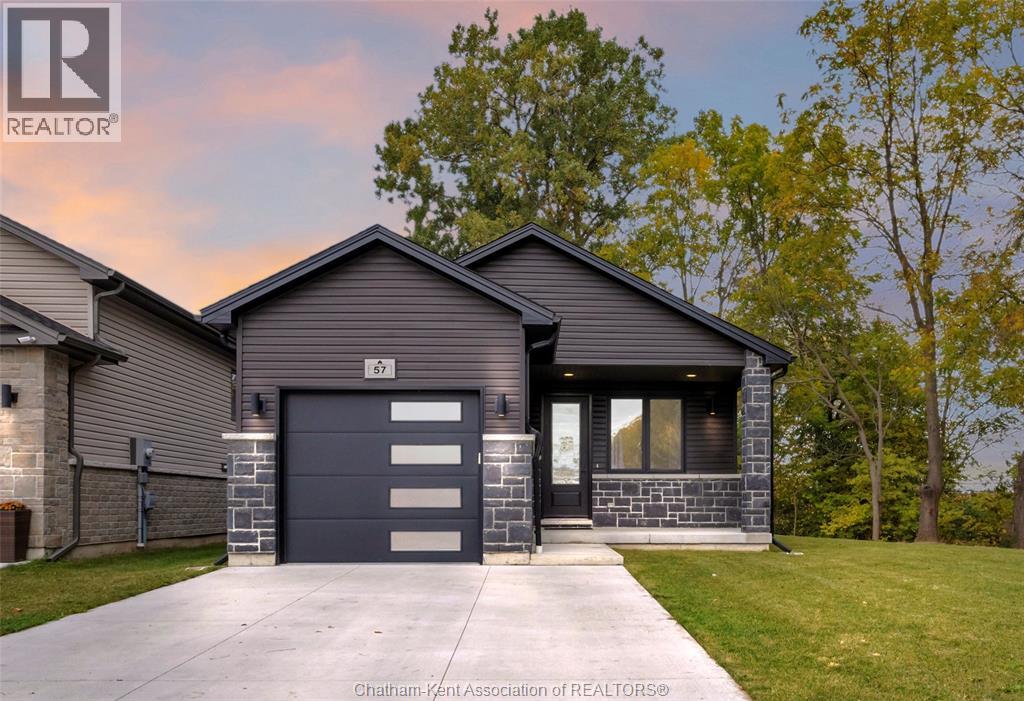- Houseful
- ON
- Chatham-Kent
- Chatham
- 56 Rossini Cres
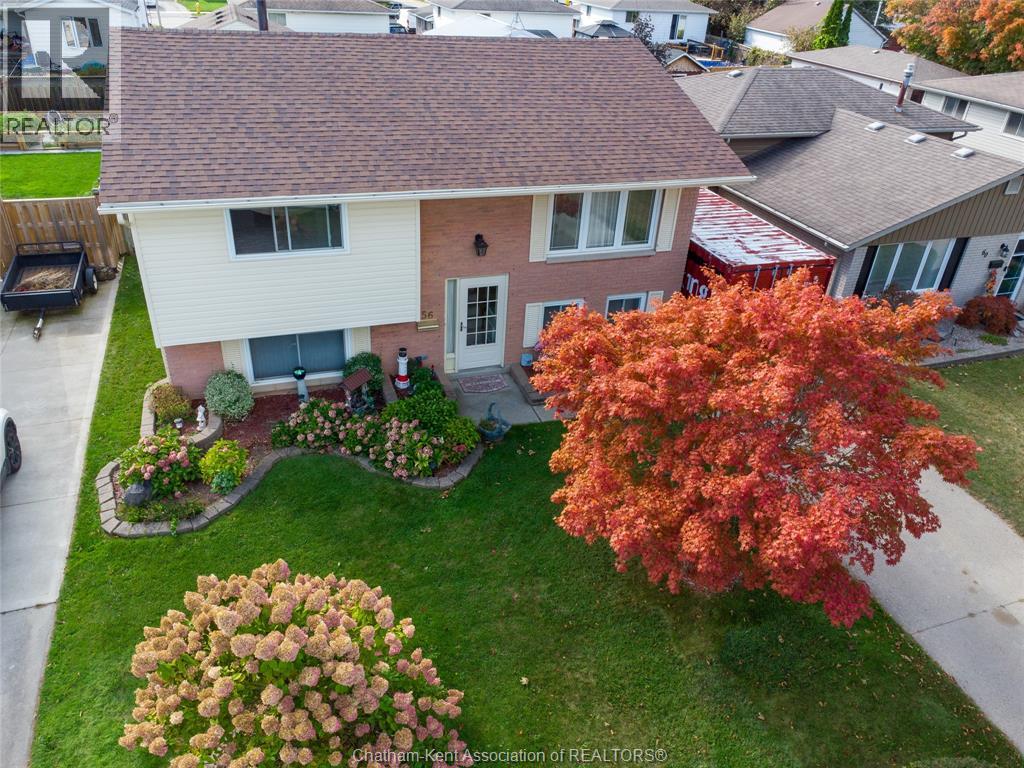
Highlights
Description
- Time on Housefulnew 6 days
- Property typeSingle family
- StyleRaised ranch
- Neighbourhood
- Median school Score
- Year built1977
- Mortgage payment
Welcome to this beautifully maintained raised ranch on a quiet crescent in Chatham’s desirable northside neighbourhood. Pride of ownership is evident inside and out, with immaculate landscaping, lush gardens, and an inground sprinkler system front and back keeping everything picture-perfect.The main level offers a bright, inviting open-concept living and dining area, a custom oak eat-in kitchen with built-in cabinetry, and new patio doors (2025) leading to a spectacular multi-level covered deck built in 2025 — ideal for entertaining or relaxing while overlooking the beautifully fenced backyard. Two comfortable bedrooms and a 4-piece bath complete the main floor.The lower level features a spacious family room with fireplace, a third bedroom or optional home office, a convenient 2-piece bath, laundry area, storage, and a walk-out to the backyard. Outdoors, enjoy two storage sheds, a manicured lawn, and tasteful landscaping that enhance this home’s curb appeal and functionality.Located in a peaceful, family-friendly area close to parks, schools, and shopping — this home is move-in ready and a true standout for those seeking quality, comfort, and care. (id:63267)
Home overview
- Cooling Central air conditioning, fully air conditioned
- Heat source Natural gas
- Heat type Forced air, furnace
- Fencing Fence
- # full baths 1
- # half baths 1
- # total bathrooms 2.0
- # of above grade bedrooms 3
- Flooring Carpeted
- Directions 2067334
- Lot desc Landscaped
- Lot size (acres) 0.0
- Listing # 25025986
- Property sub type Single family residence
- Status Active
- Laundry Measurements not available
Level: Lower - Bathroom (# of pieces - 2) Measurements not available
Level: Lower - Famliy room / fireplace 7.315m X 3.429m
Level: Lower - Bedroom 3.962m X 3.658m
Level: Lower - Kitchen 4.877m X 3.099m
Level: Main - Bathroom (# of pieces - 4) Measurements not available
Level: Main - Bedroom 3.531m X 2.743m
Level: Main - Living room 4.47m X 3.658m
Level: Main - Primary bedroom 3.962m X 3.658m
Level: Main
- Listing source url Https://www.realtor.ca/real-estate/28986960/56-rossini-crescent-chatham
- Listing type identifier Idx

$-1,171
/ Month








