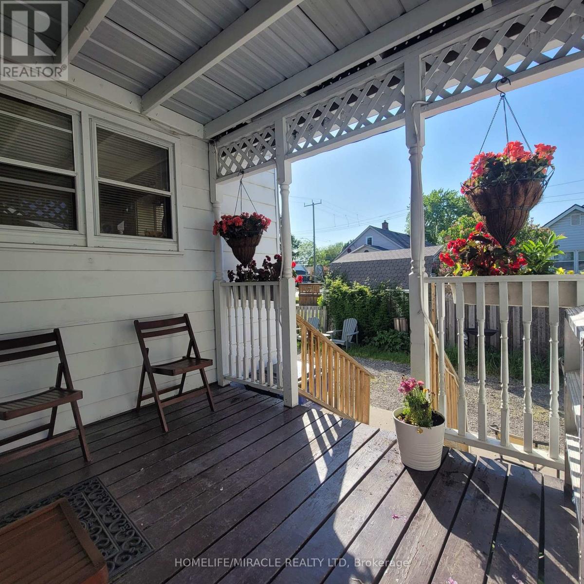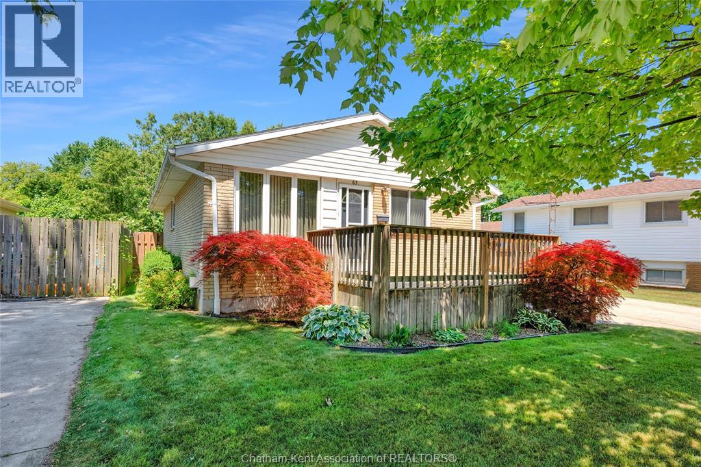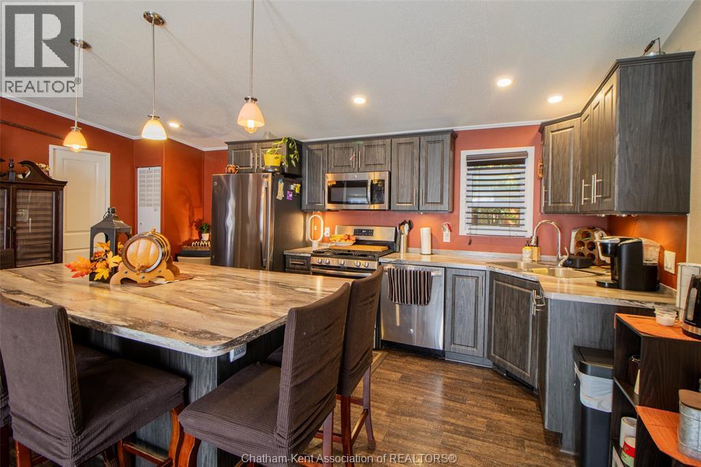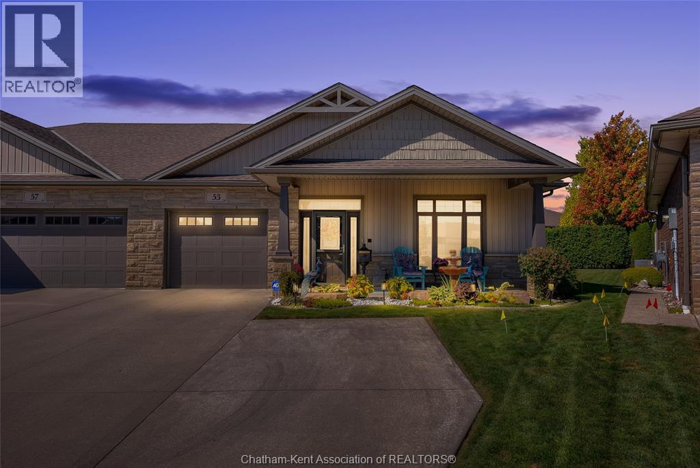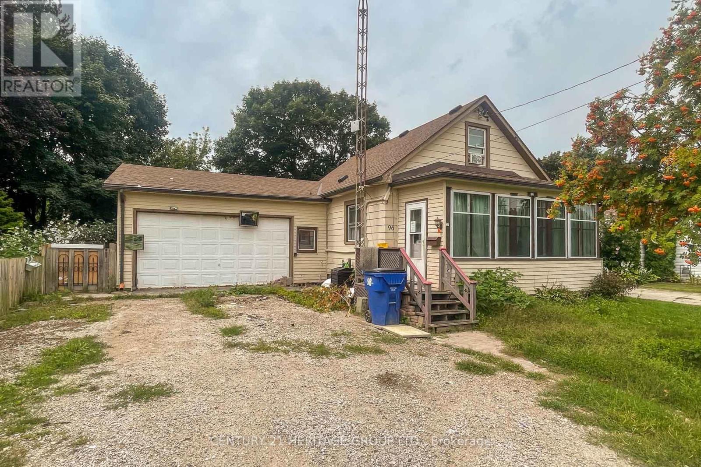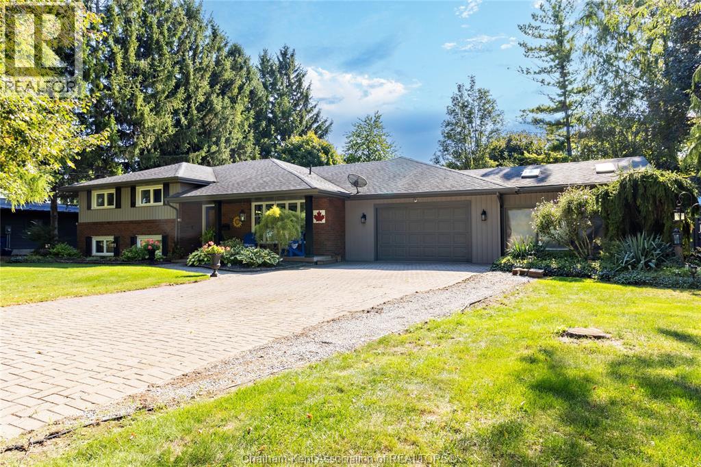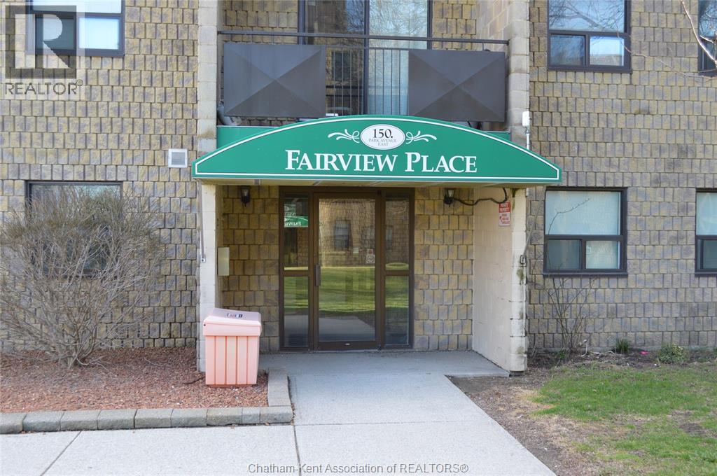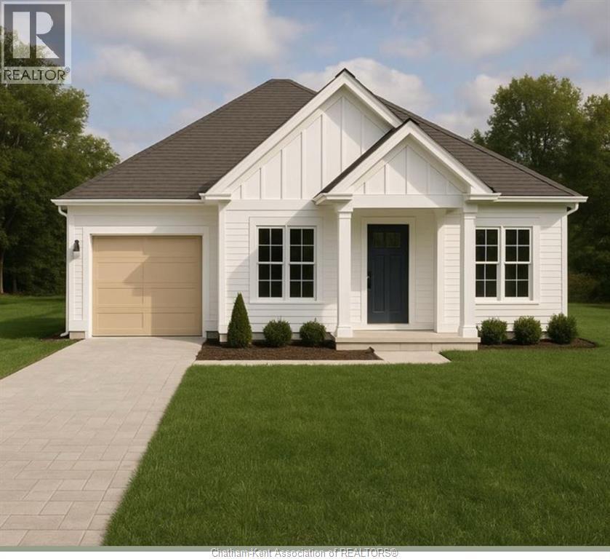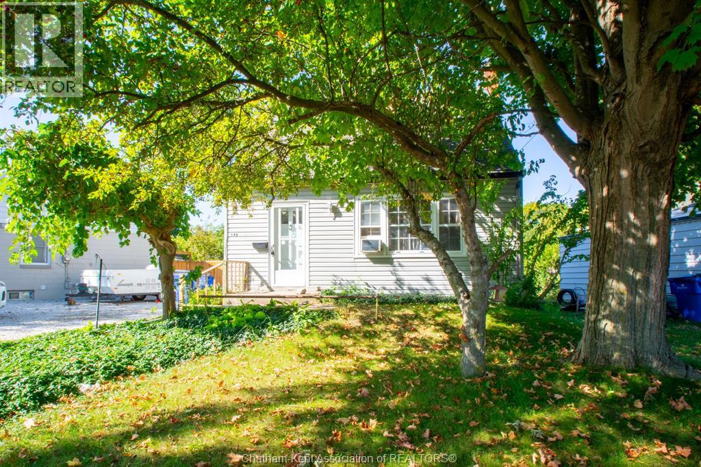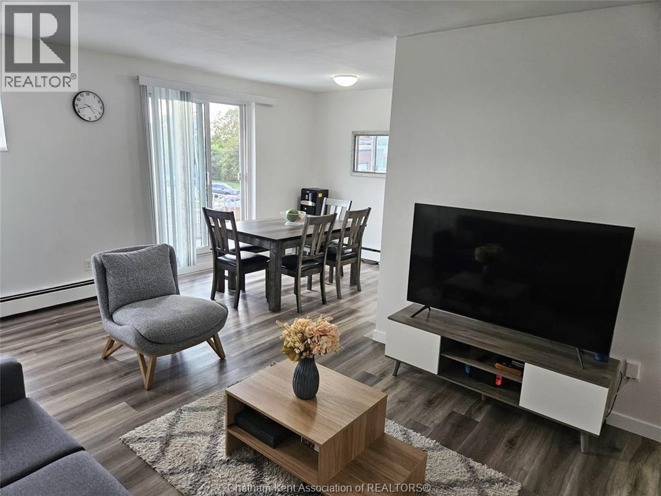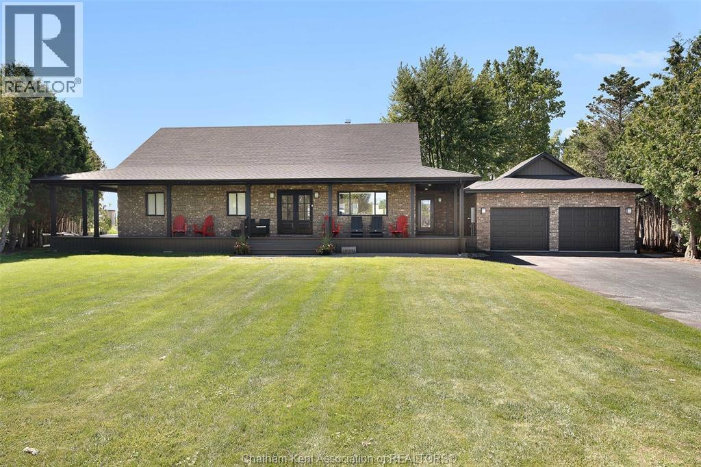- Houseful
- ON
- Chatham-Kent
- Wallaceburg
- 571 Sandra Cres
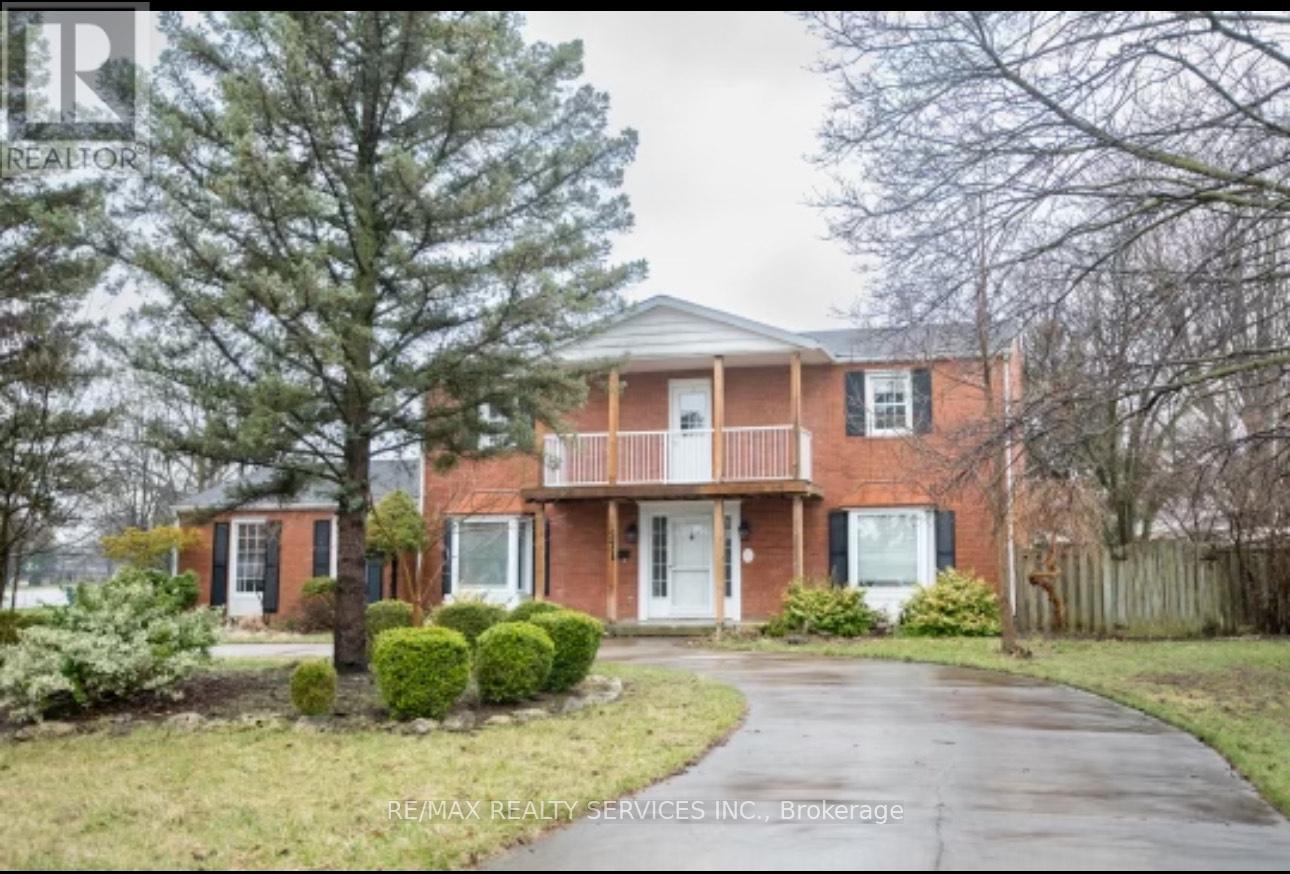
Highlights
Description
- Time on Housefulnew 8 hours
- Property typeSingle family
- Neighbourhood
- Median school Score
- Mortgage payment
Elegance in this 2 Story Home, nestled in the picturesque town of Wallaceburg. Corner Lot, recently upgraded washroom and upgraded kitchen Hardwood floors throughout, Brick exterior, this home offers a spacious 2 story living with full washrooms on both floors. Laundry room on the main level. Experience the joys of cooking in an open-concept kitchen. Extra windows flood the space with natural light, enhancing the hardwood floors in all bedrooms. Working Wood burning fireplace. The garage can be used for storage. huge backyard. Close to the hospital. Peaceful relaxation neighbourhood of Wallaceburg. Located within walking distance to schools and close to parks, this home combines convenience with contemporary living in a family-friendly community. -- This house was renovated top to bottom with new hard wood floors, staircase, front veranda, and crown mouldings throughout , 6 and or 8 inches of baseboard. This renovation and work was completed in 2017 & 2018. New landscaping with stone around the circler driveway was done last year. New concrete was poured on the front porch and the garage. (id:63267)
Home overview
- Heat source Natural gas
- Heat type Forced air
- Sewer/ septic Sanitary sewer
- # total stories 2
- # parking spaces 4
- Has garage (y/n) Yes
- # full baths 2
- # total bathrooms 2.0
- # of above grade bedrooms 3
- Subdivision Wallaceburg
- Lot size (acres) 0.0
- Listing # X12076350
- Property sub type Single family residence
- Status Active
- 2nd bedroom 4.26m X 3.41m
Level: 2nd - Bedroom 3.87m X 6.37m
Level: 2nd - Bathroom 2.28m X 2.98m
Level: 2nd - 3rd bedroom 3.38m X 3.68m
Level: 2nd - Bathroom 1.95m X 1.58m
Level: Main - Family room 6m X 3.5m
Level: Main - Kitchen 5.79m X 3.44m
Level: Main - Dining room 12.1m X 3.44m
Level: Main - Laundry 3.13m X 3.01m
Level: Main - Living room 12.1m X 3.44m
Level: Main
- Listing source url Https://www.realtor.ca/real-estate/28167175/571-sandra-crescent-chatham-kent-wallaceburg-wallaceburg
- Listing type identifier Idx

$-1,544
/ Month

