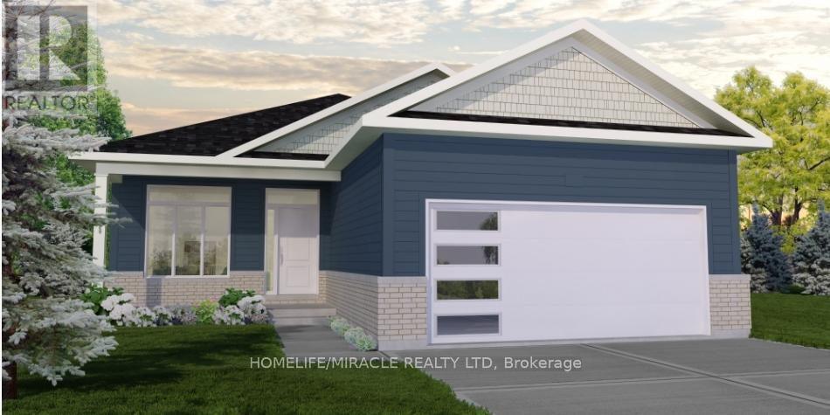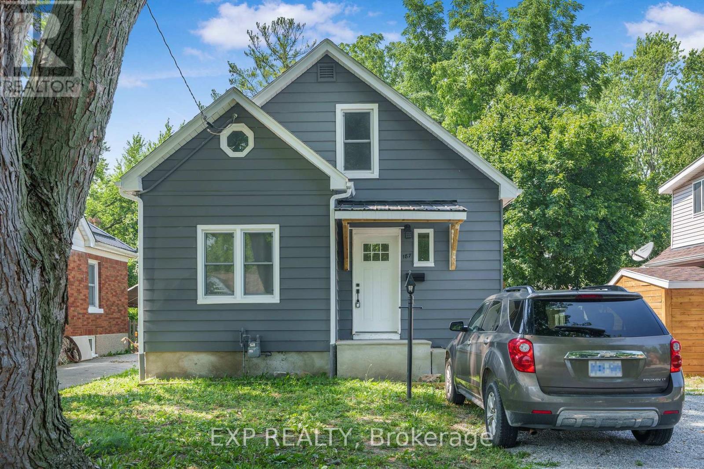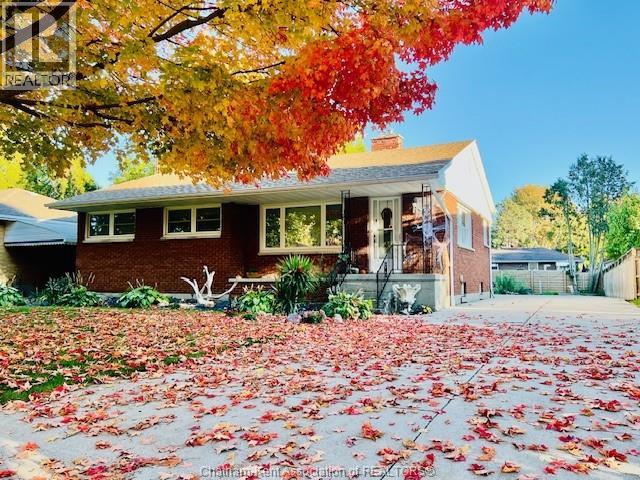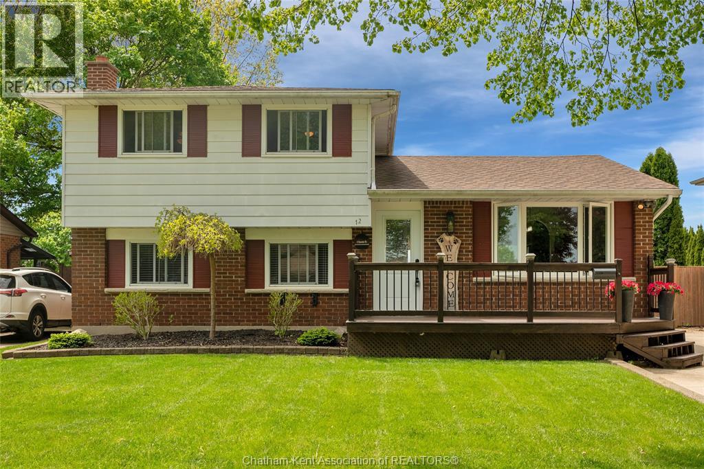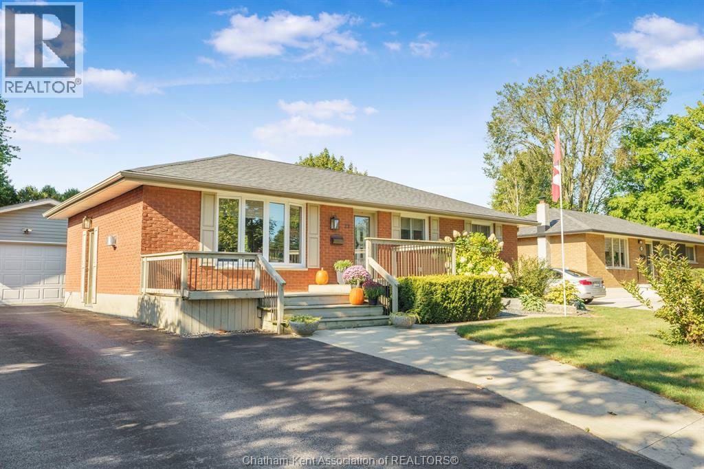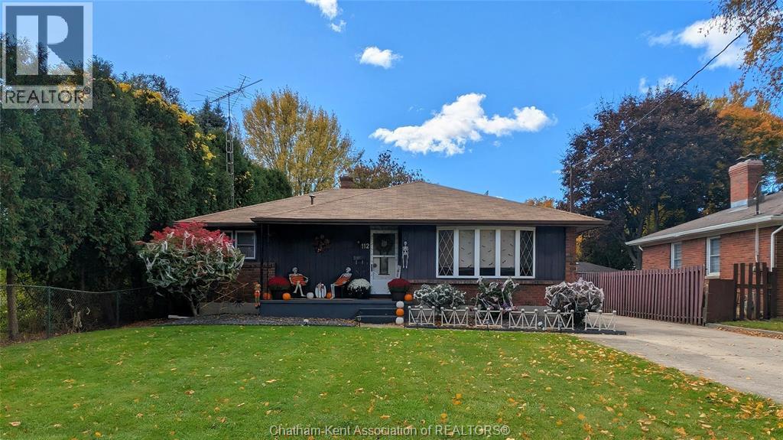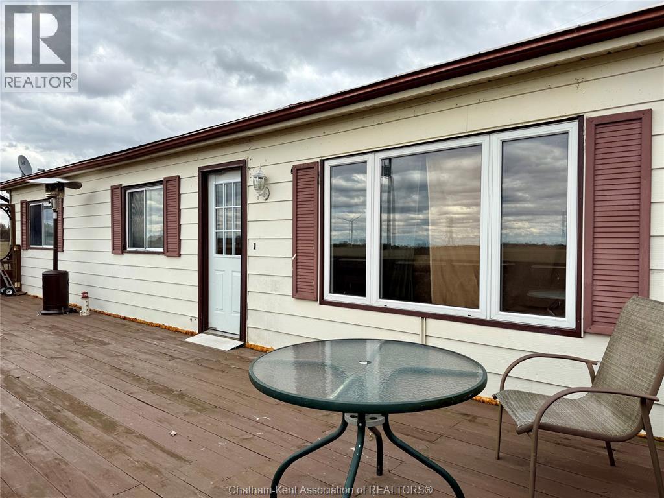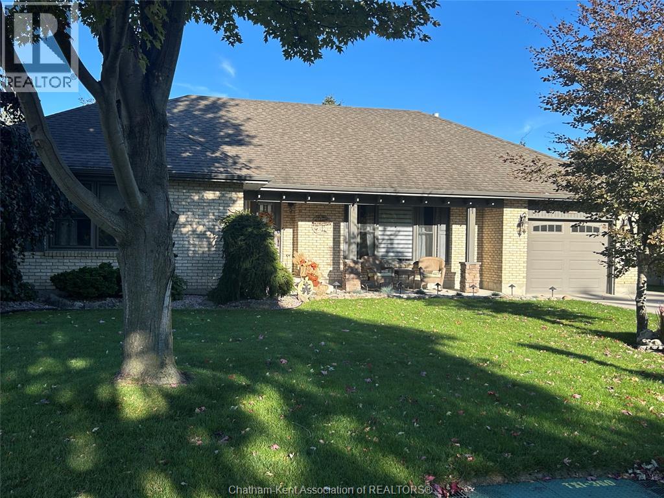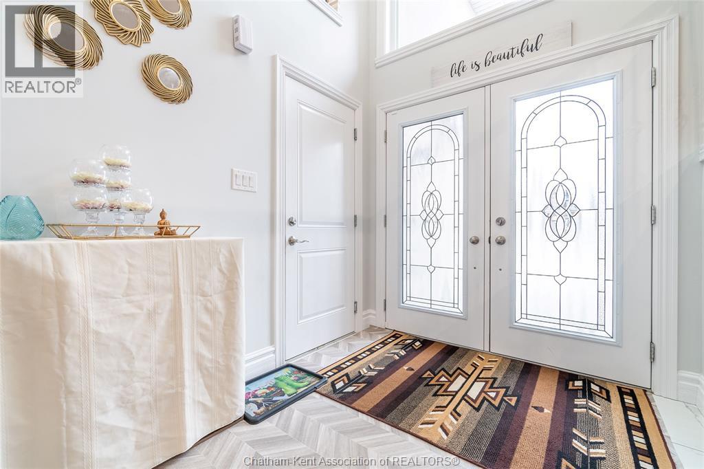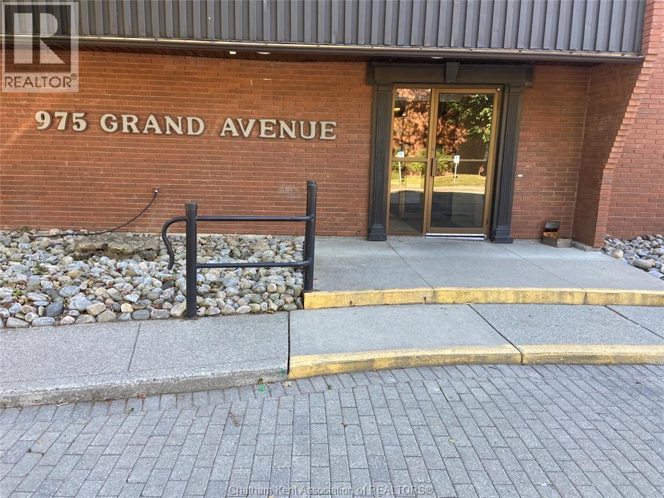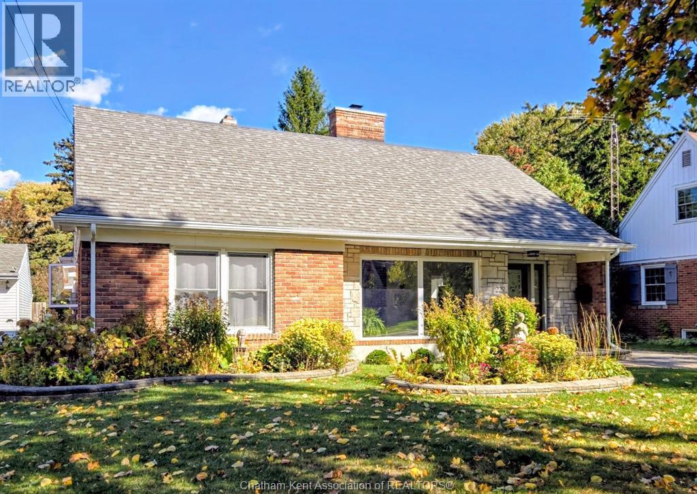- Houseful
- ON
- Chatham-Kent
- N7M
- 626 Gregory Dr E
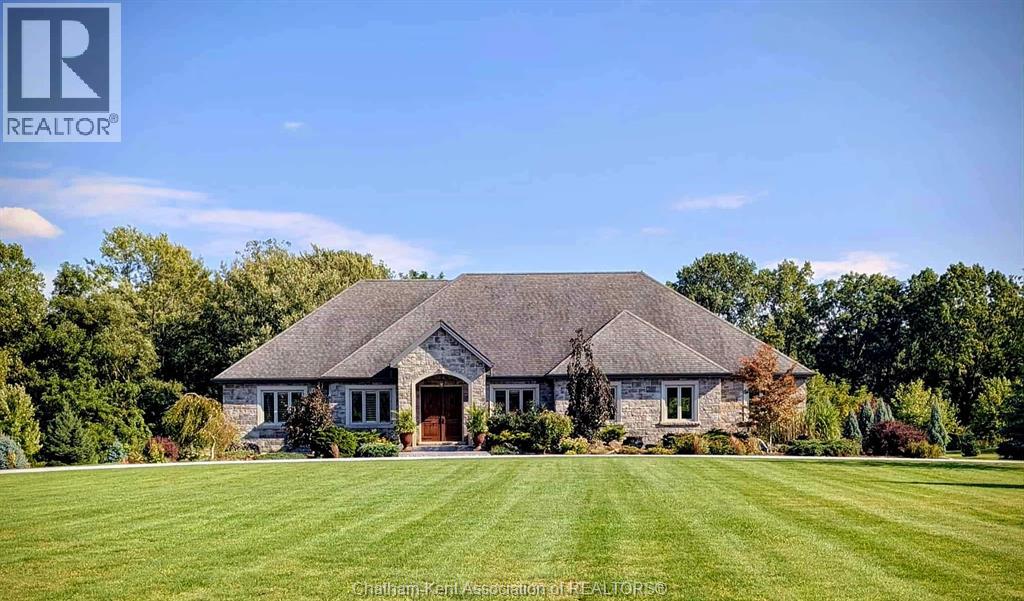
Highlights
Description
- Time on Houseful47 days
- Property typeSingle family
- StyleRanch
- Median school Score
- Year built2012
- Mortgage payment
Attention discerning Buyers: A property like this is extremely RARE - No detail was left untouched on the design and materials used for this stunning custom built 4 bedroom, 4.5 bathroom Rancher! Nestled on a treed, 11.5-acre lot just 2 minutes from town, this property includes certified wildlife gardens, 2.5 acres of natural woodlot, 67 tree varieties including apple, pear, plum, and cherry and...endless privacy and serenity. Inside, a welcoming foyer with gorgeous ceiling details opens to the gourmet kitchen with a 10x5 granite and aged maple island, and high end appliances including gas stove. Details impress throughout—7” wide plank hardwood, 10’ ceilings and crown moulding, Hunter Douglas California shutters, 8’ doors, a floor-to-ceiling stone gas fireplace surrounded by more gorgeous custom cabinetry, and a wrought-iron wine cellar. Large windows and doors lead to a covered stamped concrete deck with outdoor fireplace, perfect for gatherings, relaxation, or even a future pool or hot tub. The Primary bedroom retreat features garden doors, a custom walk-in closet, and a spa-like ensuite with floor to ceiling porcelain walk-in shower, clawfoot tub, dual basins, and private water closet. A versatile 2nd bedroom/office with built-ins, walk-in pantry, laundry/mudroom, and powder room complete the main floor. The custom spiral maple staircase leads to the finished lower level with 2 large bedrooms with oversized windows—each with walk-in closets and ensuites—plus a recreation room, home theatre, utility space, garage entry, and more storage. The impressive 88’ x 48’ shop offers 3 oversized doors; 1 section with full insulation, temperature control, and a 3-piece bathroom. Ask for the list of extras and custom features—this property is truly one of a kind and an investment that offers endless possibilities. (id:63267)
Home overview
- Cooling Central air conditioning
- Heat source Natural gas
- Heat type Furnace
- Sewer/ septic Septic system
- # total stories 1
- Has garage (y/n) Yes
- # full baths 3
- # half baths 1
- # total bathrooms 4.0
- # of above grade bedrooms 4
- Flooring Ceramic/porcelain, hardwood
- Lot desc Landscaped
- Lot size (acres) 0.0
- Listing # 25022667
- Property sub type Single family residence
- Status Active
- Ensuite bathroom (# of pieces - 4) 2.438m X 1.549m
Level: Lower - Bedroom 4.369m X 4.293m
Level: Lower - Utility 7.569m X 2.438m
Level: Lower - Bedroom 5.182m X 4.293m
Level: Lower - Other 3.327m X 2.337m
Level: Lower - Recreational room 7.874m X 5.08m
Level: Lower - Utility 2.921m X 1.651m
Level: Lower - Family room 5.436m X 4.521m
Level: Lower - Ensuite bathroom (# of pieces - 4) 2.438m X 1.448m
Level: Lower - Ensuite bathroom (# of pieces - 5) 4.572m X 2.819m
Level: Main - Living room 6.452m X 5.207m
Level: Main - Dining room 3.632m X 2.642m
Level: Main - Other 2.743m X 1.854m
Level: Main - Kitchen 7.01m X 6.172m
Level: Main - Primary bedroom 5.182m X 4.597m
Level: Main - Bathroom (# of pieces - 2) 1.803m X 1.499m
Level: Main - Bedroom 3.505m X 2.743m
Level: Main - Mudroom 4.674m X 2.718m
Level: Main
- Listing source url Https://www.realtor.ca/real-estate/28843910/626-gregory-drive-east-chatham-kent
- Listing type identifier Idx

$-6,666
/ Month

