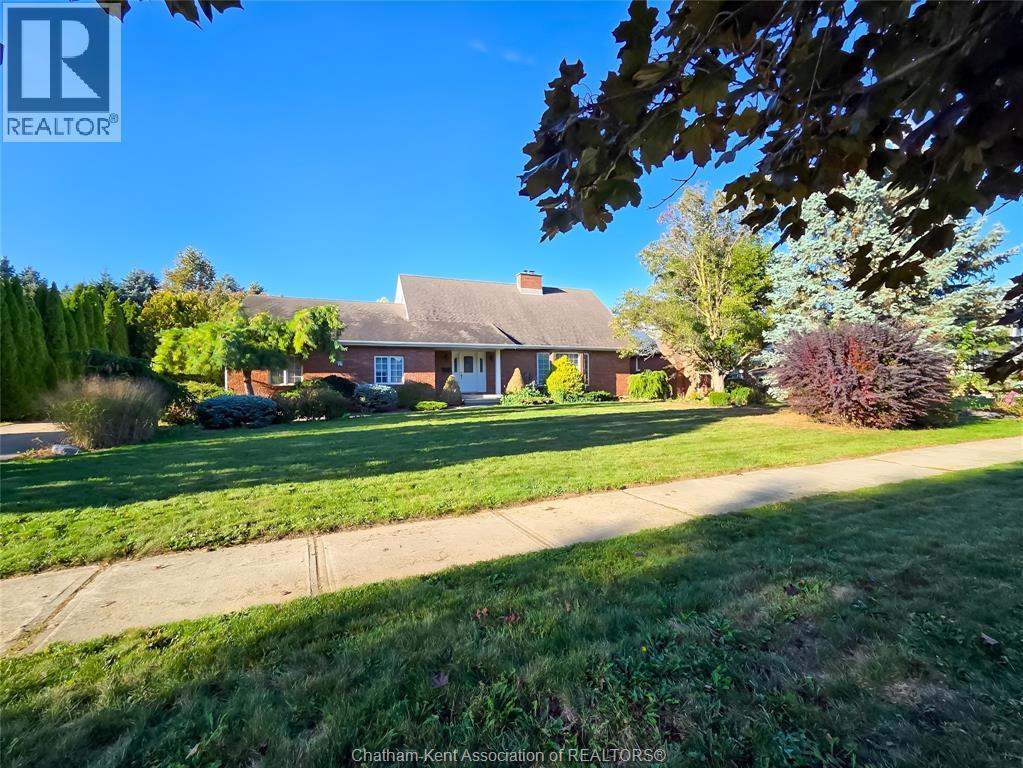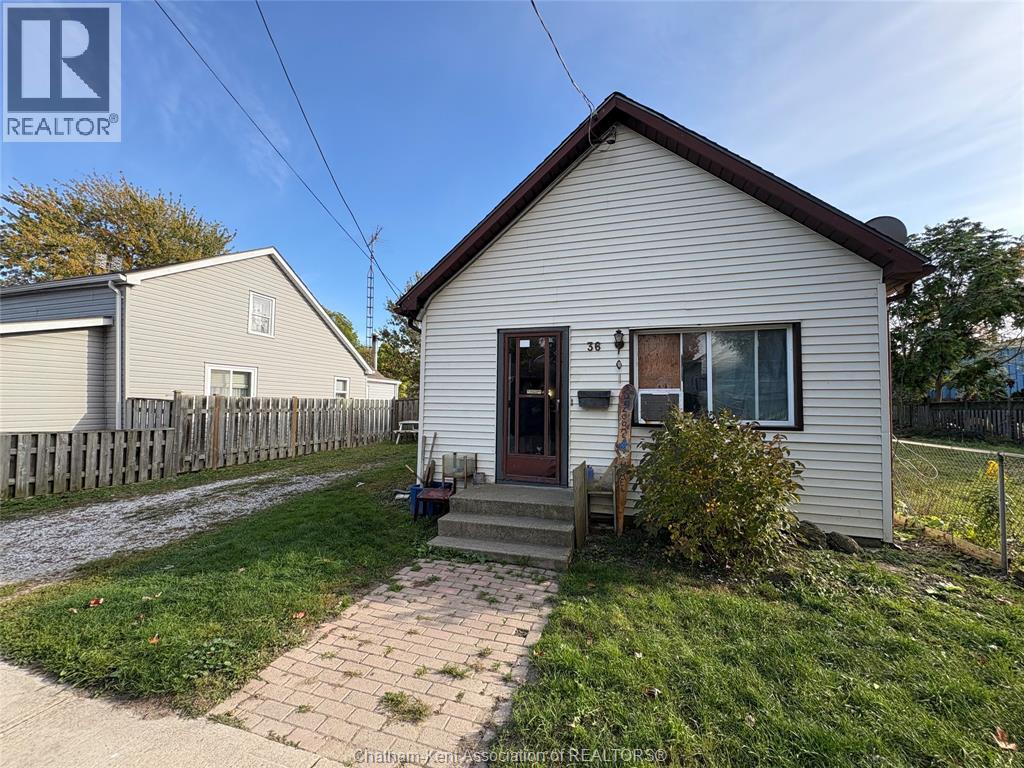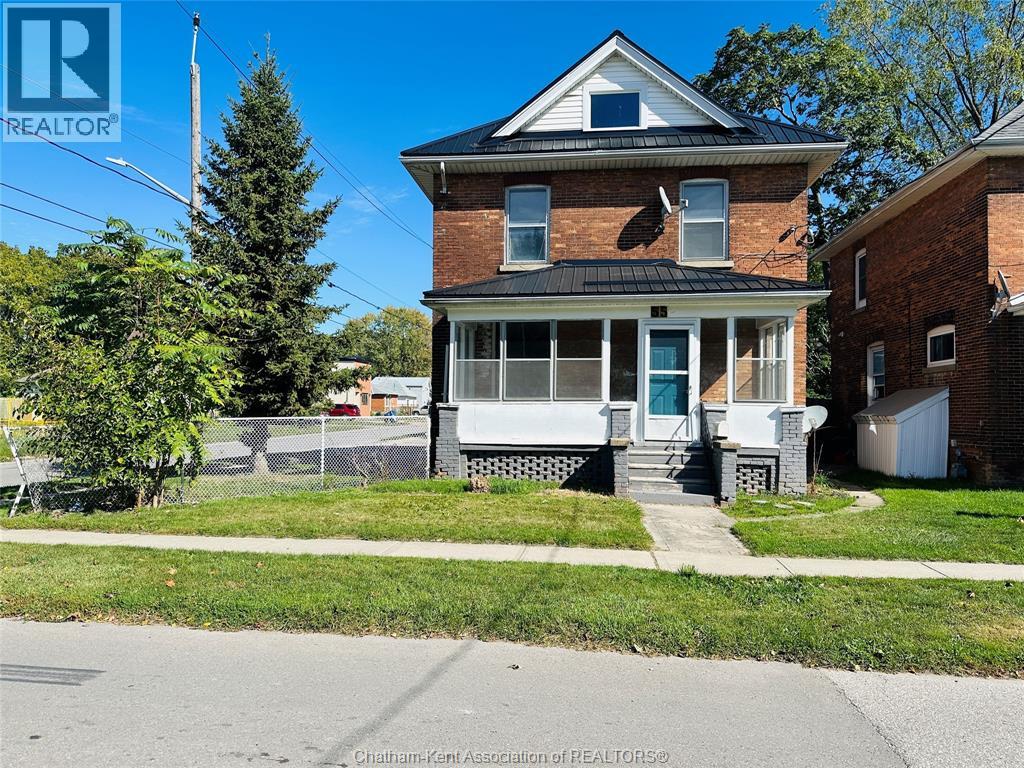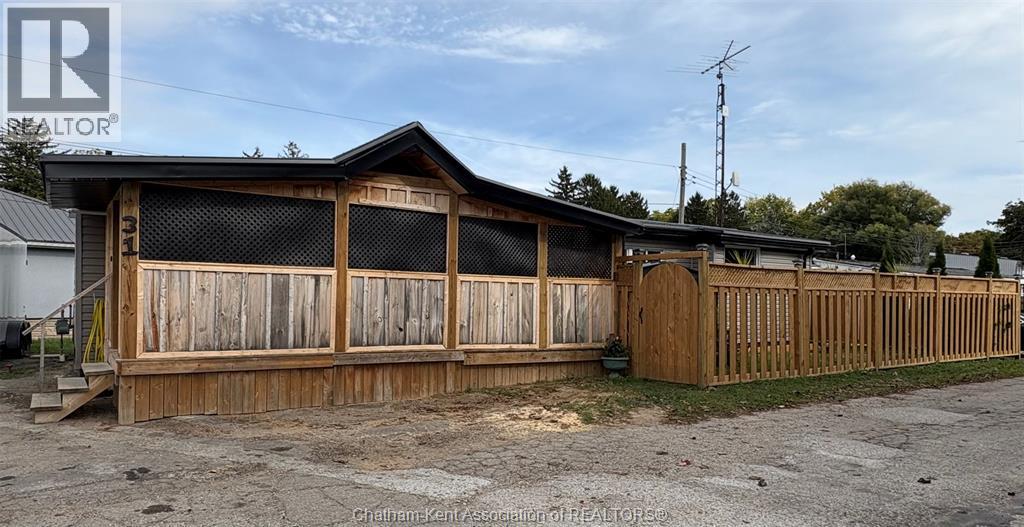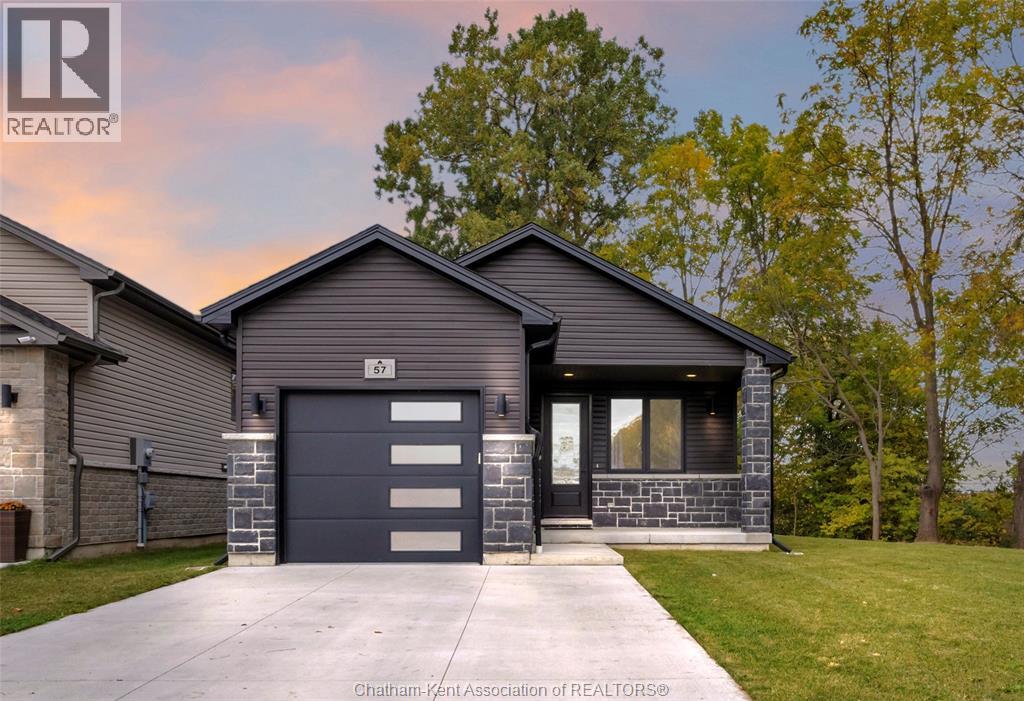- Houseful
- ON
- Chatham-Kent
- Chatham
- 63 Cartier Pl
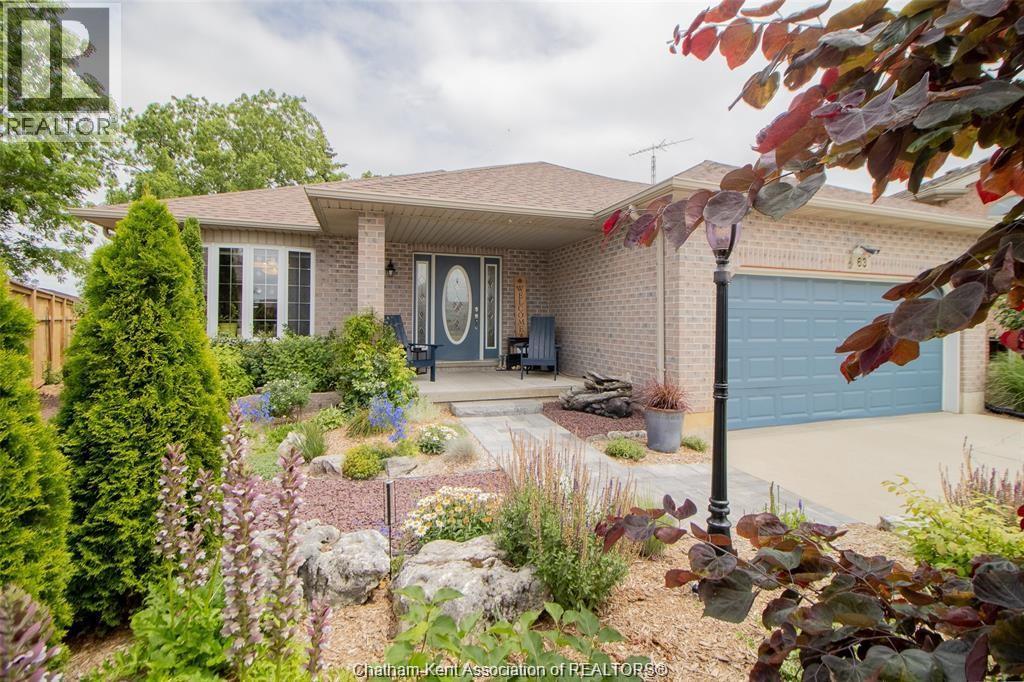
Highlights
Description
- Time on Houseful25 days
- Property typeSingle family
- StyleRanch
- Neighbourhood
- Median school Score
- Mortgage payment
Welcome to your next home, a 2+2 bedroom, 2.5-bathroom retreat tucked away on a peaceful cul-de-sac in a sought-after north-end Chatham neighborhood. Step inside and feel right at home. The expansive living room is perfect for relaxing, and the generously sized kitchen, with its large island, is ideal for everything from casual meals to lively get-togethers. The flow between these spaces makes entertaining effortless. The main floor primary bedroom offers a private escape with its large cheater en-suite bathroom. Outside, the backyard is your personal sanctuary. Enjoy quiet mornings or evening gatherings on the back deck, surrounded by beautiful, private landscaping. For added peace of mind, a whole-home backup generator ensures you'll never be left in the dark. This home is as practical as it is beautiful, featuring a 1.5-car garage, a durable double concrete driveway, and a host of recent updates. The furnace, A/C, windows, and drainage system have all been replaced, providing worry-free comfort for years to come. Don't miss your chance to experience this exceptional home. Schedule your private showing (id:63267)
Home overview
- Cooling Fully air conditioned
- Heat source Natural gas
- Heat type Forced air, furnace
- # total stories 1
- Has garage (y/n) Yes
- # full baths 2
- # half baths 1
- # total bathrooms 3.0
- # of above grade bedrooms 4
- Flooring Ceramic/porcelain, laminate
- Lot size (acres) 0.0
- Listing # 25024519
- Property sub type Single family residence
- Status Active
- Recreational room 4.267m X 5.182m
Level: Lower - Bedroom 2.743m X 3.658m
Level: Lower - Games room 4.267m X 5.486m
Level: Lower - Bedroom 4.267m X 4.267m
Level: Lower - Bathroom (# of pieces - 4) 2.565m X 4.267m
Level: Lower - Bathroom (# of pieces - 2) 1.524m X 1.422m
Level: Main - Bedroom 3.048m X 4.877m
Level: Main - Kitchen 3.658m X 4.267m
Level: Main - Bathroom (# of pieces - 4) 1.702m X 4.013m
Level: Main - Primary bedroom 3.962m X 4.267m
Level: Main - Living room 6.706m X 4.572m
Level: Main - Dining room 2.743m X 3.962m
Level: Main
- Listing source url Https://www.realtor.ca/real-estate/28915977/63-cartier-place-chatham
- Listing type identifier Idx

$-1,600
/ Month








