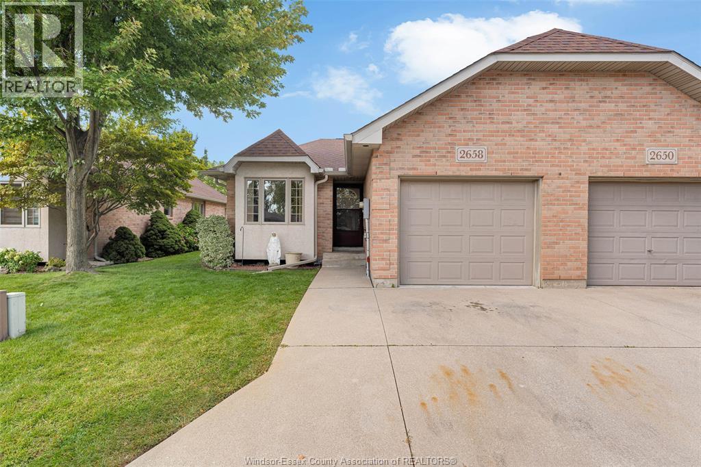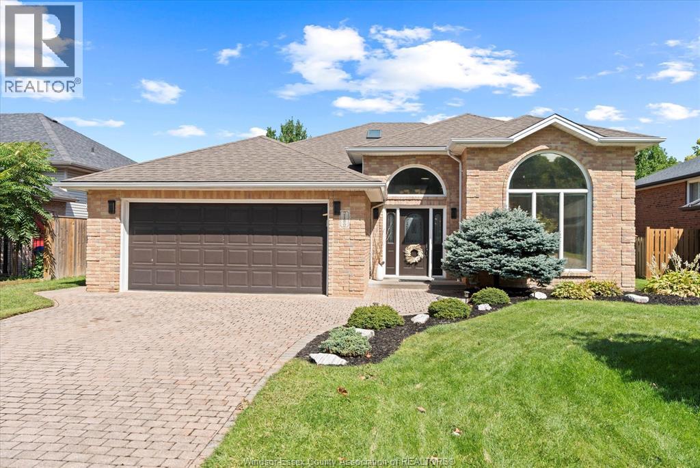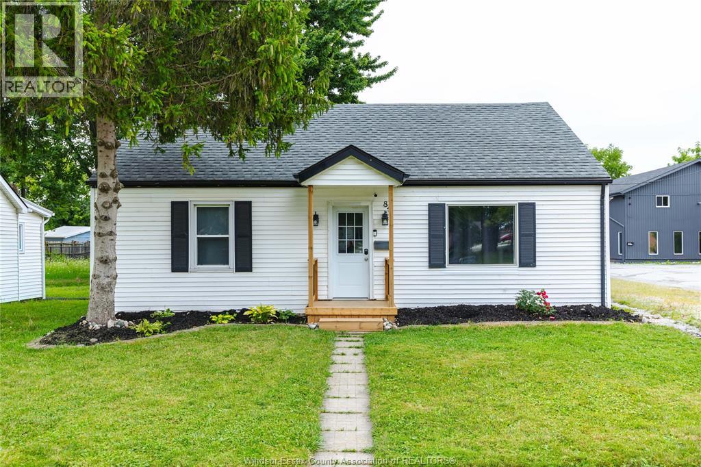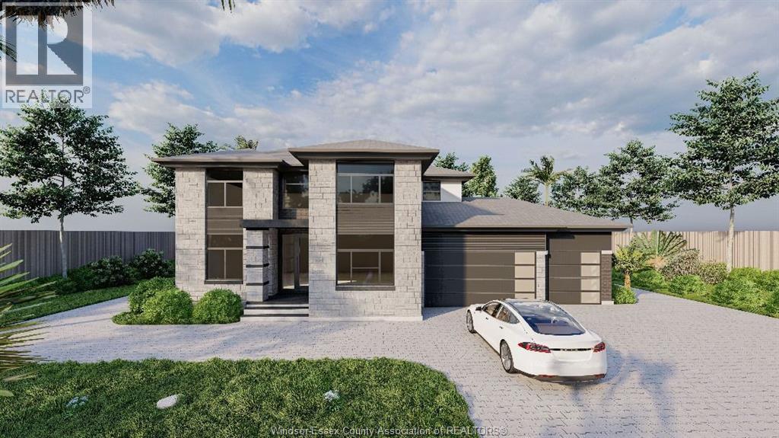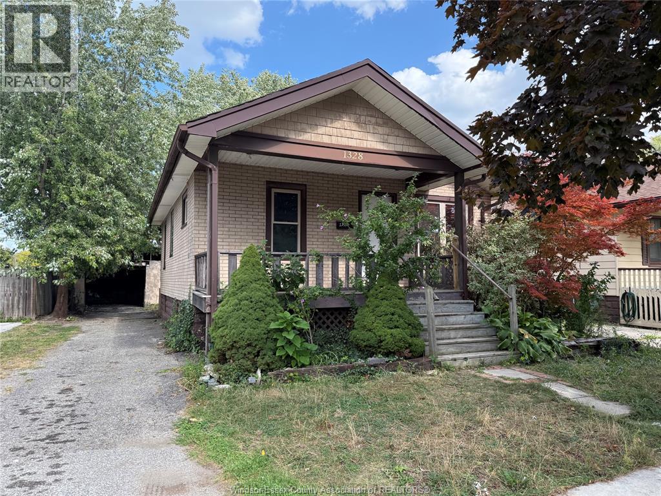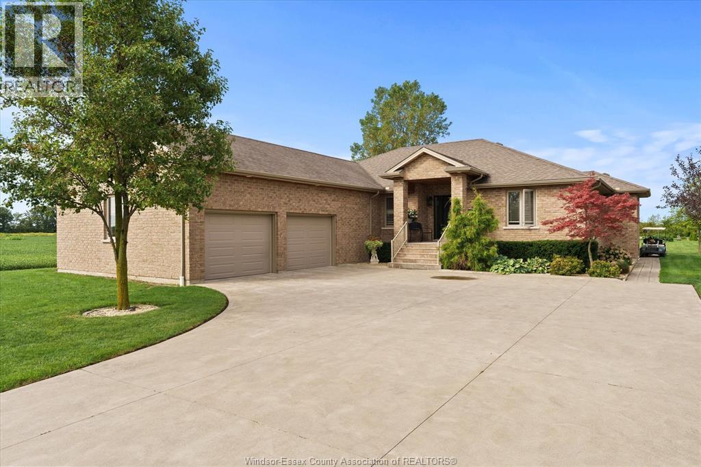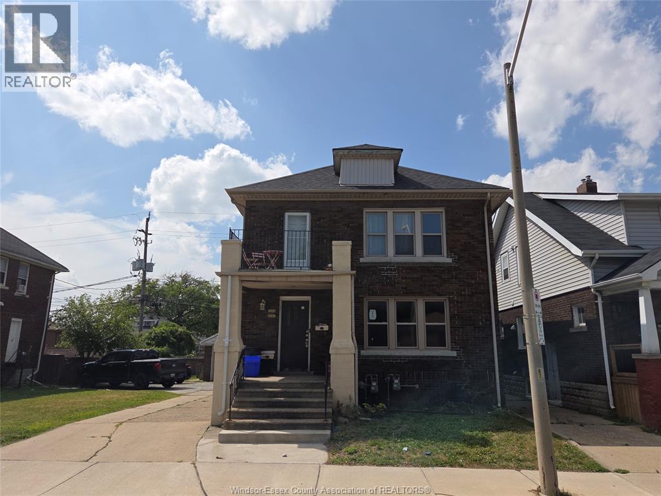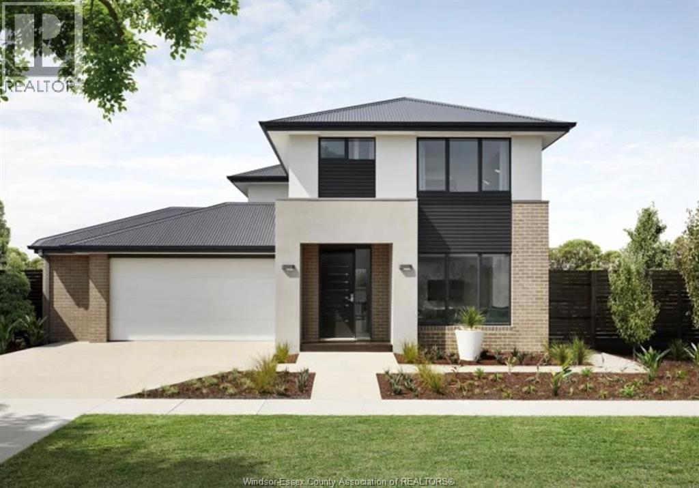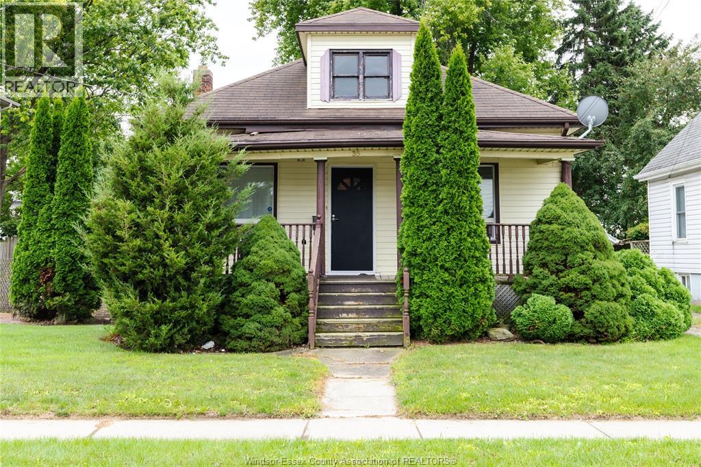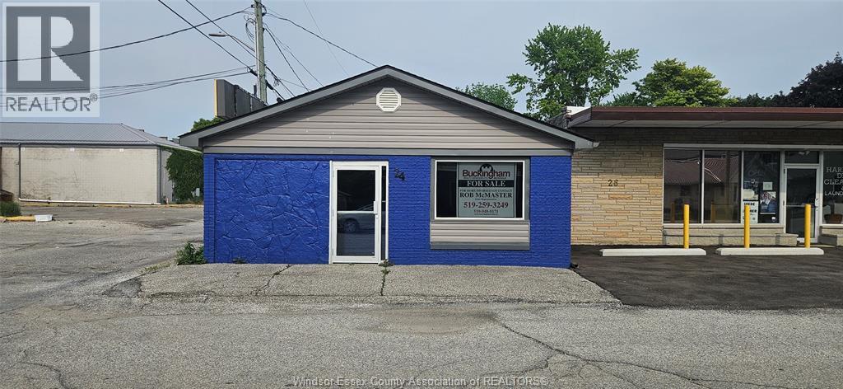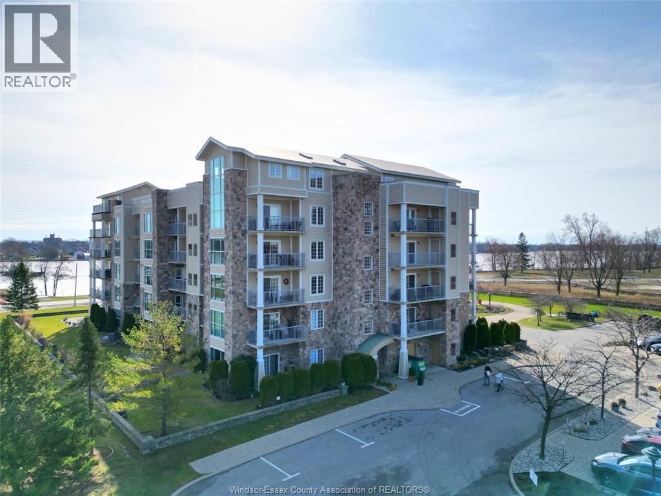- Houseful
- ON
- Chatham-Kent
- Tilbury
- 64 Bolohan Dr
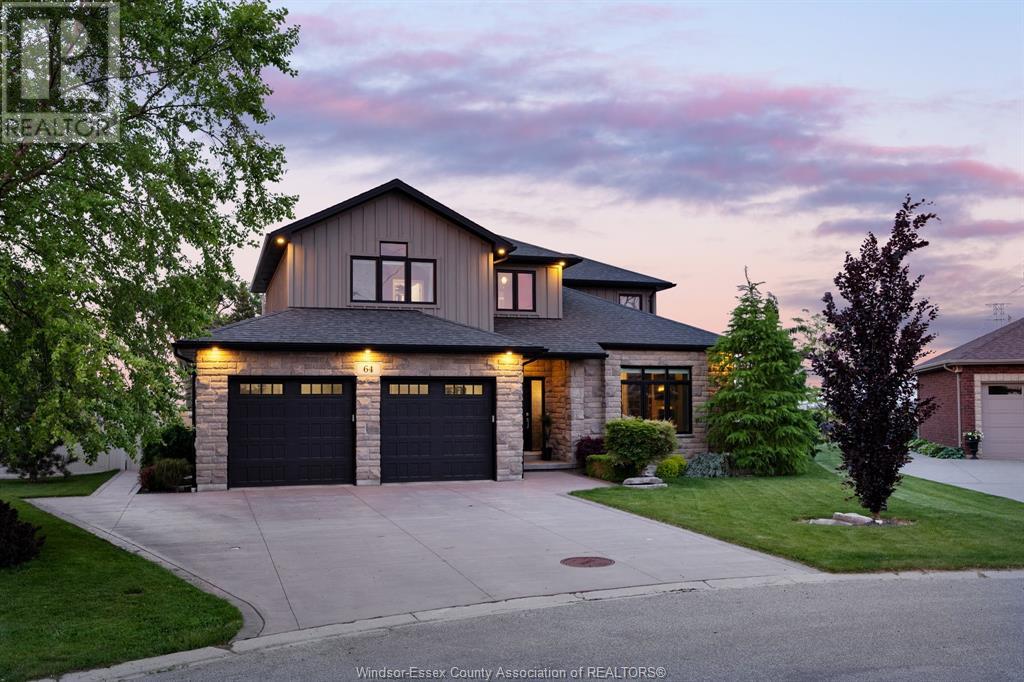
Highlights
Description
- Time on Houseful94 days
- Property typeSingle family
- Neighbourhood
- Median school Score
- Year built2014
- Mortgage payment
Stunning 2 story. Build in 2014 , this 2207 sq ft home plus 100 sq ft finished basement has it all. Spectacular yard with 32 x 16 x 8 heated saltwater pool custom stone and concrete patios, driveway, sidewalks, decks, planters, incredible landscaping, storage buildings and raised garden beds. Inside you have a modern story design with open concept main floor kitchen, living room with gas fireplace, dining room, butlers kitchen to service pool, laundry, mudroom, 2 piece bathroom. Upstairs the master is isolated to one side with a 5 piece ensuite, walk in closet (10'1 x 7'2) and secondary closet, on the other end 2 kids or guest bedrooms with a 4 piece bath. The lower level is finished to entertain with granite bar, walk in glass wine cooler 2 piece bath and built ins. Attached double car garage completes this package, a must to view. Call us today for your personal tour. (id:55581)
Home overview
- Cooling Central air conditioning
- Heat source Natural gas
- Heat type Forced air, furnace, heat recovery ventilation (hrv)
- # total stories 2
- Fencing Fence
- Has garage (y/n) Yes
- # full baths 2
- # half baths 2
- # total bathrooms 4.0
- # of above grade bedrooms 3
- Flooring Ceramic/porcelain, hardwood
- Directions 1889663
- Lot desc Landscaped
- Lot size (acres) 0.0
- Listing # 25013889
- Property sub type Single family residence
- Status Active
- Bedroom 13.3m X 12.2m
Level: 2nd - Ensuite bathroom (# of pieces - 5) Measurements not available
Level: 2nd - Bathroom (# of pieces - 4) Measurements not available
Level: 2nd - Bedroom 13m X 11.8m
Level: 2nd - Other 10.1m X 7.2m
Level: 2nd - Primary bedroom 16.1m X 14m
Level: 2nd - Other 11.6m X 9.2m
Level: Lower - Utility 11.8m X 13m
Level: Lower - Storage 27.9m X 20.6m
Level: Lower - Recreational room 22.11m X 15.7m
Level: Lower - Bathroom (# of pieces - 2) Measurements not available
Level: Lower - Other 10.9m X 10.1m
Level: Main - Living room / fireplace 19.1m X 15.6m
Level: Main - Dining room 16.5m X 11.1m
Level: Main - Bathroom (# of pieces - 2) Measurements not available
Level: Main - Laundry 13.8m X 7.8m
Level: Main - Kitchen 17.11m X 11.3m
Level: Main
- Listing source url Https://www.realtor.ca/real-estate/28406021/64-bolohan-drive-tilbury
- Listing type identifier Idx

$-2,931
/ Month

