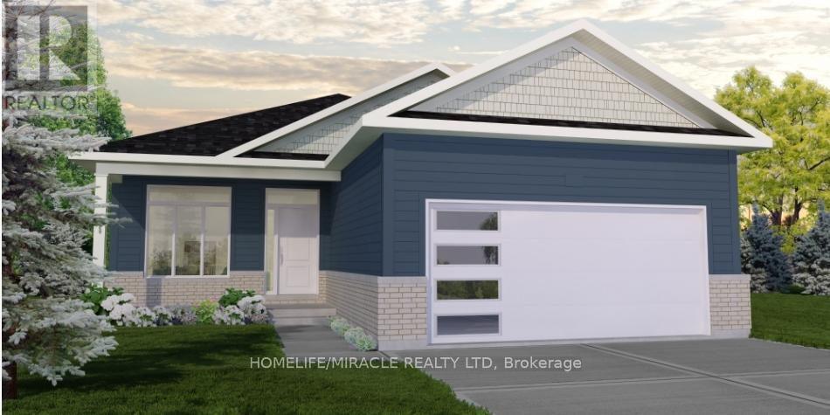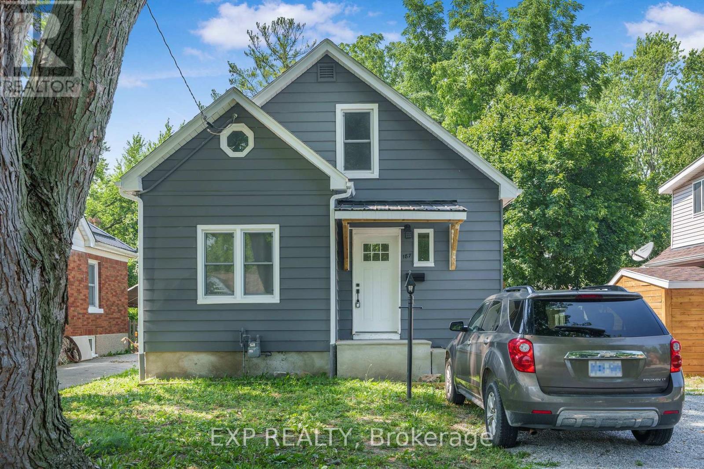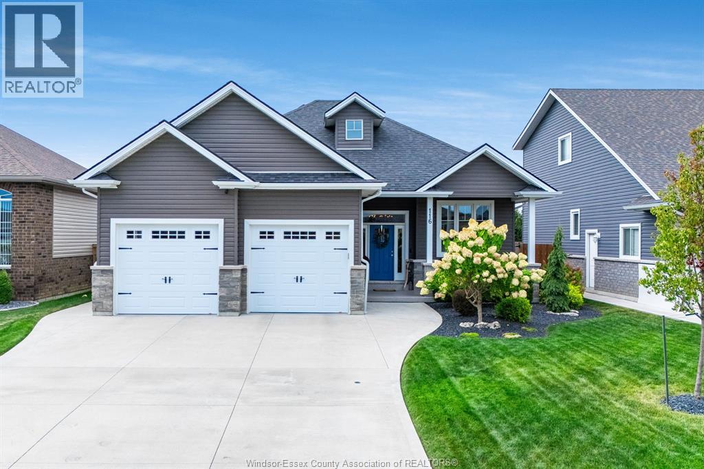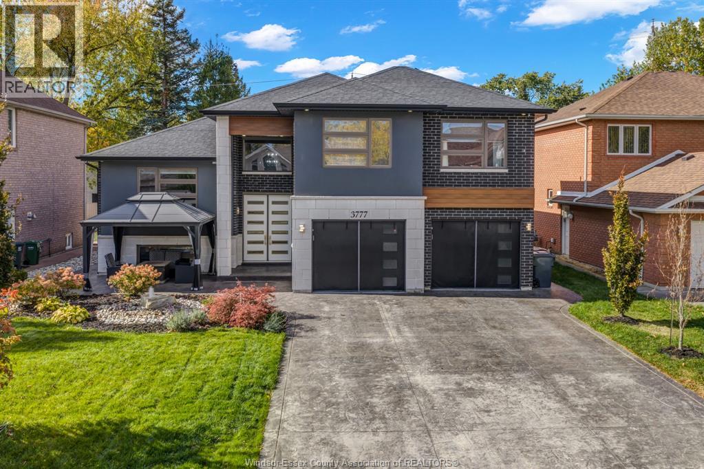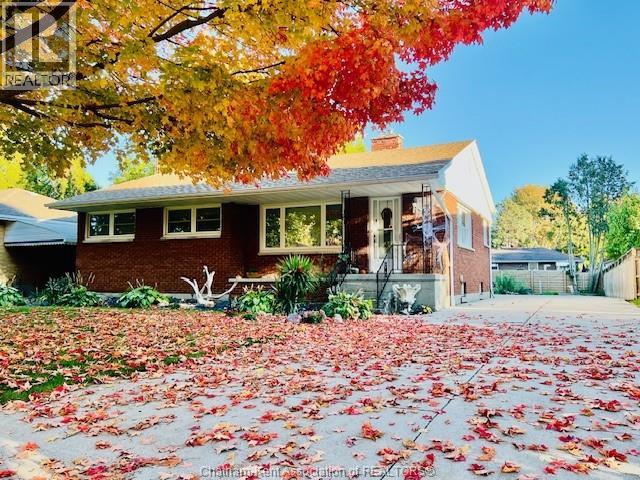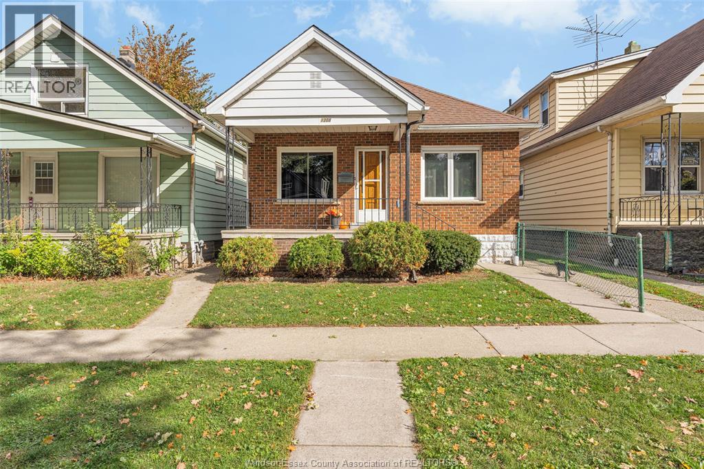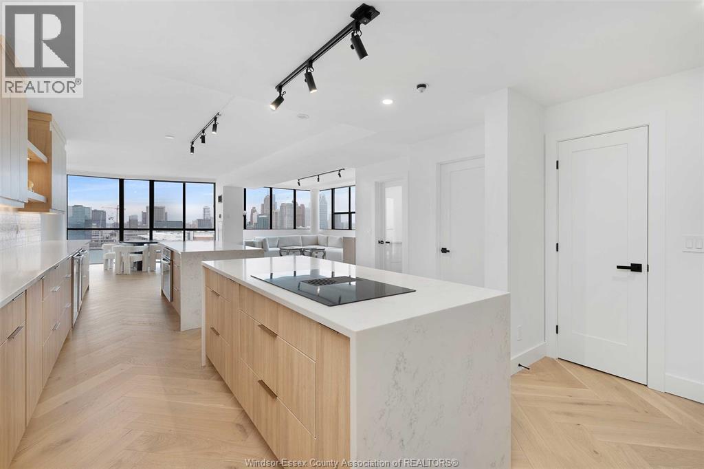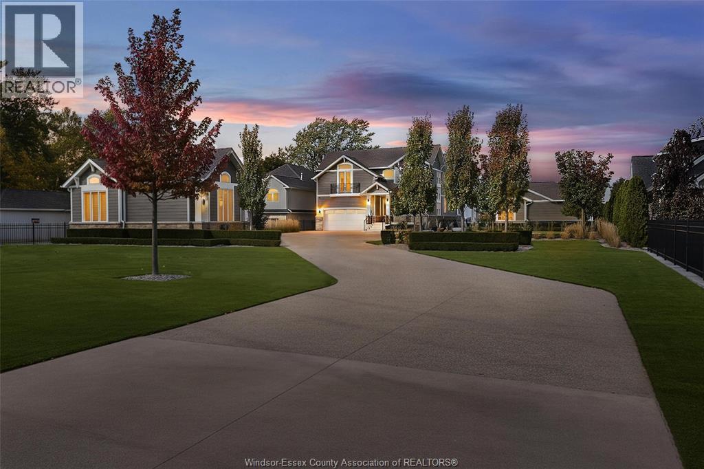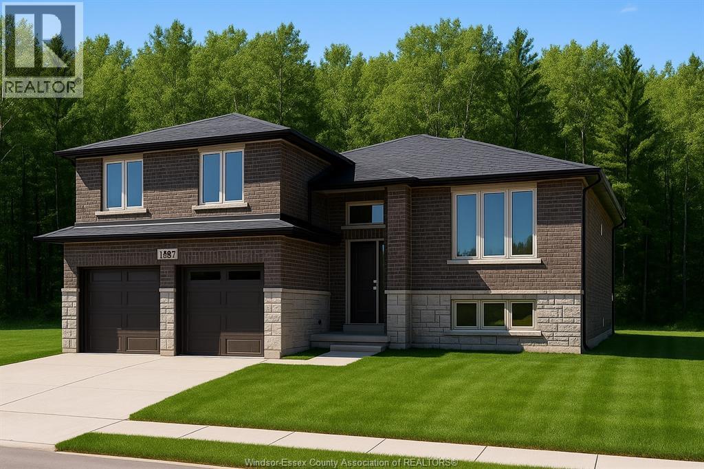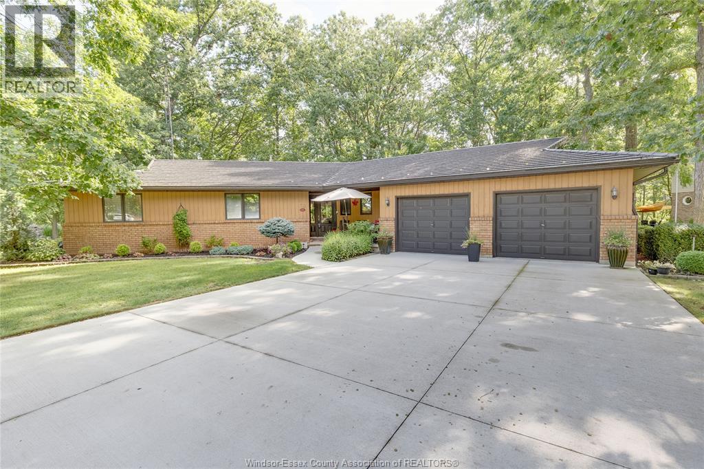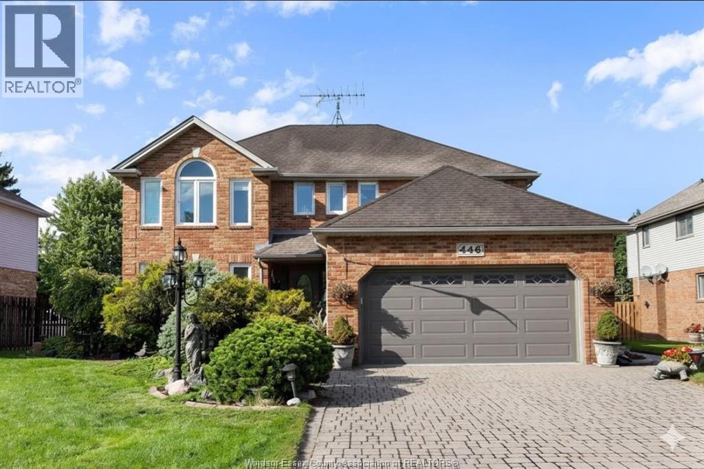- Houseful
- ON
- Chatham-Kent
- N0P
- 6514 Eighth Line
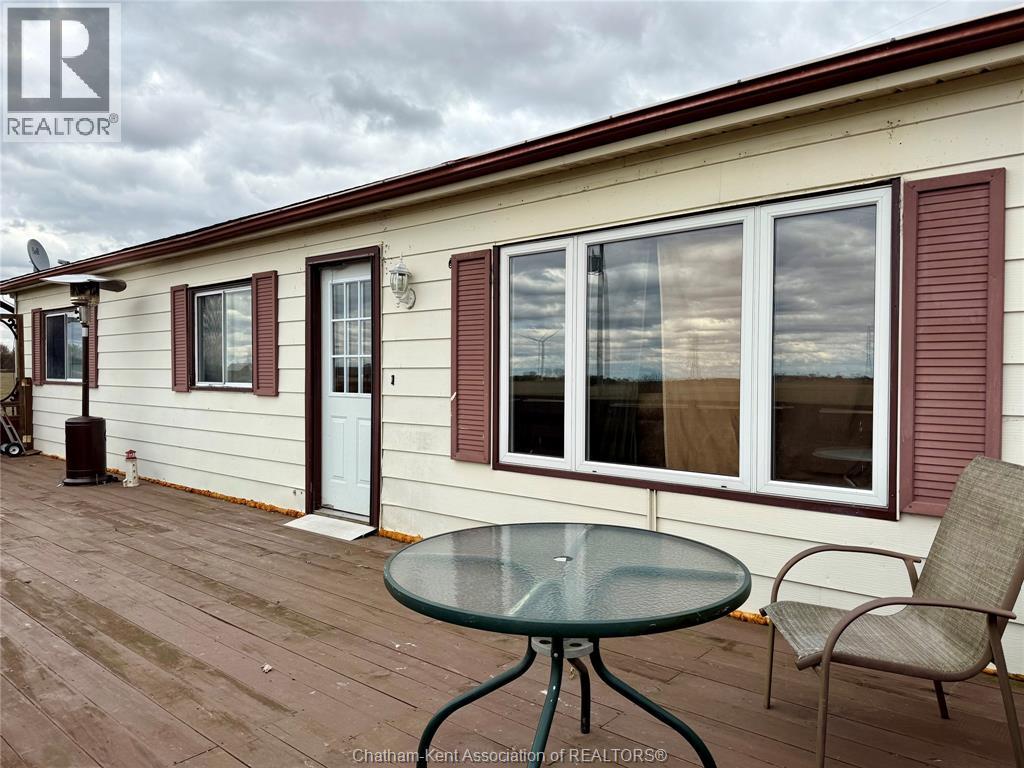
Highlights
Description
- Time on Housefulnew 12 hours
- Property typeSingle family
- StyleBungalow
- Median school Score
- Mortgage payment
Discover the charm and peace of country living with this 3-bedroom bungalow home, ideally set on more than half an acre of land. Offering plenty of room to grow and personalize, this home is perfect for those seeking space, privacy, and potential. The inviting layout features a bright, open living area, a full 4-piece bathroom, and an additional 1-piece bath conveniently located off the laundry room. A generous storage room offers excellent potential to be transformed into a walk-in closet or private ensuite. Wheelchair accessible and thoughtfully designed for comfort, this home also boasts a large front deck — perfect for enjoying quiet mornings or relaxing evenings surrounded by nature. The property includes a couple of handy outbuildings and storage sheds, offering ideal space for tools, hobbies, or additional storage. With a little TLC, this property could become the perfect country haven or a fantastic project for a handyman. A wonderful opportunity to enjoy peaceful rural living with extra space inside and out! (id:63267)
Home overview
- Cooling Central air conditioning
- Heat source Natural gas
- Heat type Forced air, furnace
- Sewer/ septic Septic system
- # total stories 1
- # full baths 1
- # half baths 1
- # total bathrooms 2.0
- # of above grade bedrooms 3
- Flooring Cushion/lino/vinyl
- Lot size (acres) 0.0
- Listing # 25027253
- Property sub type Single family residence
- Status Active
- Bedroom 3.505m X 2.642m
Level: Main - Living room 4.572m X 3.48m
Level: Main - Laundry 4.775m X 2.21m
Level: Main - Bathroom (# of pieces - 1) 1.118m X 0.787m
Level: Main - Dining room 3.353m X 2.311m
Level: Main - Bathroom (# of pieces - 4) 2.388m X 1.524m
Level: Main - Kitchen 2.794m X 2.286m
Level: Main - Primary bedroom 3.531m X 3.327m
Level: Main - Storage 3.327m X 1.118m
Level: Main - Foyer 1.194m X 0.991m
Level: Main - Bedroom 3.327m X 2.769m
Level: Main
- Listing source url Https://www.realtor.ca/real-estate/29036017/6514-eighth-line-north-buxton
- Listing type identifier Idx

$-600
/ Month

