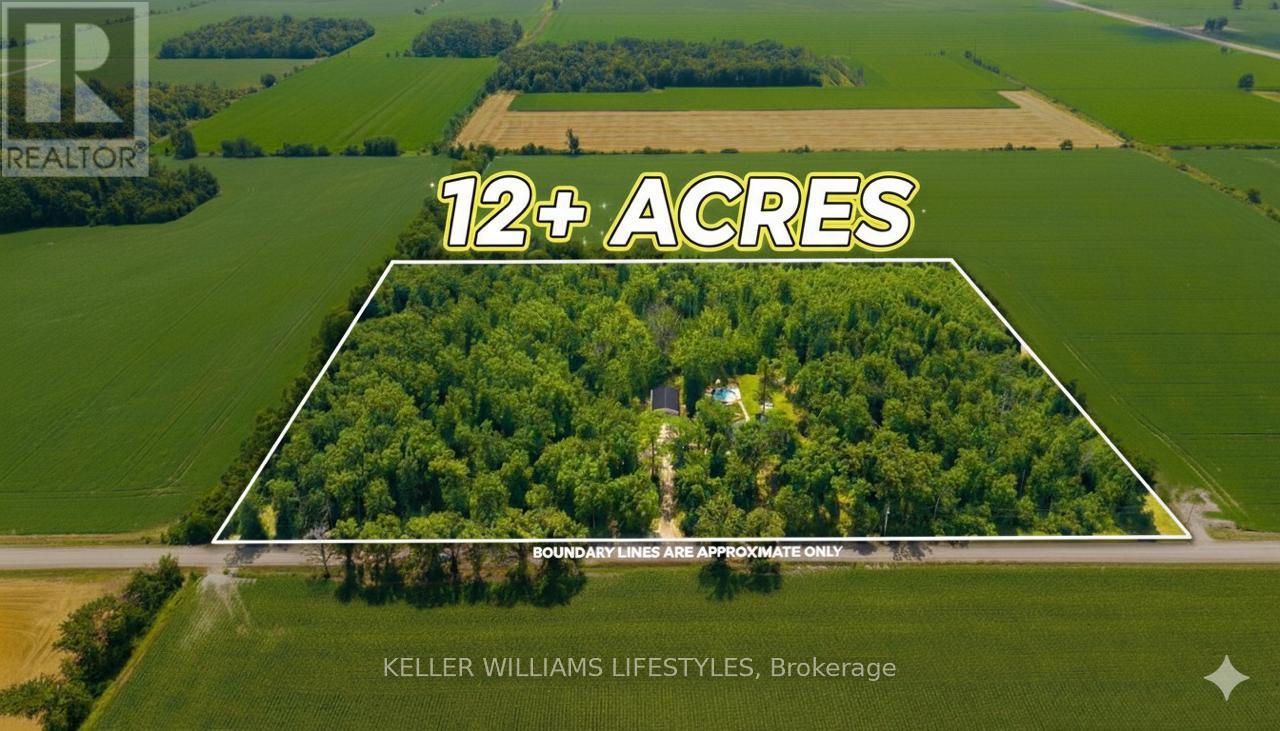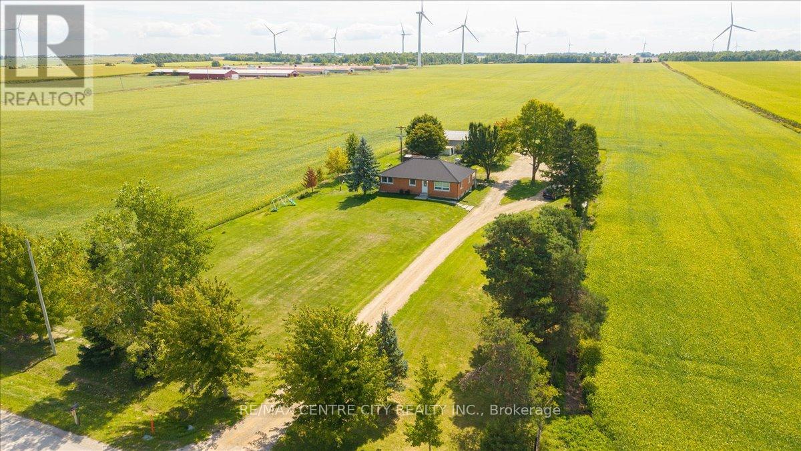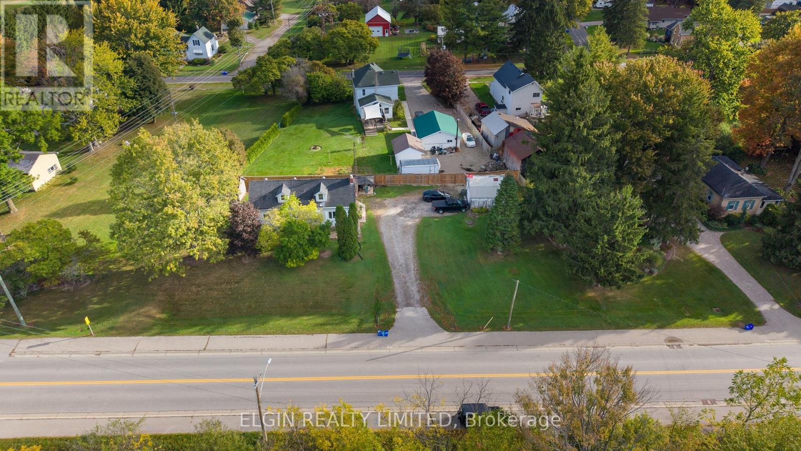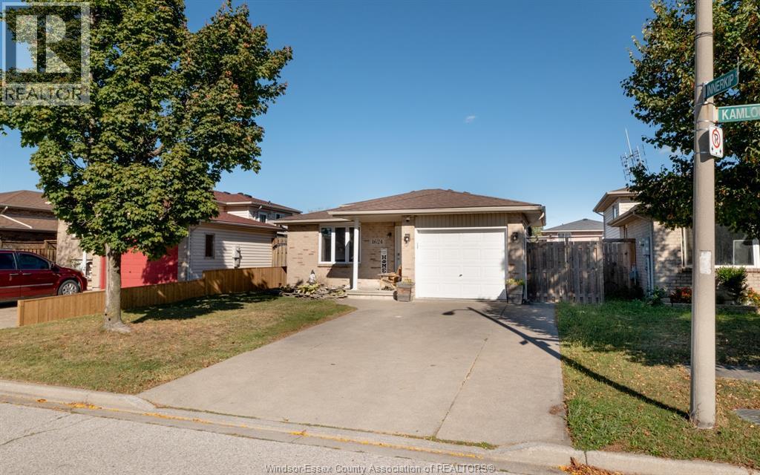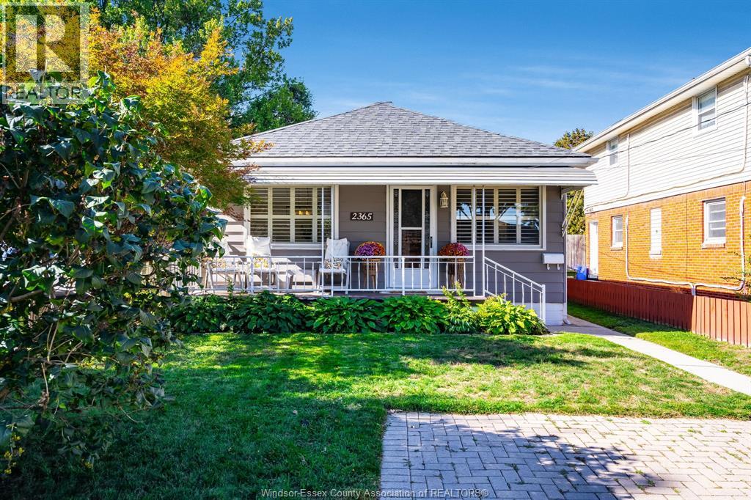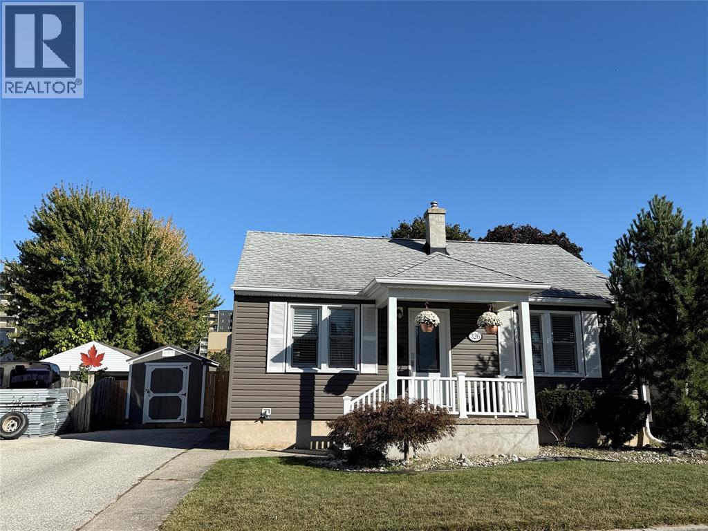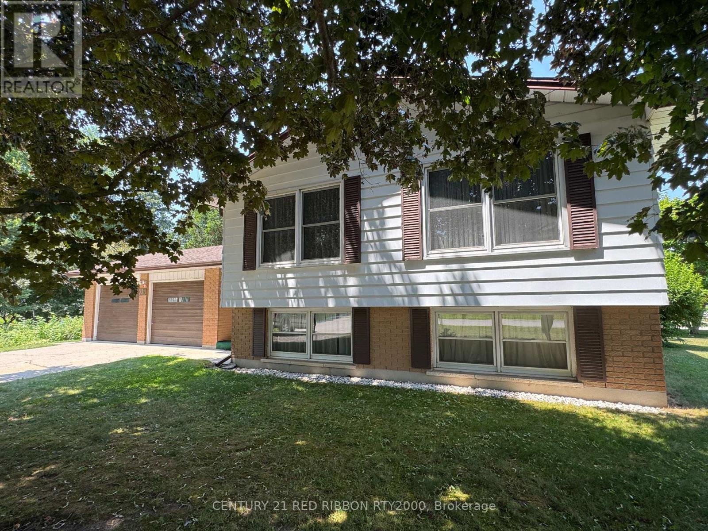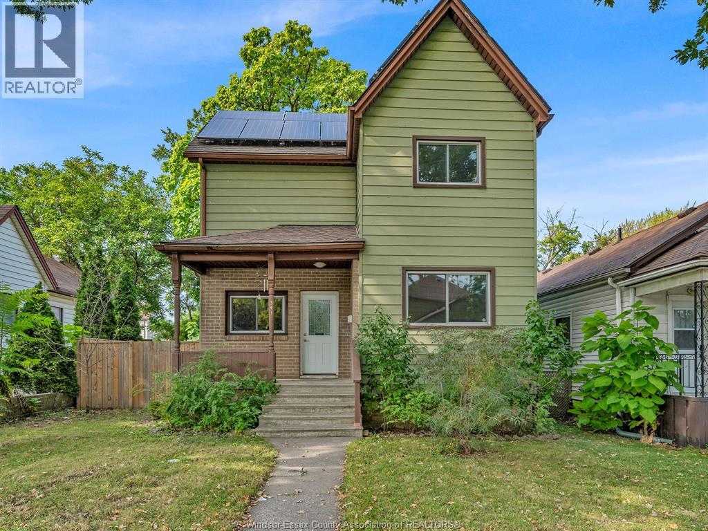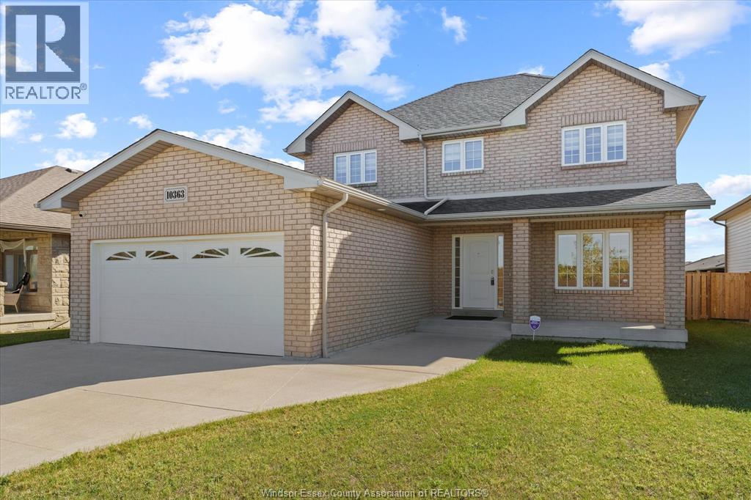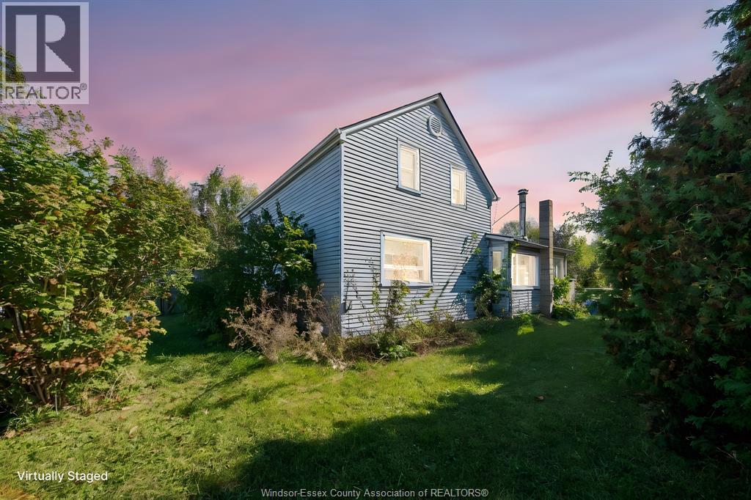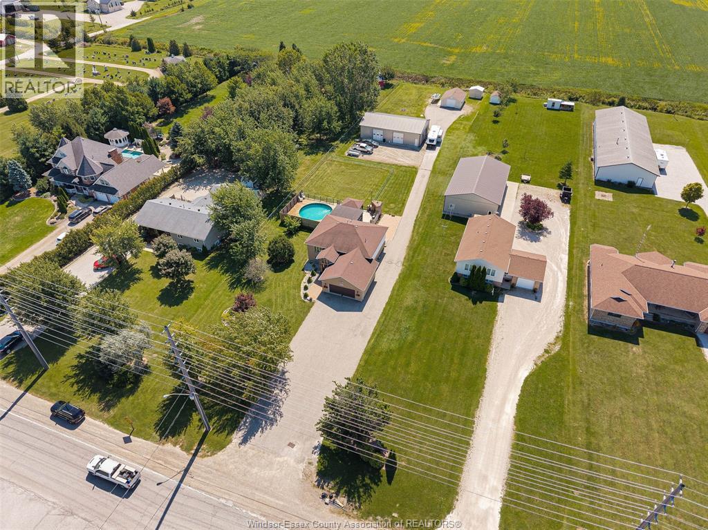- Houseful
- ON
- Chatham-Kent
- N0P
- 6653 St Phillippes Line
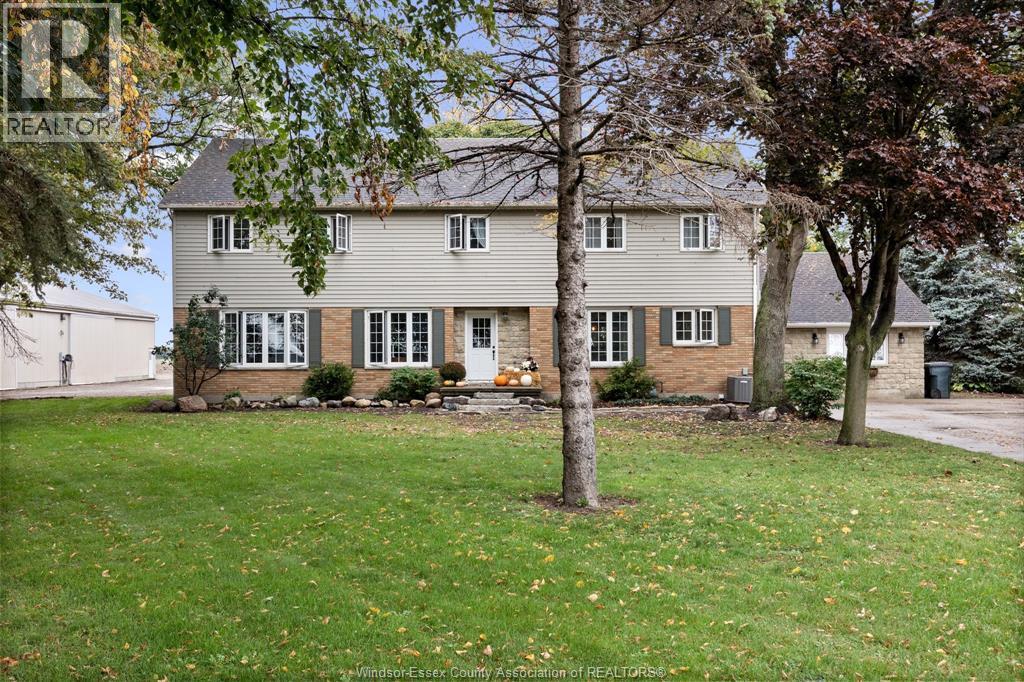
Highlights
Description
- Time on Housefulnew 39 hours
- Property typeSingle family
- Median school Score
- Mortgage payment
PRIVATE COUNTY LIVING SITUATED ON 2.5 ACRES WITH AGRICULTUAL ZONING JUST 20 MINS TO CHATHAM OR WALLACEBURG ON A PAVED ROAD OFFERING AN 88’ X 40’ SHOP WITH 14’ CEILINGS AND CEMENT FLOORS INCLUDES A 48’ X 40’ HEATED GAS WORK AREA, OFFICE, ROUGHED-IN BATH, HOIST AND SEPARATE UNTILITIES. 3400 SQUARE FOOT 2 STOREY HOME FEATURES 7 BEDROOMS, 3 BATHROOMS, RUSTIC OPEN CONCEPT KITCHEN WITH ISLAND OVERLOOKING DINING AREA, SPAWLING FAMILY ROOM, COZY LIVING ROOM/DEN WITH FRENCH DOORS, 2 SEPARATE LAUNDRY ROOMS, MAPLE HARDWOOD FLOORS, MAIN FLOOR POTENTIAL IN-LAW SUITE, UNFINISHED WALK-UP ATTIC, GAS FURNACE, CENTRAL AIR, VINYL REPLACEMENT WINDOWS, MUNICIPAL WATER, MANICURED AND TREED YARD OVERLOOKING OPEN FIELD, ADDITIONAL REAR PARKING/STORAGE, BONUS PARKLIKE SETTING SIDE YARD AND MORE. (id:63267)
Home overview
- Cooling Central air conditioning
- Heat source Natural gas
- Heat type Boiler, forced air, furnace
- Has pool (y/n) Yes
- Sewer/ septic Septic system
- # total stories 2
- Has garage (y/n) Yes
- # full baths 3
- # total bathrooms 3.0
- # of above grade bedrooms 7
- Flooring Ceramic/porcelain, hardwood
- Lot desc Landscaped
- Lot size (acres) 0.0
- Listing # 25025729
- Property sub type Single family residence
- Status Active
- Bedroom Measurements not available
Level: 2nd - Bedroom Measurements not available
Level: 2nd - Bathroom (# of pieces - 5) Measurements not available
Level: 2nd - Laundry Measurements not available
Level: 2nd - Bedroom Measurements not available
Level: 2nd - Bedroom Measurements not available
Level: 2nd - Bedroom Measurements not available
Level: 2nd - Ensuite bathroom (# of pieces - 4) Measurements not available
Level: 2nd - Attic Measurements not available
Level: 3rd - Den Measurements not available
Level: Main - Family room Measurements not available
Level: Main - Bathroom (# of pieces - 3) Measurements not available
Level: Main - Mudroom Measurements not available
Level: Main - Bedroom Measurements not available
Level: Main - Foyer Measurements not available
Level: Main - Great room Measurements not available
Level: Main - Dining room Measurements not available
Level: Main - Living room Measurements not available
Level: Main - Kitchen Measurements not available
Level: Main - Laundry Measurements not available
Level: Main
- Listing source url Https://www.realtor.ca/real-estate/28969229/6653-st-phillippes-line-grande-pointe
- Listing type identifier Idx

$-3,066
/ Month

