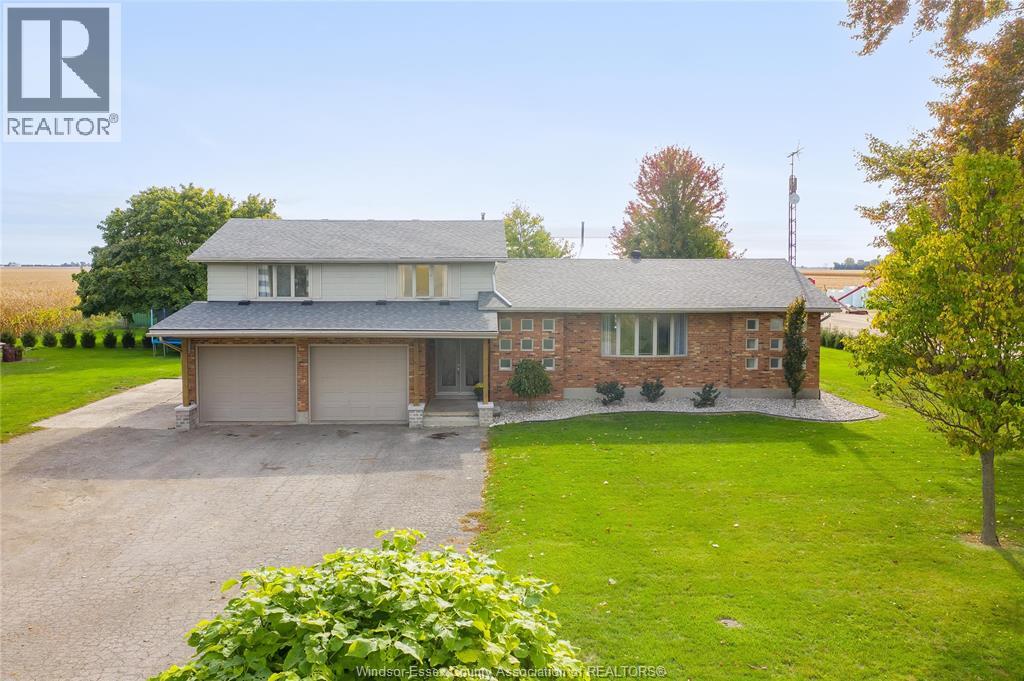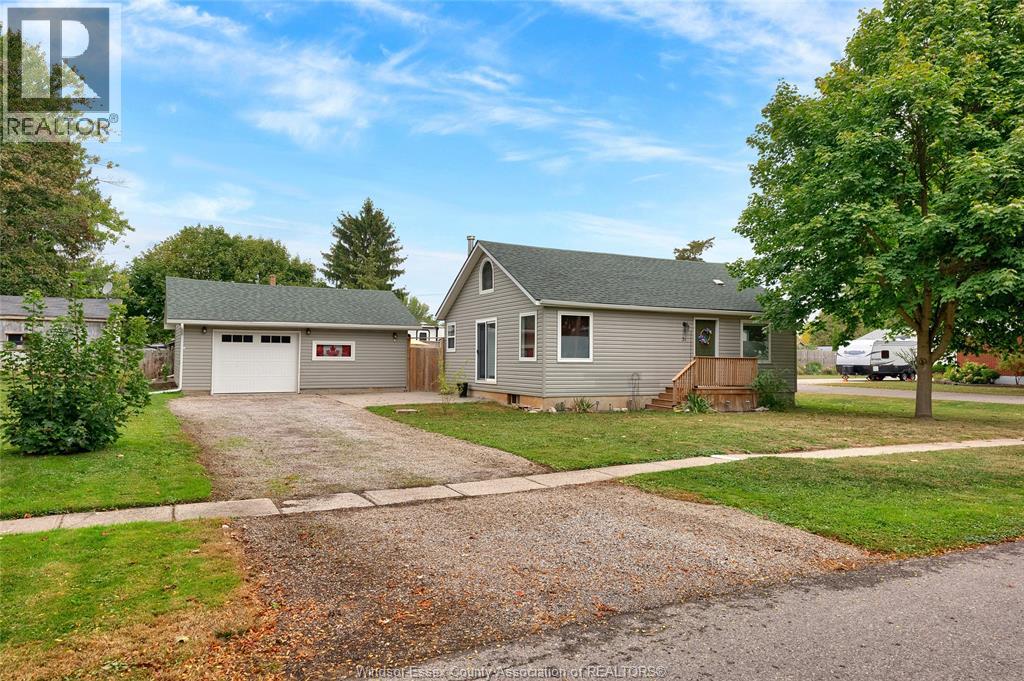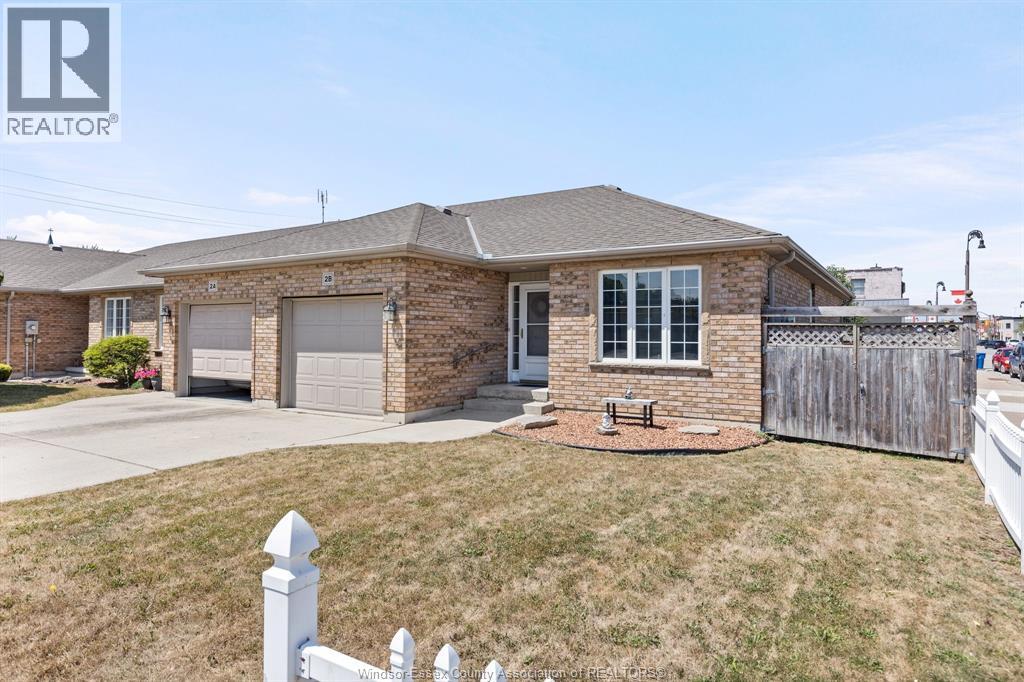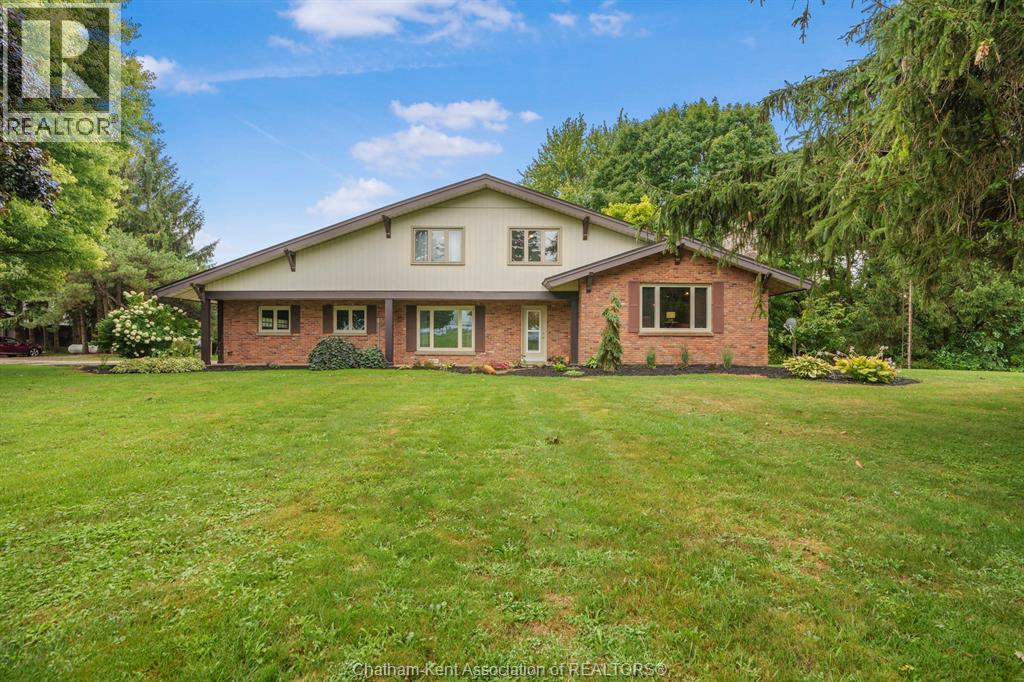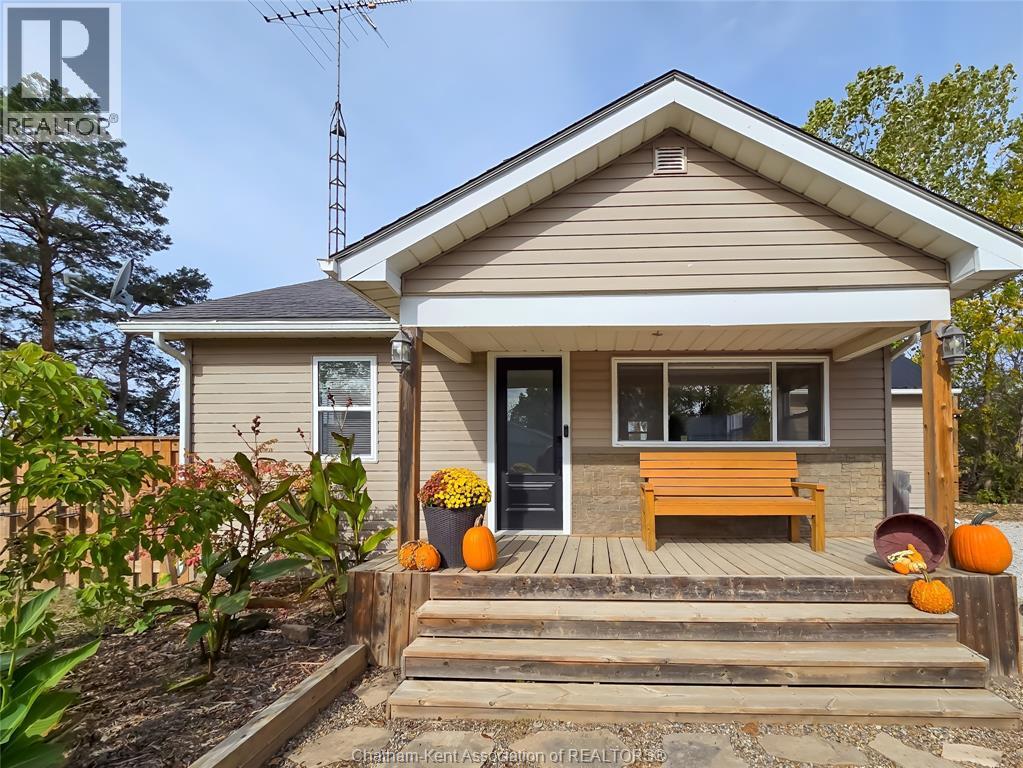- Houseful
- ON
- Chatham-Kent
- Chatham
- 70 Dunvegan Dr
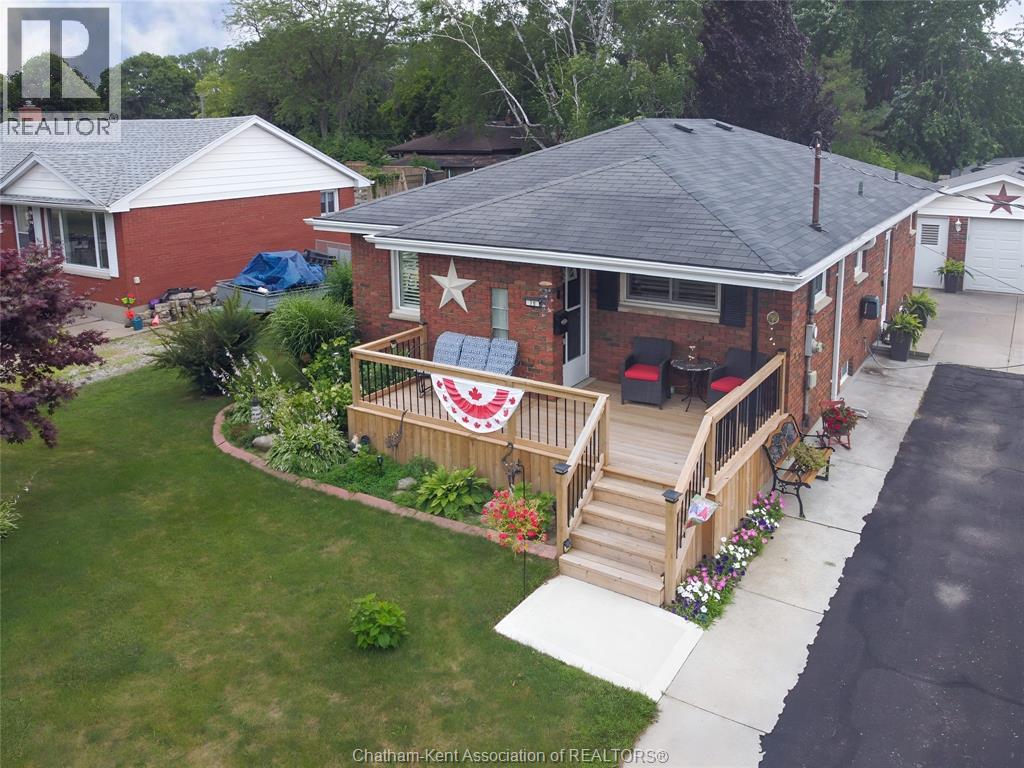
Highlights
Description
- Time on Houseful42 days
- Property typeSingle family
- StyleBungalow,ranch
- Neighbourhood
- Median school Score
- Year built1961
- Mortgage payment
Perfect for a family or downsize without compromise in this beautifully maintained brick rancher, ideally situated in a quiet, walkable neighborhood close to scenic trails, parks, and local amenities. Offering the perfect balance of comfort and convenience, this move-in-ready home features 3 bedrooms and 2 full bathrooms, including a tastefully renovated main-floor bath. The bright, functional layout includes a cozy living area and an updated front entrance deck—ideal for enjoying your morning coffee. One bedroom is currently outfitted with main-floor laundry for added convenience, though this can easily be relocated to the basement if you prefer more traditional bedroom use. Downstairs, you'll find a spacious family room for guests or hobbies, a separate office space, and a workshop—plenty of room to enjoy your interests or work from home without feeling cramped. Step outside to a generous backyard retreat featuring a large deck, patio area, and a gas BBQ hookup—perfect for low-maintenance outdoor living. The property also includes a detached 1.5-car garage and a 12' x 16' powered workshop, ideal for tinkering, storage, or small projects. plus an additional potting shed/storage space. This solid, easy-to-maintain home offers everything you need in a desirable location—without the upkeep of a larger property. (id:63267)
Home overview
- Cooling Central air conditioning
- Heat source Natural gas
- Heat type Forced air, furnace
- # total stories 1
- Has garage (y/n) Yes
- # full baths 2
- # total bathrooms 2.0
- # of above grade bedrooms 4
- Flooring Carpeted, hardwood
- Directions 1920578
- Lot size (acres) 0.0
- Listing # 25022674
- Property sub type Single family residence
- Status Active
- Family room 6.096m X 3.658m
Level: Basement - Office 3.581m X 2.921m
Level: Basement - Workshop 6.833m X 3.658m
Level: Basement - Bathroom (# of pieces - 3) Measurements not available
Level: Basement - Bedroom 3.353m X 3.048m
Level: Main - Kitchen 3.658m X 3.556m
Level: Main - Dining room 3.048m X 3.048m
Level: Main - Bedroom 3.048m X 3.048m
Level: Main - Bathroom (# of pieces - 3) Measurements not available
Level: Main - Primary bedroom 3.429m X 3.277m
Level: Main - Living room 4.42m X 3.962m
Level: Main
- Listing source url Https://www.realtor.ca/real-estate/28834368/70-dunvegan-drive-chatham
- Listing type identifier Idx

$-1,197
/ Month



