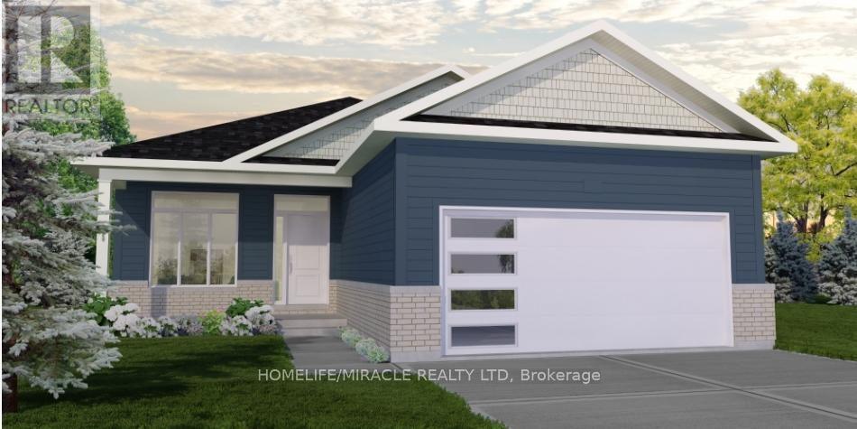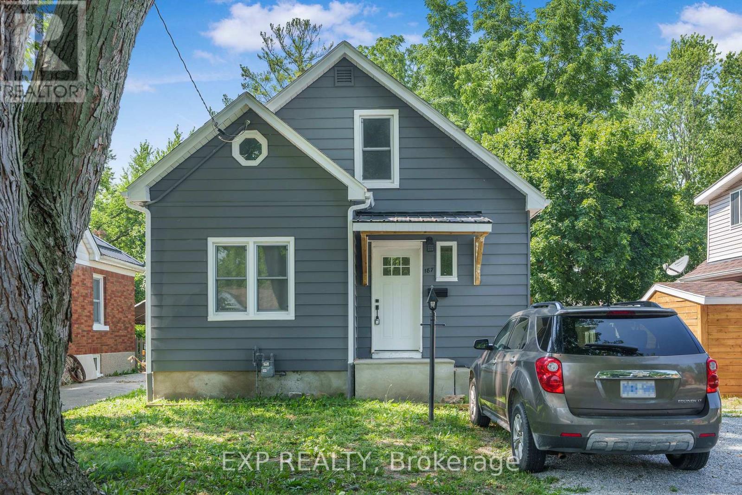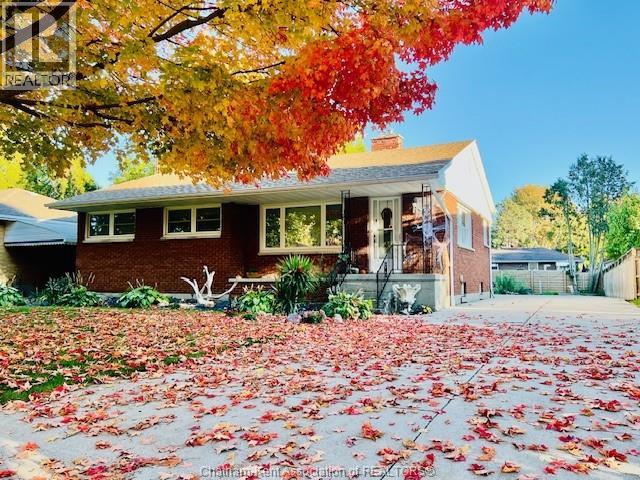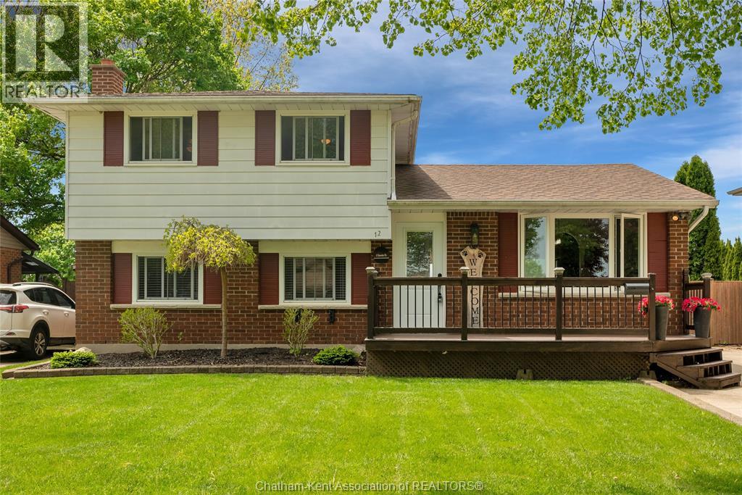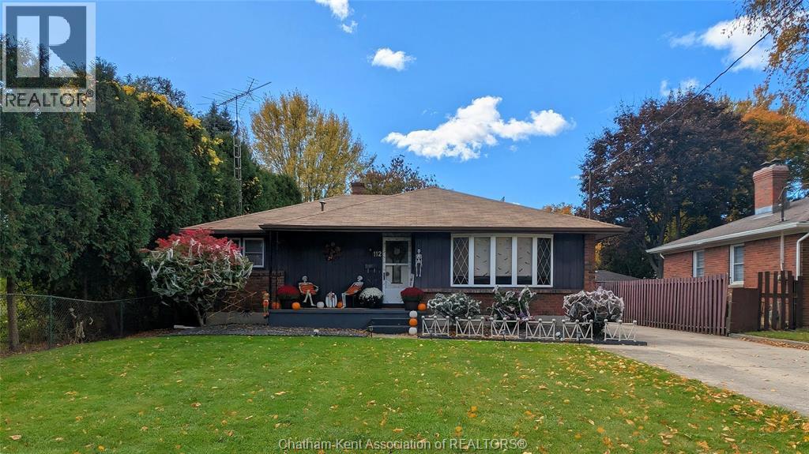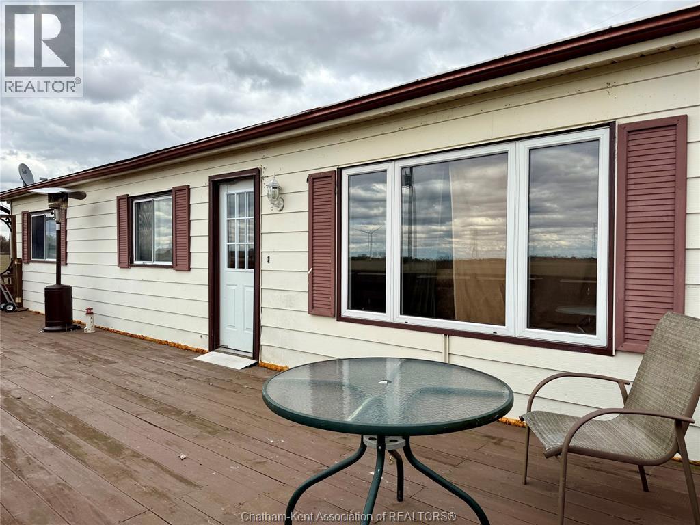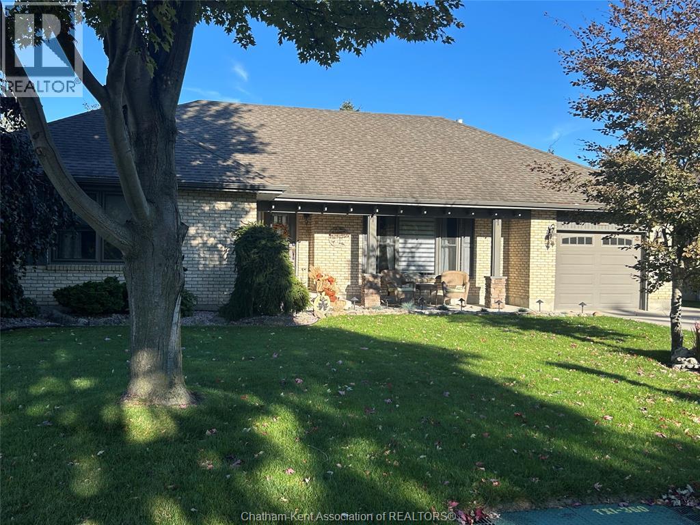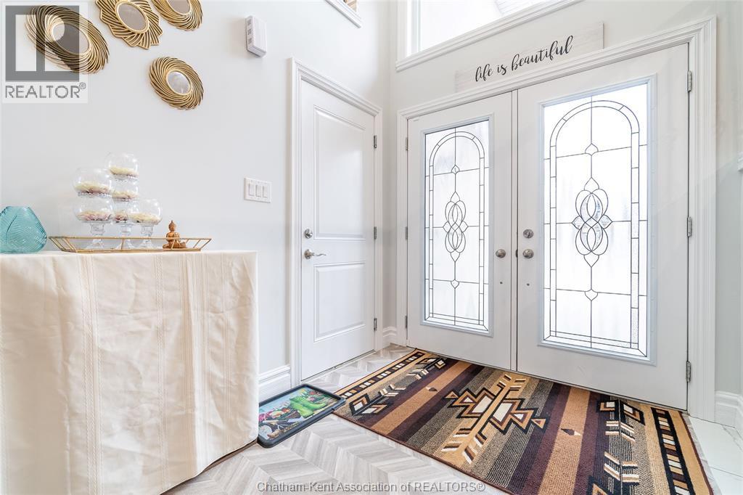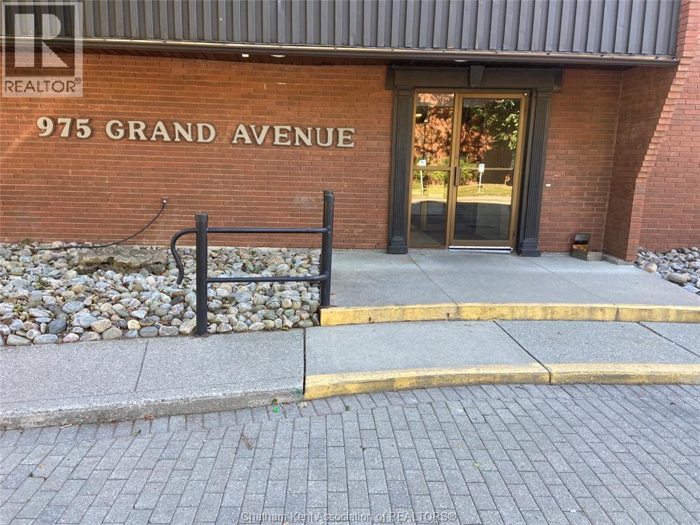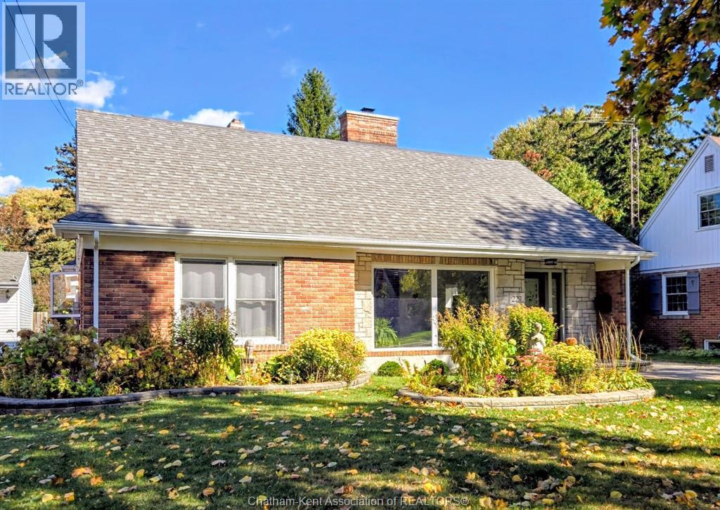- Houseful
- ON
- Chatham-Kent
- Chatham
- 72 Heather Dr
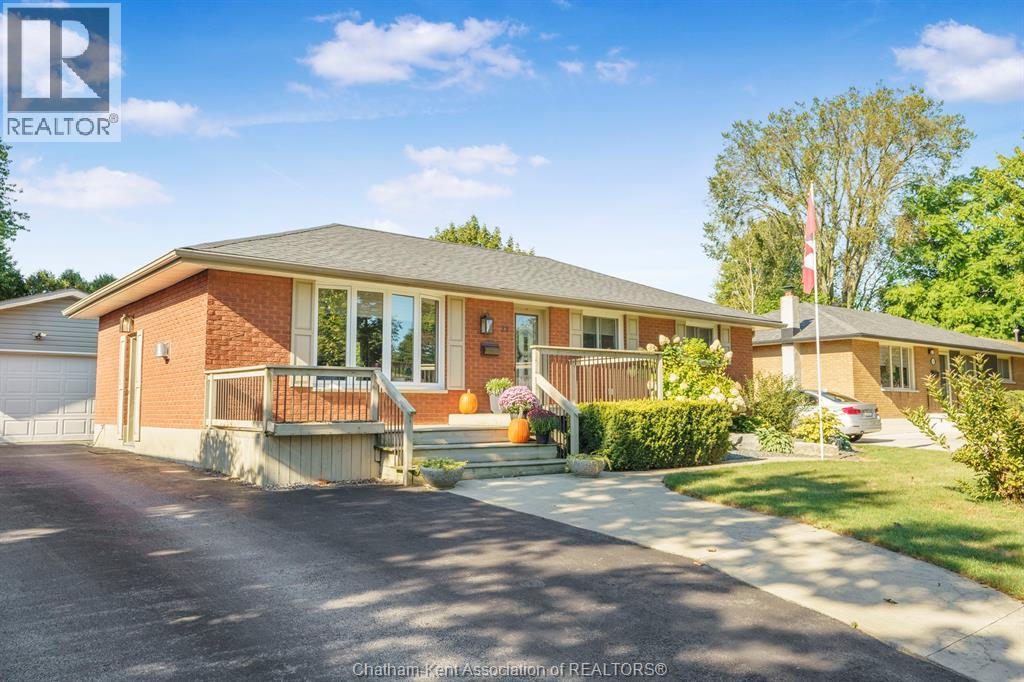
Highlights
Description
- Time on Housefulnew 11 hours
- Property typeSingle family
- StyleBungalow,ranch
- Neighbourhood
- Median school Score
- Year built1967
- Mortgage payment
Welcome to this beautifully updated brick rancher located on Chatham’s desirable Southside, just minutes from walking paths, grocery stores, the golf course, and easy access to Highway 401. This charming home sits on a massive fully fenced yard, offering plenty of space to relax, garden, or entertain. Enjoy outdoor living on the large deck and semi-covered patio, perfect for summer evenings or weekend barbecues. A detached double car garage provides ample parking and storage. Inside, the main level features 2 bedrooms, including a very spacious primary, and an open-concept kitchen and dining area with gorgeous white cabinetry. The cozy gas fireplace adds warmth and charm to the living space, creating a comfortable and inviting atmosphere. The finished basement offers even more living space, with a rec room and a possible additional bedroom — ideal for guests, a home office, or hobbies. Situated on a quiet street in a great neighbourhood, this home has been updated throughout and is completely move-in ready. Just unpack and enjoy easy, modern living in one of Chatham’s most convenient locations! (id:63267)
Home overview
- Cooling Central air conditioning, fully air conditioned
- Heat source Natural gas
- Heat type Forced air, furnace
- # total stories 1
- Fencing Fence
- Has garage (y/n) Yes
- # full baths 1
- # half baths 1
- # total bathrooms 2.0
- # of above grade bedrooms 2
- Flooring Carpeted, laminate, cushion/lino/vinyl
- Directions 2004752
- Lot desc Landscaped
- Lot size (acres) 0.0
- Listing # 25027265
- Property sub type Single family residence
- Status Active
- Utility 2.845m X 2.235m
Level: Lower - Storage 2.21m X 3.327m
Level: Lower - Family room 6.274m X 3.226m
Level: Lower - Den 3.404m X 3.226m
Level: Lower - Office 2.921m X 3.277m
Level: Lower - Bathroom (# of pieces - 2) 3.327m X 3.48m
Level: Lower - Primary bedroom 3.404m X 5.182m
Level: Main - Kitchen / dining room 7.391m X 3.404m
Level: Main - Bedroom 3.454m X 3.277m
Level: Main - Bathroom (# of pieces - 4) 2.362m X 2.007m
Level: Main - Living room / fireplace 5.334m X 3.454m
Level: Main
- Listing source url Https://www.realtor.ca/real-estate/29036273/72-heather-drive-chatham
- Listing type identifier Idx

$-1,331
/ Month

