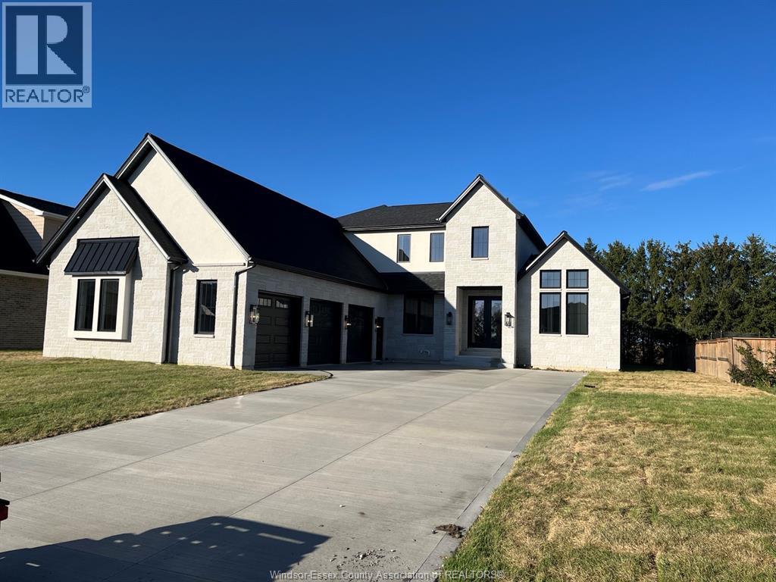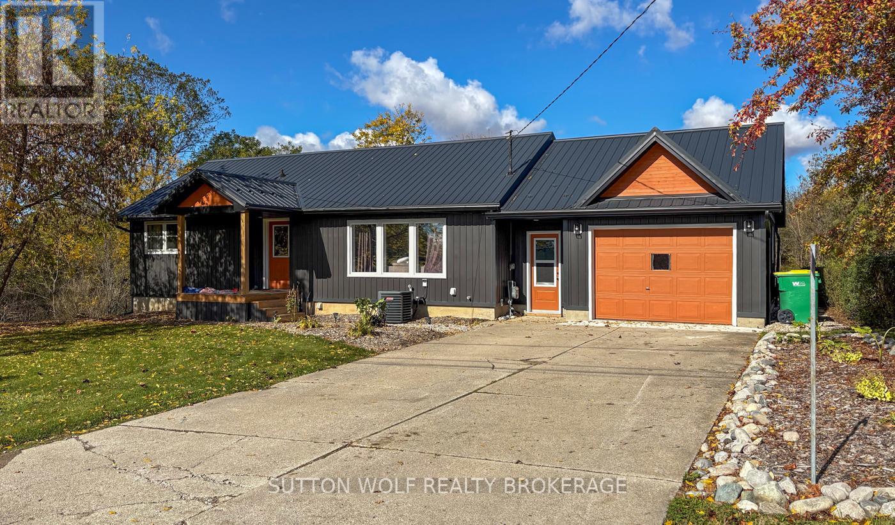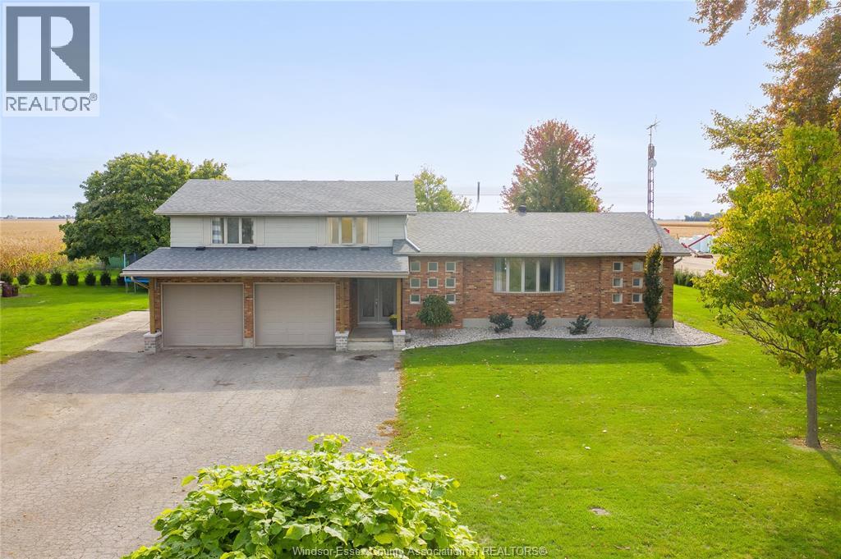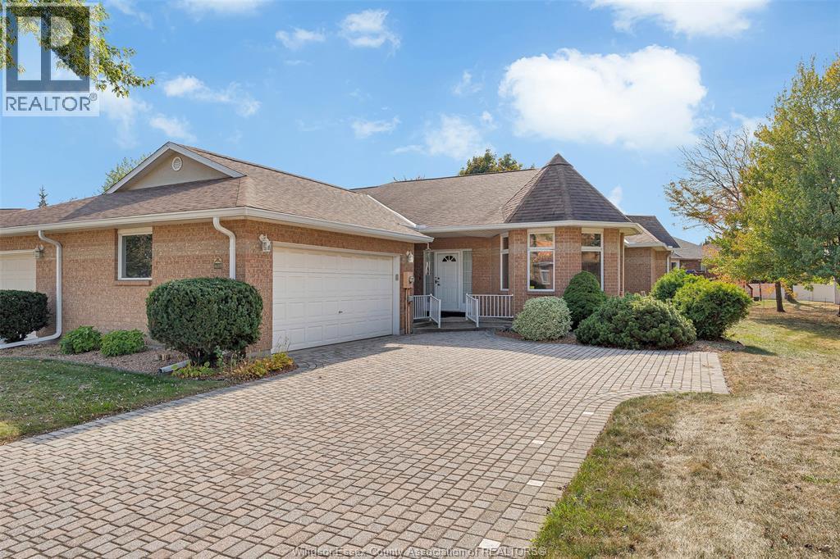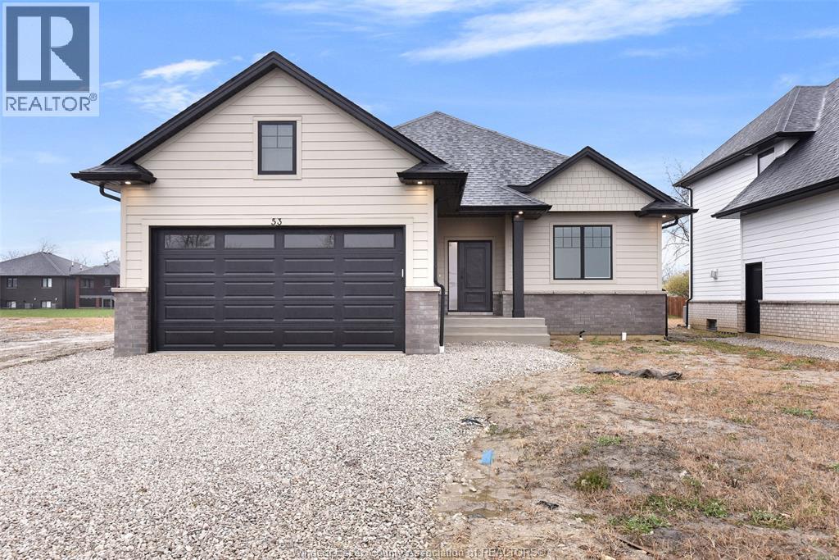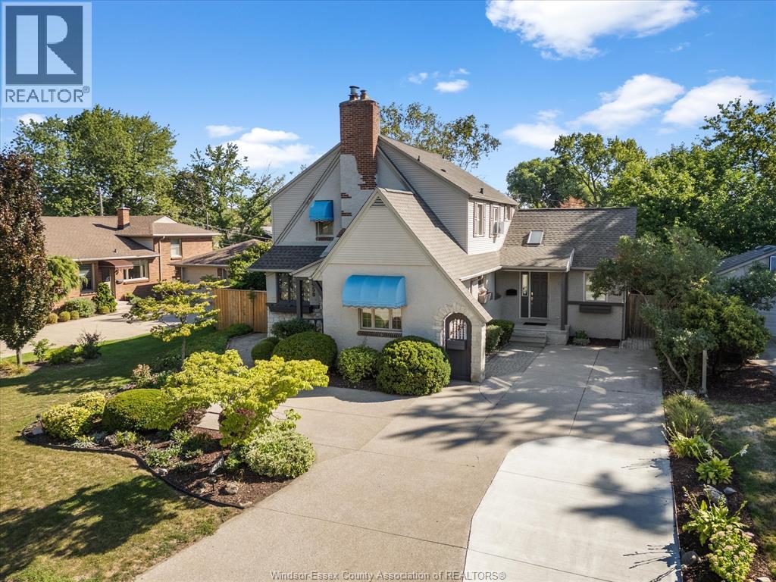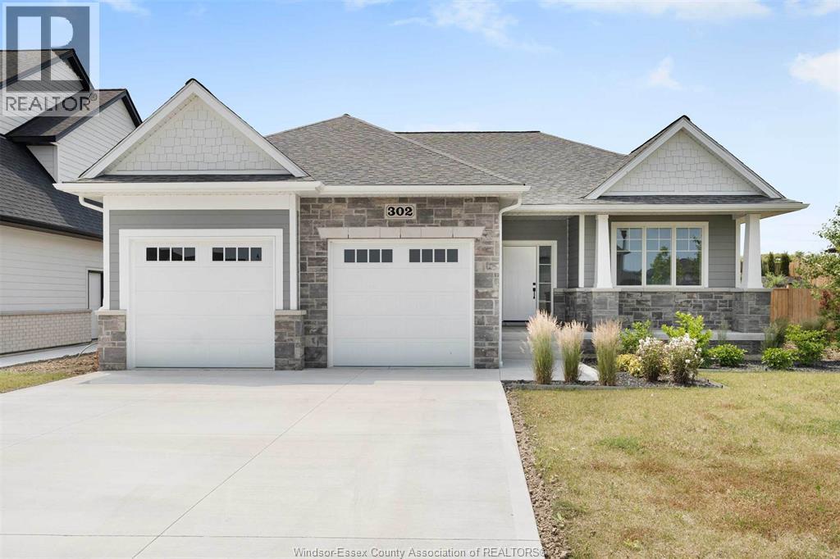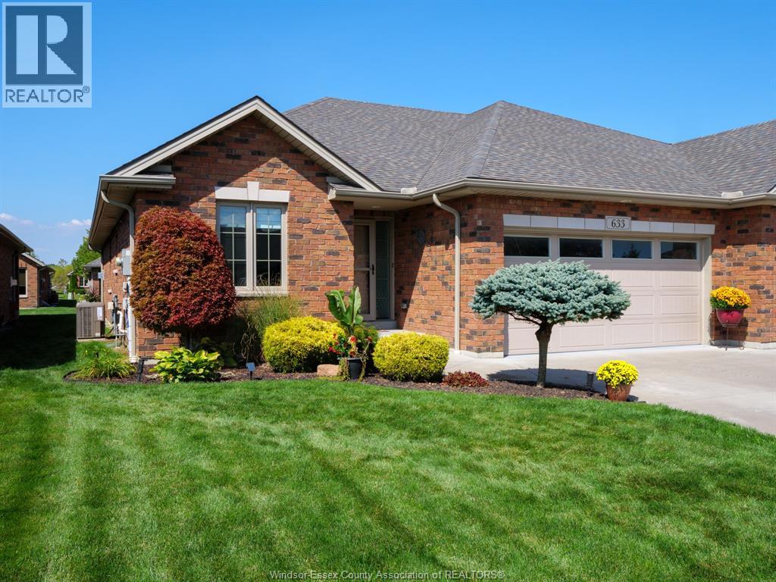- Houseful
- ON
- Chatham-Kent
- Dealtown
- 7216 Talbot Trl
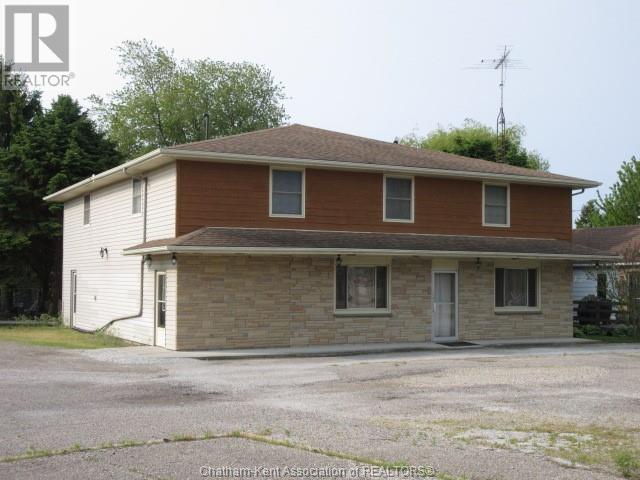
Highlights
Description
- Time on Houseful127 days
- Property typeSingle family
- StyleOther
- Neighbourhood
- Median school Score
- Year built1950
- Mortgage payment
LIVE, WORK, AND iNVEST CHARMING DEALTOWN! OPPORTUNITY KNOCKS WITH THIS VERSATILE PROPERTY LOCATED ON TALBOT TRAIL IN THE HEART OF DEALTOWN. ONLY 15 MILES FROM CHATHAM AND JUST STEPS FROM LAKE ERIE. THE LOWER LEVEL OFFERS PRIME COMMERCIAL SPACE, FORMERLY HOME TO A RESTAURANT AND VARIETY STORE. PERFECT FOR YOUR NEXT BUSINESS VENTURE OR RENOVATE INTO RESIDENTIAL RENTAL INCOME. UPSTAIRS, ENJOY A BRIGHT, COZY AND COMFORTABLE 2 BEDROOM RESIDENTIAL UNIT FEATURING 2 BEDROOMS, GAMES ROOM, COSY FIREPLACE AND AN ENCLOSED PORCH WITH VIEWS OF LAKE ERIE. IDEAL FOR MORNING COFFEE OR EVENING RELAXATION. LARGE MASTER BEDROOM WITH A WALK-IN CLOSET AND A 4PC ENSUITE IS JUST THE PERFECT PACKAGE. SITUATED ON A LOT WITH AMPLE PARKING, A 2 1/2 CAR GARAGE FOR STORAGE OR WORKSHOP USE THAT IS PARTIALLY HEATED. WHETHER YOU'RE AN ENTREPENEUR, INVESTOR OR LOOKING FOR A UNIQUE LIVE/WORK SET UP, THIS ONE'S WORTH A LOOK! (id:63267)
Home overview
- Cooling Central air conditioning
- Heat source Natural gas
- Heat type Forced air, furnace
- Sewer/ septic Septic system
- # total stories 2
- Has garage (y/n) Yes
- # full baths 2
- # half baths 2
- # total bathrooms 4.0
- # of above grade bedrooms 2
- Flooring Carpeted, ceramic/porcelain, laminate
- Directions 1396762
- Lot size (acres) 0.0
- Listing # 25014683
- Property sub type Single family residence
- Status Active
- Eating area 3.962m X 3.124m
Level: 2nd - Living room / fireplace 7.391m X 5.182m
Level: 2nd - Bathroom (# of pieces - 3) 2.616m X 2.032m
Level: 2nd - Ensuite bathroom (# of pieces - 4) 3.302m X 2.261m
Level: 2nd - Laundry 2.616m X 1.626m
Level: 2nd - Bedroom 5.867m X 5.588m
Level: 2nd - Kitchen 3.81m X 3.124m
Level: 2nd - Recreational room 6.756m X 3.683m
Level: 2nd - Bedroom 4.166m X 3.734m
Level: 2nd - Mudroom 4.267m X 2.286m
Level: 2nd - Florida room 5.69m X 3.378m
Level: 2nd - Bathroom (# of pieces - 2) 1.219m X 1.219m
Level: Main - Other 7.849m X 4.877m
Level: Main - Dining room 6.604m X 4.877m
Level: Main - Kitchen 9.144m X 6.401m
Level: Main - Bathroom (# of pieces - 2) 1.219m X 1.219m
Level: Main
- Listing source url Https://www.realtor.ca/real-estate/28472395/7216-talbot-trail-dealtown
- Listing type identifier Idx

$-1,306
/ Month

