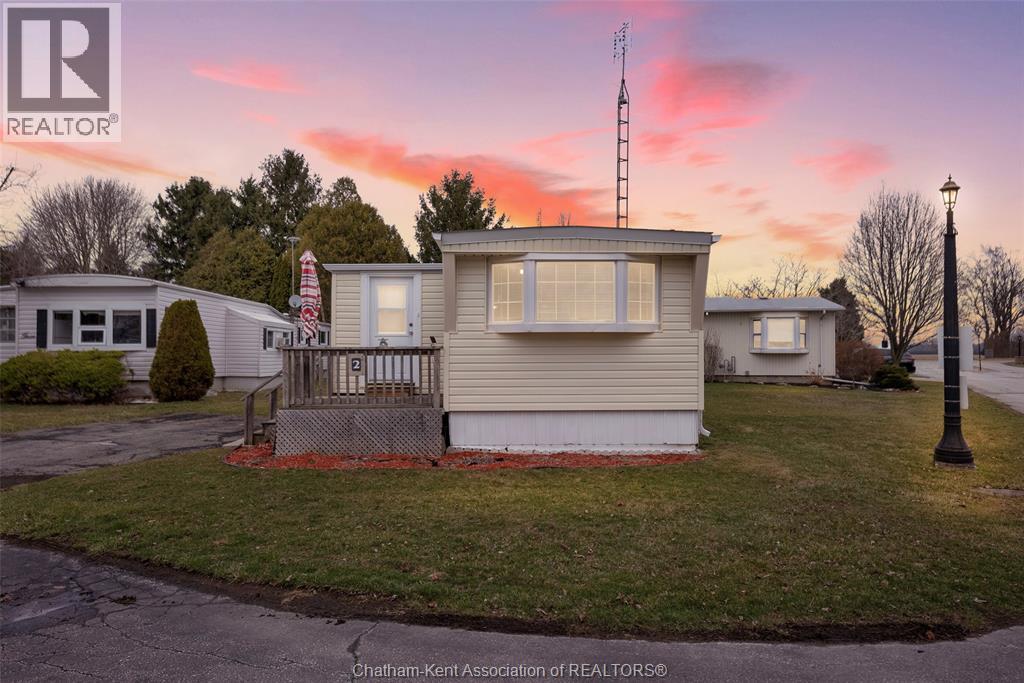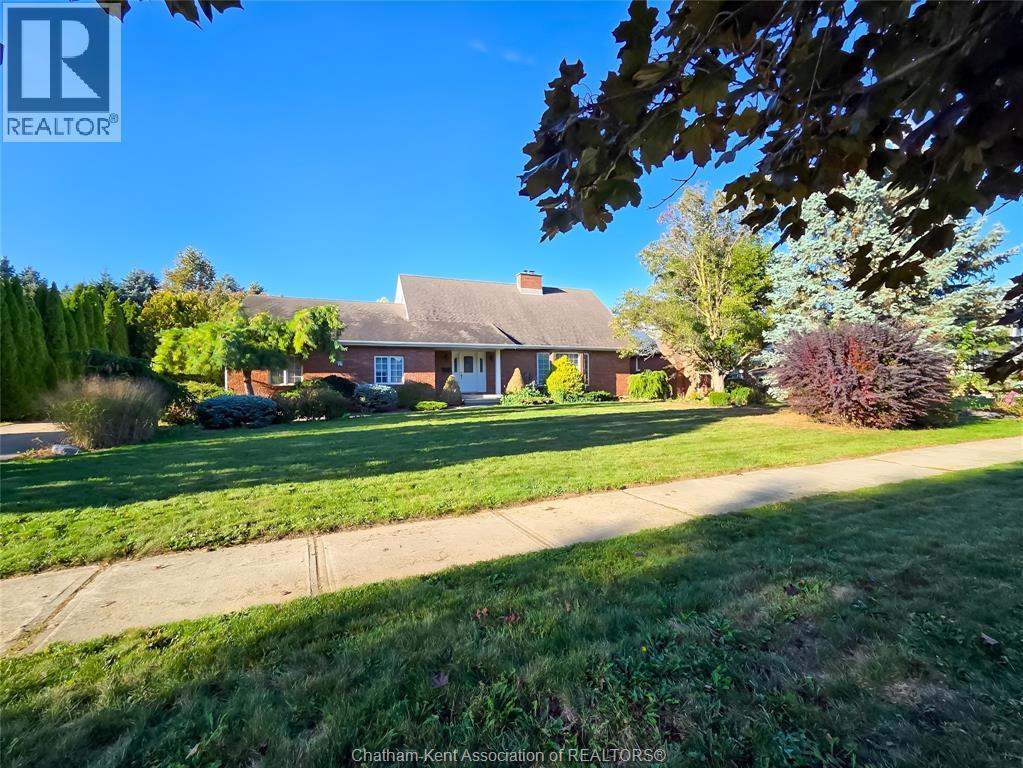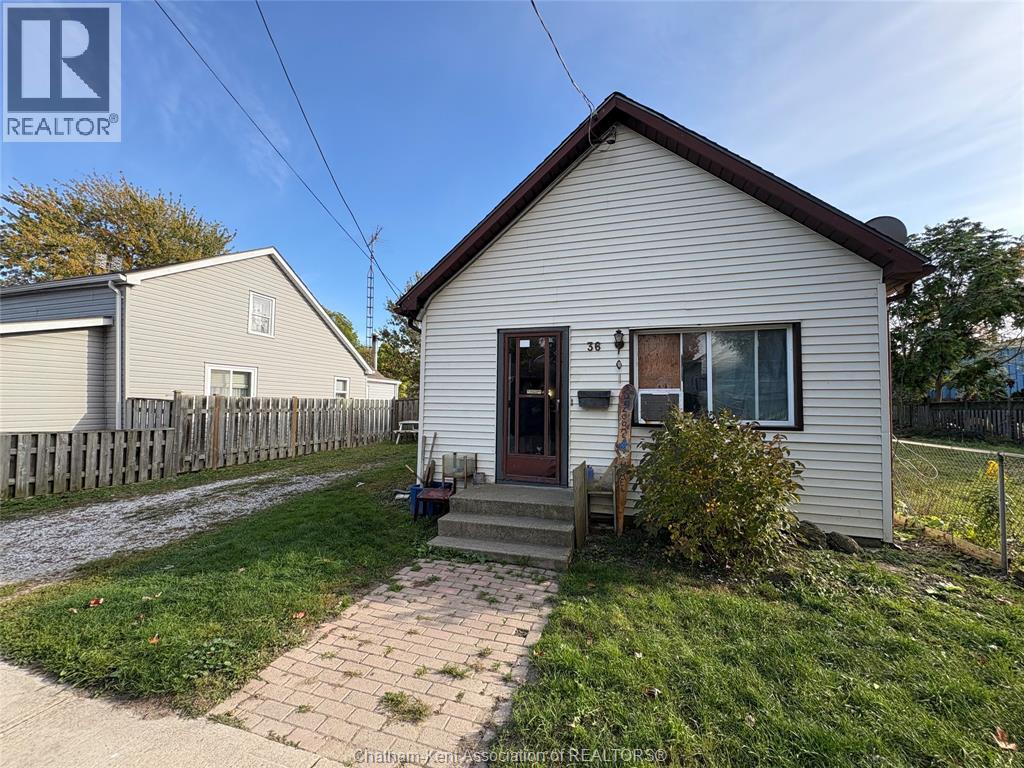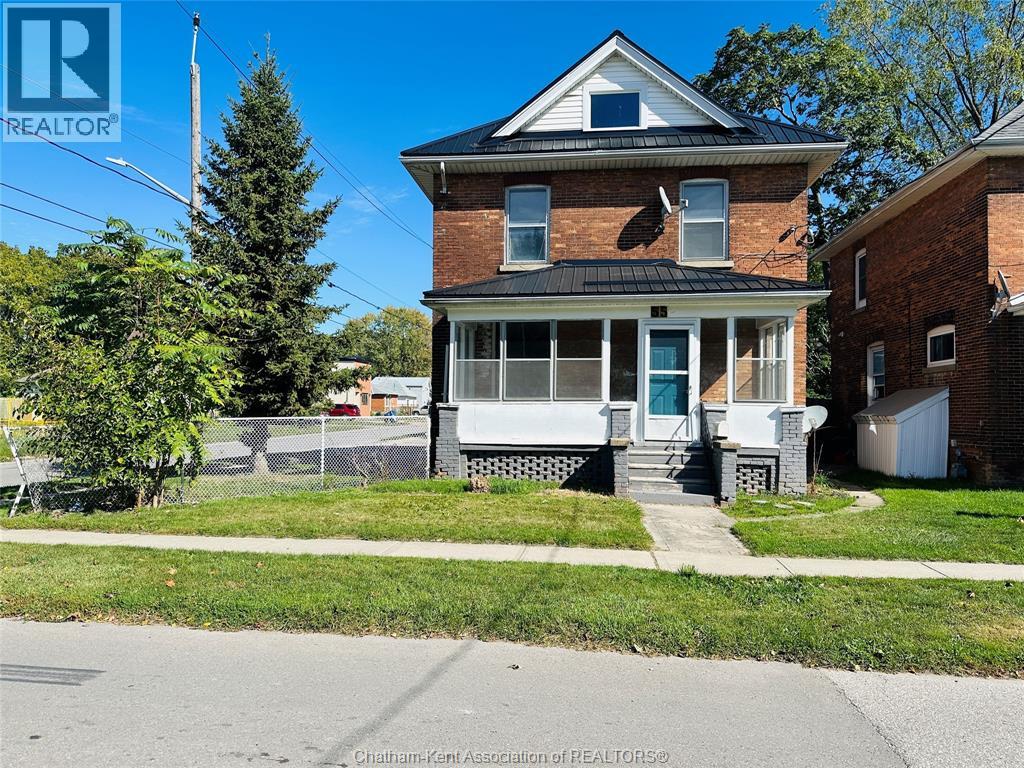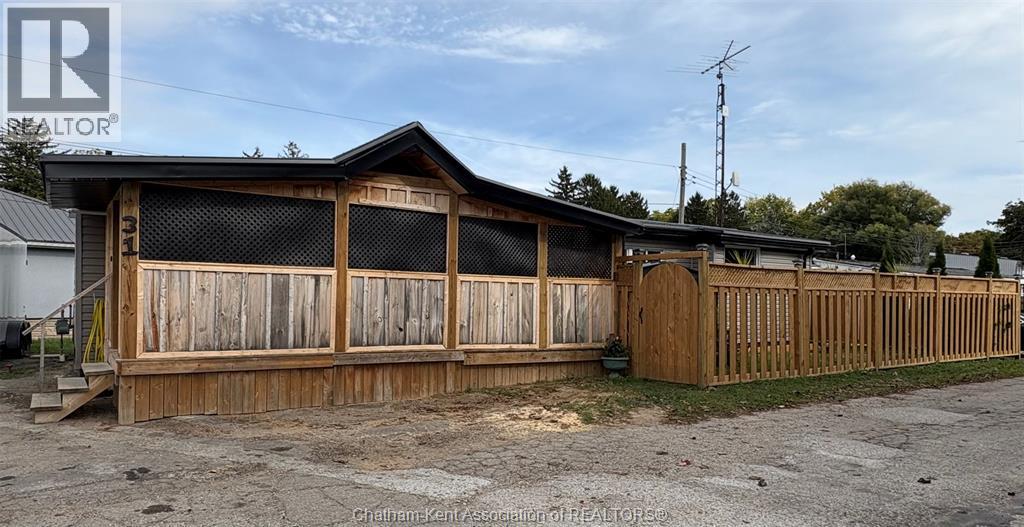- Houseful
- ON
- Chatham-Kent
- Chatham
- 75 Henry O Way
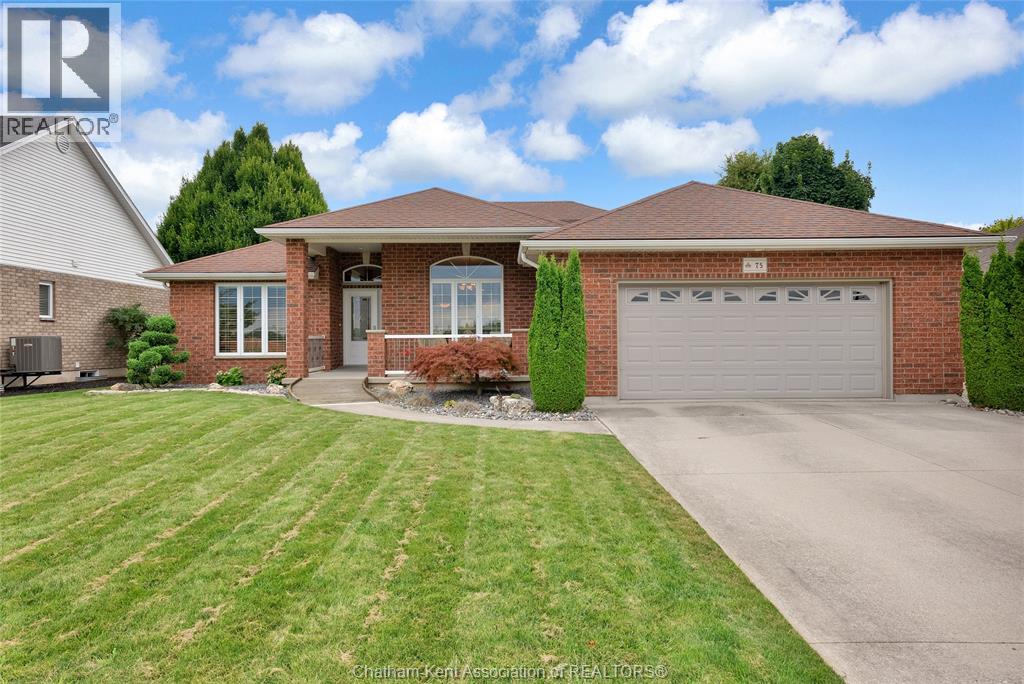
Highlights
Description
- Time on Houseful82 days
- Property typeSingle family
- StyleRanch
- Neighbourhood
- Median school Score
- Year built2006
- Mortgage payment
Gorgeous 3+2 bedroom, 3 full bathroom rancher on one of Chatham's most desired streets! Custom built in 2006 by Gilles Michaud. The home features a superb layout centred around a warm and inviting living room with beautiful hardwood maple flooring and a gas fireplace, a large custom kitchen with a peninsula and breakfast nook, and a formal dining room accented by pillars and a picture window for extra natural light. The large primary suite is positioned at the north end of the home with a walk in closet and a full wheelchair accessible bathroom. 2 more good sized bedrooms and another full bathroom are located at the south end of the home. The fully finished basement offers a huge family room with a gas fireplace, built-in library and a wet bar with a fridge, 2 more bedrooms that can be used as a flex space for an office or home gym, tons of storage with a dedicated storage room and several large closets, a 3rd full bathroom, and a laundry/utility room. Systems have been updated with a variable speed gas furnace with central air (2 years), on-demand water heater, whole home surge protection, backup sump pump with an alarm, and the roof shingles are just 8 years old. The yard is kept in tip top condition with an in-ground sprinkler system. The true double garage provides lots of space for two full size vehicles. Appliances are included. Put it all together and you have a high end ranch with a premium location and it's as move-in-ready as it gets! Call now to book your viewing. (id:63267)
Home overview
- Cooling Central air conditioning
- Heat source Natural gas
- Heat type Forced air, furnace, heat recovery ventilation (hrv)
- # total stories 1
- Has garage (y/n) Yes
- # full baths 3
- # total bathrooms 3.0
- # of above grade bedrooms 5
- Flooring Carpeted, ceramic/porcelain, cork, hardwood
- Directions 1882404
- Lot desc Landscaped
- Lot size (acres) 0.0
- Listing # 25019254
- Property sub type Single family residence
- Status Active
- Other 5.867m X 3.81m
Level: Basement - Bedroom 3.683m X 4.42m
Level: Basement - Utility 2.896m X 3.658m
Level: Basement - Office 3.531m X 3.302m
Level: Basement - Family room 11.405m X 10.668m
Level: Basement - Other 2.642m X 4.089m
Level: Basement - Bathroom (# of pieces - 3) 2.642m X 2.184m
Level: Basement - Primary bedroom 6.071m X 4.216m
Level: Main - Dining room 4.191m X 3.734m
Level: Main - Dining nook 4.191m X 3.734m
Level: Main - Laundry 2.896m X 1.854m
Level: Main - Bedroom 3.251m X 3.353m
Level: Main - Foyer 2.794m X 1.905m
Level: Main - Bathroom (# of pieces - 4) 2.388m X 2.261m
Level: Main - Bedroom 3.835m X 3.327m
Level: Main - Living room / fireplace 7.188m X 4.623m
Level: Main - Ensuite bathroom (# of pieces - 4) 3.226m X 2.845m
Level: Main - Kitchen 3.658m X 3.937m
Level: Main
- Listing source url Https://www.realtor.ca/real-estate/28674137/75-henry-o-way-chatham
- Listing type identifier Idx

$-2,026
/ Month

