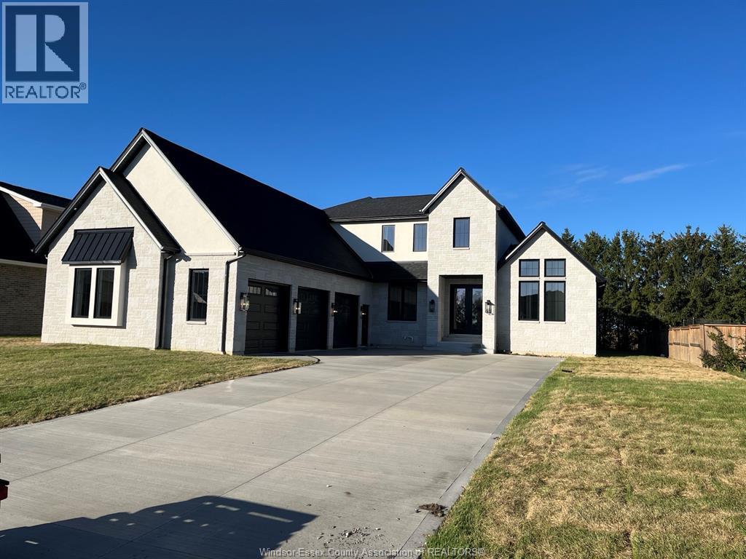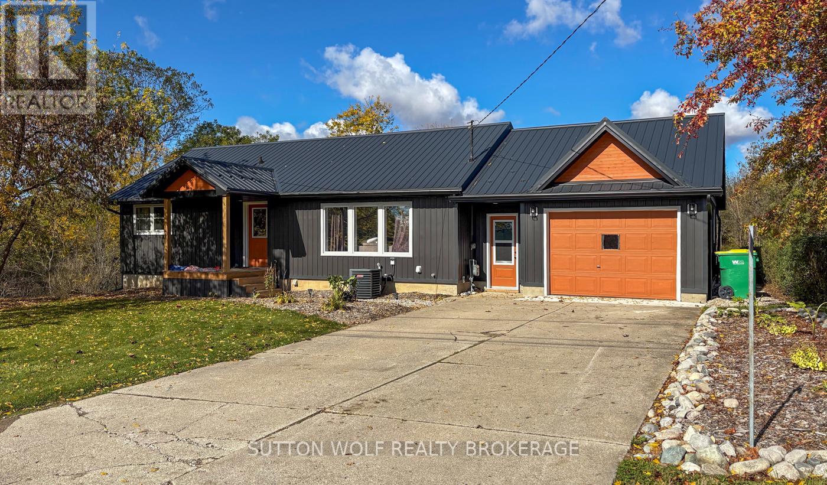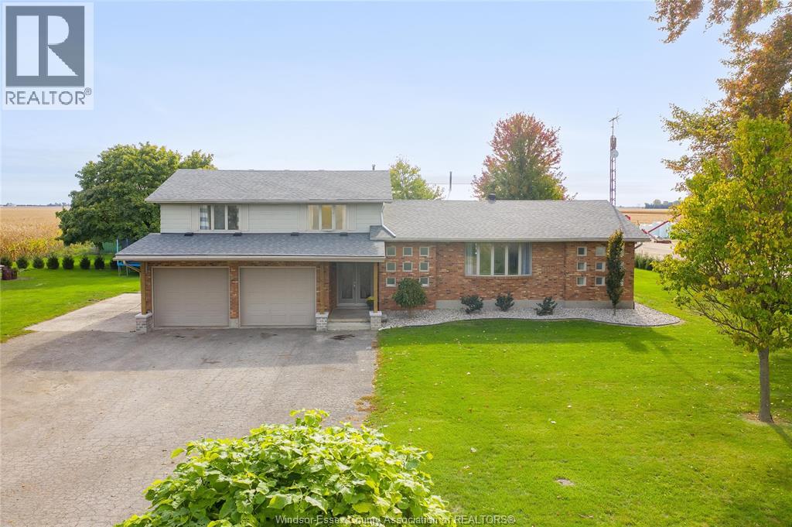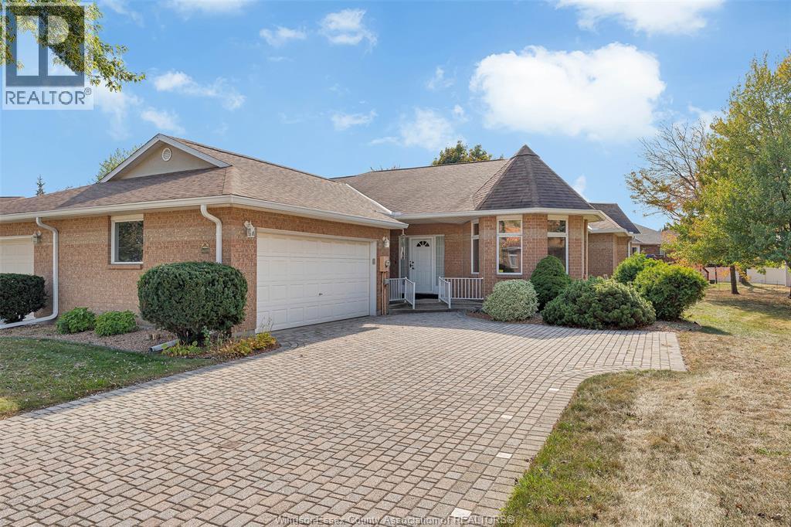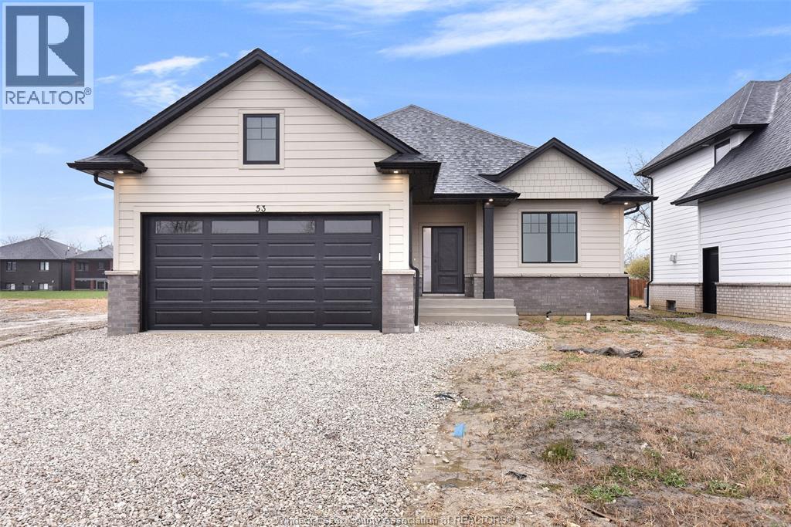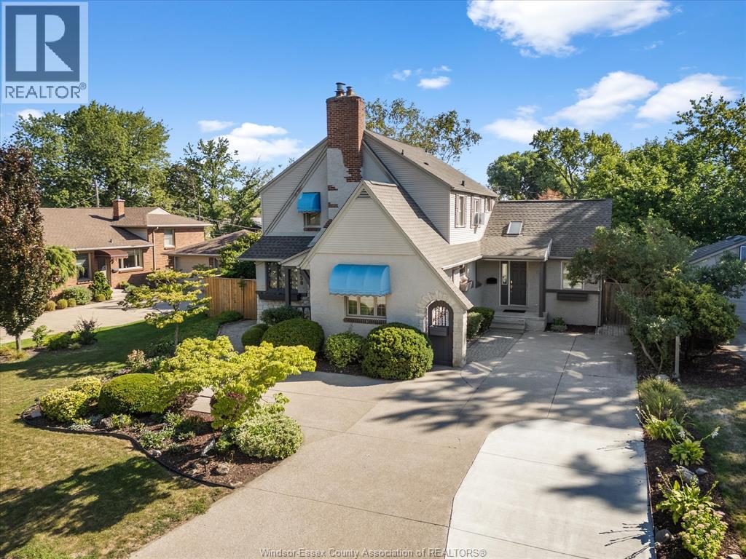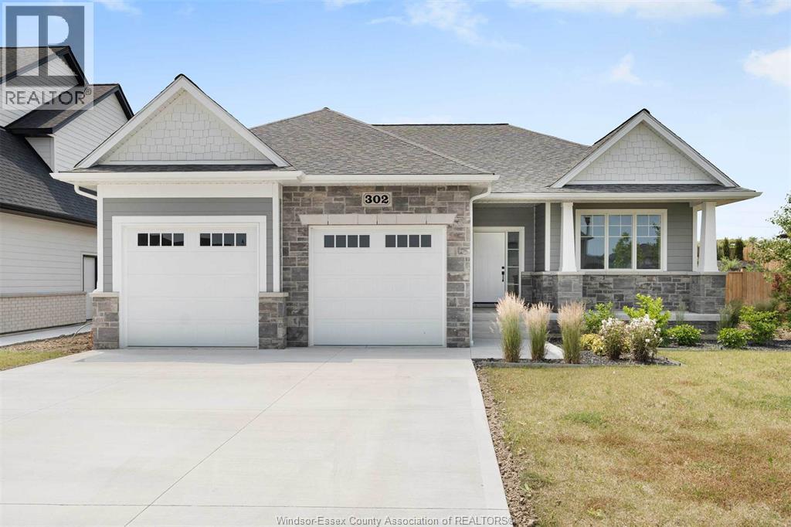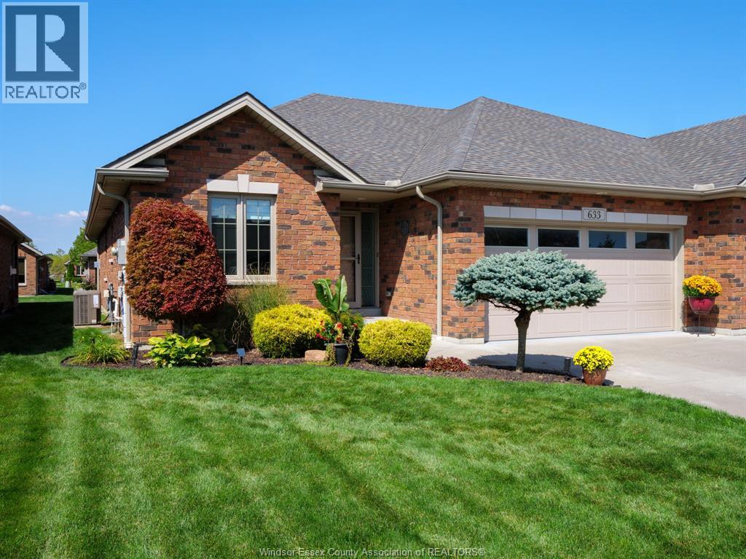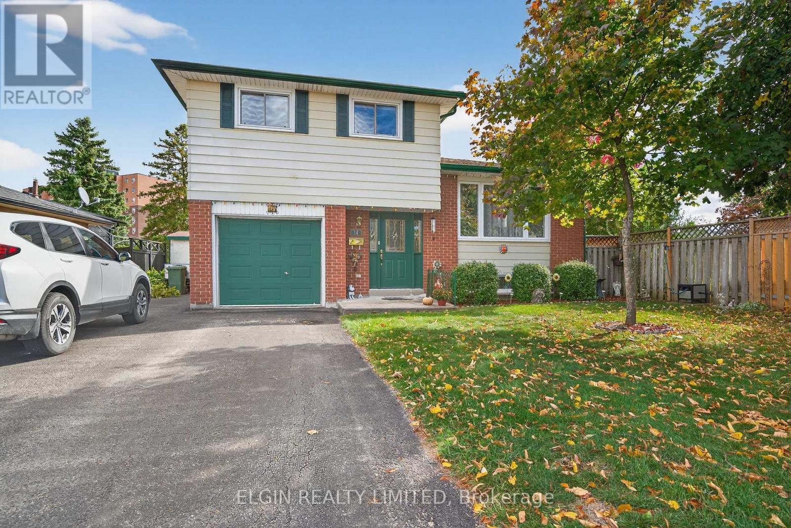- Houseful
- ON
- Chatham-Kent
- N0P
- 7598 Middle Line
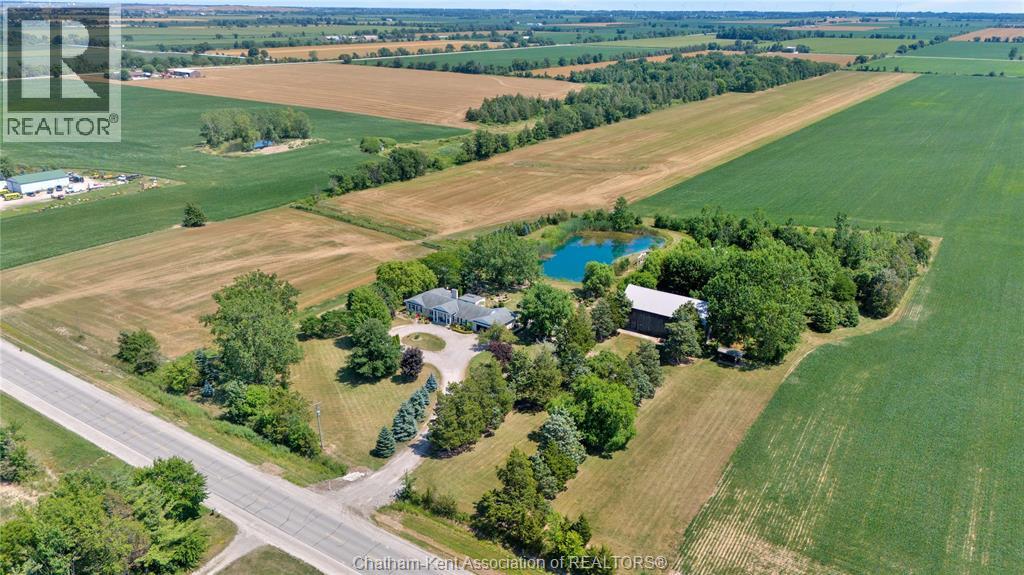
Highlights
Description
- Home value ($/Sqft)$469/Sqft
- Time on Houseful18 days
- Property typeSingle family
- StyleBungalow,ranch
- Median school Score
- Year built1979
- Mortgage payment
Experience the best of country living on 5.68 private acres. This stately bungalow combines comfort, functionality, and room to entertain. Designed with gathering in mind, the home features multiple living spaces, including a bright living room, a family room with gas fireplace, a formal dining room with built-ins and electric fireplace, and a spacious eat-in kitchen with abundant cabinetry and counter space. The main level offers three generous bedrooms, including a primary suite with garden doors opening to the backyard, and 2.5 bathrooms to accommodate the family. The finished lower level expands your living options with a large games room and recreation room. Outdoors, enjoy a covered patio, stroll around the tranquil pond, and take advantage of the 40x80 barn for private events, hobbies, or storage. Additional highlights include multiple outbuildings, a vegetable garden, and a naturalized treed area—ideal for exploring or relaxing. Practical updates add peace of mind: vinyl windows, a 2023 heat pump, 200-amp service, spray foam insulation, and no carpet throughout. With no close neighbours, this property offers the ultimate in privacy and a lifestyle where you can gather, grow, and unwind. (id:63267)
Home overview
- Cooling Central air conditioning
- Heat source Natural gas
- Heat type Boiler, forced air, furnace
- Sewer/ septic Septic system
- # total stories 1
- Has garage (y/n) Yes
- # full baths 3
- # total bathrooms 3.0
- # of above grade bedrooms 3
- Flooring Ceramic/porcelain, hardwood, laminate, cushion/lino/vinyl
- Lot desc Landscaped
- Lot size (acres) 0.0
- Building size 2238
- Listing # 25025041
- Property sub type Single family residence
- Status Active
- Games room 7.798m X 8.534m
Level: Lower - Recreational room 5.715m X 3.81m
Level: Lower - Cold room 5.359m X 1.321m
Level: Lower - Storage 6.858m X 4.064m
Level: Lower - Famliy room / fireplace 5.69m X 3.937m
Level: Main - Bedroom 4.318m X 3.2m
Level: Main - Bedroom 4.343m X 3.048m
Level: Main - Primary bedroom 5.105m X 3.81m
Level: Main - Bathroom (# of pieces - 3) 2.464m X 2.896m
Level: Main - Ensuite bathroom (# of pieces - 3) 2.565m X 1.651m
Level: Main - Dining room 5.893m X 3.632m
Level: Main - Bathroom (# of pieces - 3) 3.251m X 1.727m
Level: Main - Other 6.807m X 8.712m
Level: Main - Living room 3.886m X 5.715m
Level: Main - Kitchen / dining room 6.502m X 3.886m
Level: Main
- Listing source url Https://www.realtor.ca/real-estate/28942504/7598-middle-line-charing-cross
- Listing type identifier Idx

$-2,800
/ Month

