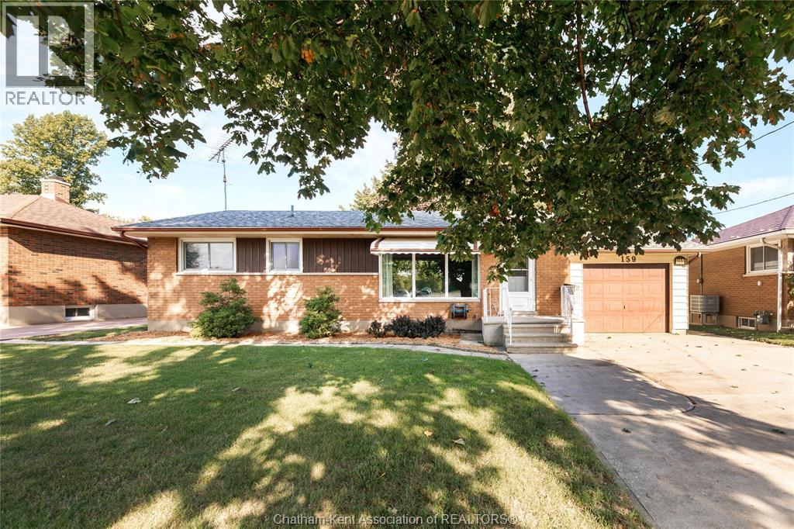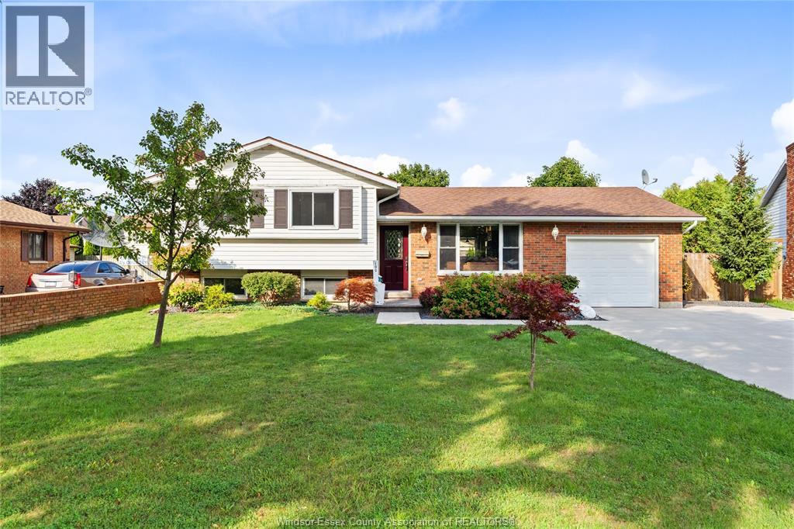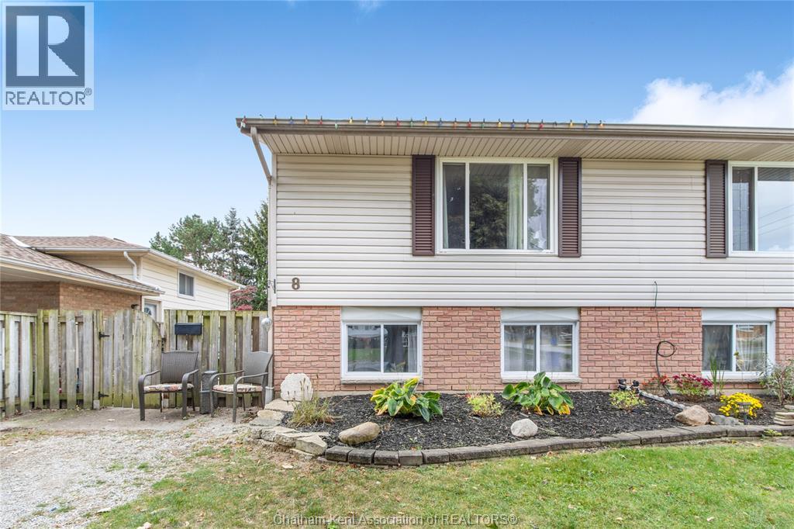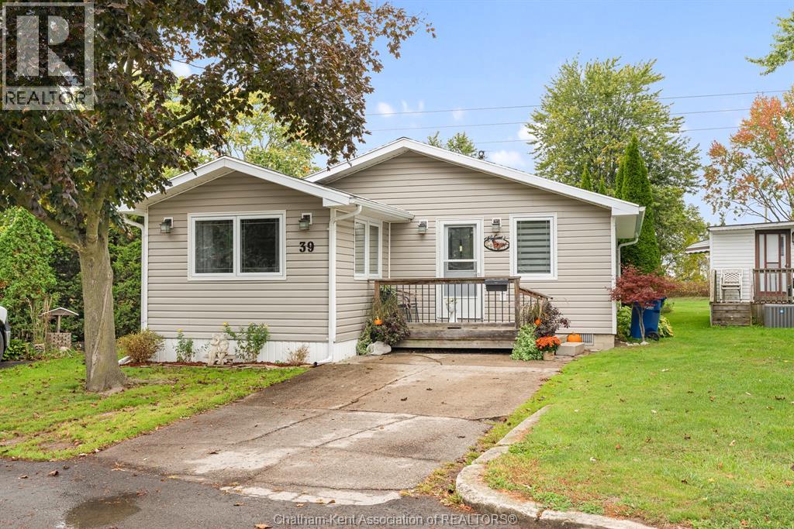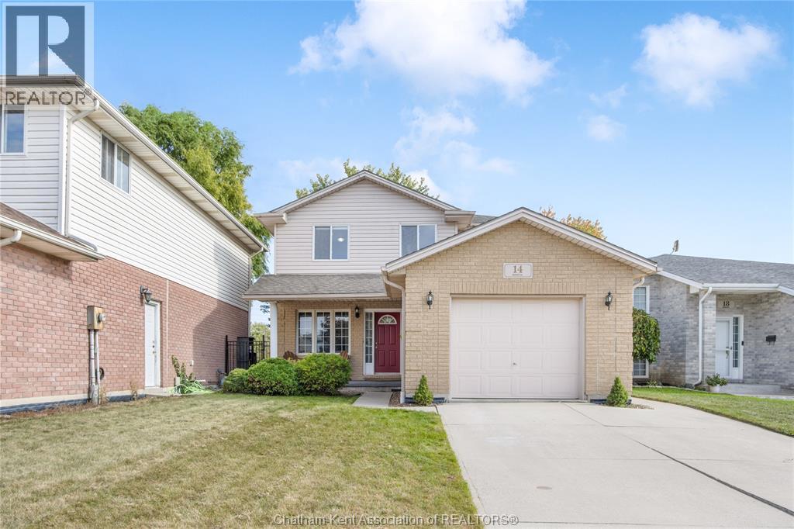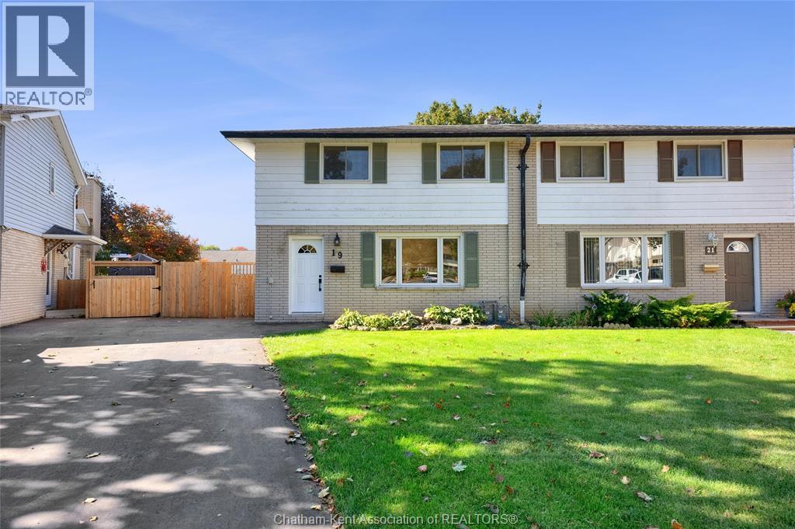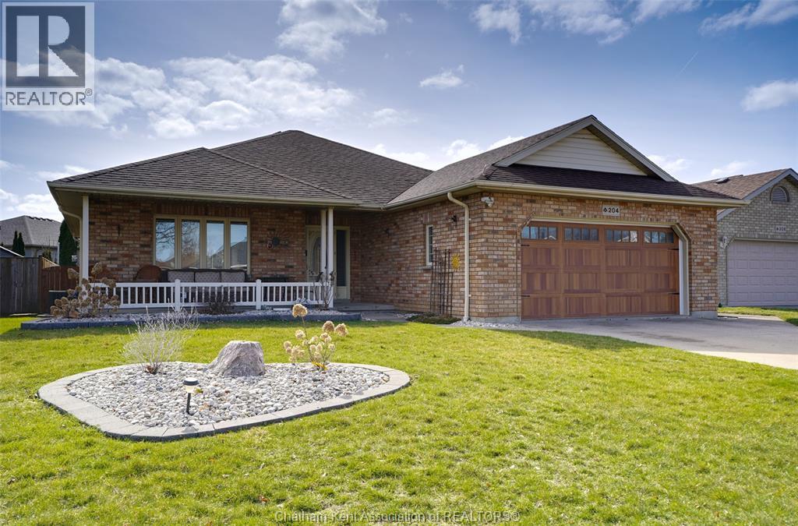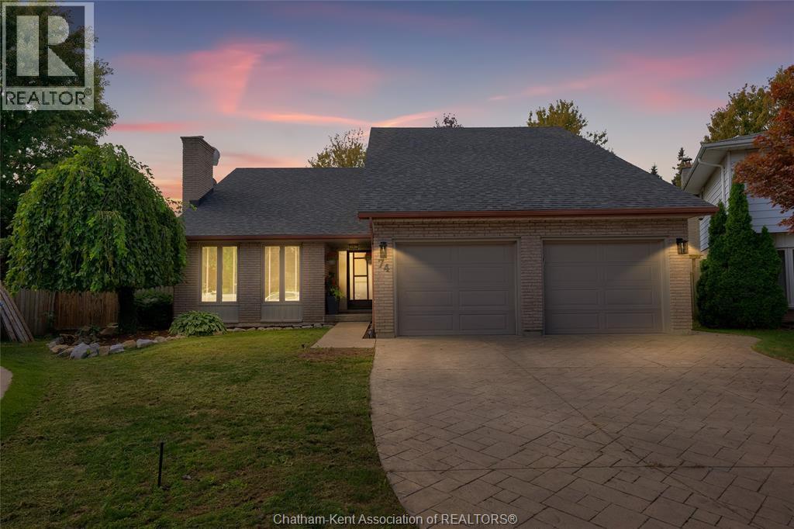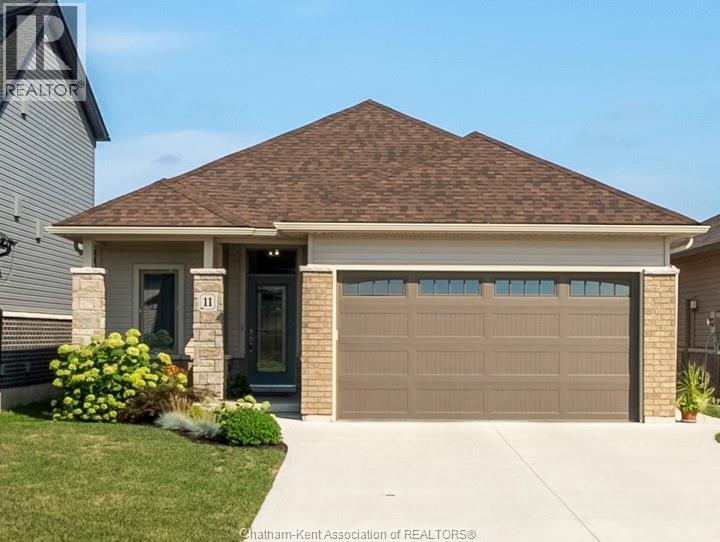- Houseful
- ON
- Chatham-Kent
- Chatham
- 76 Monarch Dr
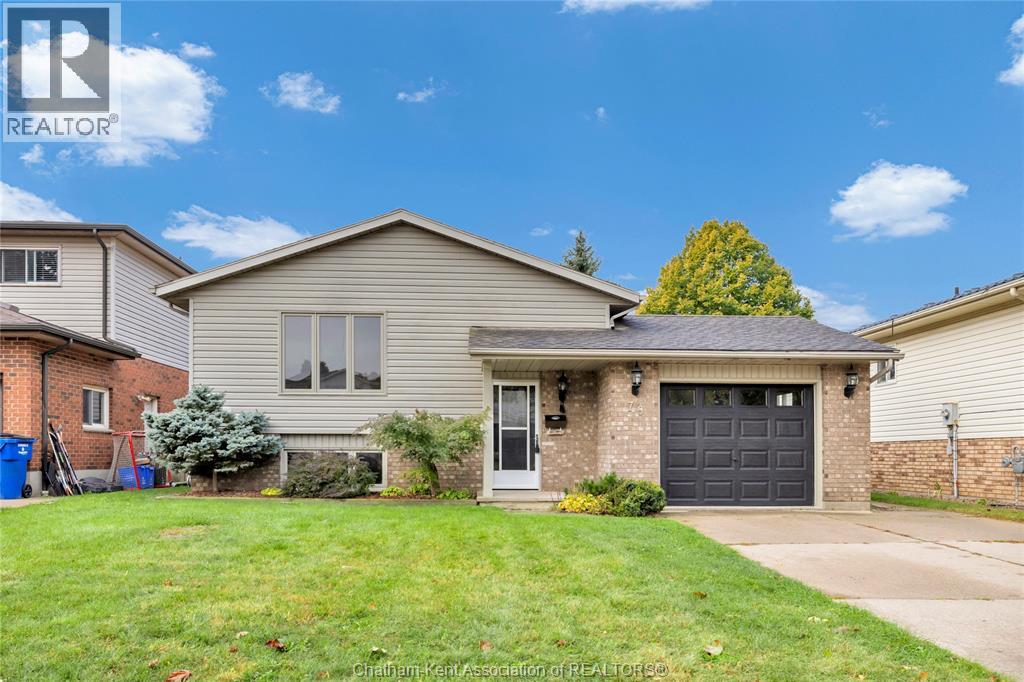
Highlights
Description
- Time on Housefulnew 11 hours
- Property typeSingle family
- StyleRaised ranch
- Neighbourhood
- Median school Score
- Year built1993
- Mortgage payment
Welcome to 76 Monarch Drive, a beautifully updated raised ranch in a desirable Chatham neighbourhood. This bright and spacious home features 3 bedrooms and 2 full bathrooms, offering comfort and functionality for any family. Enjoy new flooring and fresh paint throughout, giving the entire home a clean, modern feel. The open-concept main level is perfect for entertaining, with large windows filling the space with natural light. The lower level offers a generous family room with a gas fireplace, bedroom, office or hobby room and plenty of flexibility for a multi-generational setup or home office. An attached single-car garage adds convenience and extra storage. Outside, you’ll find a quiet setting close to schools, parks, and shopping. Move-in ready and well cared for, this home is truly a must-see! (id:63267)
Home overview
- Cooling Central air conditioning
- Heat source Natural gas
- Heat type Furnace
- Has garage (y/n) Yes
- # full baths 2
- # total bathrooms 2.0
- # of above grade bedrooms 4
- Flooring Ceramic/porcelain, laminate, cushion/lino/vinyl
- Lot size (acres) 0.0
- Listing # 25026259
- Property sub type Single family residence
- Status Active
- Recreational room 4.572m X 4.572m
Level: Lower - Bedroom 3.658m X 3.505m
Level: Lower - Laundry Measurements not available
Level: Lower - Bathroom (# of pieces - 3) Measurements not available
Level: Lower - Hobby room 3.353m X 3.353m
Level: Lower - Bedroom 3.962m X 2.743m
Level: Main - Primary bedroom 3.962m X 3.353m
Level: Main - Living room 5.182m X 3.658m
Level: Main - Bathroom (# of pieces - 4) Measurements not available
Level: Main - Bedroom 3.962m X 2.438m
Level: Main - Kitchen / dining room 3.962m X 3.962m
Level: Main
- Listing source url Https://www.realtor.ca/real-estate/28995297/76-monarch-drive-chatham
- Listing type identifier Idx

$-1,306
/ Month

