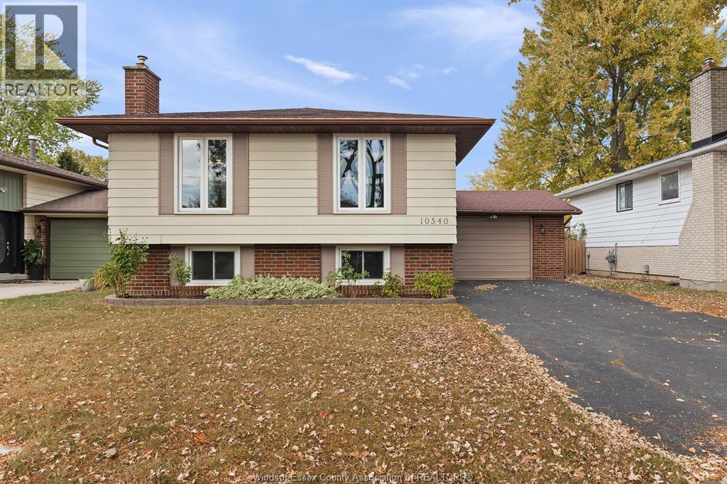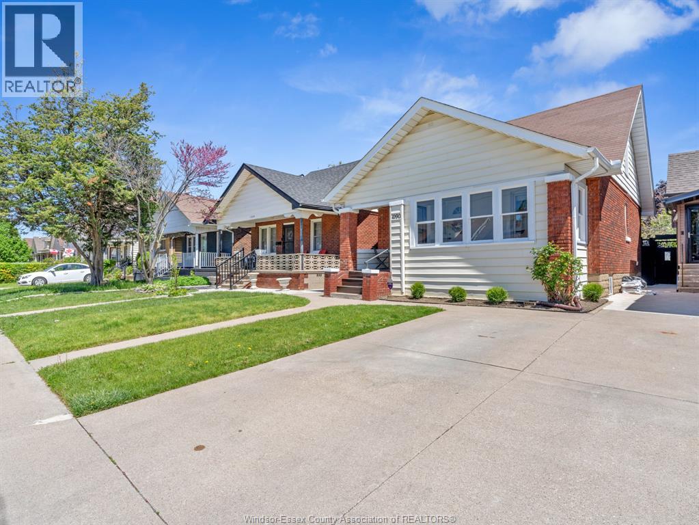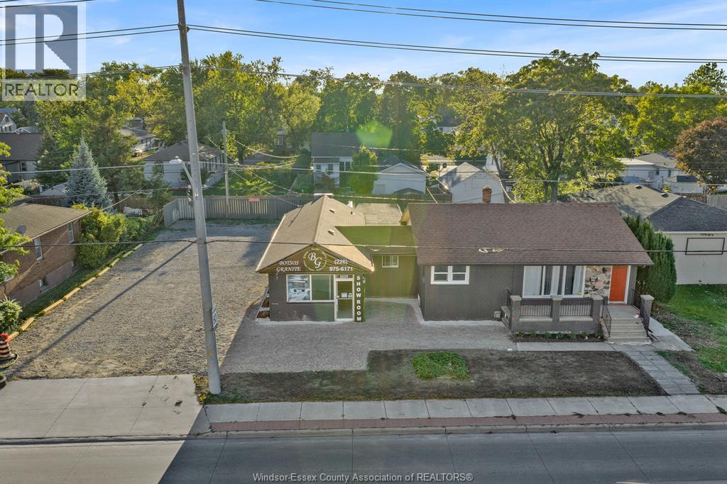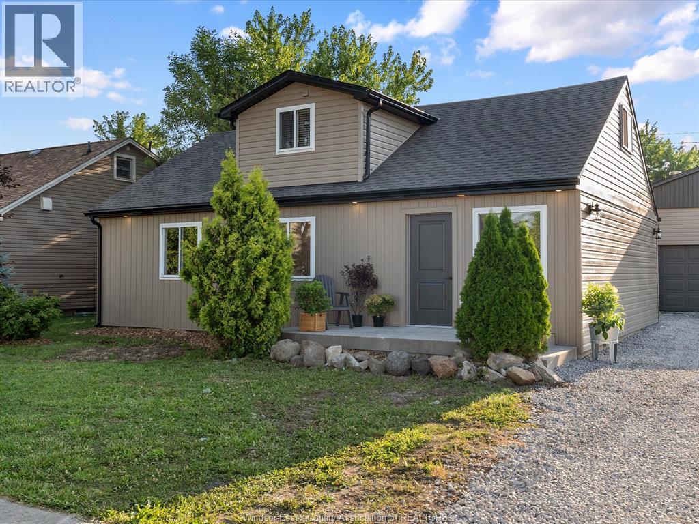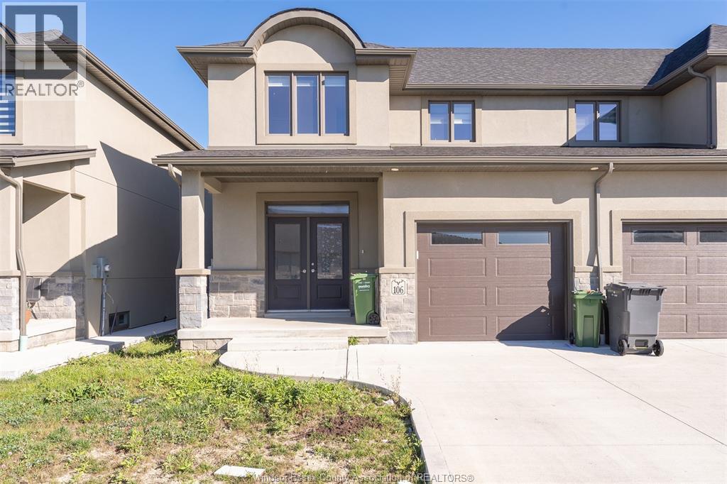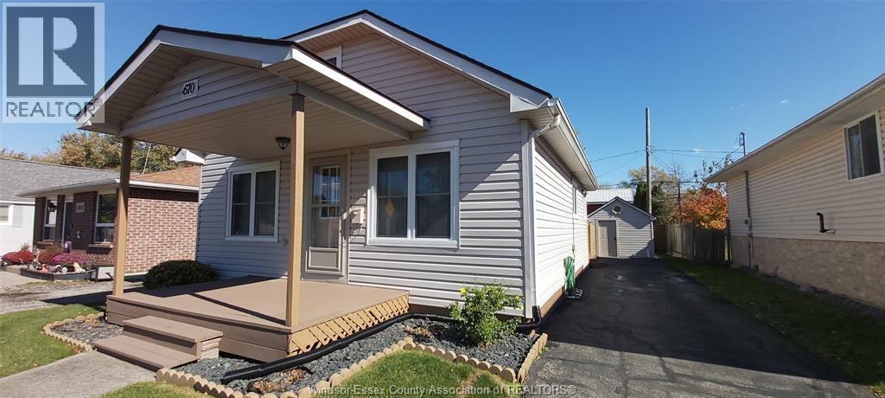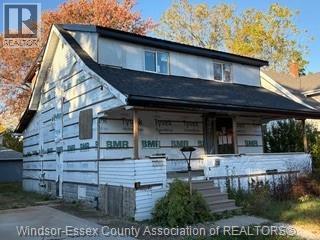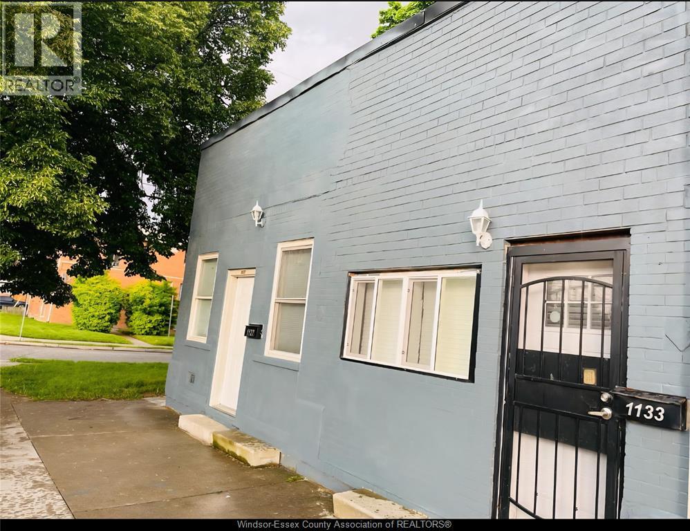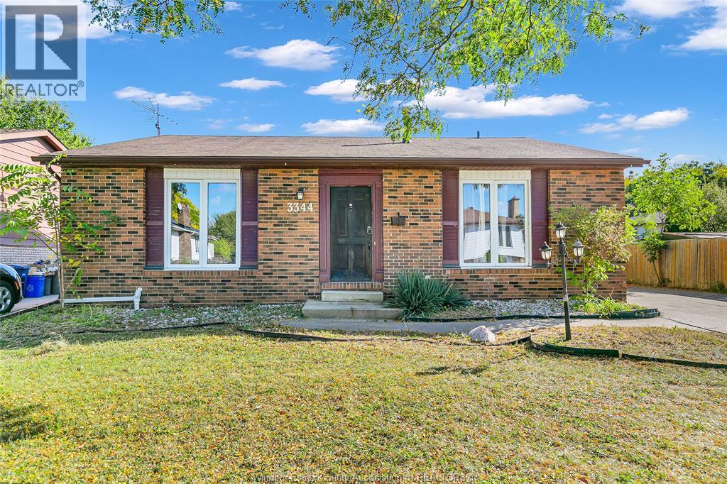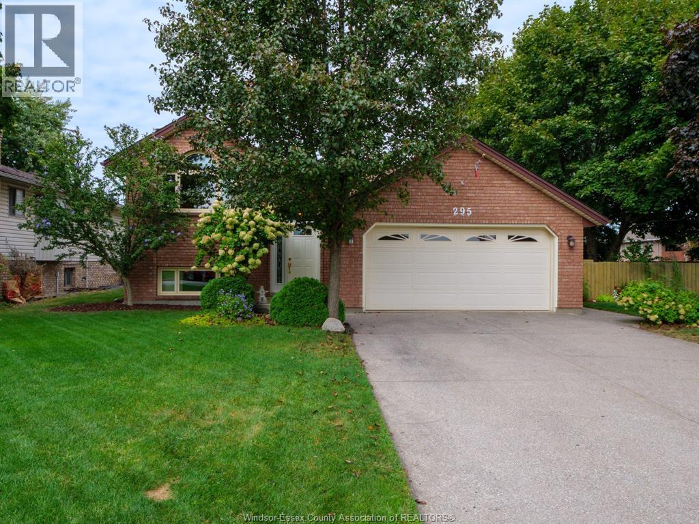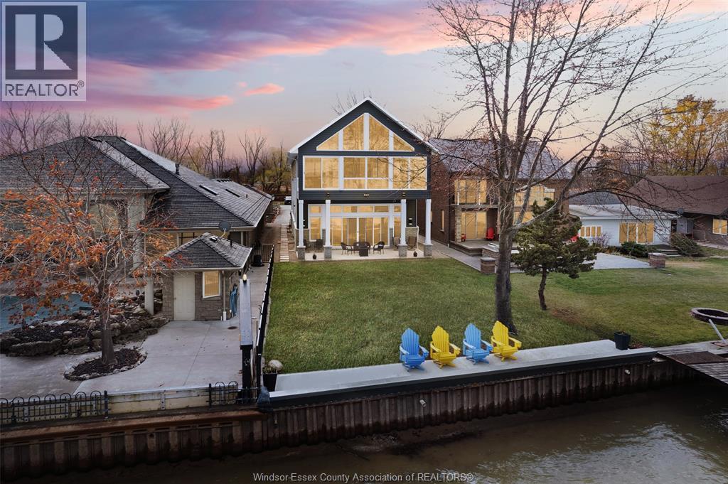- Houseful
- ON
- Chatham-Kent
- N0P
- 7678 Talbot Trl W
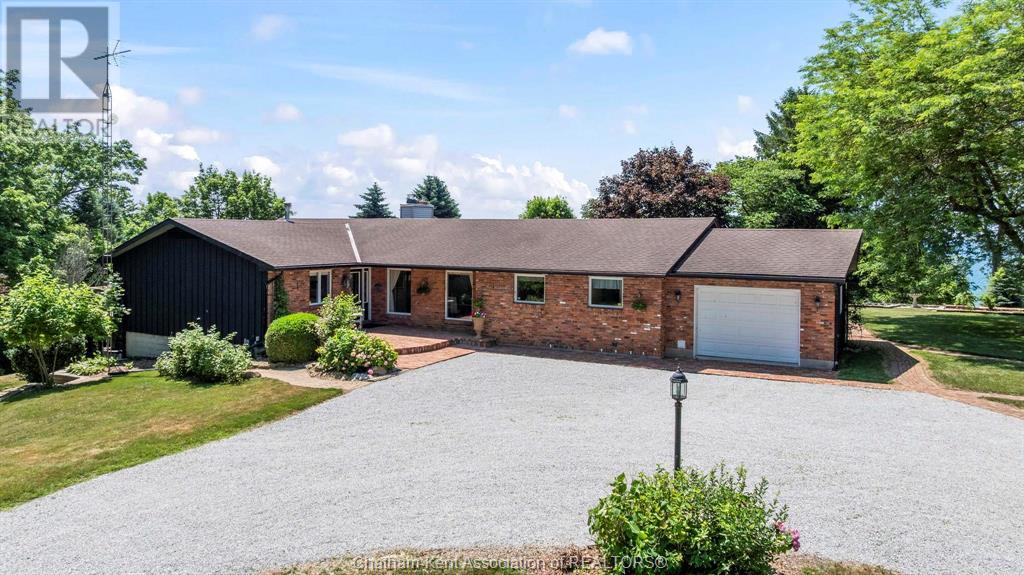
7678 Talbot Trl W
7678 Talbot Trl W
Highlights
Description
- Home value ($/Sqft)$574/Sqft
- Time on Houseful104 days
- Property typeSingle family
- StyleRanch
- Median school Score
- Year built1977
- Mortgage payment
Welcome to your own private paradise. This unique five acre plus parcel of land situated on Lake Erie is truly a one-of-a-kind gem. The custom built rancher offers comfortable living with astounding lake front views. Large primary bedroom with ensuite and walk out to a wrap around deck. Two more ample sized bedrooms with quick access to a three piece bath. Large main rooms living room, formal dining room, kitchen with eating area, and great room with panoramic views of the property and the lake. There is a fully finished lower level with walk out to the grounds. Separate shop 28 X 38 feet is ideal for the hobbyist and for storage of your most precious possessions. Beautiful trees and gardens adorn the property and flower at different times during the spring and summer giving a park like feel to enjoy. This remarkable property is available for new owners to enjoy so don't hesitate and miss out call today to arrange your viewing. (id:63267)
Home overview
- Cooling Central air conditioning
- Heat source Natural gas
- Heat type Forced air, furnace
- Sewer/ septic Septic system
- # total stories 1
- Has garage (y/n) Yes
- # full baths 3
- # half baths 1
- # total bathrooms 4.0
- # of above grade bedrooms 4
- Flooring Carpeted, ceramic/porcelain, hardwood
- Directions 1533241
- Lot desc Landscaped
- Lot size (acres) 0.0
- Building size 2525
- Listing # 25016709
- Property sub type Single family residence
- Status Active
- Famliy room / fireplace 5.486m X 12.192m
Level: Basement - Bathroom (# of pieces - 3) Measurements not available
Level: Basement - Bedroom 5.359m X 6.655m
Level: Basement - Fruit cellar Measurements not available
Level: Basement - Bathroom (# of pieces - 3) Measurements not available
Level: Main - Bedroom 3.759m X 3.759m
Level: Main - Great room 4.674m X 5.994m
Level: Main - Kitchen / dining room 3.658m X 6.401m
Level: Main - Ensuite bathroom (# of pieces - 4) Measurements not available
Level: Main - Primary bedroom 4.115m X 5.004m
Level: Main - Laundry 2.438m X 5.486m
Level: Main - Dining room 3.048m X 5.334m
Level: Main - Bathroom (# of pieces - 2) Measurements not available
Level: Main - Living room / fireplace 3.886m X 6.706m
Level: Main - Bedroom 3.759m X 3.759m
Level: Main
- Listing source url Https://www.realtor.ca/real-estate/28581857/7678-talbot-trail-west-cedar-springs
- Listing type identifier Idx

$-3,864
/ Month

