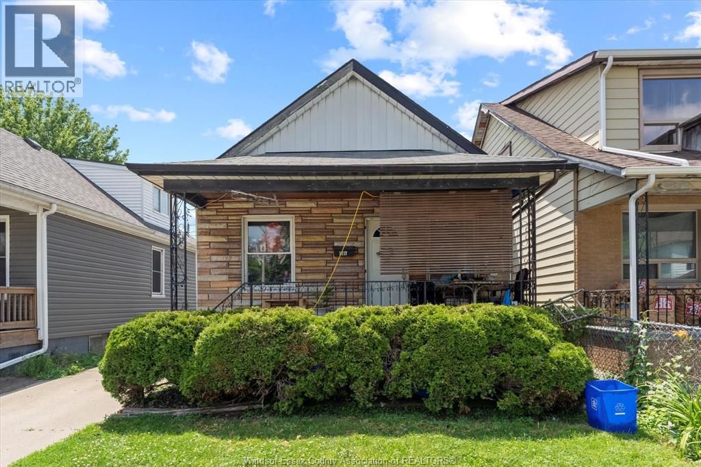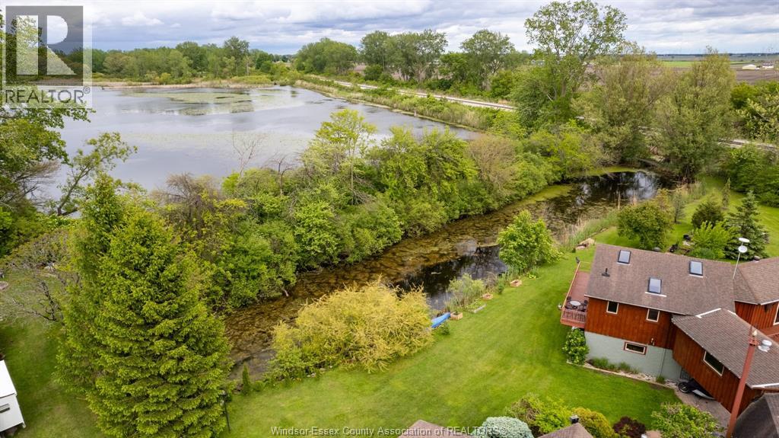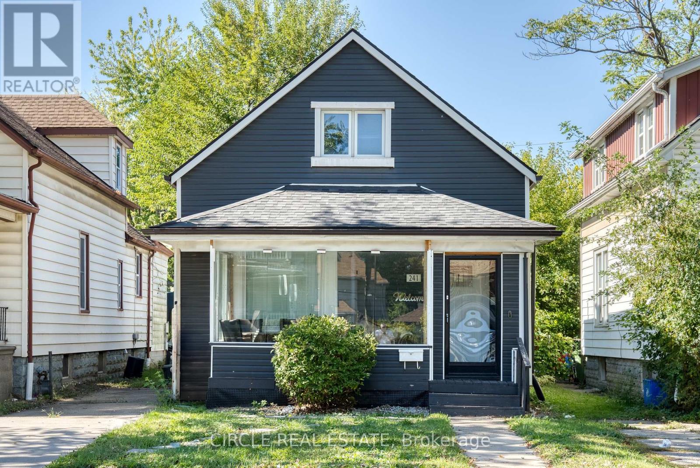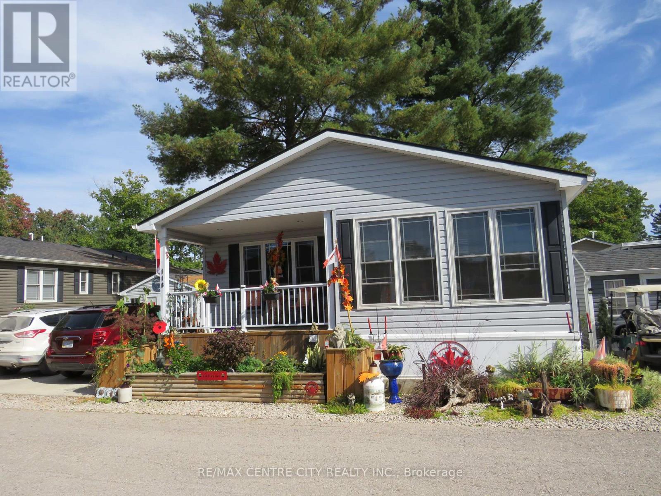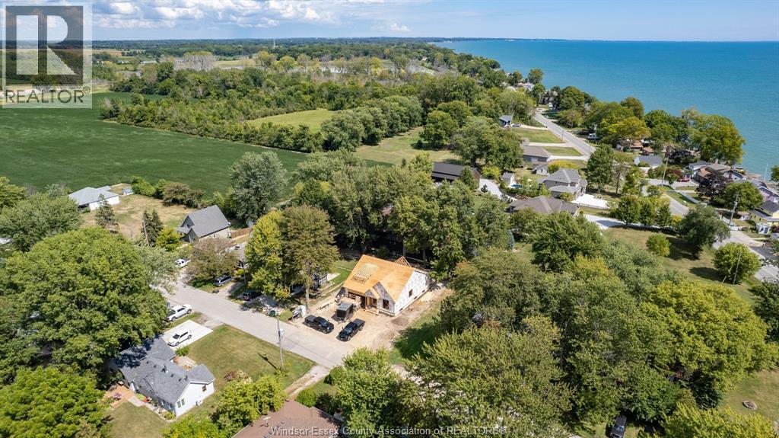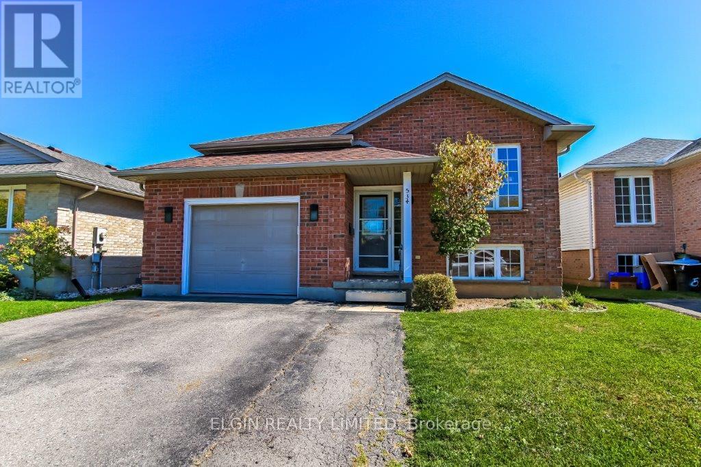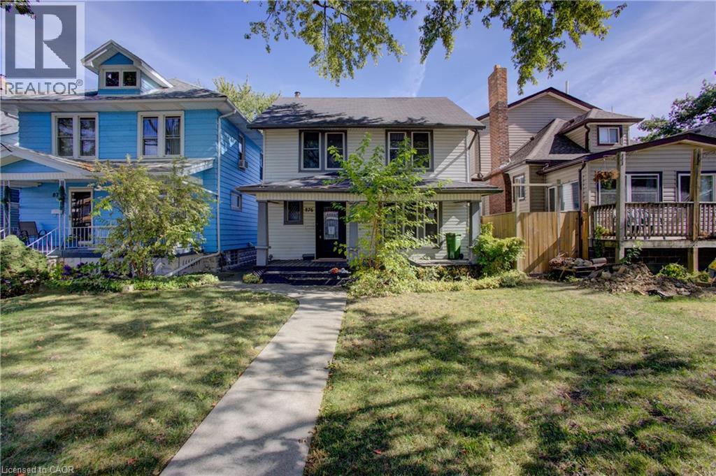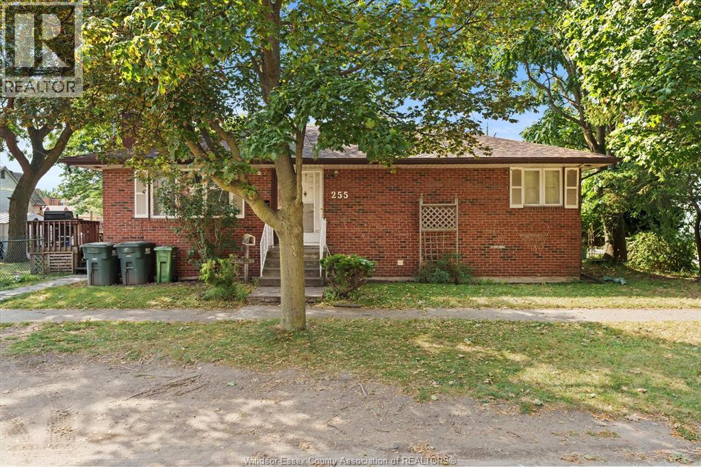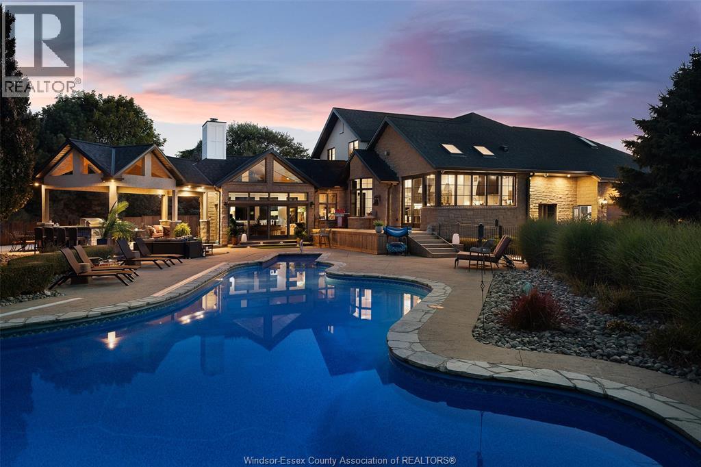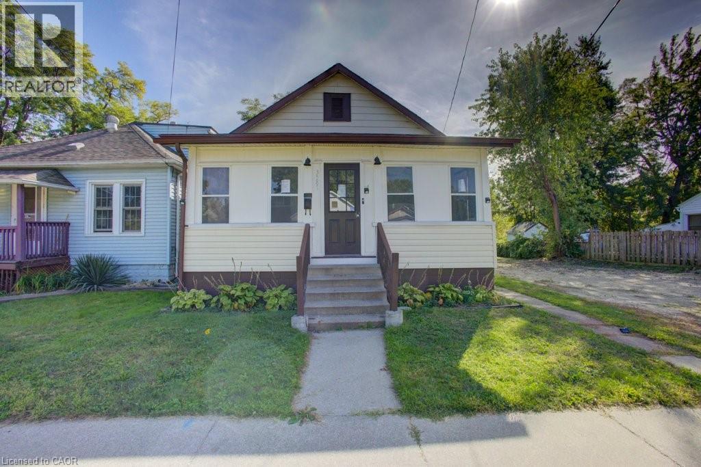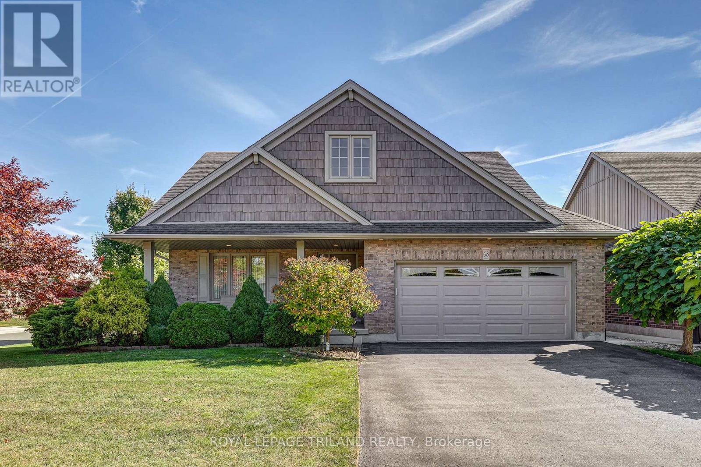- Houseful
- ON
- Chatham-Kent
- N0P
- 7783 Talbot Trl
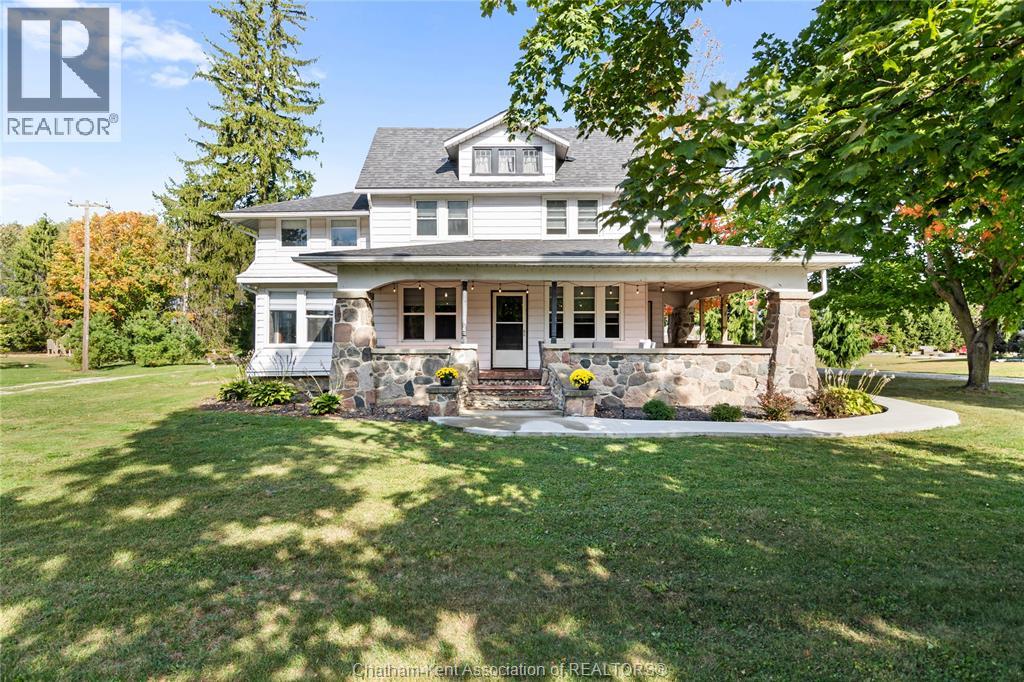
Highlights
Description
- Time on Housefulnew 9 hours
- Property typeSingle family
- Median school Score
- Year built1910
- Mortgage payment
Step into a piece of history with this beautiful century home, perfectly set on a half-acre country lot backing onto Deer Run Golf Course. Bursting with character, charm, and timeless craftsmanship, this property offers the perfect blend of rural tranquility and everyday convenience. Inside, you’ll find the warmth of refinished hardwood floors, original wood trim, and generous principal rooms that reflect the grace of a bygone era. With four spacious bedrooms upstairs and multiple living areas on the main floor, there’s room for family and guests alike. Sun-filled spaces like the den and sunroom ( which could be used as a main floor bedroom) invite you to slow down, while the wood-burning fireplace makes for cozy evenings. A working kitchen with separate breakfast room, formal dining room, and main-floor laundry add comfort and practicality to this classic layout. The thoughtful addition of a mudroom and home office expands the home’s functionality, offering the perfect spot for work-from-home days or everyday organization. Outdoors, this retreat shines even brighter. Mature trees create a park-like setting, complete with a covered stone front porch, circular driveway, and space to entertain on the deck with a pool and hot tub for summer relaxation. With municipal water, natural gas, new septic system and modern updates complementing its century-old charm, this home balances history with today’s comforts. Whether you’re drawn to the rich character of an older home, the privacy of a country lot, or the rare bonus of golf course views, this property is truly one of a kind. (id:63267)
Home overview
- Cooling Central air conditioning
- Heat source Natural gas
- Heat type Forced air, furnace
- Has pool (y/n) Yes
- Sewer/ septic Septic system
- # total stories 2
- # full baths 1
- # half baths 1
- # total bathrooms 2.0
- # of above grade bedrooms 5
- Flooring Ceramic/porcelain, hardwood
- Lot desc Landscaped
- Lot size (acres) 0.0
- Listing # 25025084
- Property sub type Single family residence
- Status Active
- Primary bedroom 3.353m X 4.267m
Level: 2nd - Bathroom (# of pieces - 4) Measurements not available
Level: 2nd - Hobby room 3.353m X 2.438m
Level: 2nd - Bedroom 3.353m X 3.175m
Level: 2nd - Bedroom Measurements not available
Level: 2nd - Bedroom 3.048m X 3.353m
Level: 2nd - Storage Measurements not available
Level: Lower - Laundry 2.134m X 2.184m
Level: Main - Sunroom 4.877m X 3.175m
Level: Main - Bathroom (# of pieces - 2) Measurements not available
Level: Main - Kitchen 5.055m X 3.175m
Level: Main - Dining nook 2.743m X 2.743m
Level: Main - Living room / fireplace 4.267m X 5.156m
Level: Main - Den 3.048m X 2.87m
Level: Main - Dining room 4.648m X 4.191m
Level: Main - Office 3.15m X 2.438m
Level: Main - Mudroom 3.15m X 2.134m
Level: Main
- Listing source url Https://www.realtor.ca/real-estate/28949186/7783-talbot-trail-blenheim
- Listing type identifier Idx

$-1,467
/ Month

