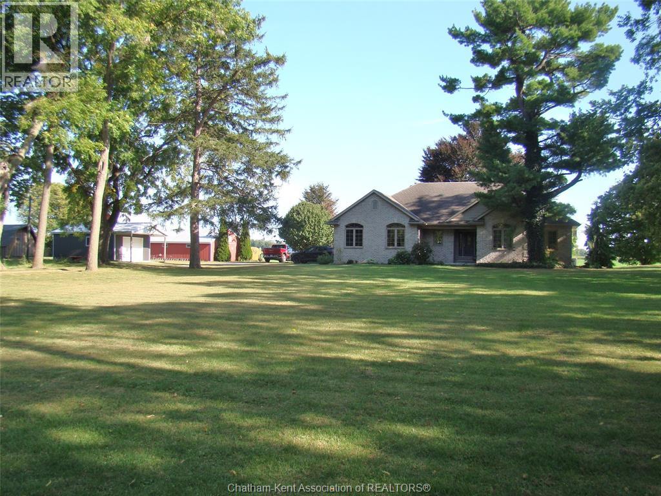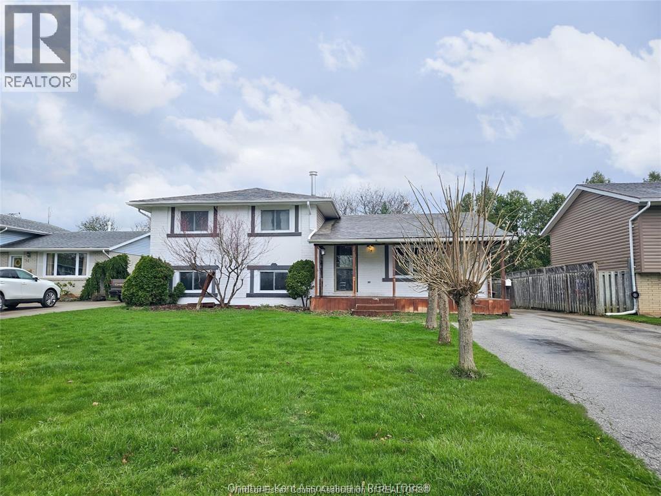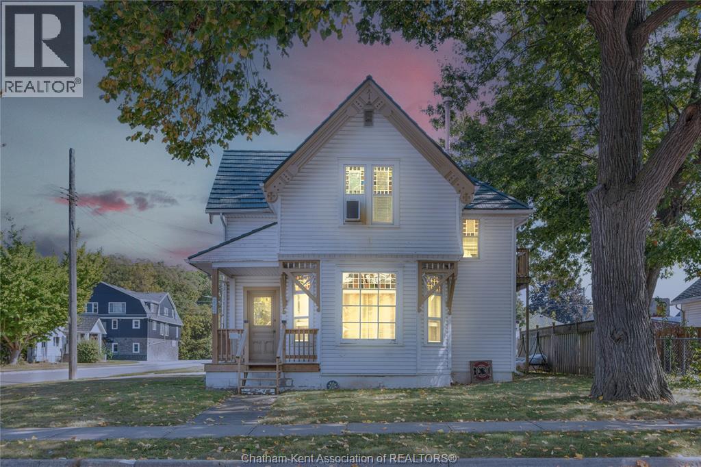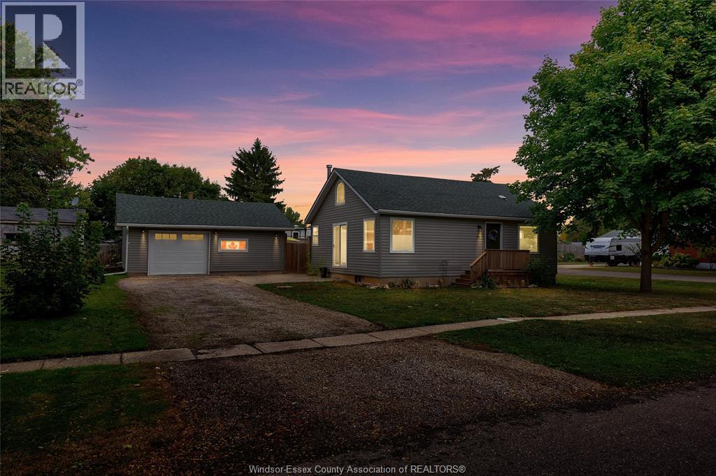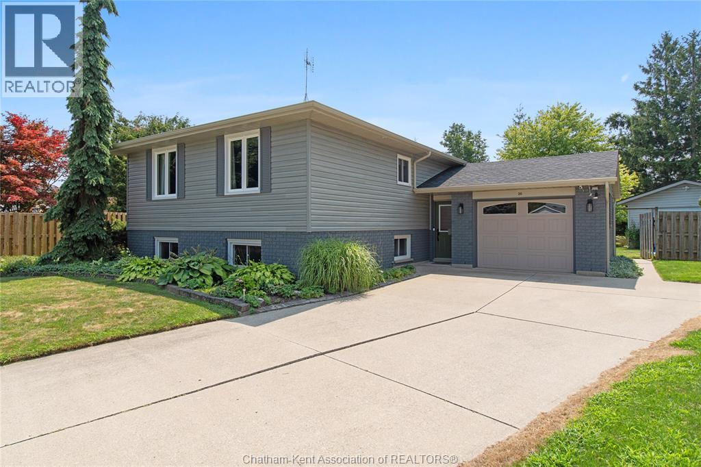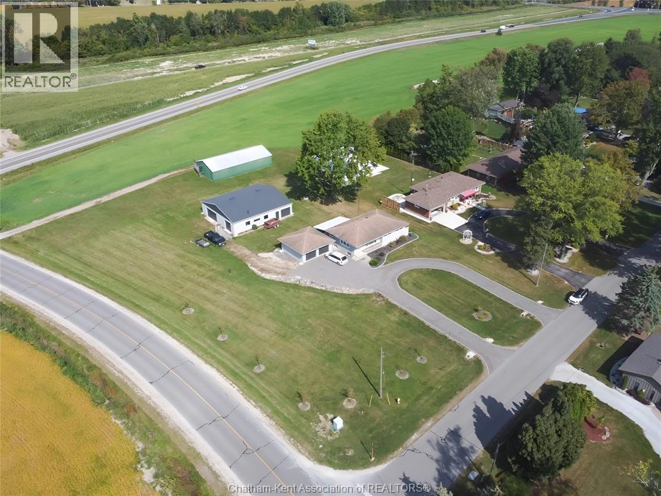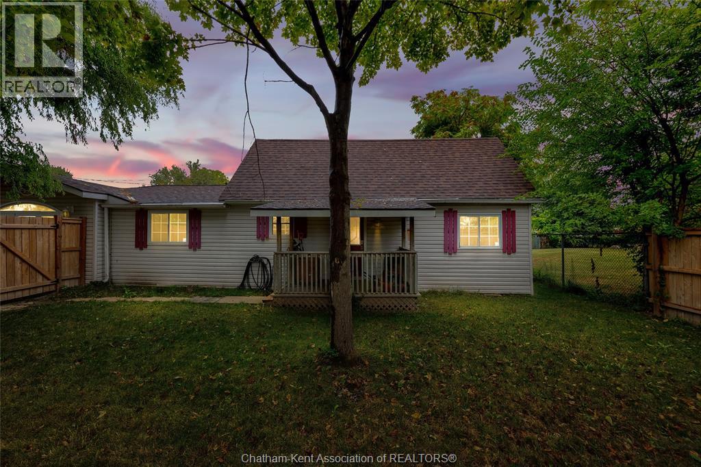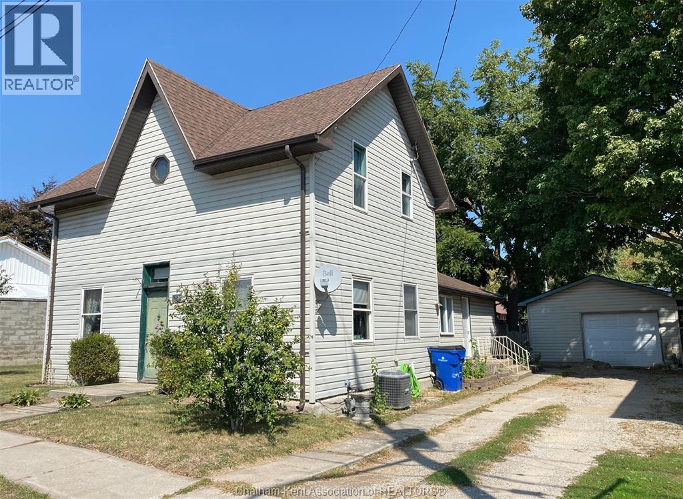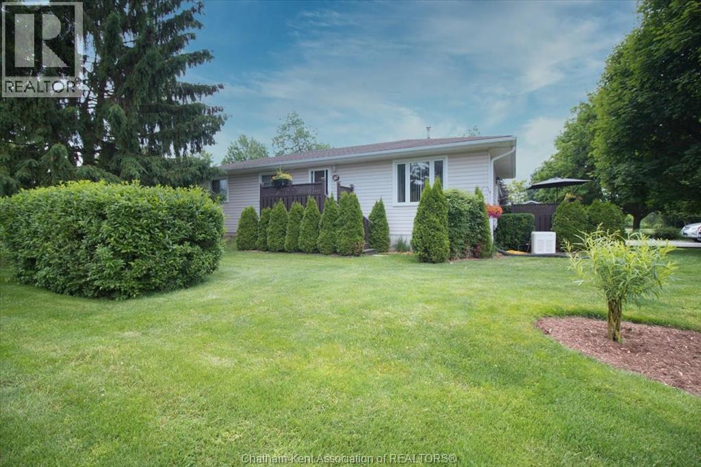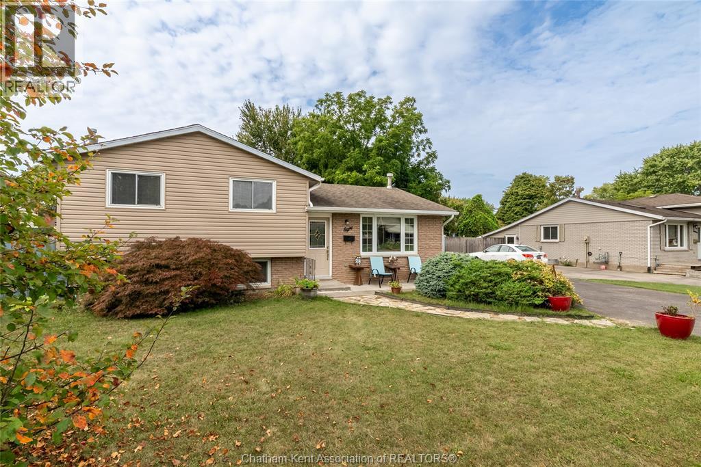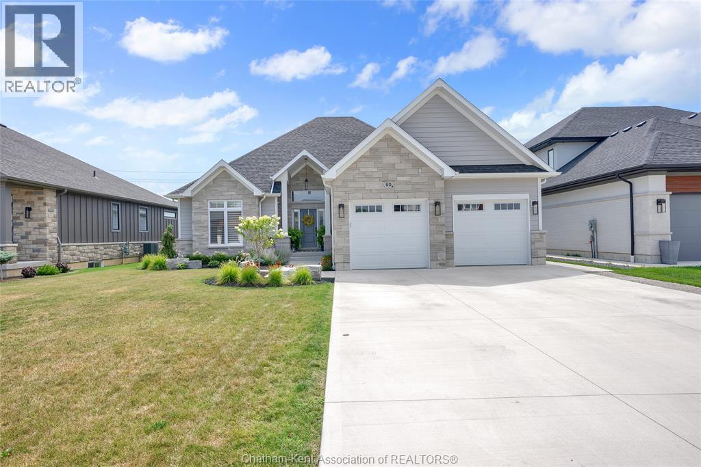- Houseful
- ON
- Chatham-Kent
- N7M
- 79 Lynnwood Ave
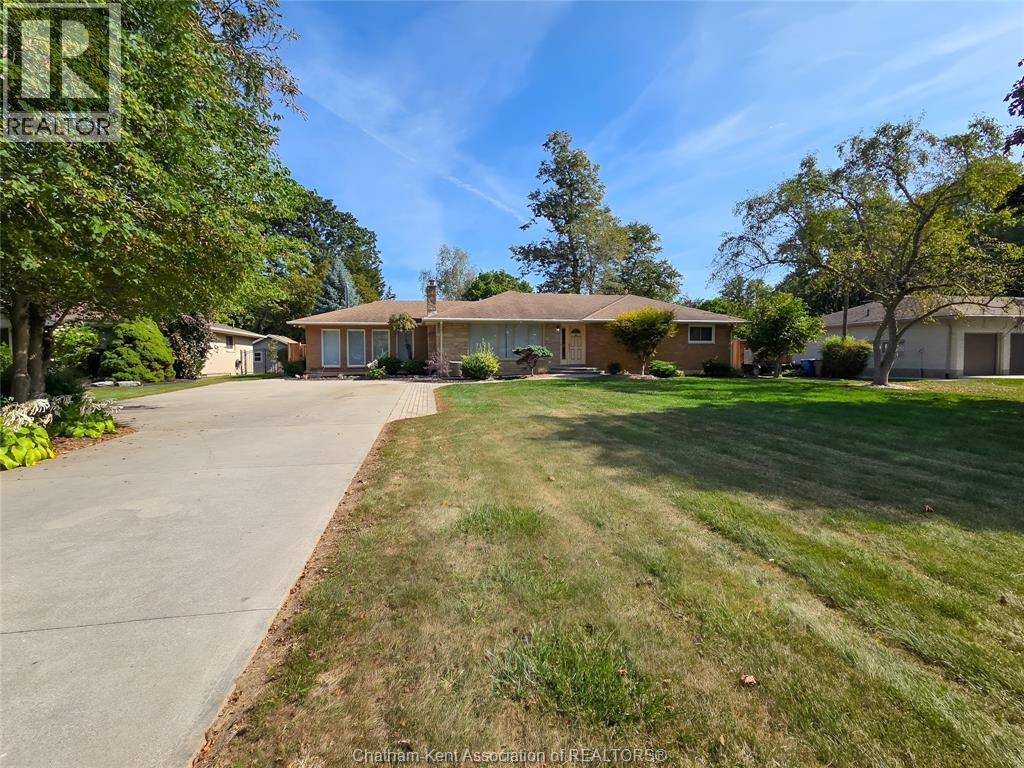
Highlights
Description
- Time on Housefulnew 30 hours
- Property typeSingle family
- StyleRanch
- Median school Score
- Year built1959
- Mortgage payment
Welcome to your family retreat with pool-side living. This spacious executive style ranch home is designed for comfortable living and easy entertaining. The main floor welcomes you with a bright, open living room, a warm and oversized family room, and a sunroom where you can enjoy morning coffee or quiet evenings all year long. Three bedrooms, along with a full 4-piece bath and a handy 2-piece bath, provide convenience and space for the whole family. Downstairs, the partially finished basement offers even more room to spread out — a large recreation area for games or movie nights, two additional rooms for hobbies or an office, plus a generous laundry/storage room and utility room. Step outside and discover your own backyard oasis. A sparkling inground pool is the centerpiece, surrounded by plenty of space for lounging, BBQs, and summer gathering set on a lovely .48 acre lot. This home is more than just a place to live — it’s a place to make memories. Call for your viewing today! (id:63267)
Home overview
- Cooling Central air conditioning, fully air conditioned
- Heat source Natural gas
- Heat type Forced air, furnace
- Sewer/ septic Septic system
- # total stories 1
- # full baths 1
- # half baths 1
- # total bathrooms 2.0
- # of above grade bedrooms 3
- Flooring Carpeted, hardwood, cushion/lino/vinyl
- Directions 1570875
- Lot size (acres) 0.0
- Listing # 25023992
- Property sub type Single family residence
- Status Active
- Office 2.896m X 2.743m
Level: Basement - Utility 7.62m X 3.2m
Level: Basement - Hobby room 3.581m X 2.743m
Level: Basement - Laundry 7.163m X 3.81m
Level: Basement - Recreational room 6.706m X 5.334m
Level: Basement - Bathroom (# of pieces - 4) Measurements not available
Level: Main - Bedroom 4.039m X 3.226m
Level: Main - Living room 7.518m X 4.267m
Level: Main - Family room 7.087m X 5.004m
Level: Main - Bedroom 3.759m X 3.505m
Level: Main - Bathroom (# of pieces - 2) Measurements not available
Level: Main - Primary bedroom 4.877m X 3.302m
Level: Main - Kitchen / dining room 7.112m X 3.251m
Level: Main - Sunroom 3.15m X 2.515m
Level: Main
- Listing source url Https://www.realtor.ca/real-estate/28894246/79-lynnwood-avenue-chatham
- Listing type identifier Idx

$-1,864
/ Month

