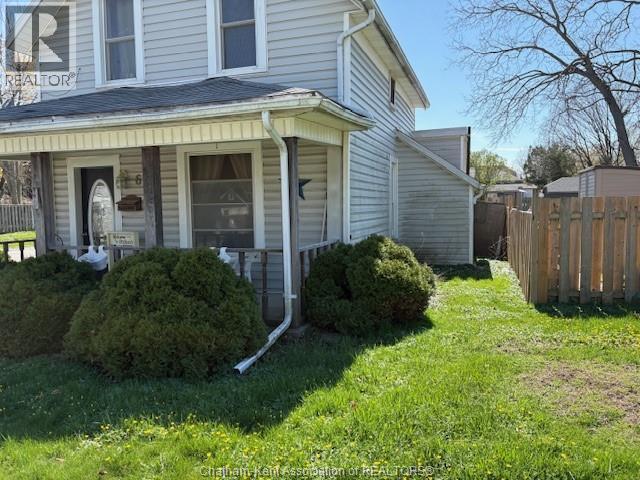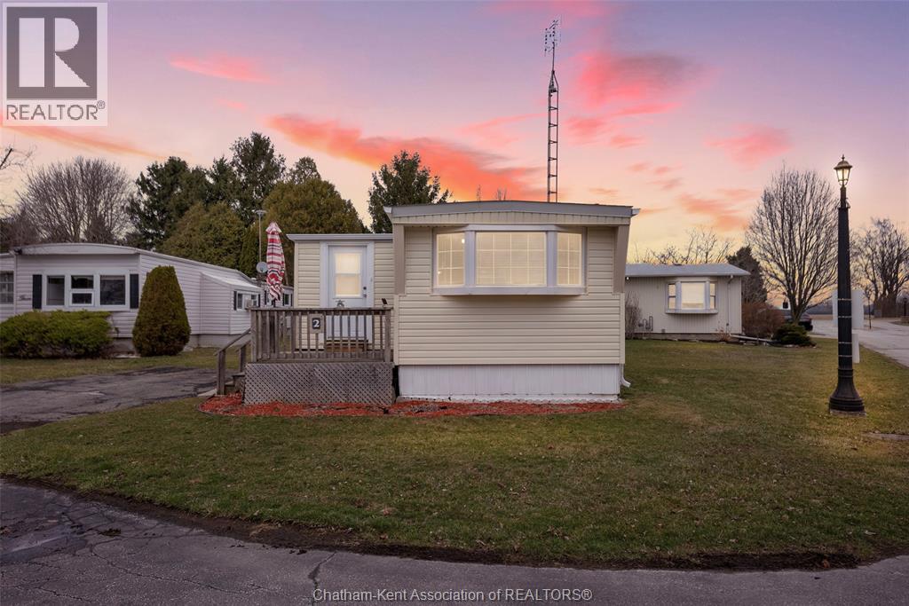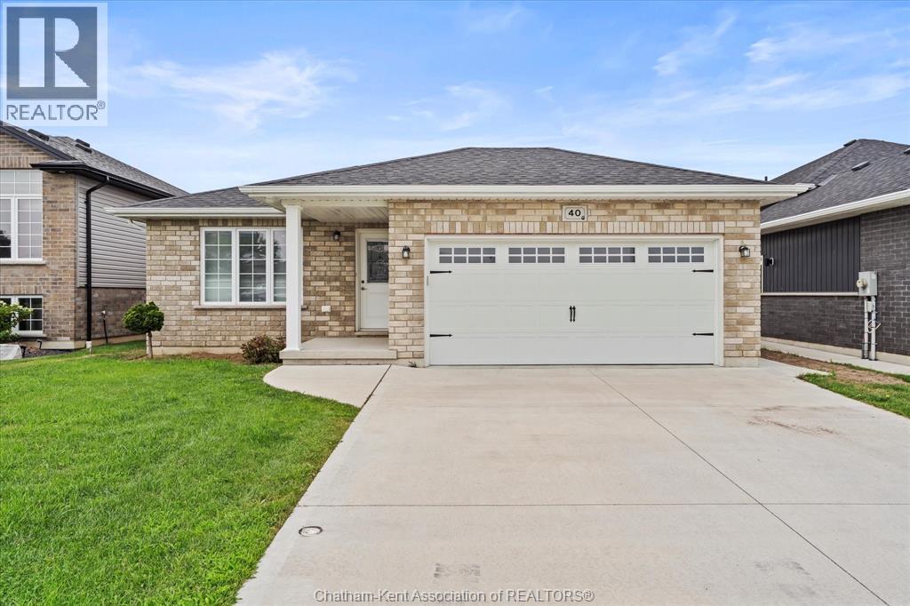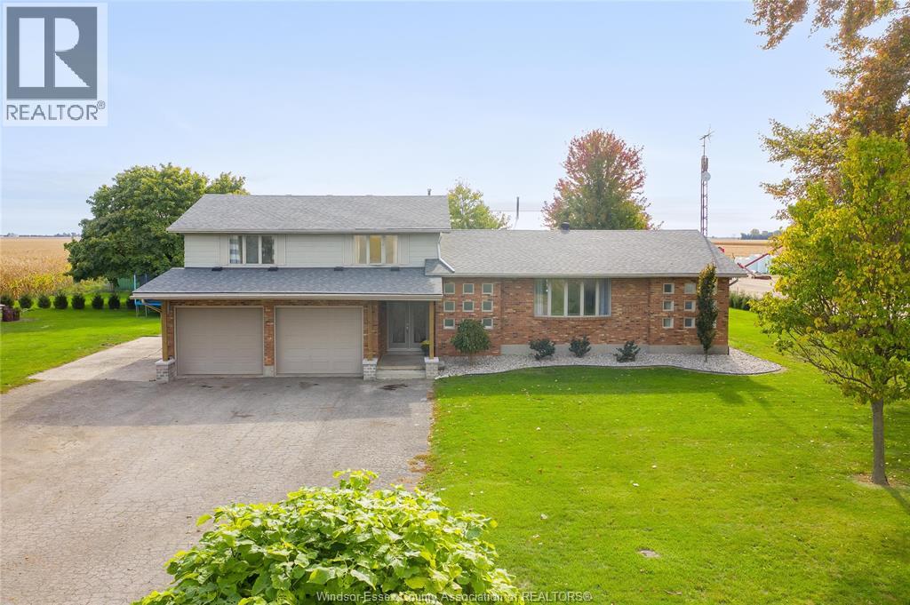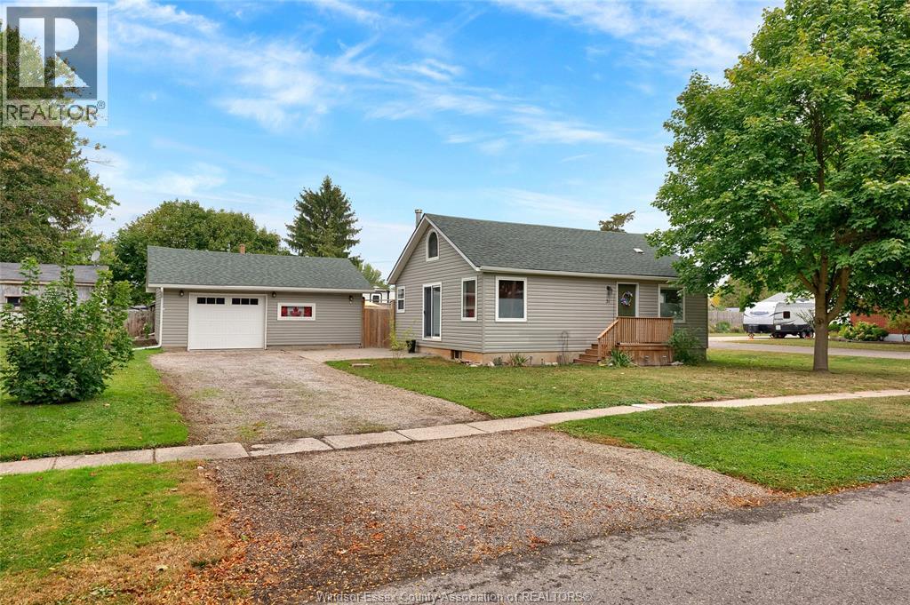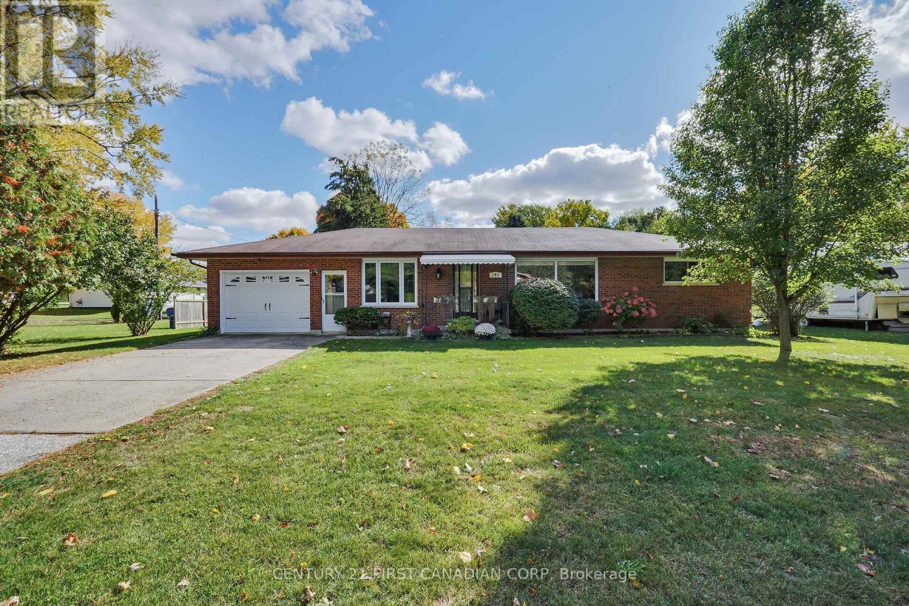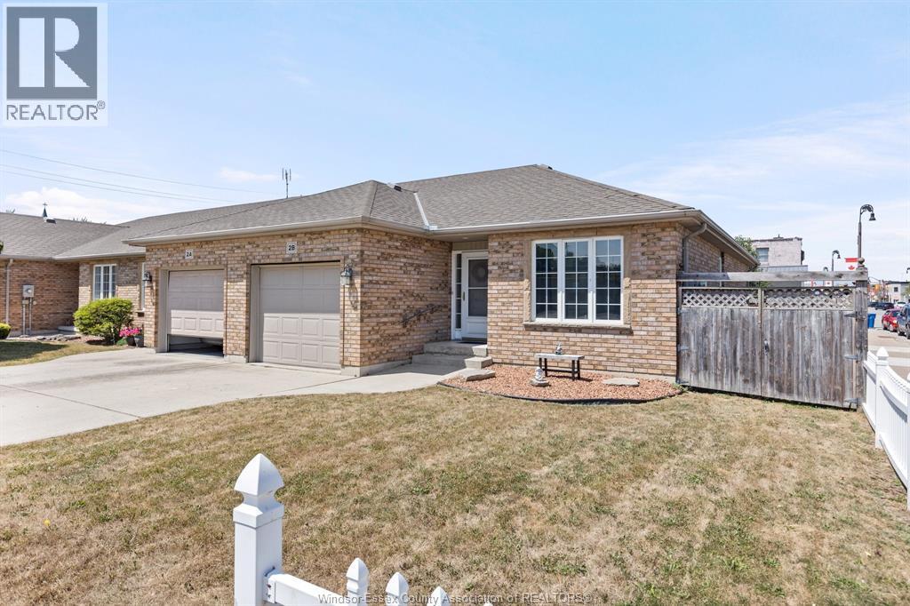- Houseful
- ON
- Chatham-Kent
- N7M
- 85 Lynnwood Dr
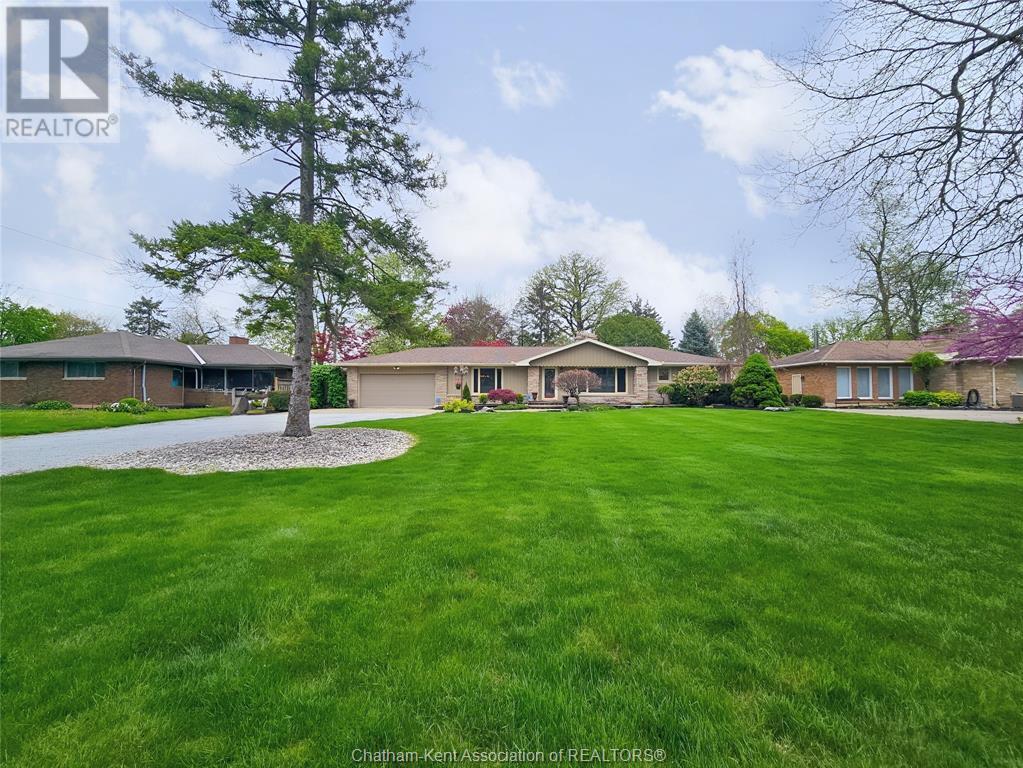
Highlights
Description
- Time on Houseful200 days
- Property typeSingle family
- StyleRanch
- Median school Score
- Year built1961
- Mortgage payment
LOCATION LOCATION IN LOVELY LYNNWOOD SUBDIVISION, MOVE IN READY, LOCATED ON A QUIET STREET WITH COUNTRY ATMOSPHERE, MINUTES FROM the 401 HIGHWAY and ALL AMENITIES, FEATURES INCLUDE A LARGE INVITING LIVING ROOM W/UPDATED GAS FIREPLACE/ANGEL STONE, KITCHEN, FORMAL DINING ROOM W/GARDEN DOORS LEADING TO LARGE DECK/GAZEBO, DEN OR OFFICE, 3 BEDROOMS, PRIMARY BEDROOM W/UPDATED 3 PC ENSUITE, 4 PC MAIN BATH FOR FAMILY and GUESTS, THE LOWER LEVEL BOASTS A LARGE RECREATION ROOM IDEAL FOR FAMILY MOVIE and GAME NIGHTS , LARGE OFFICE/DEN, LAUNDRY ROOM and LOADS OF STORAGE PLUS AN ATTACHED 2 CAR GARAGE, AQUASCAPE POND, LARGE SHED IN REAR YARD, MATURE TREES, UPDATES INCLUDE ROOF, EAVES, DOWNSPOUTS, WINDOWS, CENTRAL AIR CONDITIONING, SELLER RESERVES THE RIGHT TO ACCEPT OR DECLINE ANY OFFERS, SELLERS SAYS PRESENT ALL REASONABLE OFFERS (id:63267)
Home overview
- Heat source Natural gas
- Heat type Forced air
- Sewer/ septic Septic system
- # total stories 1
- Has garage (y/n) Yes
- # full baths 2
- # total bathrooms 2.0
- # of above grade bedrooms 3
- Flooring Carpet over hardwood, carpeted, hardwood
- Lot size (acres) 0.0
- Listing # 25007306
- Property sub type Single family residence
- Status Active
- Utility 4.572m X Measurements not available
Level: Lower - Recreational room 8.712m X Measurements not available
Level: Lower - Office 3.353m X Measurements not available
Level: Lower - Storage 3.658m X Measurements not available
Level: Lower - Bedroom 3.912m X Measurements not available
Level: Main - Kitchen 4.572m X Measurements not available
Level: Main - Ensuite bathroom (# of pieces - 3) 2.261m X Measurements not available
Level: Main - Dining room 4.14m X Measurements not available
Level: Main - Den 5.182m X Measurements not available
Level: Main - Bedroom 3.251m X Measurements not available
Level: Main - Bathroom (# of pieces - 4) 2.515m X Measurements not available
Level: Main - Primary bedroom 4.648m X Measurements not available
Level: Main - Living room / fireplace 6.706m X Measurements not available
Level: Main
- Listing source url Https://www.realtor.ca/real-estate/28122595/85-lynnwood-drive-chatham
- Listing type identifier Idx

$-1,600
/ Month

