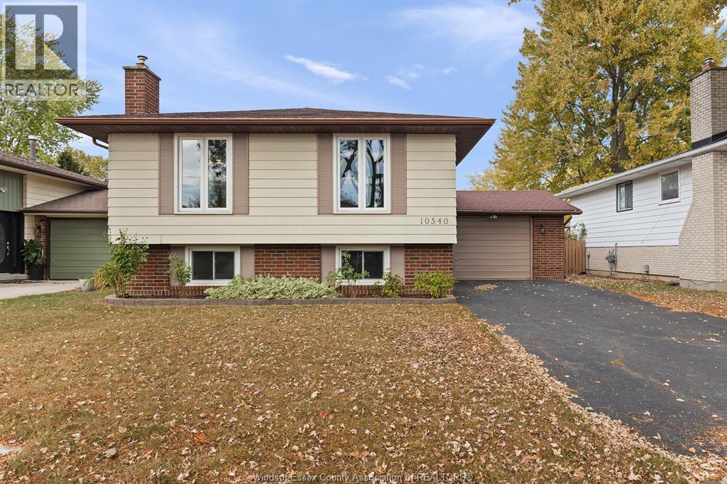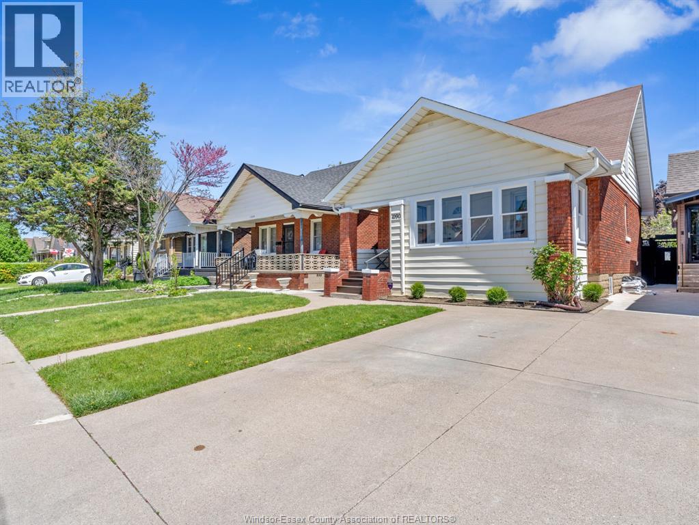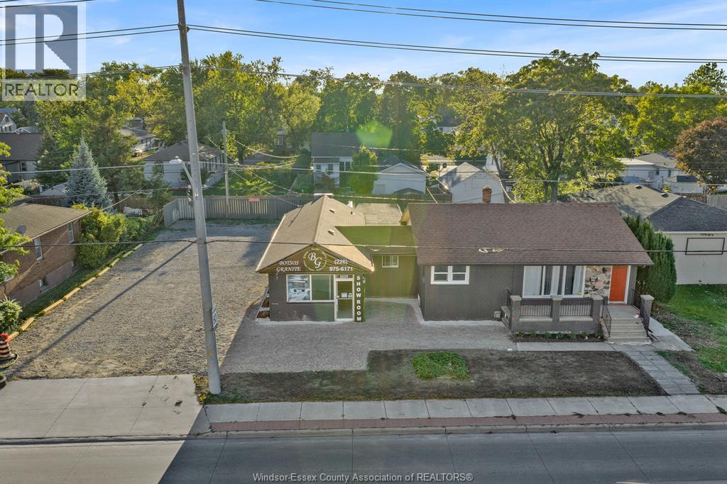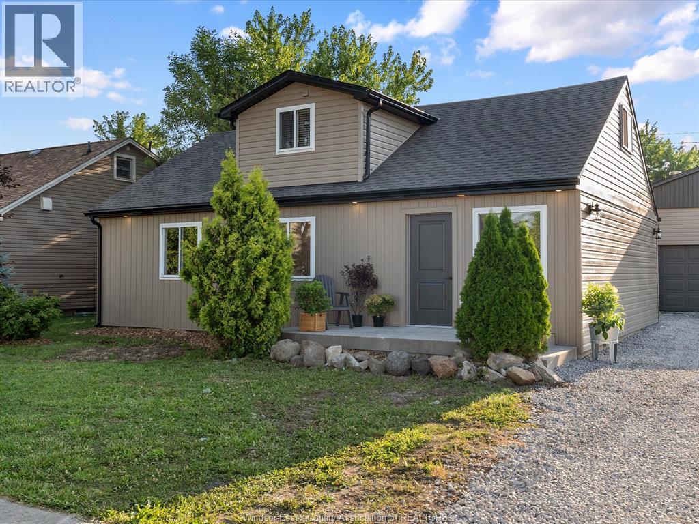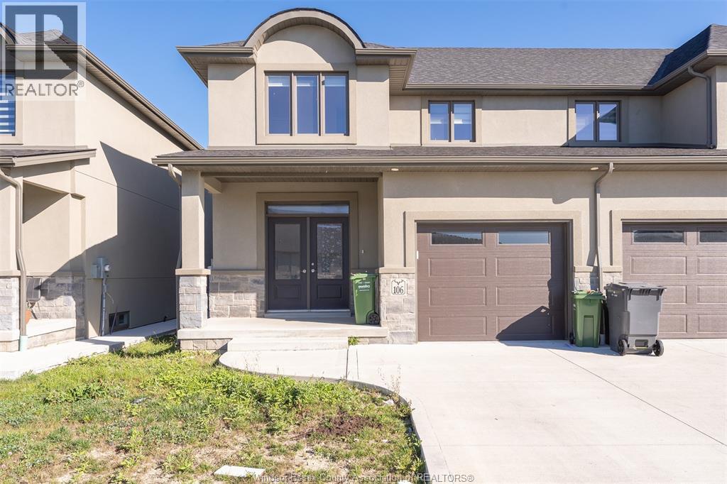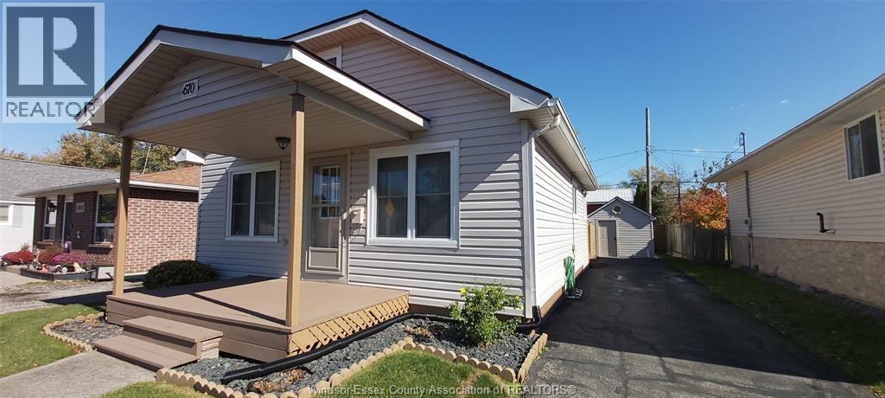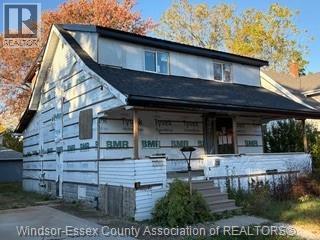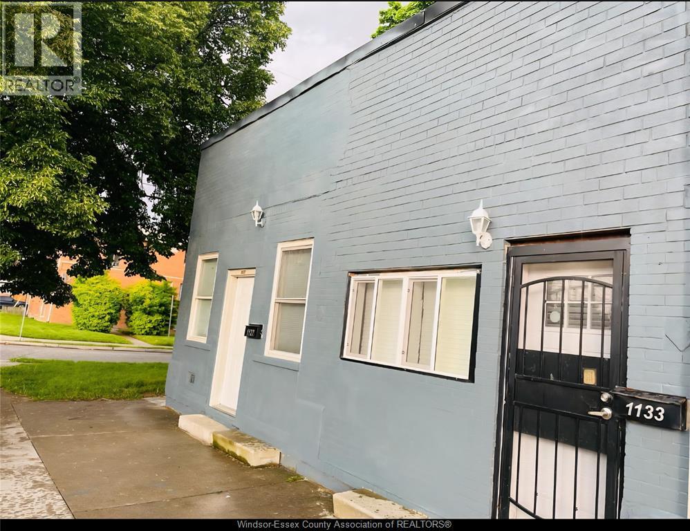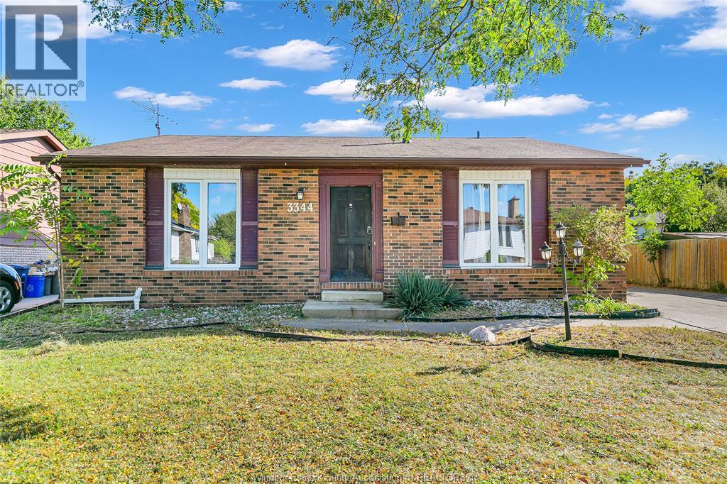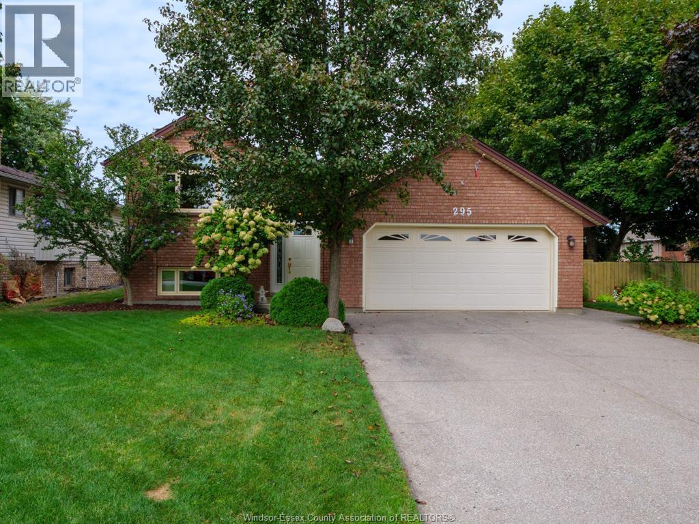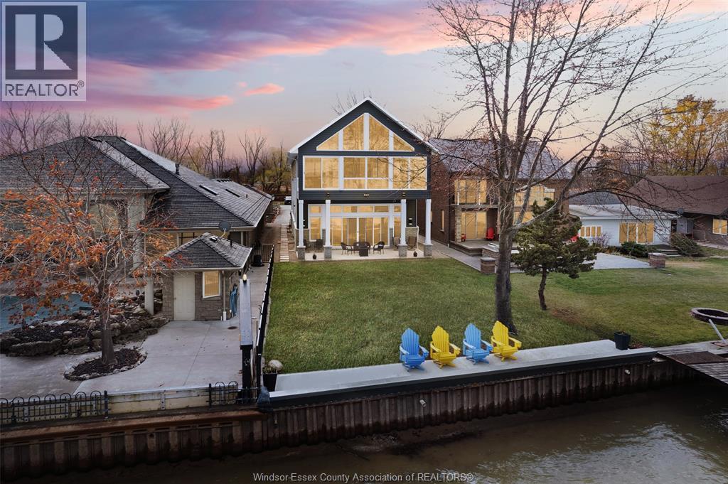- Houseful
- ON
- Chatham-Kent
- Cedar Springs
- 8545 Water St
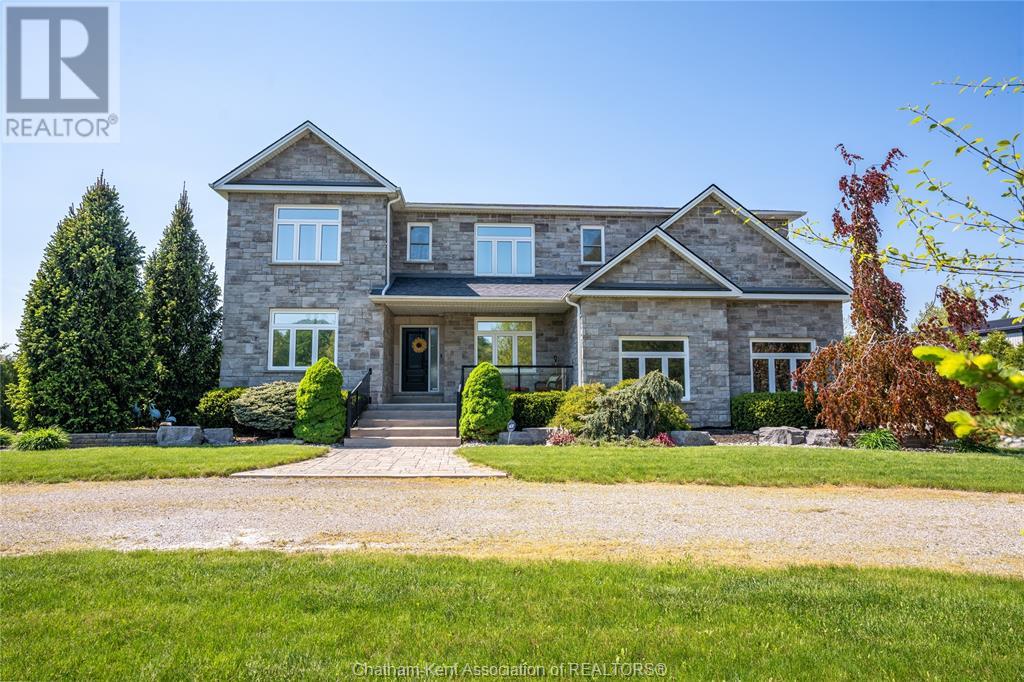
Highlights
Description
- Time on Houseful90 days
- Property typeSingle family
- Neighbourhood
- Median school Score
- Mortgage payment
Outstanding custom-built executive 2-storey with granny suite. This full stone exterior home offers 5 bedrooms, 6 bathrooms, 4 balconies and 3 car garage on a 1-acre parcel. Main floor features living room, kitchen nook, separate formal dining room, office and 2 pc. bathroom. Custom cherry kitchen offering island, built in appliances, granite counter tops, coffee/wine bar, and huge walk-in pantry. Second level primary suite offers butler pantry, expansive bedroom with private balcony, luxury ensuite, and huge walk-in-closet. 3 more bedrooms (2 with ensuites), 2nd living room, and 4 pc. bathroom complete the second level. Lower level offers guest/accessory suite new in 2021. Featuring custom kitchen, island, granite counter tops, LVP flooring, living room with fireplace, bedroom, full bath, and private laundry. Lots of natural light and full walk out patio doors to private patio. ICF insulated construction. Fibre available for fast internet. Call to view the spectacular package today! (id:63267)
Home overview
- Cooling Central air conditioning
- Heat source Natural gas
- Heat type Forced air, furnace
- Sewer/ septic Septic system
- # total stories 2
- Has garage (y/n) Yes
- # full baths 5
- # half baths 1
- # total bathrooms 6.0
- # of above grade bedrooms 5
- Flooring Ceramic/porcelain, hardwood, laminate
- Lot desc Landscaped
- Lot size (acres) 0.0
- Listing # 25018609
- Property sub type Single family residence
- Status Active
- Bedroom 3.454m X 4.267m
Level: 2nd - Living room 5.182m X 5.486m
Level: 2nd - Ensuite bathroom (# of pieces - 3) 1.727m X 2.21m
Level: 2nd - Bathroom (# of pieces - 4) 1.676m X 2.591m
Level: 2nd - Ensuite bathroom (# of pieces - 3) 1.829m X 2.057m
Level: 2nd - Bedroom 3.505m X 3.962m
Level: 2nd - Bedroom 3.505m X 3.962m
Level: 2nd - Laundry 2.286m X 2.896m
Level: 2nd - Ensuite bathroom (# of pieces - 4) 2.565m X 3.962m
Level: 2nd - Primary bedroom 5.893m X 5.994m
Level: 2nd - Bathroom (# of pieces - 4) 1.676m X 3.048m
Level: Lower - Kitchen / dining room 3.505m X 4.42m
Level: Lower - Utility 3.531m X 3.658m
Level: Lower - Living room / fireplace 4.877m X 4.877m
Level: Lower - Primary bedroom 3.48m X 3.658m
Level: Lower - Living room 4.877m X 5.334m
Level: Main - Dining nook 2.515m X 3.505m
Level: Main - Bathroom (# of pieces - 2) 1.676m X 2.591m
Level: Main - Foyer 1.829m X 4.572m
Level: Main - Office 3.759m X 4.14m
Level: Main
- Listing source url Https://www.realtor.ca/real-estate/28641603/8545-water-street-cedar-springs
- Listing type identifier Idx

$-2,667
/ Month

