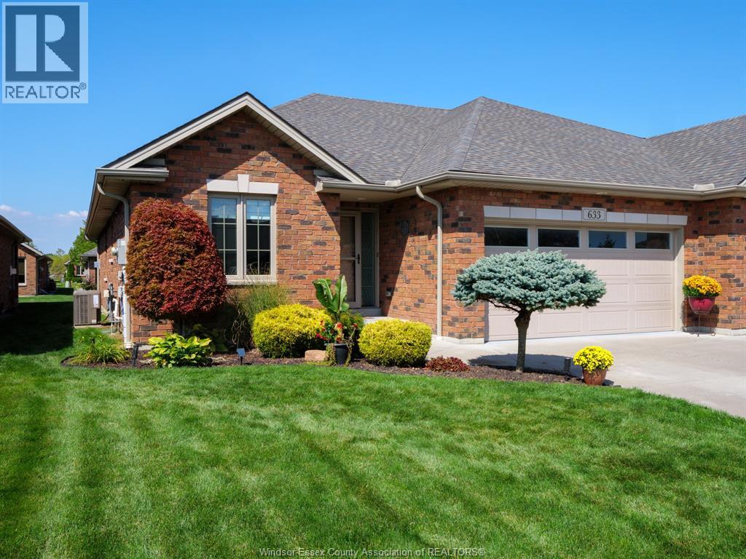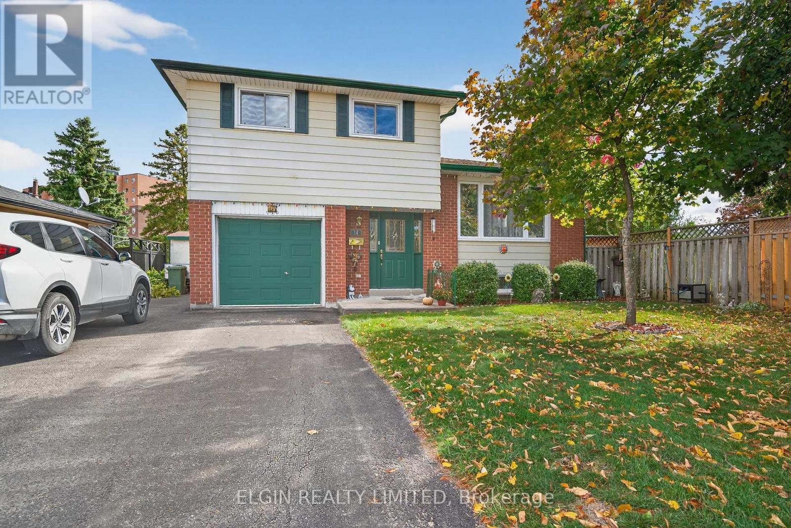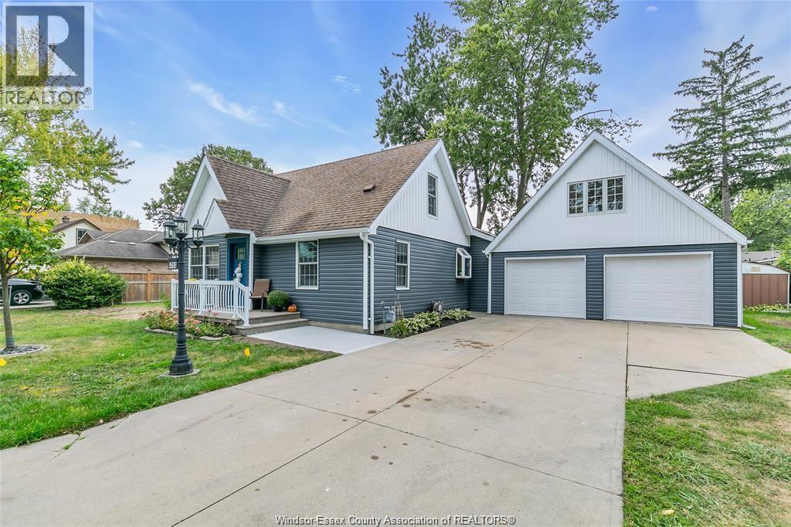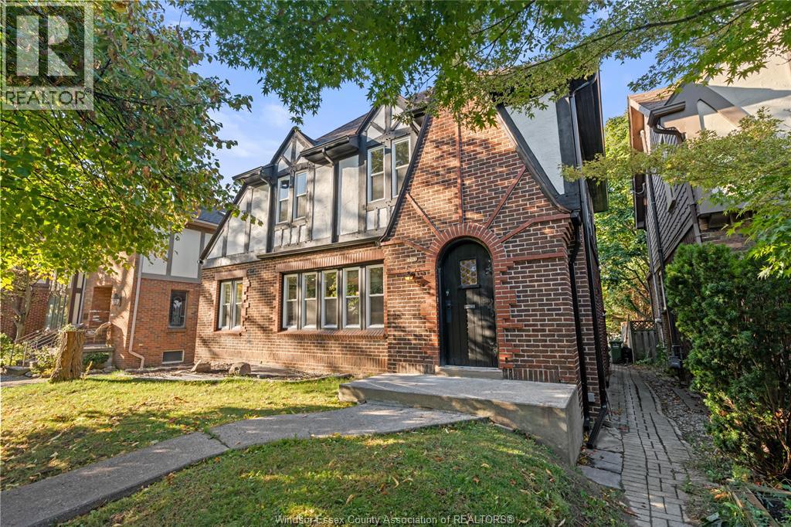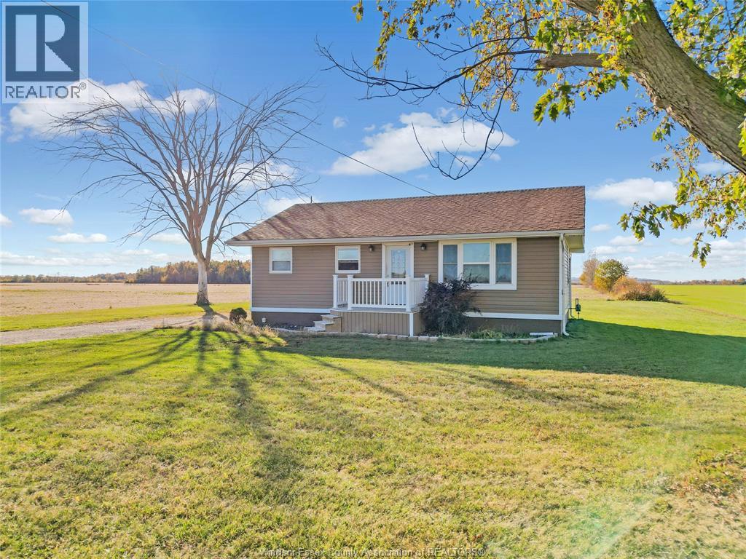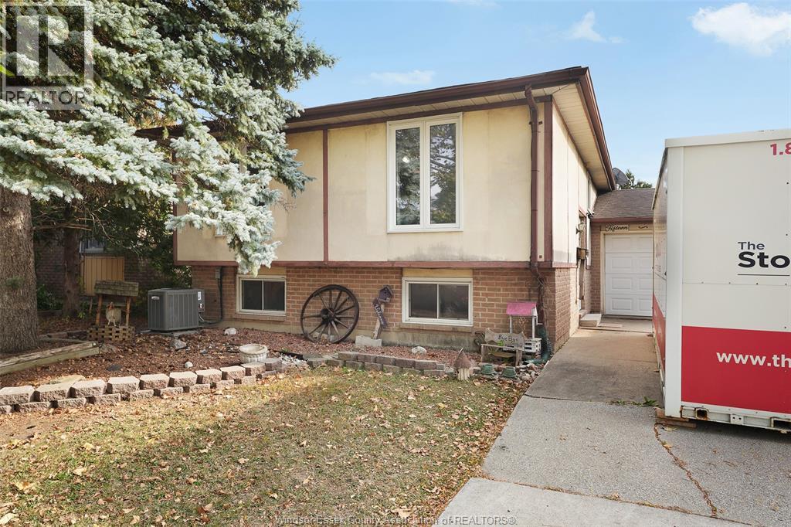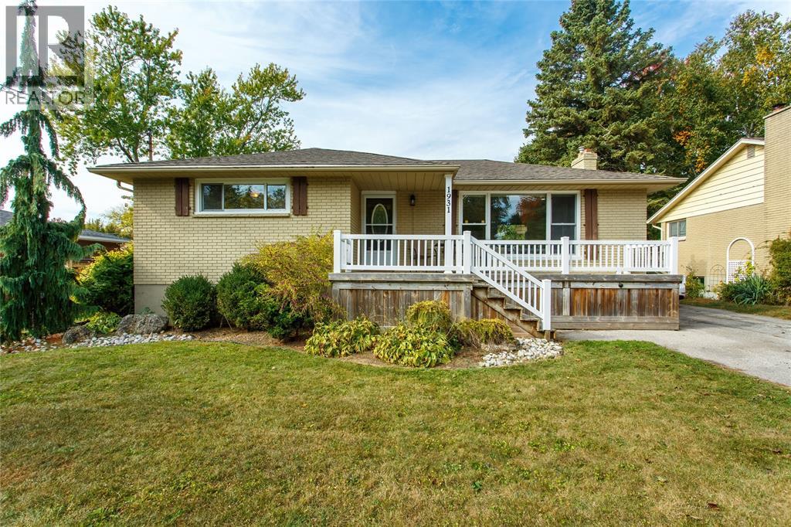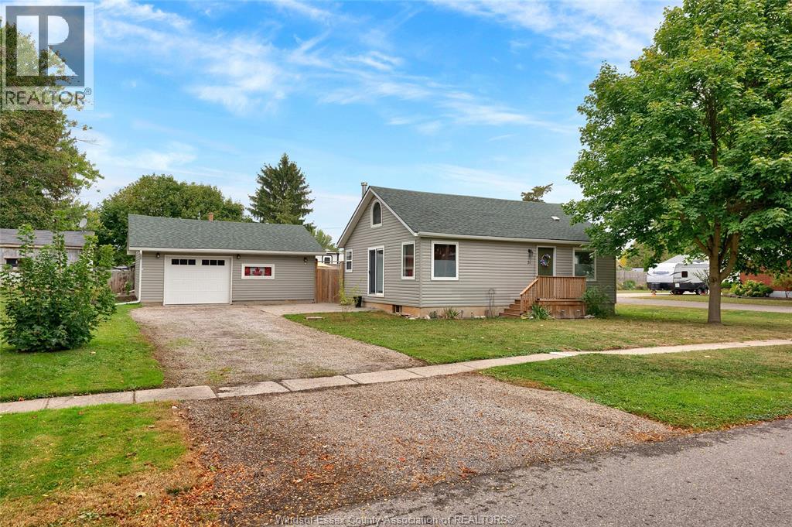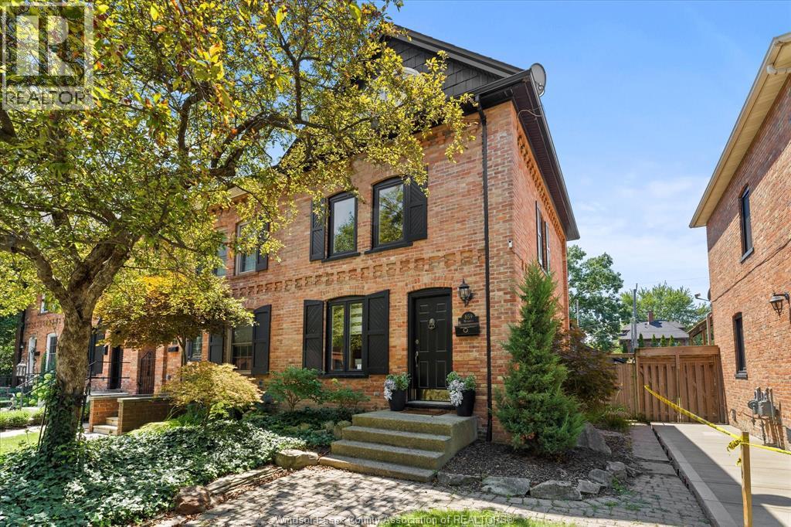- Houseful
- ON
- Chatham-Kent
- Charing Cross
- 8592 James St
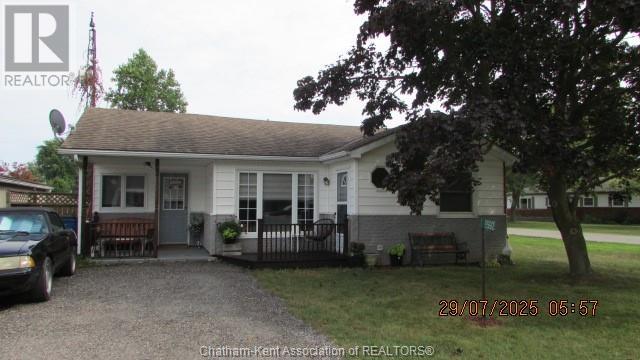
Highlights
Description
- Time on Houseful82 days
- Property typeSingle family
- StyleBungalow
- Neighbourhood
- Median school Score
- Year built1954
- Mortgage payment
Look no further!! This is a great location within minutes of Erieau, Erie Beach, Red Barn Brewing Company, Blenheim, Lake Erie......This 3 bedroom bungalow is perfect for first time buyers, seniors or as a summer retreat. This home has been owned by the same family since it's time of construction and has had many updates in recent years including 1.5 baths conveniently located in the bedroom and rear entry areas. The newer kitchen is bright with soft close cabinets and updated flooring. The floor plan allows for separate entertaining areas both in-doors and out. The private rear yard features a newer concrete patio with a metal pergola, composite decking and metal shed. Low maintenance home in a quiet community with beaches, a marina and restaurants nearby!! (id:55581)
Home overview
- Cooling Central air conditioning
- Heat source Natural gas
- Heat type Forced air
- # total stories 1
- # full baths 1
- # half baths 1
- # total bathrooms 2.0
- # of above grade bedrooms 3
- Flooring Ceramic/porcelain, laminate, parquet, cushion/lino/vinyl
- Lot size (acres) 0.0
- Listing # 25019141
- Property sub type Single family residence
- Status Active
- Primary bedroom 2.743m X 4.877m
Level: Main - Laundry Measurements not available
Level: Main - Bedroom 4.115m X Measurements not available
Level: Main - Bathroom (# of pieces - 4) Measurements not available
Level: Main - Living room 3.505m X 4.42m
Level: Main - Dining room 2.896m X 2.743m
Level: Main - Den 3.505m X 3.048m
Level: Main - Bedroom 2.743m X 2.286m
Level: Main - Kitchen 3.81m X 2.743m
Level: Main
- Listing source url Https://www.realtor.ca/real-estate/28669934/8592-james-street-charing-cross
- Listing type identifier Idx

$-866
/ Month

