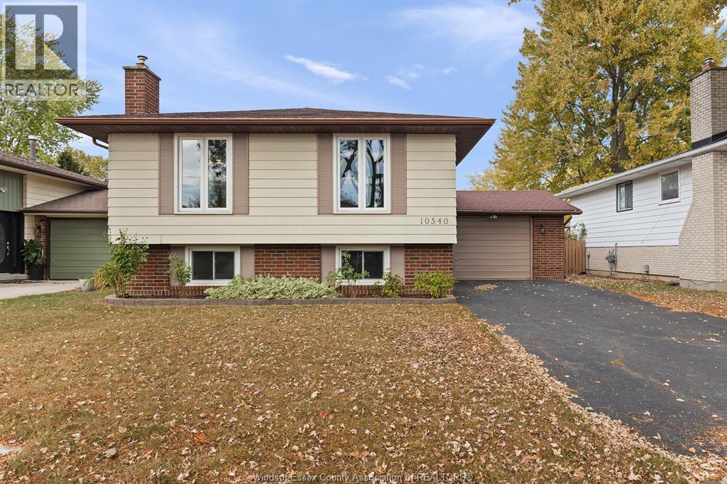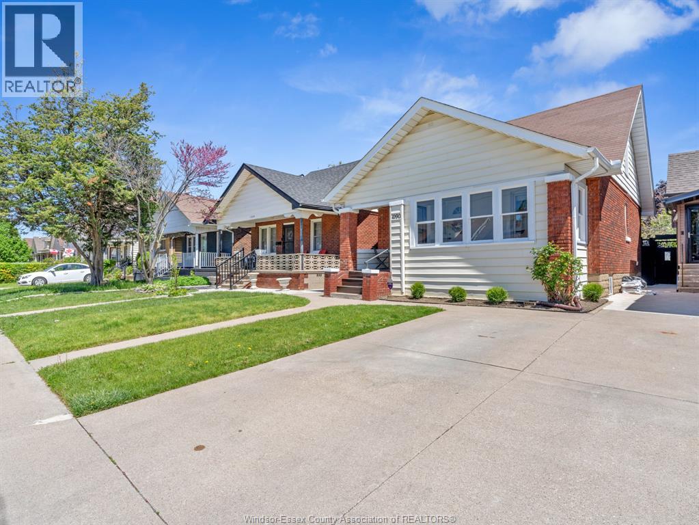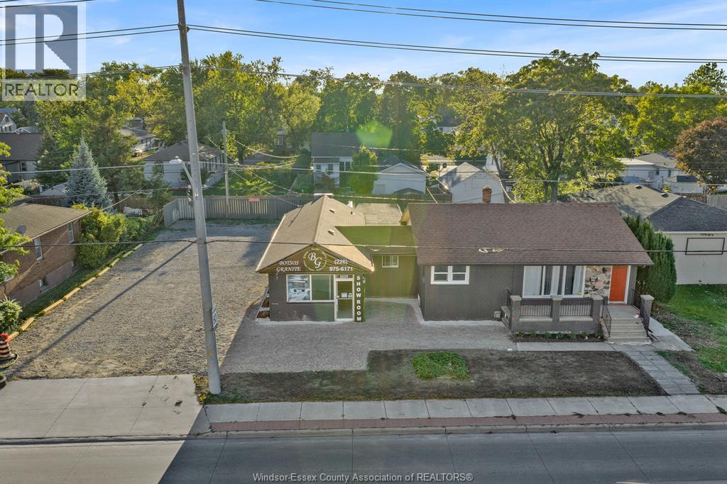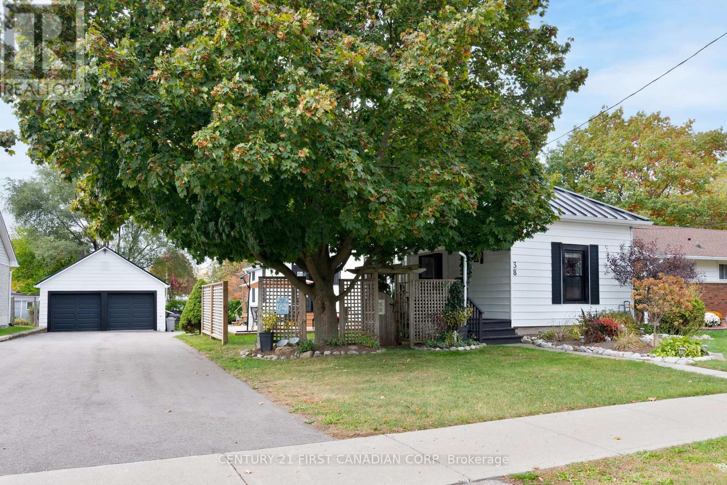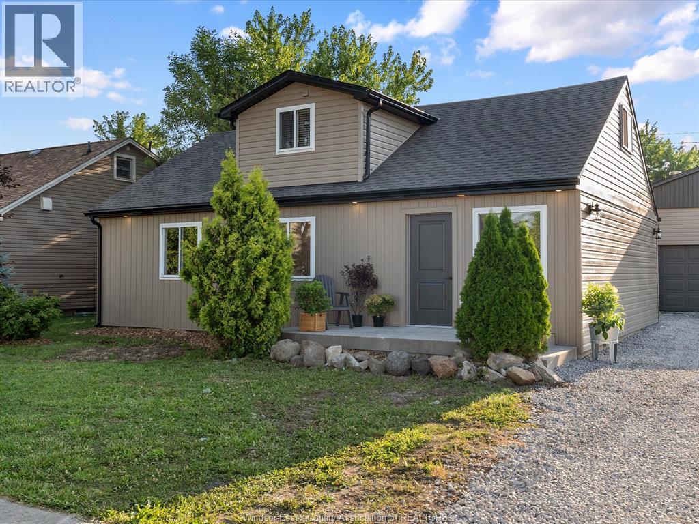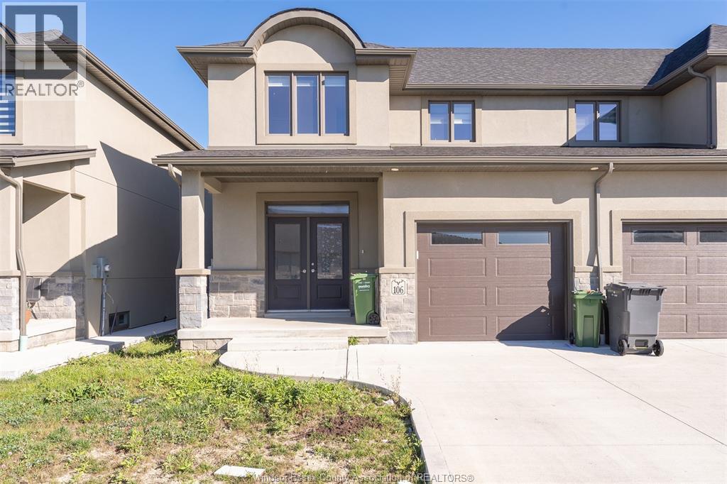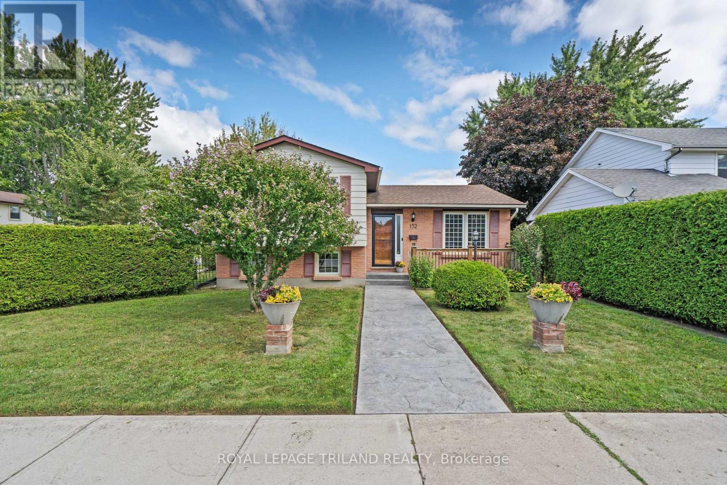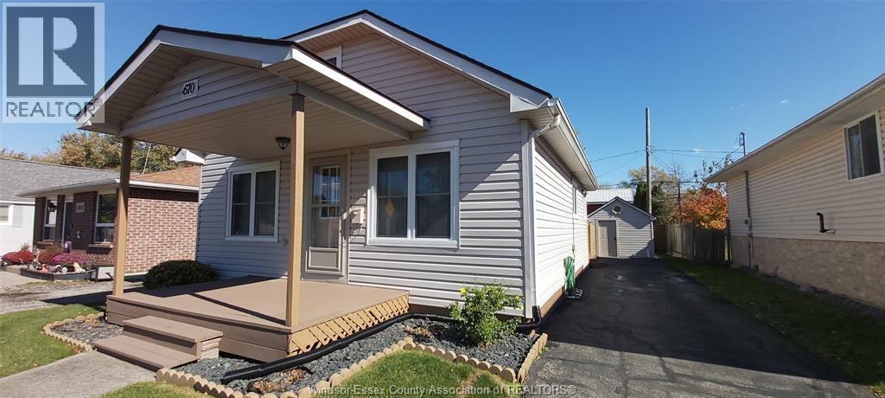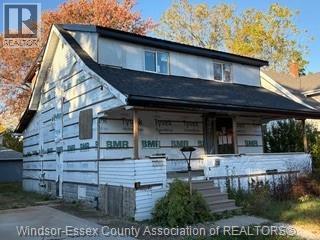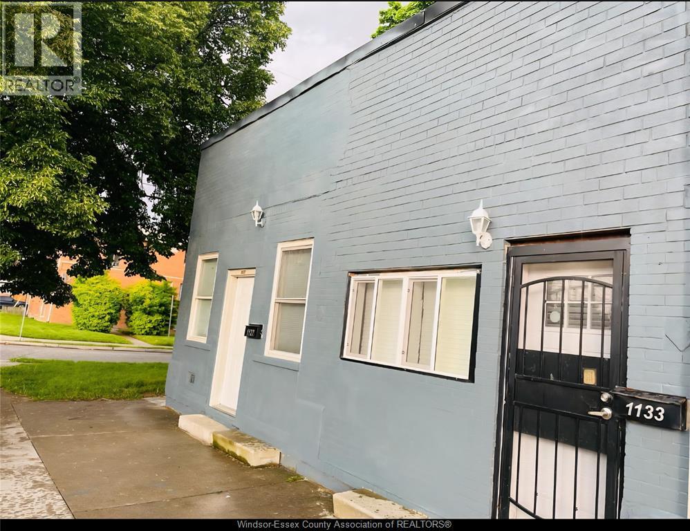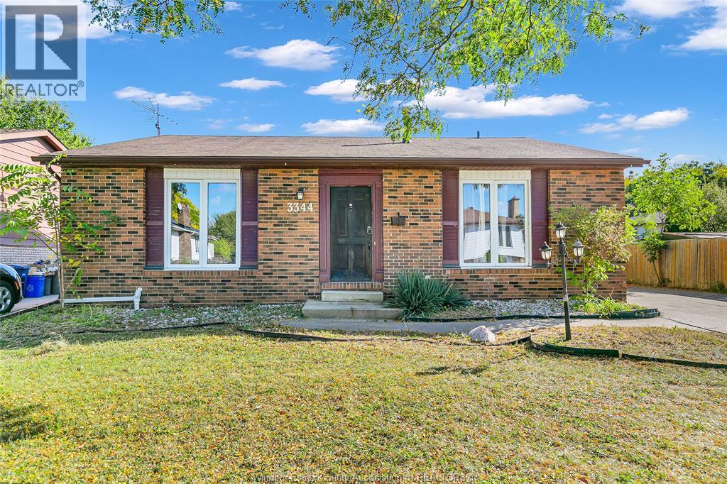- Houseful
- ON
- Chatham-Kent
- Shrewsbury
- 86 Bayview Dr
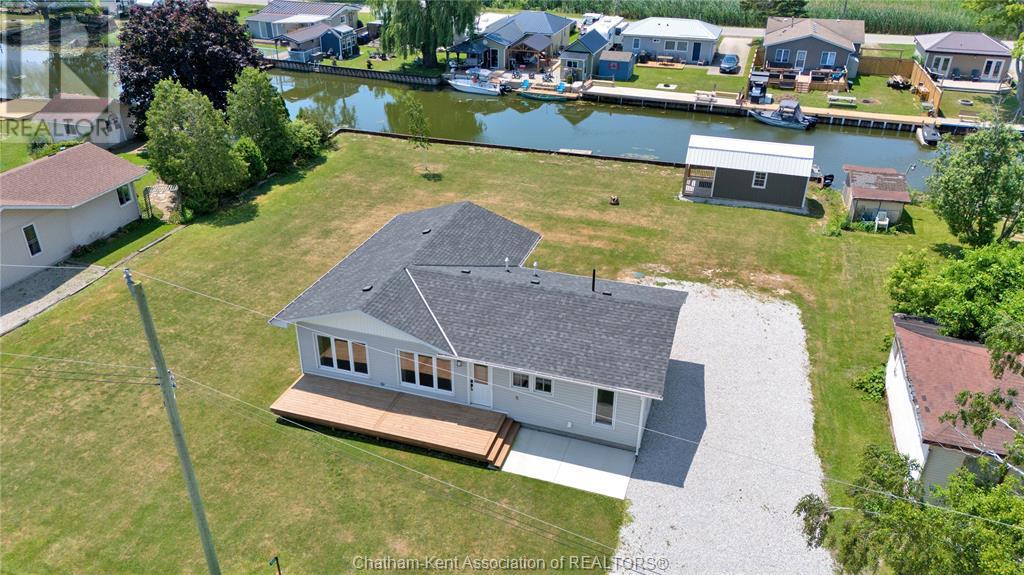
Highlights
Description
- Time on Houseful106 days
- Property typeSingle family
- StyleBungalow,ranch
- Neighbourhood
- Mortgage payment
An incredible opportunity to own this beautifully updated 3 bedroom waterfront bungalow situated on a rare double lot in the community of Shrewsbury. With approximately 120 feet of frontage and a steel breakwall, this property offers is just a short boat ride to Rondeau Bay for boating, swimming, and world-class fishing right from your backyard. Enjoy scenic water views of Rondeau Bay directly across the road and take in the peaceful surroundings of this well maintained property. Over the past four years, the home has undergone extensive renovations, including updated insulation, drywall, plumbing, electrical, shingles, a high-efficiency furnace and air conditioner, and an on-demand hot water heater. Inside, the bright open-concept layout is ideal for entertaining, featuring large windows that fill the home with natural light, stylish laminate flooring throughout, and a modern kitchen with updated cabinetry. Step outside to enjoy the large patio deck for relaxing or hosting guests, along with a convenient storage shed for tools and outdoor equipment. This is a turn-key waterfront property!! Don’t delay and call today to enjoy the amazing property. (id:55581)
Home overview
- Cooling Central air conditioning
- Heat source Natural gas
- Heat type Forced air, furnace
- Sewer/ septic Septic system
- # total stories 1
- # full baths 1
- # total bathrooms 1.0
- # of above grade bedrooms 3
- Flooring Cushion/lino/vinyl
- Directions 2133814
- Lot desc Landscaped
- Lot size (acres) 0.0
- Listing # 25016986
- Property sub type Single family residence
- Status Active
- Bedroom 3.531m X 2.997m
Level: Main - Laundry 5.867m X 2.362m
Level: Main - Kitchen / dining room 3.429m X 2.845m
Level: Main - Bathroom (# of pieces - 4) 2.718m X 1.753m
Level: Main - Primary bedroom 3.531m X 2.819m
Level: Main - Utility 1.626m X 1.499m
Level: Main - Living room 7.925m X 5.893m
Level: Main - Bedroom 2.718m X 2.667m
Level: Main
- Listing source url Https://www.realtor.ca/real-estate/28569501/86-bayview-drive-shrewsbury
- Listing type identifier Idx

$-1,597
/ Month

