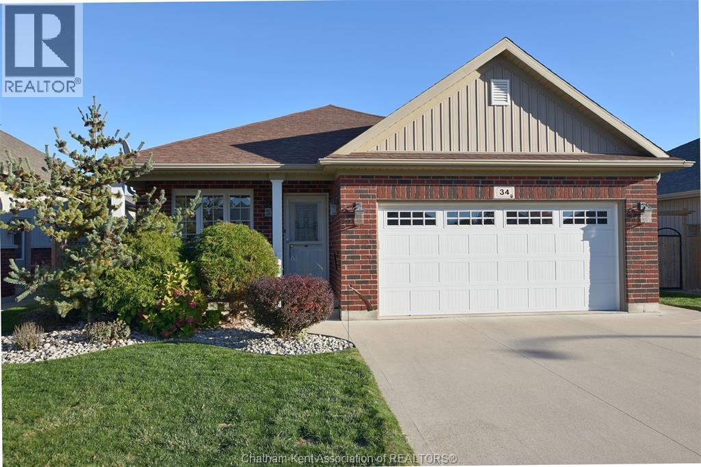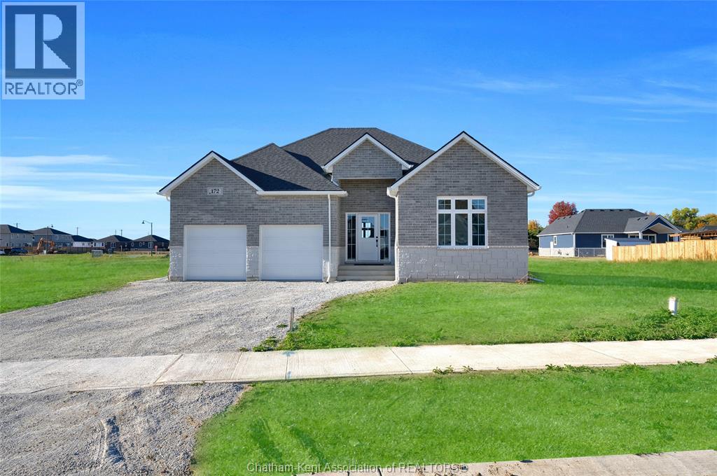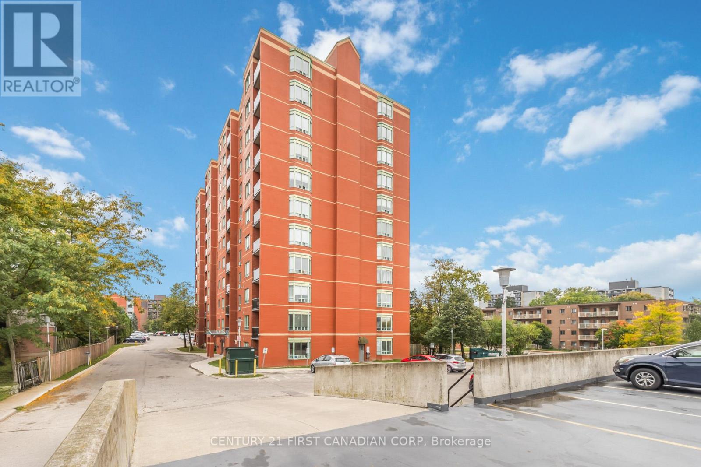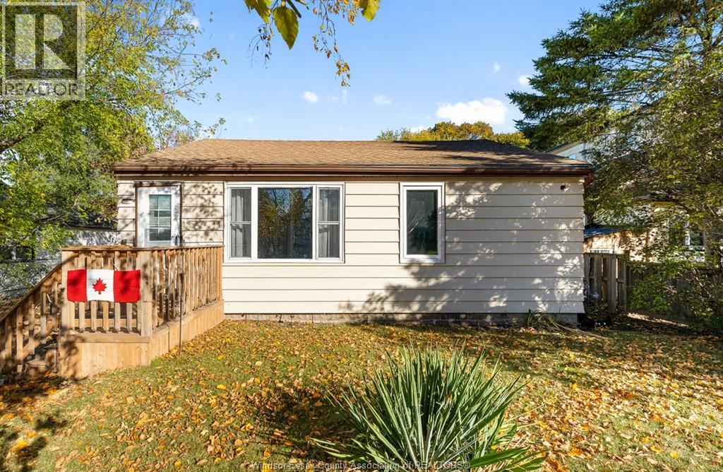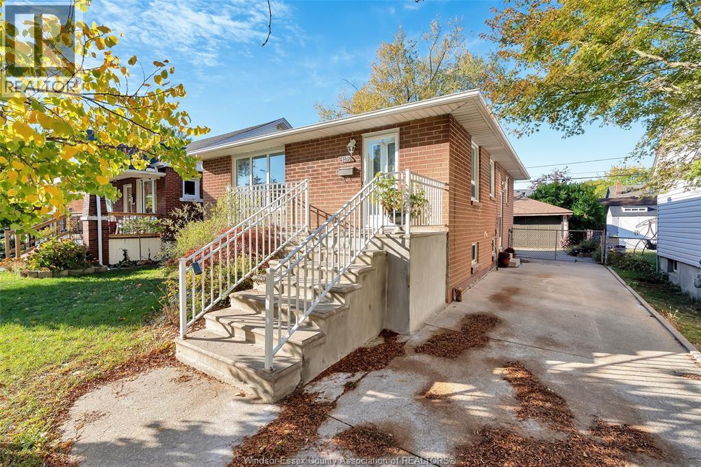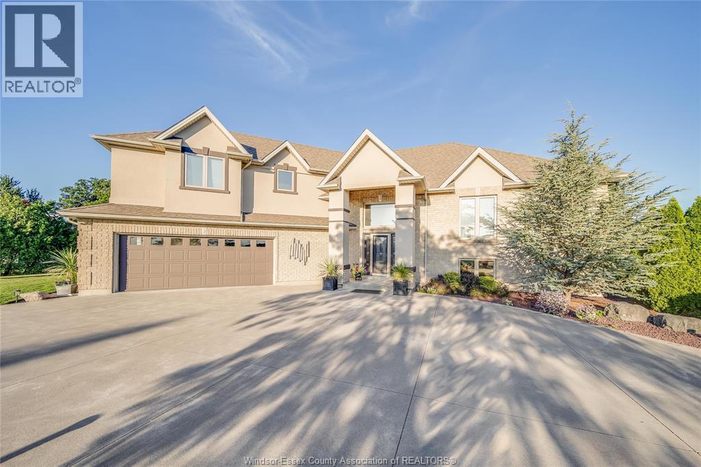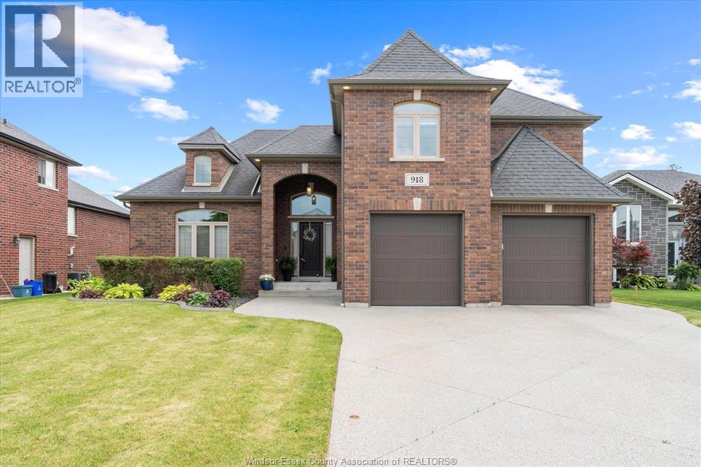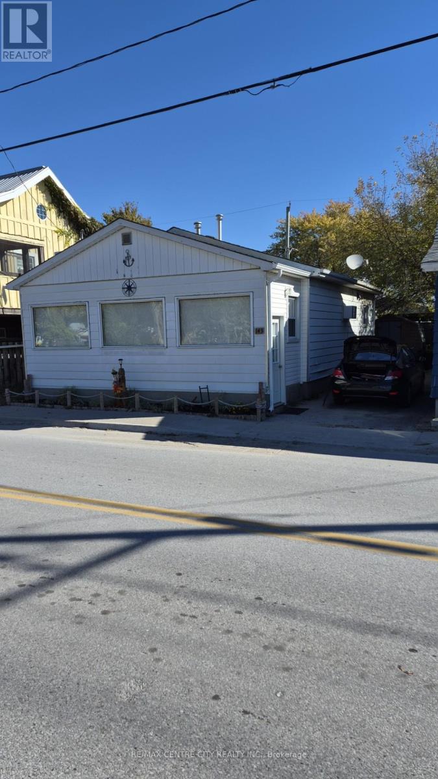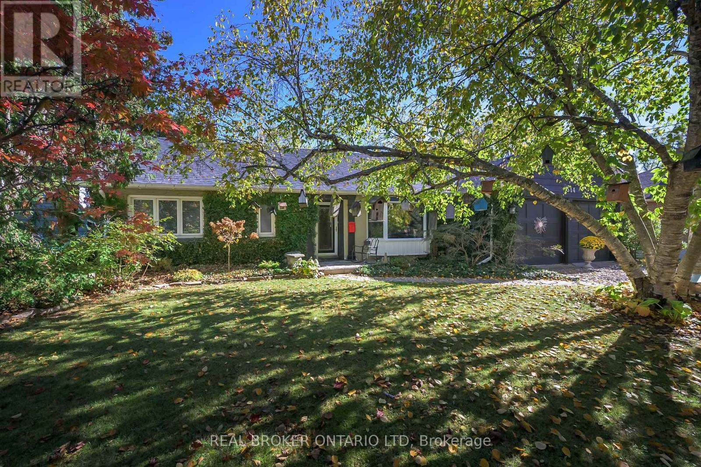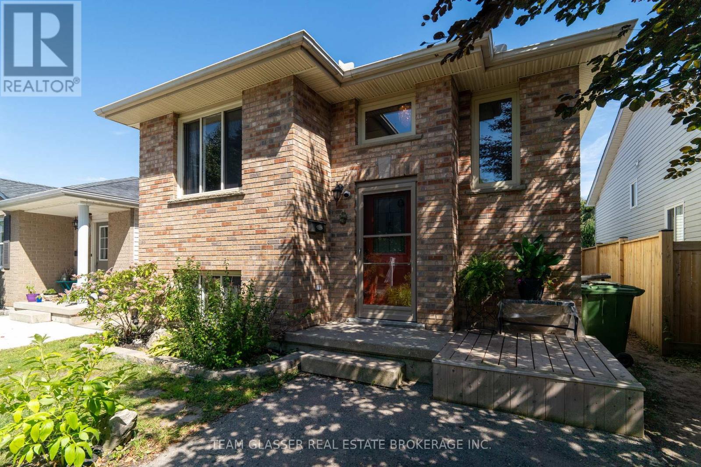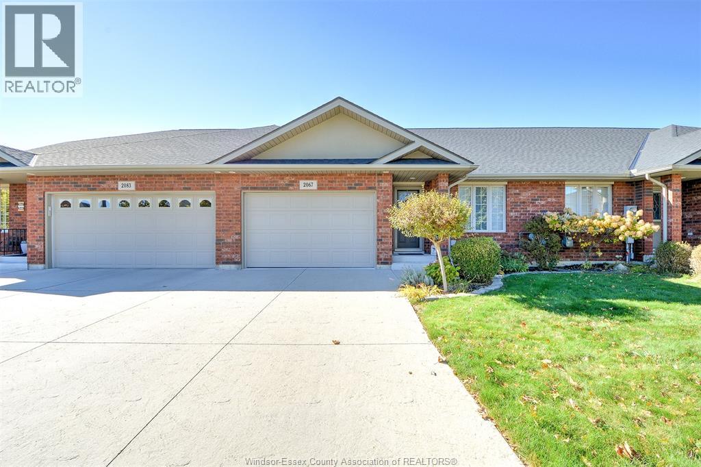- Houseful
- ON
- Chatham-Kent
- N0P
- 8902 Talbot Trl
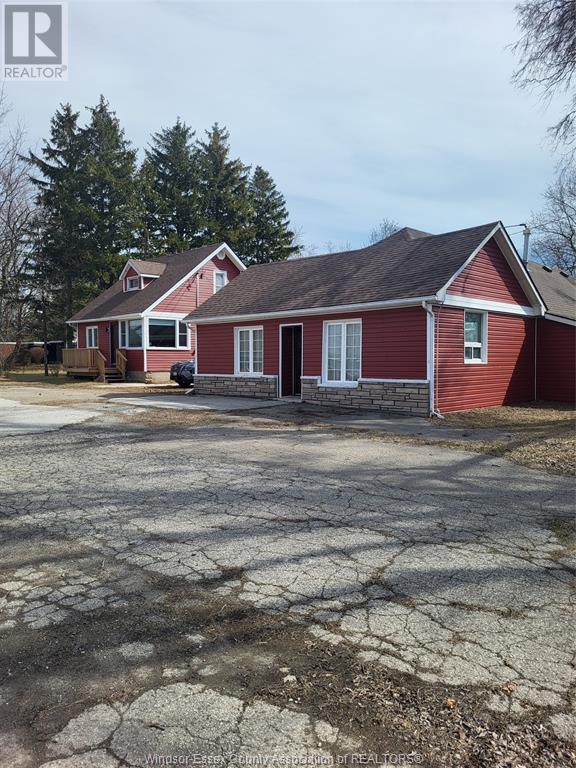
Highlights
Description
- Time on Houseful130 days
- Property typeSingle family
- Median school Score
- Year built1940
- Mortgage payment
Rare opportunity to own large commercial space (1500 sq ft) and totally renovated 1 1/2 storey single family home with tons of beautiful country charm on a highly visible corner of Erieau Road. Located minutes from Erieau Marine and beach. Check out the stunning retro kitchen with all new appliances, open to front dining area. Cozy family room offers natural wood fireplace and barn door to upper level where you'll find two more roomy bedrooms. Enjoy the main floor primary bedroom and a beautifully renovated bath with walk-in shower, antique vanity and laundry area behind solid wood doors. Lower level boasts a private office/recreation area and plenty of additional storage. Updates also include: Furnace, electrical, plumbing, siding, roof, deck and porches. Commercial space offers 14 x 34 workshop/retail space, lots of storage, forced air gas heating and roughed in bath. NOTE: Contact listing agent regarding financing, zoning and permitted uses. (id:55581)
Home overview
- Heat source Natural gas
- Heat type Forced air
- Sewer/ septic Septic system
- # total stories 2
- # full baths 1
- # total bathrooms 1.0
- # of above grade bedrooms 3
- Flooring Ceramic/porcelain, hardwood
- Lot desc Landscaped
- Lot size (acres) 0.0
- Listing # 25015585
- Property sub type Single family residence
- Status Active
- Bedroom 11.6m X 10m
Level: 2nd - Bedroom 11.6m X 10m
Level: 2nd - Recreational room 21m X 14.6m
Level: Lower - Storage Measurements not available
Level: Lower - Dining room 13.3m X 12m
Level: Main - Kitchen 12m X 8m
Level: Main - Bathroom (# of pieces - 3) Measurements not available
Level: Main - Living room / fireplace 16.6m X 13.8m
Level: Main - Mudroom 9m X 4m
Level: Main - Primary bedroom 12.6m X 11m
Level: Main
- Listing source url Https://www.realtor.ca/real-estate/28498069/8902-talbot-trail-chatham-kent
- Listing type identifier Idx

$-1,200
/ Month

