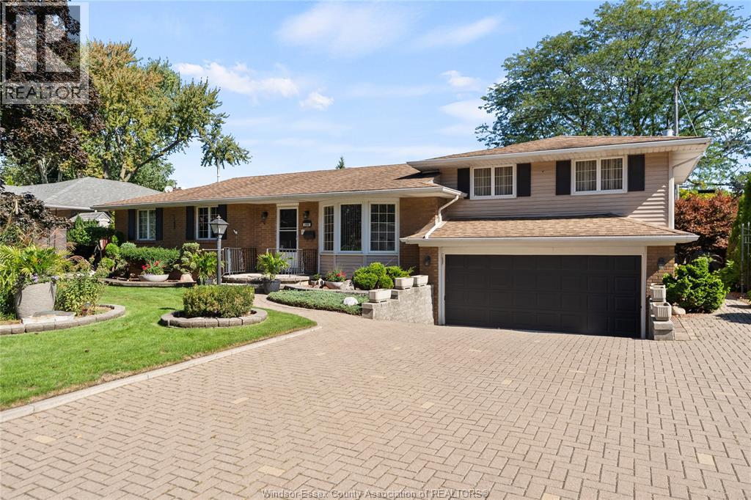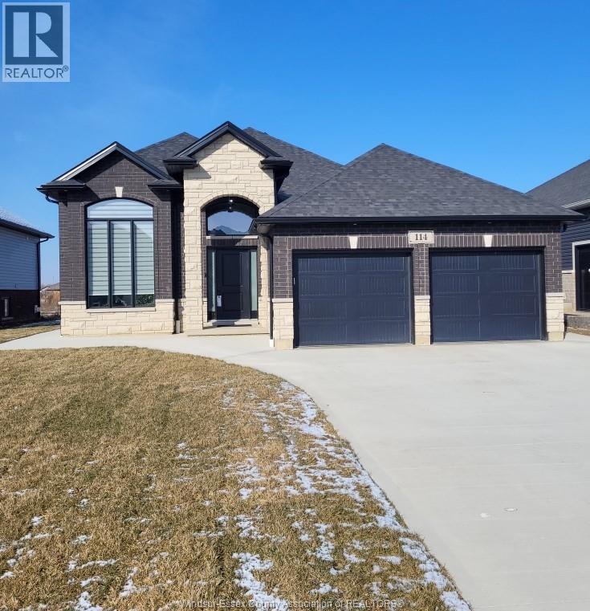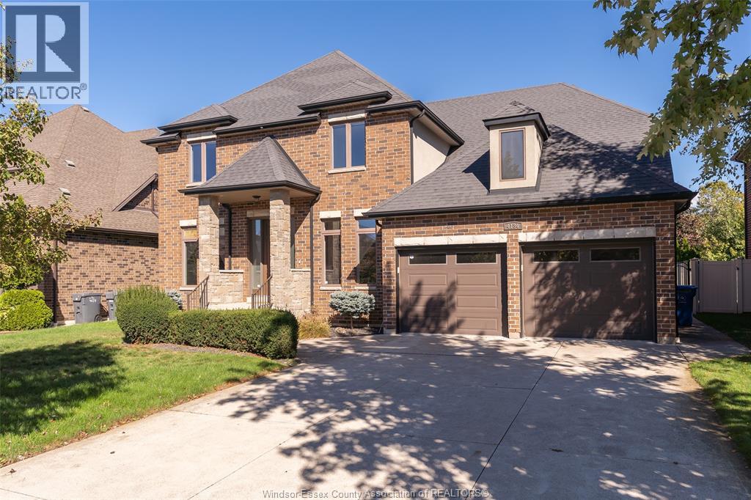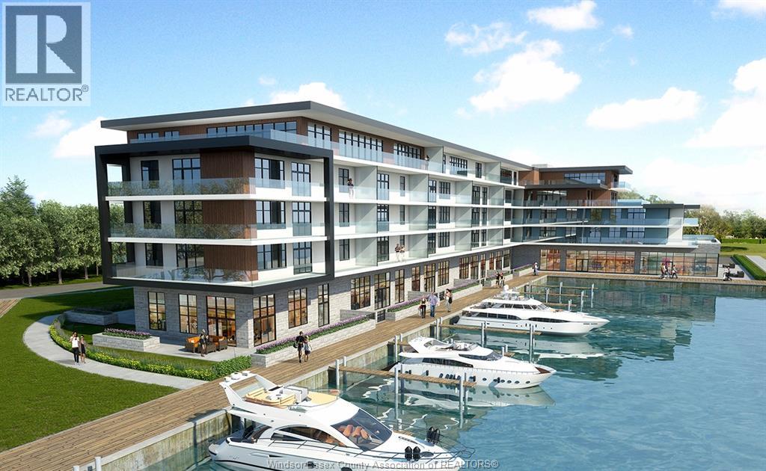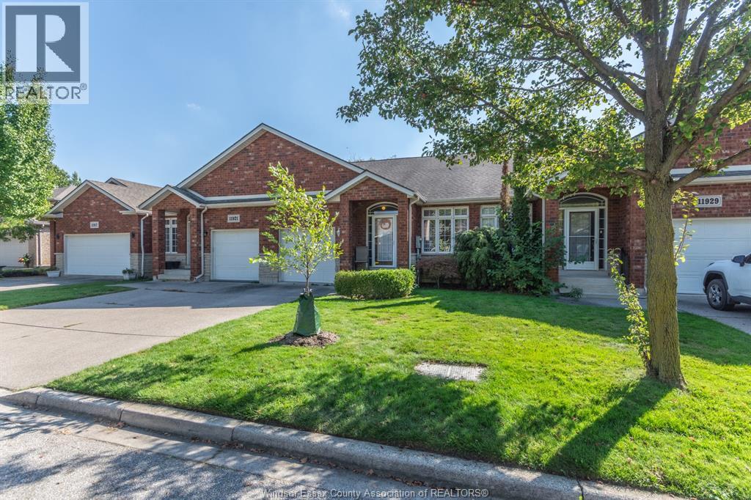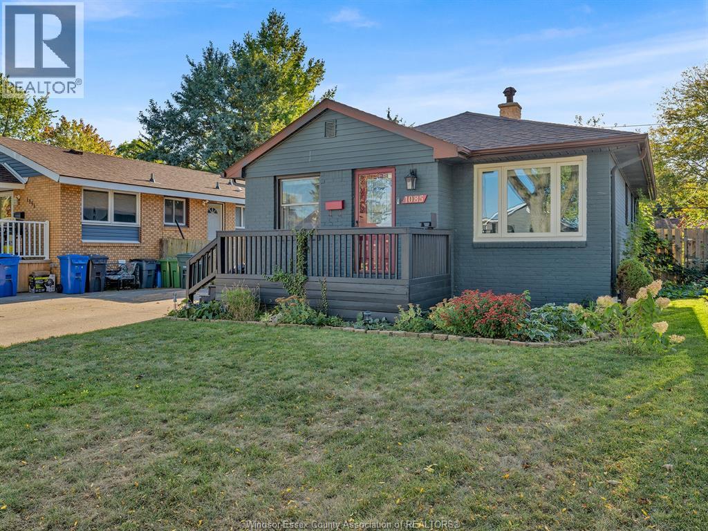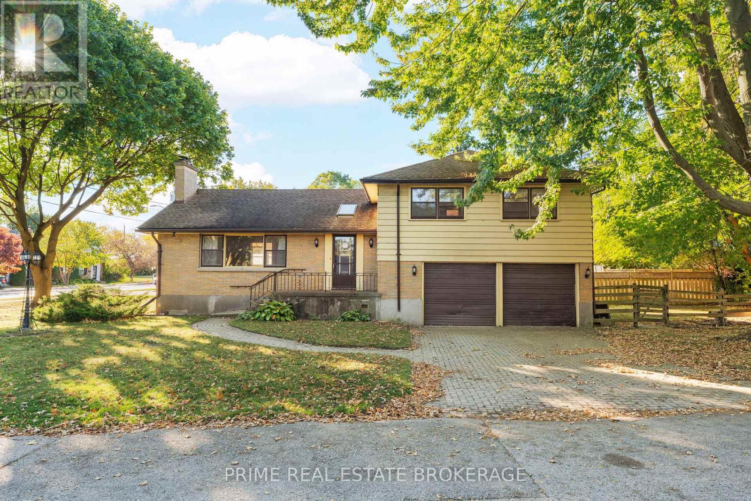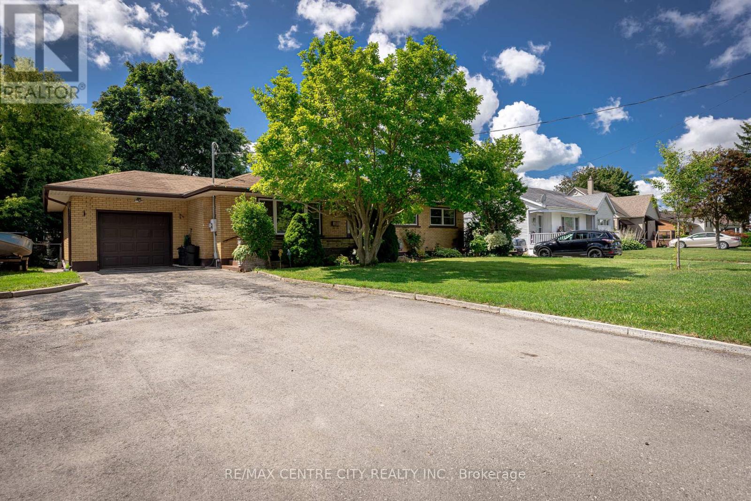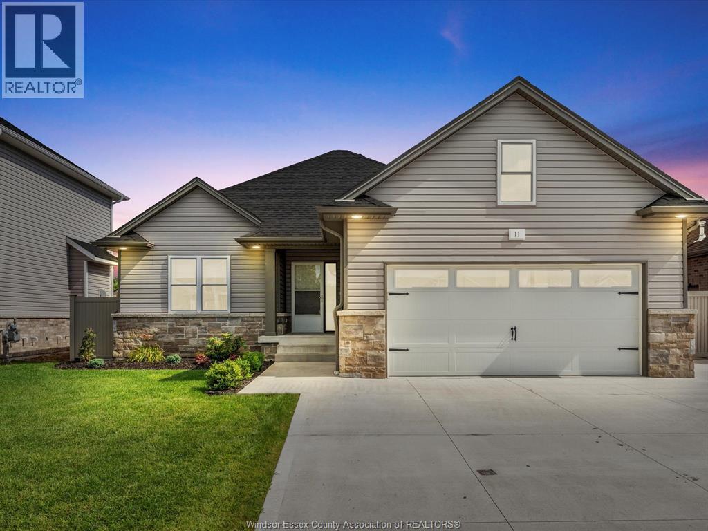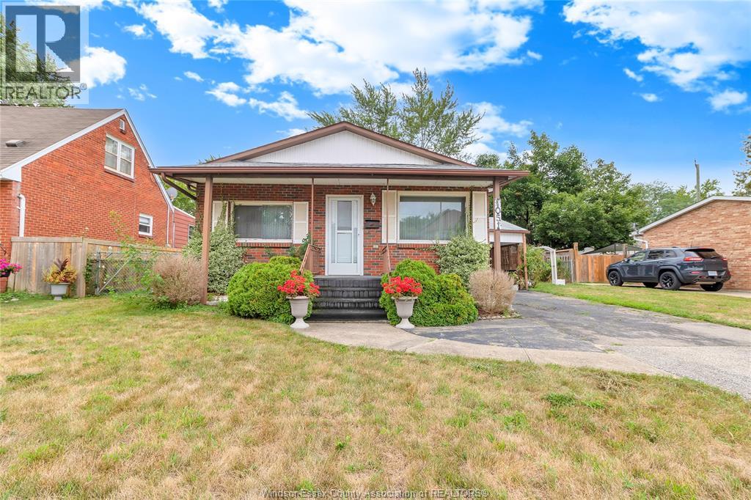- Houseful
- ON
- Chatham-Kent
- N0P
- 9164 Talbot Trl
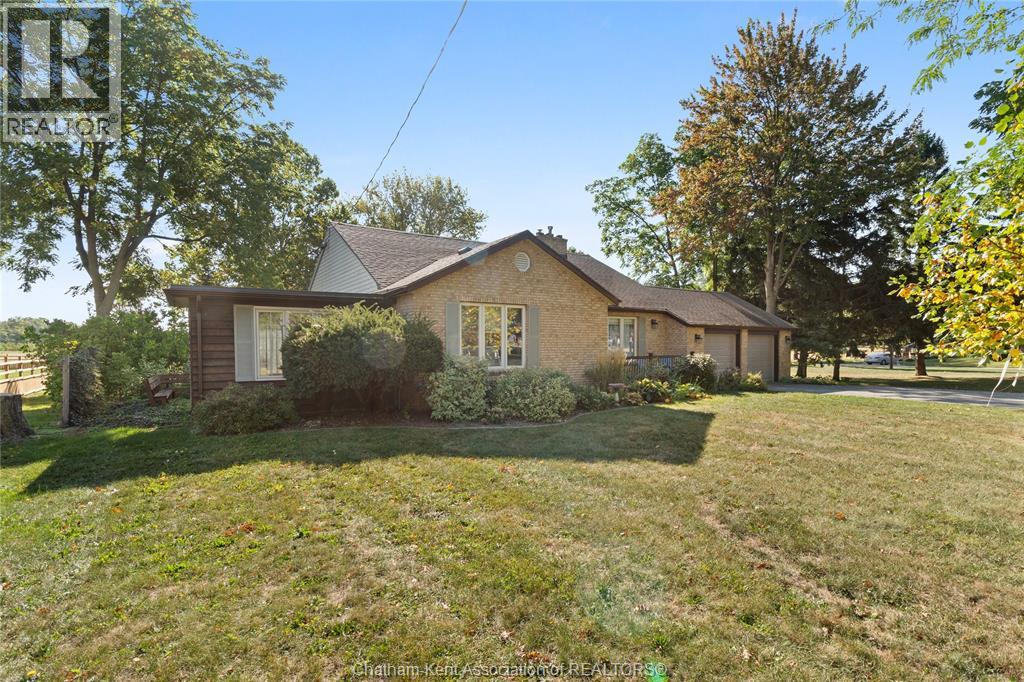
Highlights
Description
- Time on Houseful13 days
- Property typeSingle family
- Median school Score
- Year built1955
- Mortgage payment
Experience the peace of country living with the convenience of town just moments away. Set on a ½-acre lot less than 0.5 km from downtown Blenheim, this property offers open country views from the backyard while being only a one-minute drive to shops, schools, and restaurants. Mature trees and perennial gardens create a park-like setting, complemented by an attached two-car garage, paved drive, welcoming front porch, and spacious back and side decks—perfect for outdoor entertaining. Inside, the home is ideal for both growing families and those seeking space and peaceful living. A bright living room with vaulted ceilings and a brick gas fireplace provides a cozy retreat, while the kitchen–dining area with breakfast bar flows to a sunny four-season room and deck access for effortless barbecues. The lower level is designed for gathering, featuring a generous recreation room with a wood-burning fireplace insert. A separate wing offers a fourth bedroom, living area, and utility room, making it easy to accommodate guests or create private quarters for a loved one. A cedar-sided storage shed with hydro and an outdoor shower is ready for your DIY projects or as a cozy cabin. Enjoy the rare combination of tranquil country surroundings, sweeping backyard vistas, and unbeatable proximity to town in this exceptional Blenheim property. (id:63267)
Home overview
- Cooling Central air conditioning
- Heat source Natural gas
- Heat type Furnace
- Sewer/ septic Septic system
- Has garage (y/n) Yes
- # full baths 2
- # total bathrooms 2.0
- # of above grade bedrooms 4
- Flooring Carpeted, ceramic/porcelain, laminate, cushion/lino/vinyl
- Lot desc Landscaped
- Lot size (acres) 0.0
- Listing # 25023742
- Property sub type Single family residence
- Status Active
- Bedroom 3.962m X 3.658m
Level: 2nd - Bedroom 3.658m X 3.353m
Level: 2nd - Bedroom 3.353m X 2.743m
Level: 2nd - Bathroom (# of pieces - 4) Measurements not available
Level: 2nd - Laundry 2.438m X 2.134m
Level: Lower - Bathroom (# of pieces - 3) Measurements not available
Level: Lower - Family room 9.144m X 4.724m
Level: Lower - Recreational room 5.182m X 4.877m
Level: Main - Living room 4.877m X 5.486m
Level: Main - Utility 2.438m X 1.524m
Level: Main - Bedroom 3.658m X 4.267m
Level: Main - Living room 5.182m X 3.048m
Level: Main - Den 5.182m X 2.743m
Level: Main - Sunroom 2.438m X 3.962m
Level: Main - Kitchen 36.881m X 3.962m
Level: Main - Dining room 3.962m X 3.353m
Level: Main - Foyer 3.353m X 1.524m
Level: Main
- Listing source url Https://www.realtor.ca/real-estate/28919769/9164-talbot-trail-blenheim
- Listing type identifier Idx

$-1,760
/ Month

