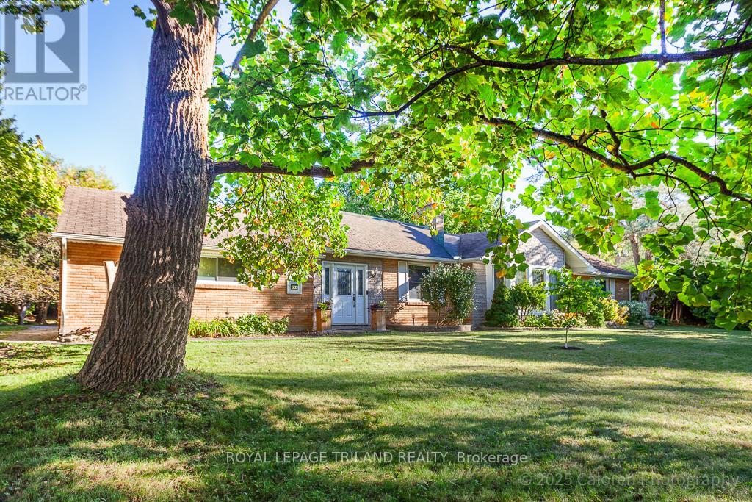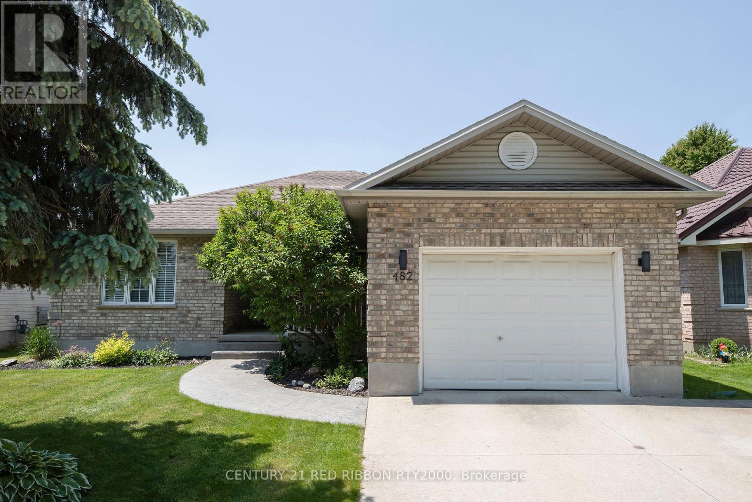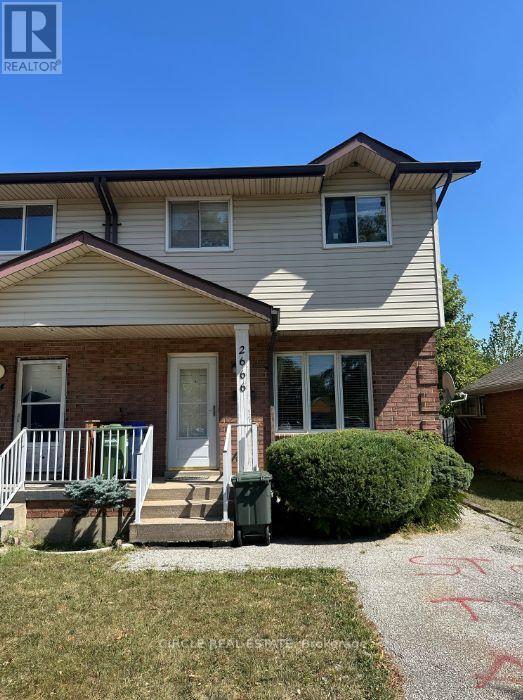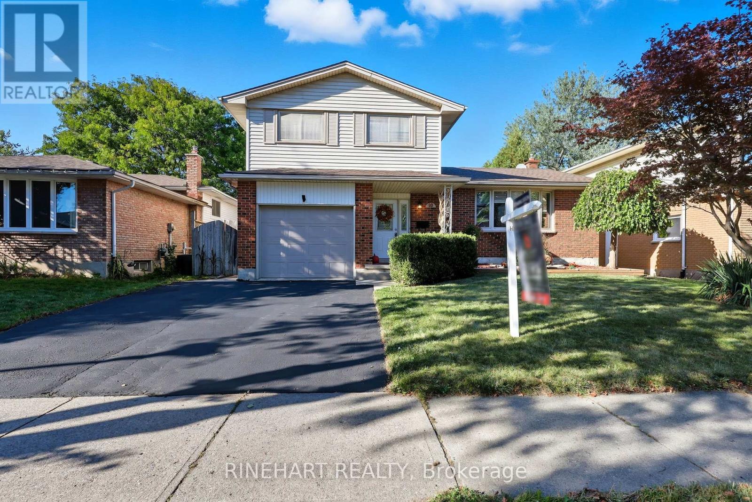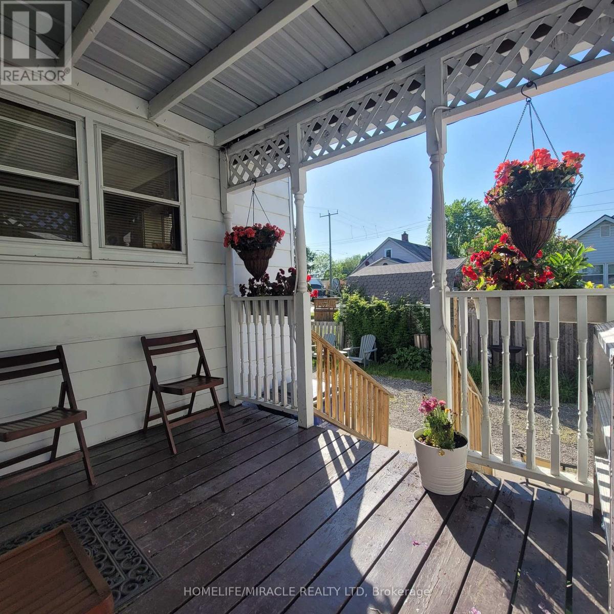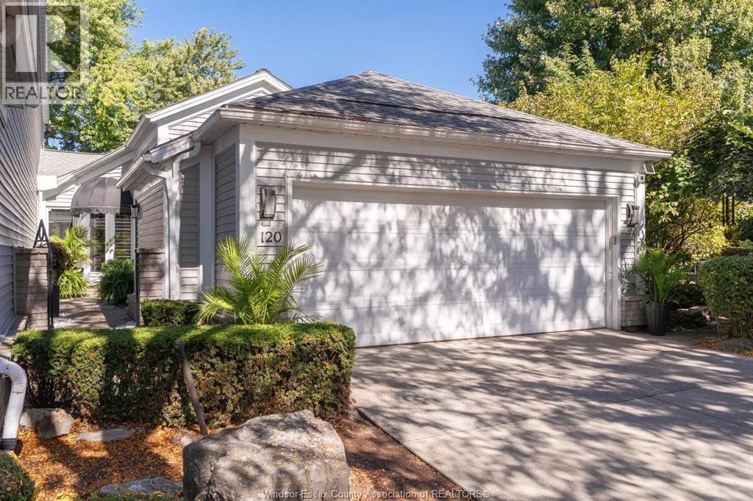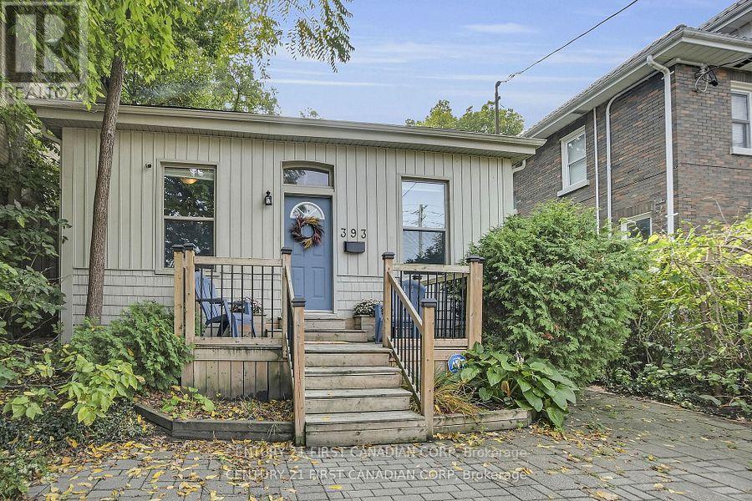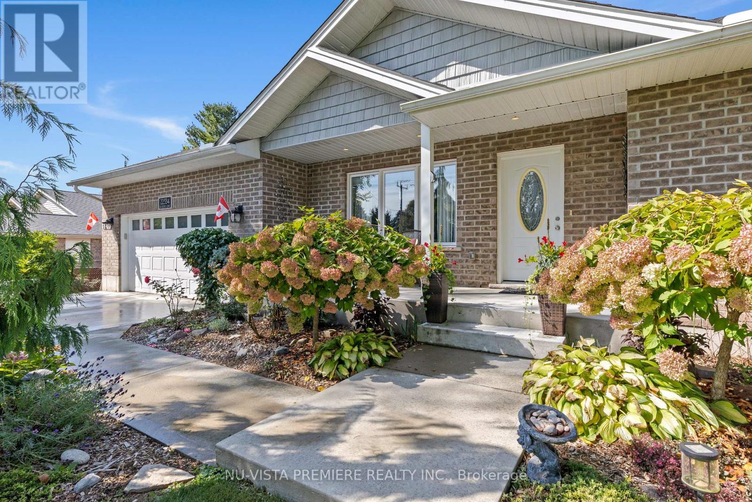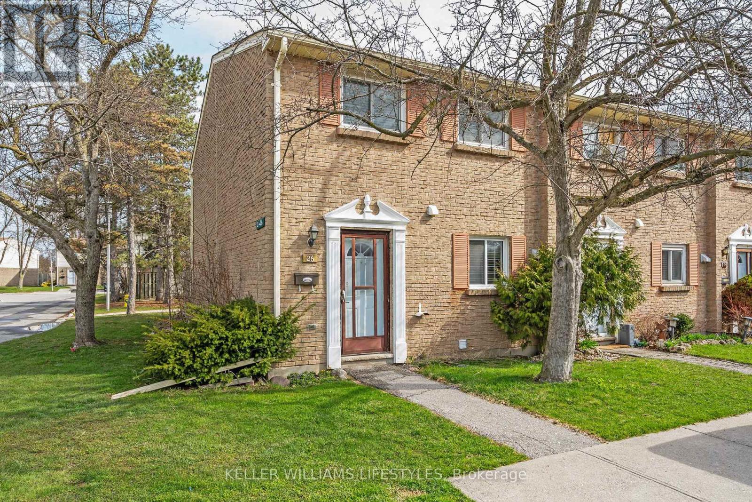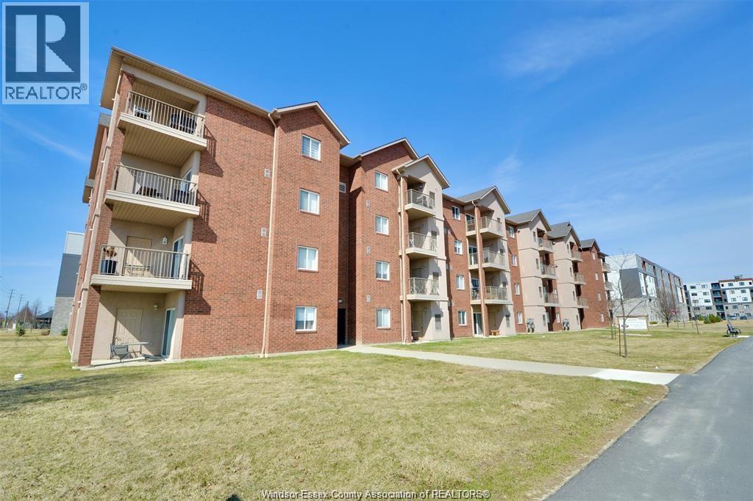- Houseful
- ON
- Chatham-Kent
- Blenheim
- 95 Hannibal St
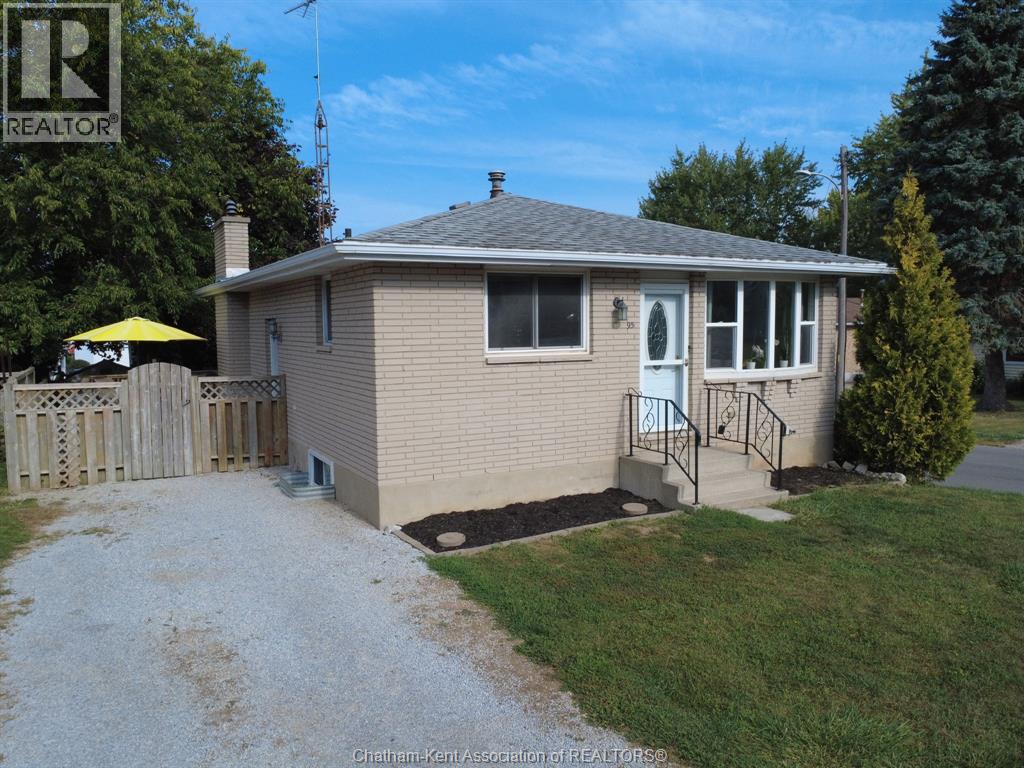
Highlights
Description
- Time on Housefulnew 1 hour
- Property typeSingle family
- StyleBungalow,ranch
- Neighbourhood
- Median school Score
- Year built1978
- Mortgage payment
95 Hannibal Street in Blenheim is a sharp looking brick ranch perfect for retiree's or first time buyers. Good location at the corner of Hannibal and Lumley, desirable fenced rear yard, sundeck and storage shed. Living room is nice and bright with a bay window for morning sun and glass front door insert. Two main floor bedrooms are a decent size, 4 pc bath and an eat-in kitchen with white cabinets and the bright atmosphere from front window and over the sink. One of the benefits with this home is the finished basement - practically doubles the living space with a nice family room and wet bar area, generous size 2 pc bath, bedroom or craft room with double closet, laundry and utility room for extra storage. Majority of home has been freshly painted, new floor in the lower bedroom, laminate and vinyl throughout. Updated furnace, central air and tankless water heater in 2021. Vinyl windows, brick exterior on all sides, steel doors (side entrance is handy to access the deck and rear yard). This is a convenient, manageable and comfortable home in an affordable price range. (id:63267)
Home overview
- Cooling Fully air conditioned
- Heat source Natural gas
- Heat type Forced air, furnace
- # total stories 1
- Fencing Fence
- # full baths 1
- # half baths 1
- # total bathrooms 2.0
- # of above grade bedrooms 3
- Flooring Laminate, cushion/lino/vinyl
- Lot size (acres) 0.0
- Listing # 25024542
- Property sub type Single family residence
- Status Active
- Bedroom 4.064m X 3.048m
Level: Basement - Bathroom (# of pieces - 2) 1.575m X 2.057m
Level: Basement - Utility 3.048m X 4.267m
Level: Basement - Living room / fireplace 4.039m X 6.756m
Level: Basement - Bedroom 2.743m X 4.115m
Level: Main - Bedroom 3.556m X 3.531m
Level: Main - Bathroom (# of pieces - 4) 1.524m X 2.438m
Level: Main - Kitchen 3.226m X 3.81m
Level: Main - Living room 3.658m X 4.801m
Level: Main
- Listing source url Https://www.realtor.ca/real-estate/28931727/95-hannibal-street-blenheim
- Listing type identifier Idx

$-837
/ Month

