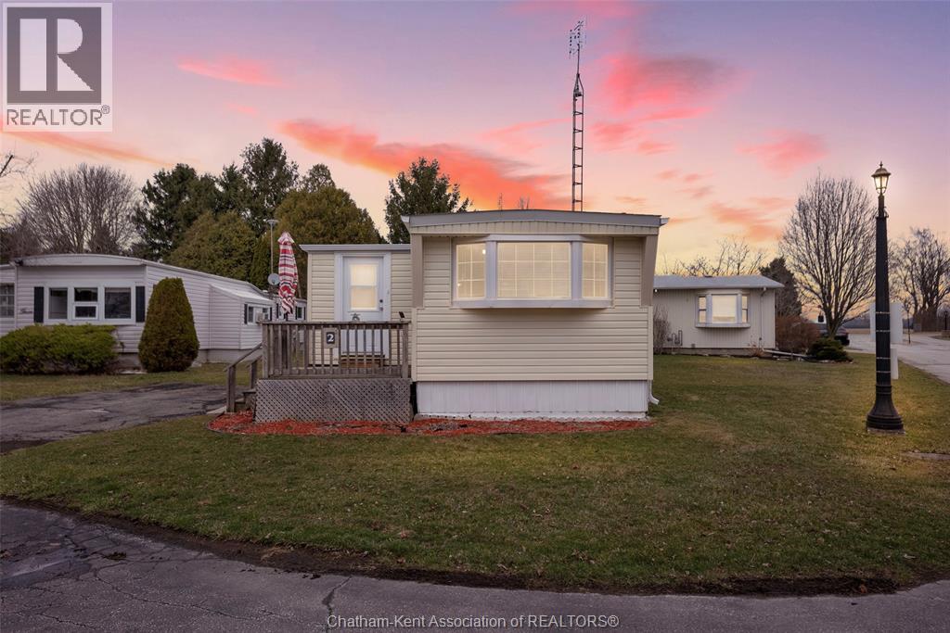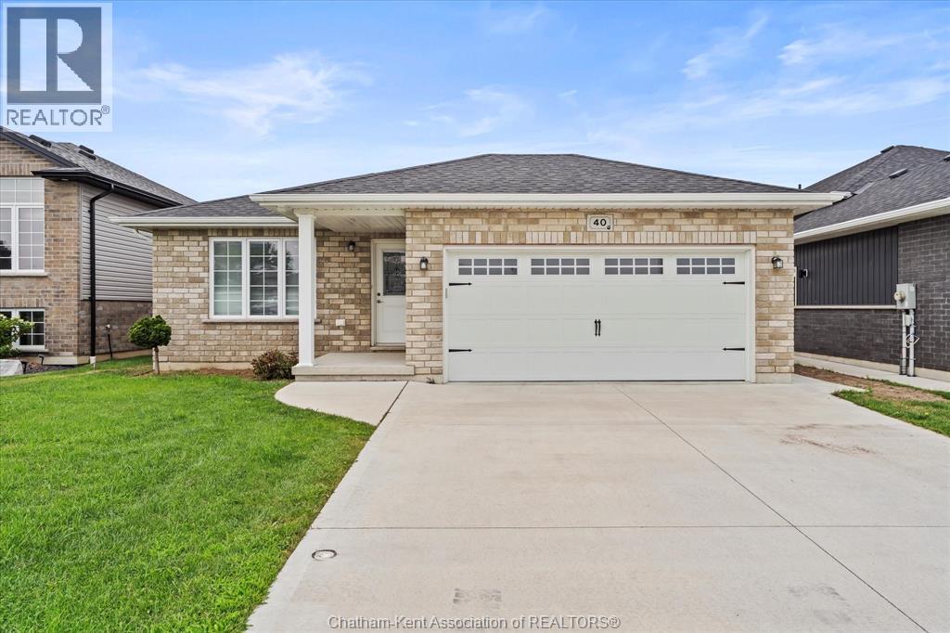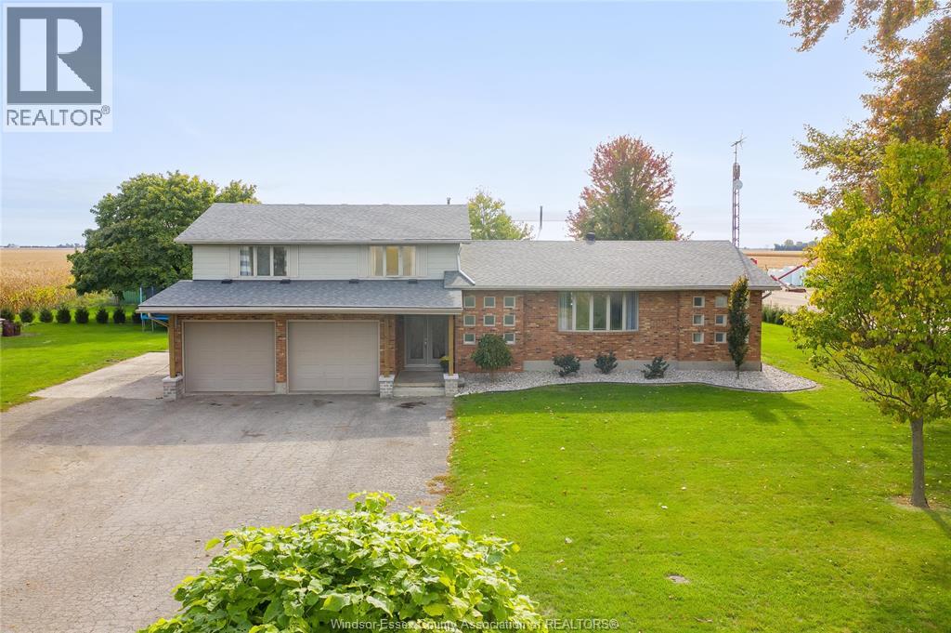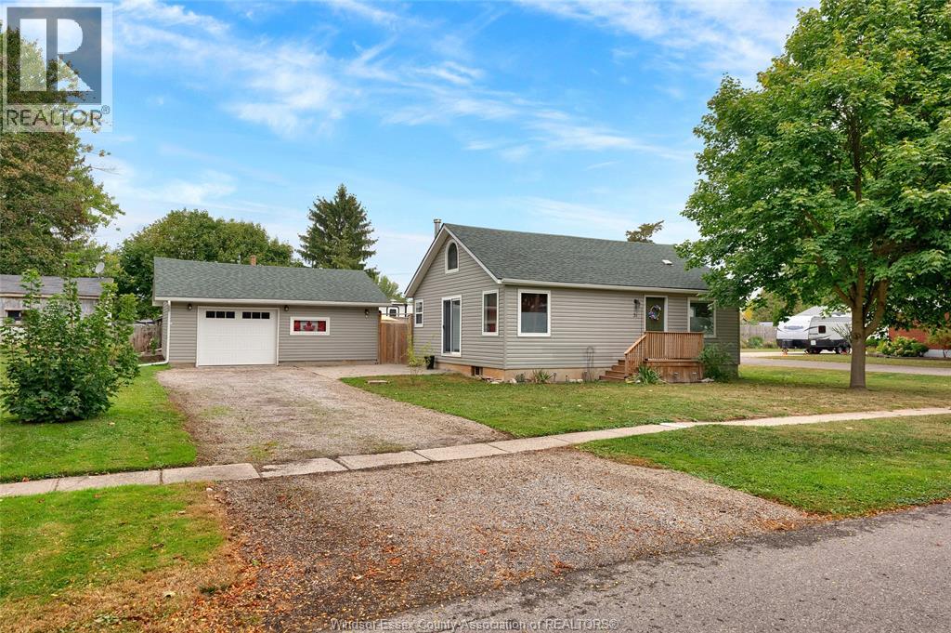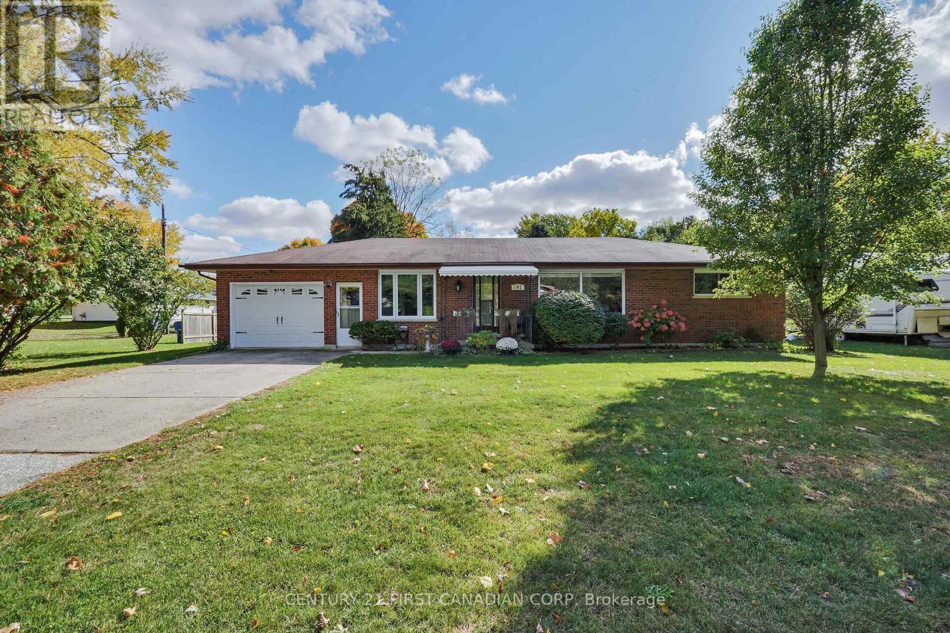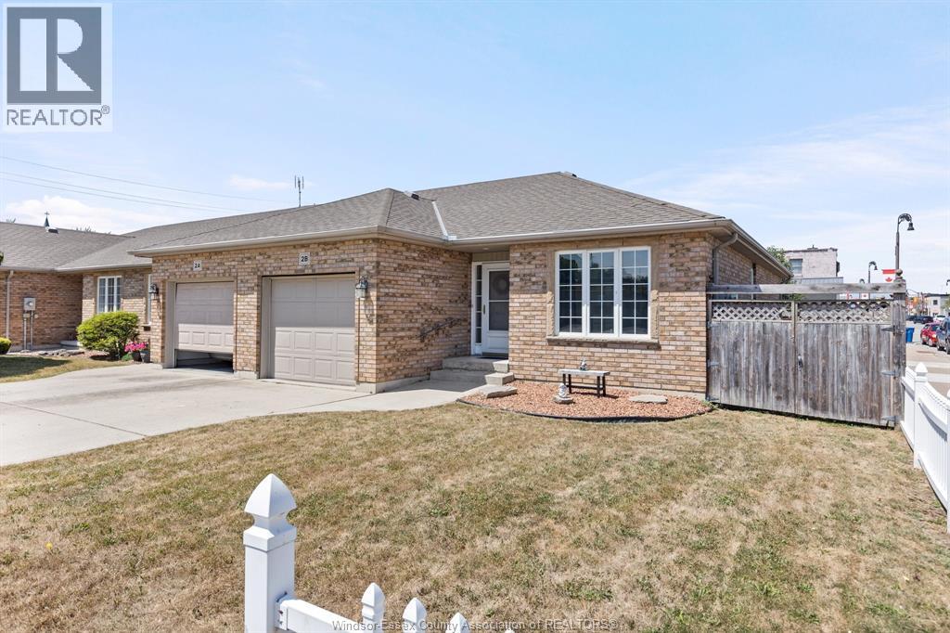- Houseful
- ON
- Chatham-Kent
- N7M
- 955 Mcnaughton Ave E
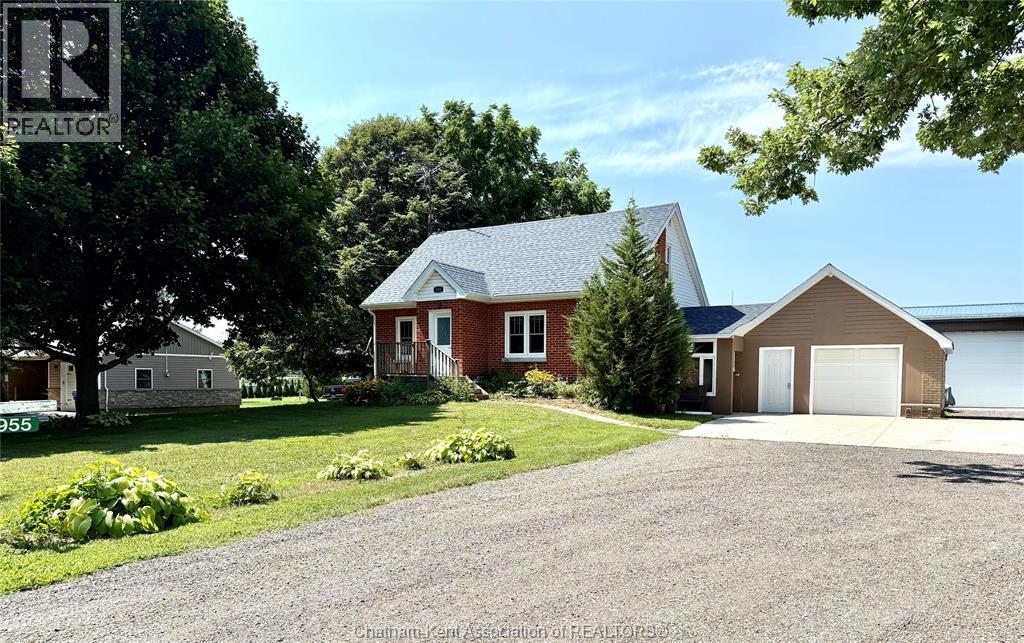
955 Mcnaughton Ave E
955 Mcnaughton Ave E
Highlights
Description
- Time on Houseful88 days
- Property typeSingle family
- Median school Score
- Mortgage payment
Discover the perfect blend of peaceful country living and modern updates in this charming property located on the outskirts of Chatham. Sitting on a .7 acre lot, this home offers endless possibilities for families, hobbyists, or anyone seeking extra space. The main floor offers 2 bedrooms, a beautifully remodeled bathroom and eat-in kitchen with a cozy livingroom. Upstairs, you'll find an expansive unfinished attic brimming with possibilities - ideal for creating a luxurious primary suite complete with an ensiute bath or extra bedrooms. The basement expands your living options with a recreation room, laundry room, storage room, and potential for an extra bedroom. The attached garage now boasts a brand new roof (July 2025) for added piece of mind. Recent updates include: all new main floor windows, furnace, central air, hot water heater, and shingles on house roof (2023). 44' x 60' workshop was added in 2022 complete with in floor heating, 100 amp service, spray foam insulation, a loft covering 1/3 of the shop and a 10,000 lb 2 post hoist for the car enthusiast! Book your showing today - opportunities like this are rare (id:63267)
Home overview
- Cooling Central air conditioning
- Heat source Natural gas
- Heat type Forced air, furnace
- Sewer/ septic Septic system
- # total stories 2
- Has garage (y/n) Yes
- # full baths 1
- # total bathrooms 1.0
- # of above grade bedrooms 2
- Flooring Hardwood, cushion/lino/vinyl
- Lot desc Landscaped
- Lot size (acres) 0.0
- Listing # 25018472
- Property sub type Single family residence
- Status Active
- Other 8.839m X 4.267m
Level: Above - Recreational room 5.182m X 3.658m
Level: Basement - Laundry 2.134m X 3.353m
Level: Basement - Hobby room 3.658m X 5.385m
Level: Basement - Storage 3.658m X 6.706m
Level: Basement - Primary bedroom 3.658m X 3.658m
Level: Main - Bedroom 2.464m X 2.743m
Level: Main - Living room 4.318m X 3.353m
Level: Main - Bathroom (# of pieces - 4) Measurements not available
Level: Main - Kitchen / dining room 4.953m X 3.353m
Level: Main
- Listing source url Https://www.realtor.ca/real-estate/28652172/955-mcnaughton-avenue-east-chatham
- Listing type identifier Idx

$-1,333
/ Month

