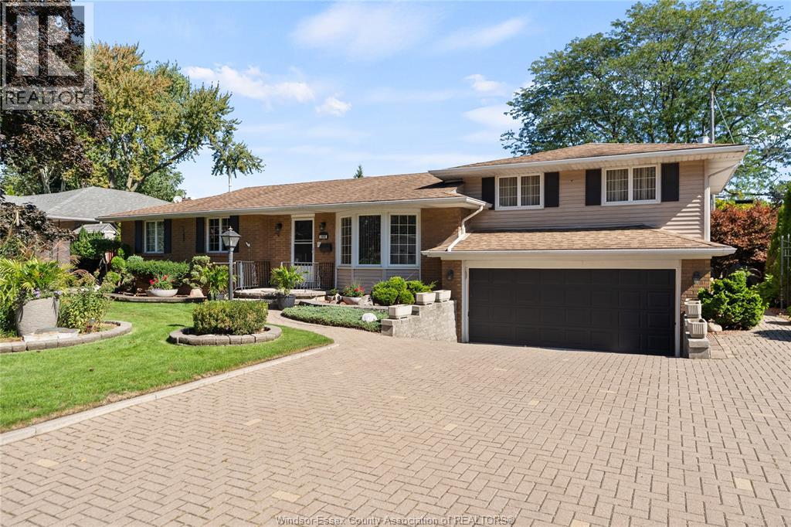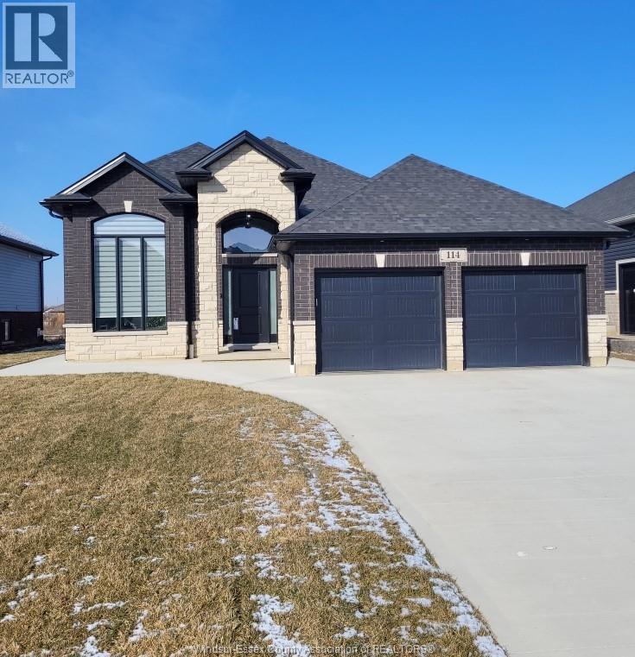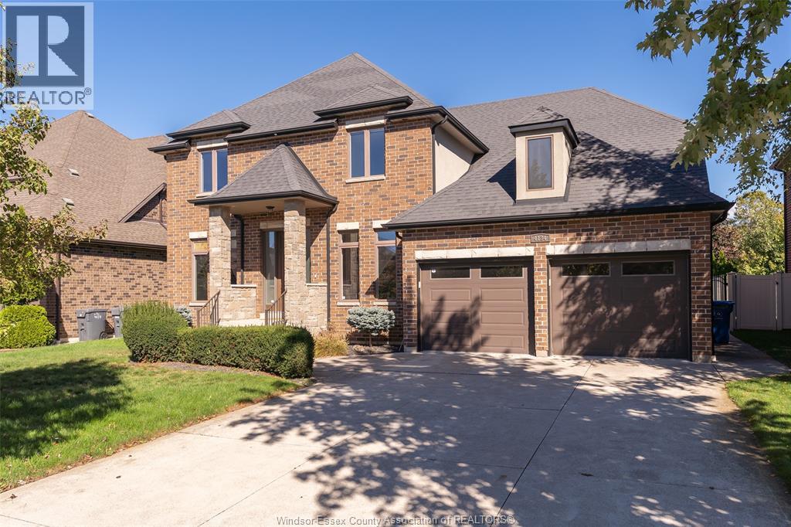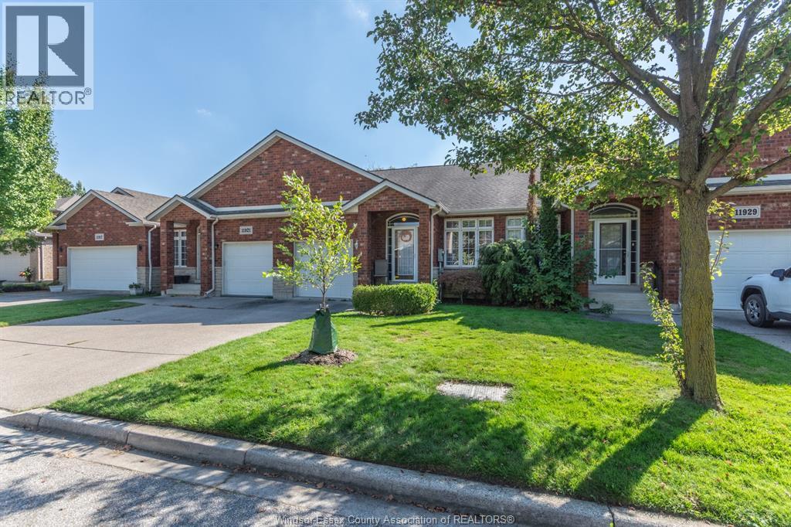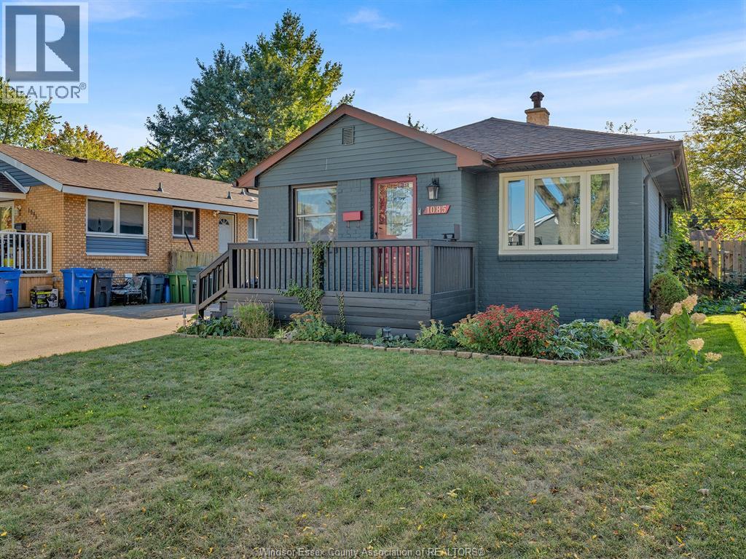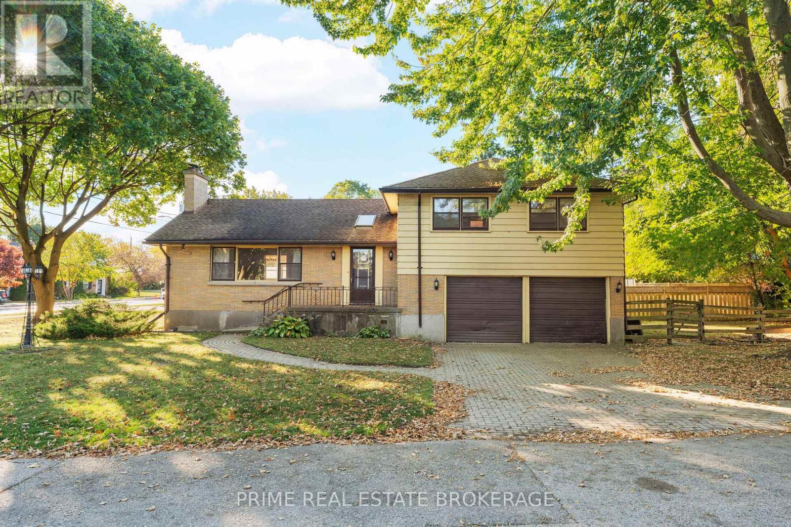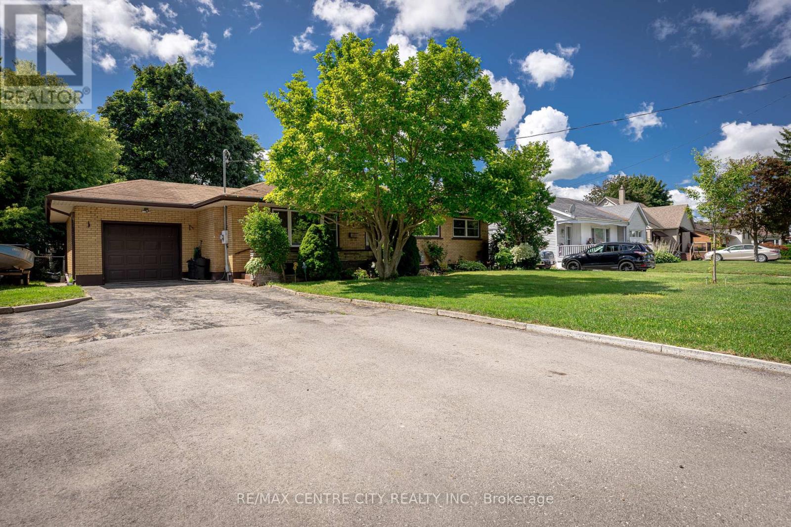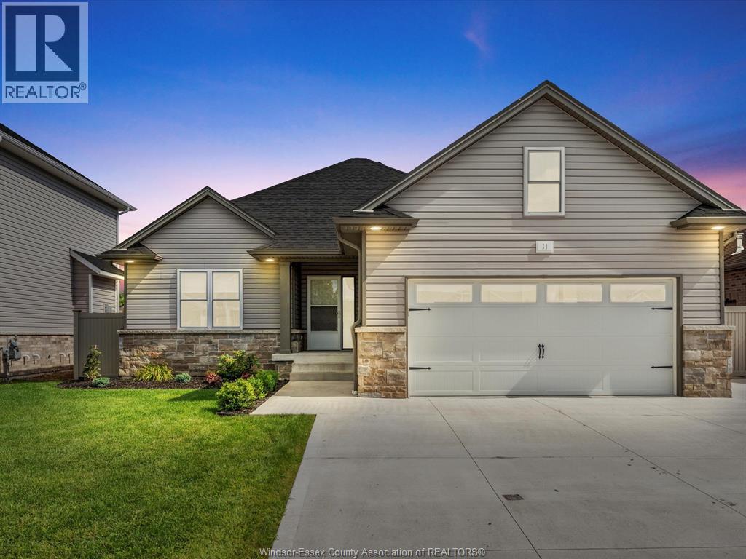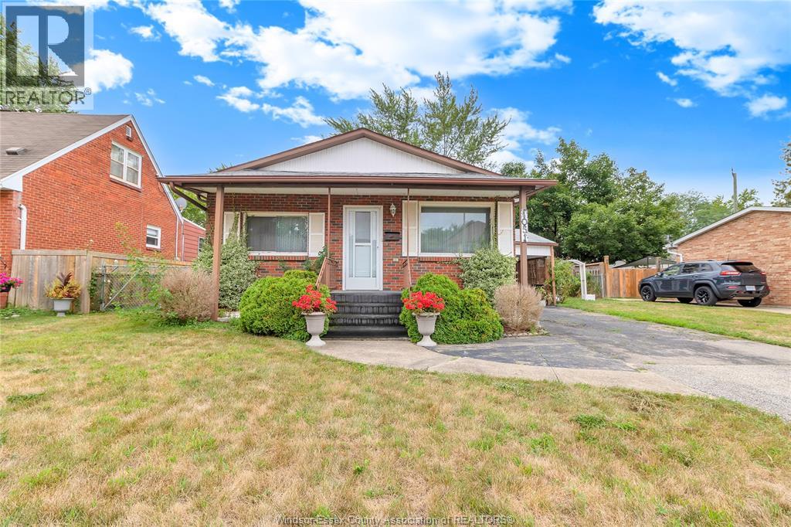- Houseful
- ON
- Chatham-Kent
- Blenheim
- 97 Sleepy Meadow Dr
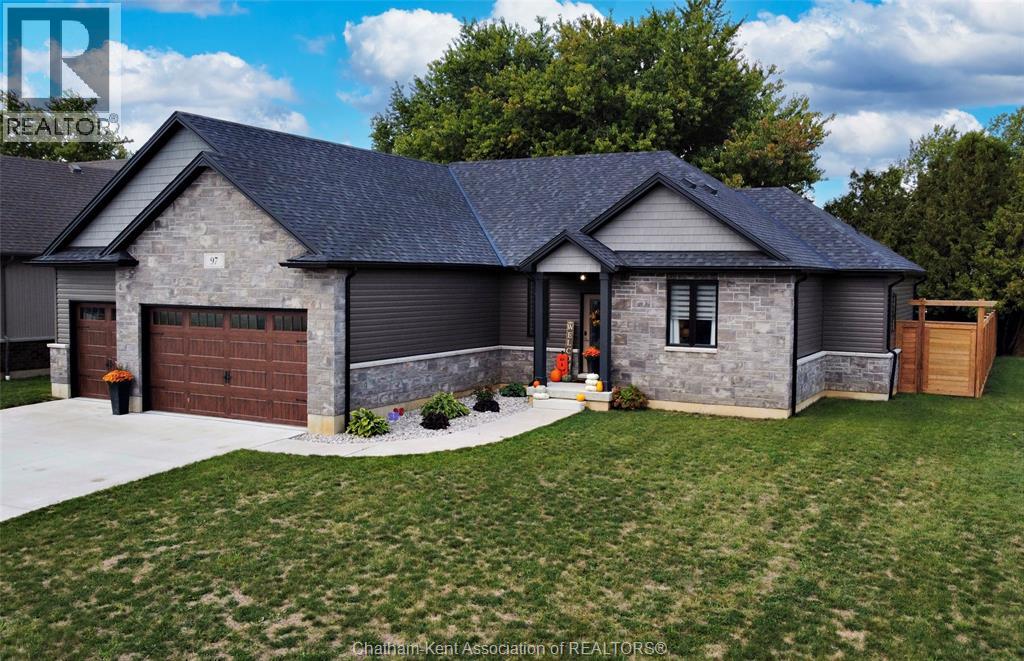
Highlights
Description
- Time on Houseful11 days
- Property typeSingle family
- StyleRanch
- Neighbourhood
- Median school Score
- Year built2020
- Mortgage payment
If you’ve been waiting for an Executive Rancher, then wait no longer! Welcome to 97 Sleepy Meadow Drive in Blenheim. Located in a newer subdivision, this 5 year old custom-built home has everything you can ask for; 3 plus 1 Bedrooms, 2.5 Baths, huge primary bedroom with gorgeous ensuite, and a large walk in closet. The gourmet kitchen has quartz countertops with an island/eating centre and a large walk in pantry. The main floor is totally open-concept and offers 2 additional Bedrooms that share a Jack & Jill ensuite!! The lower level has a 4th Bedroom for guests and the rest is a blank canvas to finish as you like! The fully fenced back yard is private with mature trees, a wooden deck, and concrete patio that is perfect for spring/summer/fall evenings. Topping it all off is a huge 3 car Garage for all your toys!! Don’t hesitate to view this Blenheim Beauty! (id:63267)
Home overview
- Cooling Central air conditioning
- Heat source Natural gas
- Heat type Forced air, furnace
- # total stories 1
- Has garage (y/n) Yes
- # full baths 2
- # half baths 1
- # total bathrooms 3.0
- # of above grade bedrooms 4
- Flooring Cushion/lino/vinyl
- Directions 1873563
- Lot size (acres) 0.0
- Listing # 25024604
- Property sub type Single family residence
- Status Active
- Utility 4.318m X 4.216m
Level: Basement - Other 5.486m X 8.661m
Level: Basement - Hobby room 4.851m X 4.267m
Level: Basement - Recreational room 6.807m X 5.283m
Level: Basement - Bathroom (# of pieces - 1) 1.676m X 1.549m
Level: Basement - Storage 4.851m X 5.74m
Level: Basement - Utility 0.991m X 3.835m
Level: Basement - Bedroom 4.267m X 4.039m
Level: Basement - Primary bedroom 4.775m X 4.369m
Level: Main - Bathroom (# of pieces - 5) 2.362m X 3.378m
Level: Main - Living room 6.198m X 5.563m
Level: Main - Foyer 3.251m X 1.829m
Level: Main - Kitchen 3.835m X 3.658m
Level: Main - Bedroom 4.521m X 4.597m
Level: Main - Bathroom (# of pieces - 2) 1.27m X 1.727m
Level: Main - Ensuite bathroom (# of pieces - 4) 4.115m X 1.829m
Level: Main - Dining room 3.124m X 3.658m
Level: Main - Bedroom 4.343m X 3.2m
Level: Main - Laundry 2.438m X 2.184m
Level: Main
- Listing source url Https://www.realtor.ca/real-estate/28923724/97-sleepy-meadow-drive-blenheim
- Listing type identifier Idx

$-2,133
/ Month

